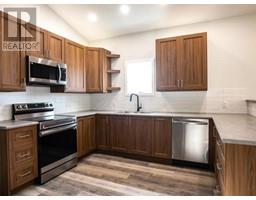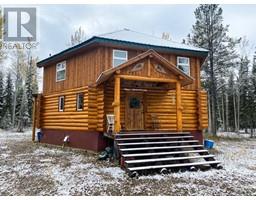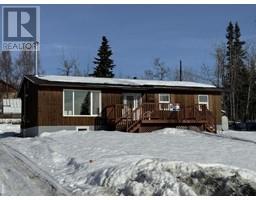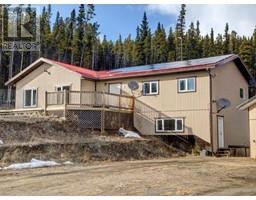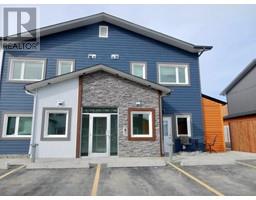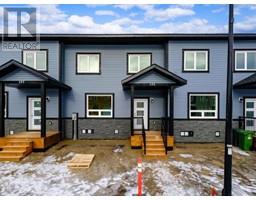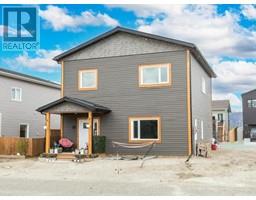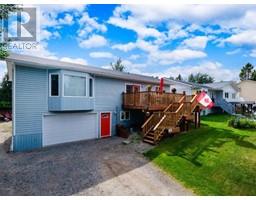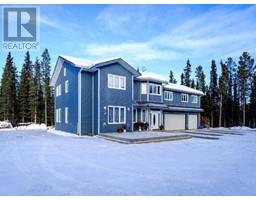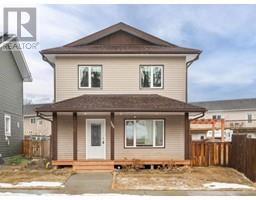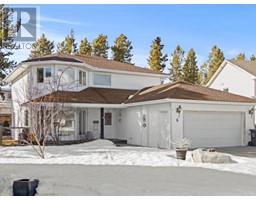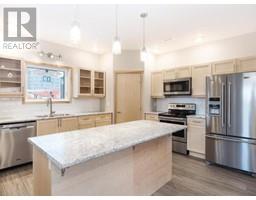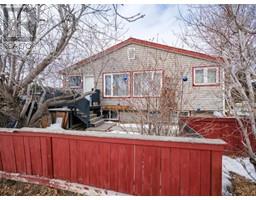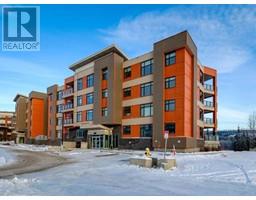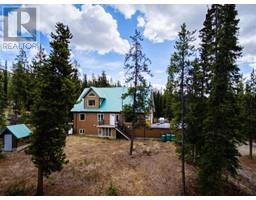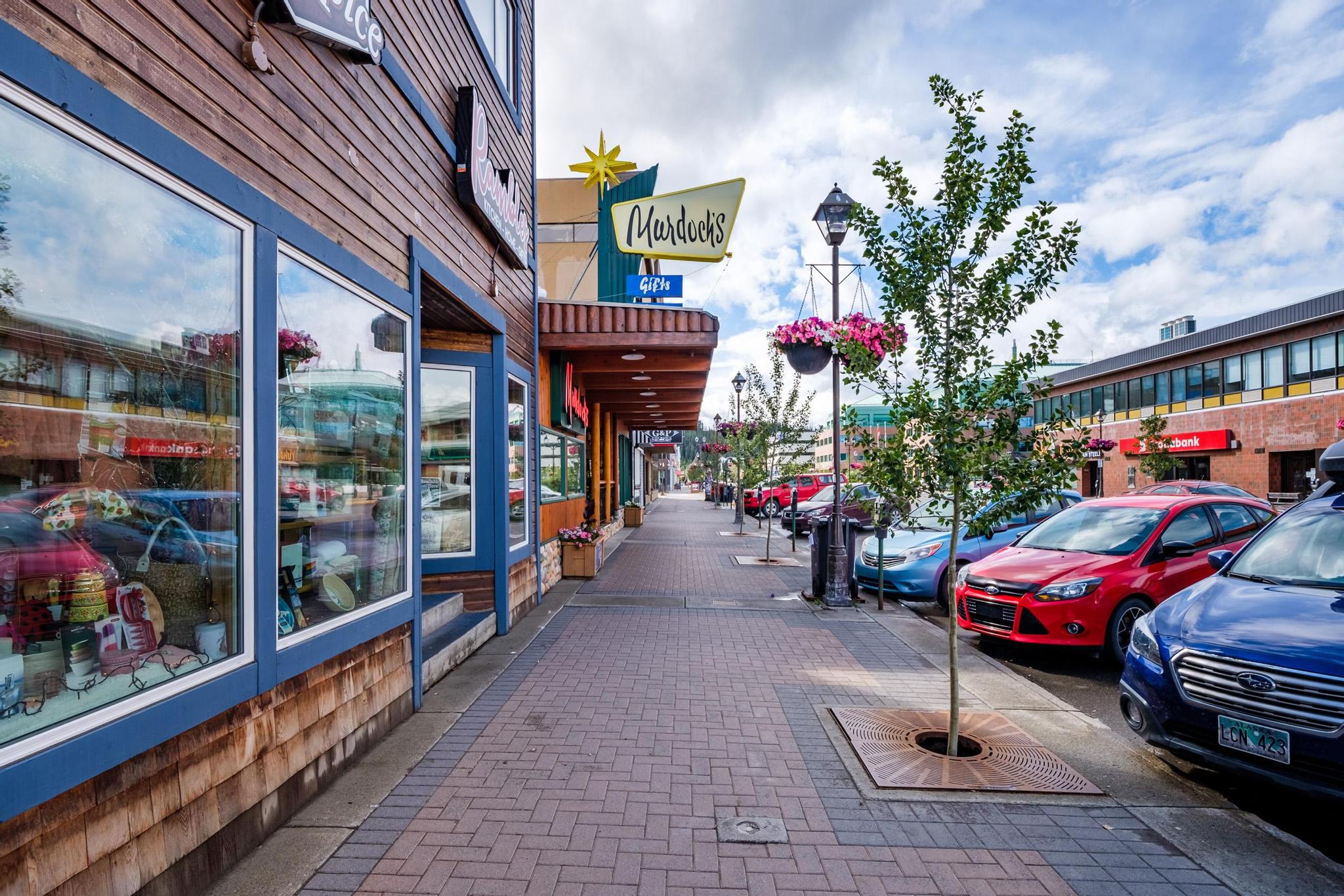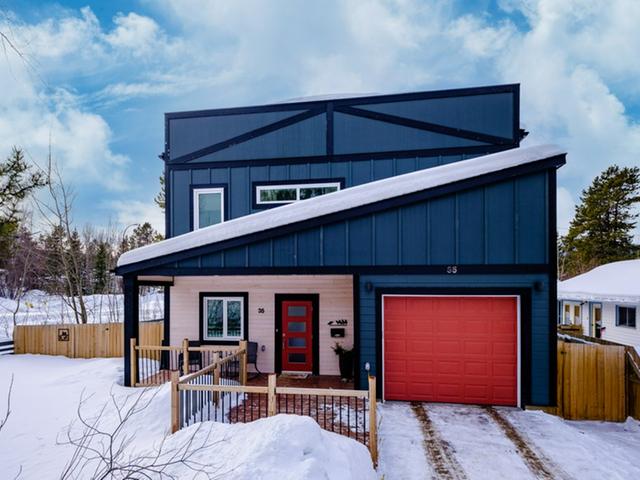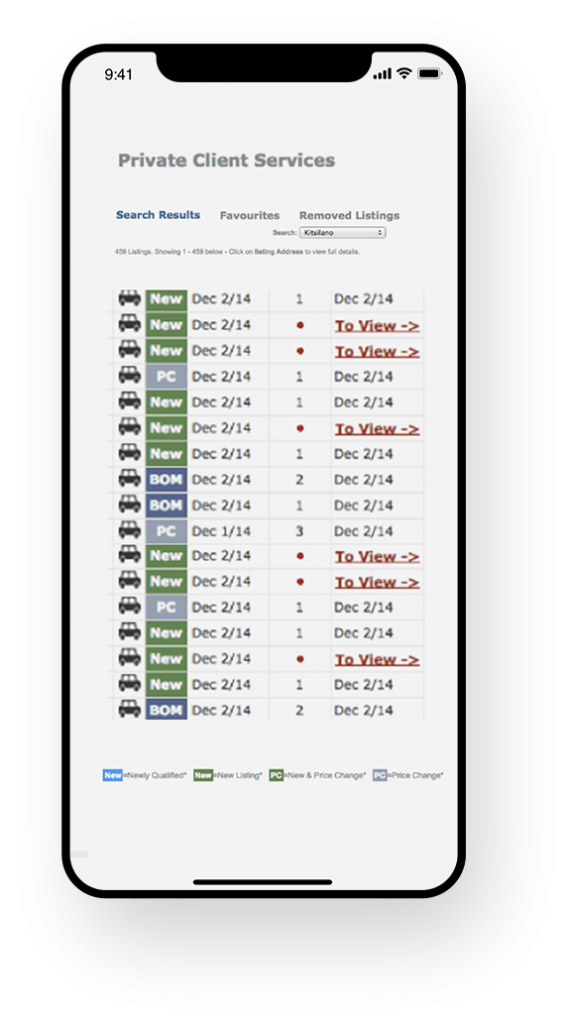Find a house, click on a Neighbourhood
Hi, I’m Scott Sauer, a Whitehorse Real Estate Specialist
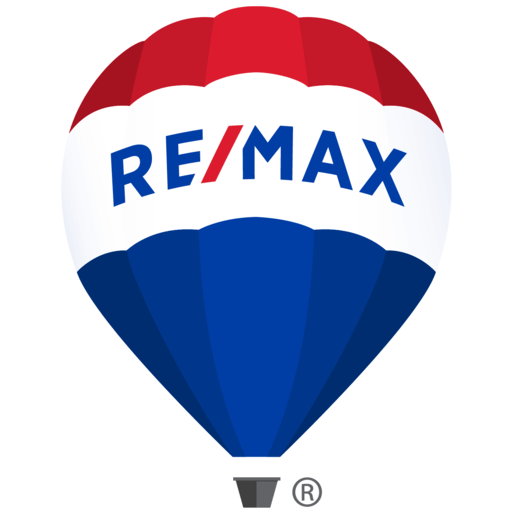
What people are saying about Scott
Testimonials
The Upgraders
Meet Jen and Graydon.
Scott went above and beyond to help us and I would refer him without hesitation to anyone who is looking for a real estate agent. Scott is the real deal, and we were lucky to have had the opportunity to have him on our side.
"Scott is the real deal, and we were lucky to have had the opportunity to have him on our side."
Down Sizers
Meet Caroline and Mark.
After our first meeting, we were confident Scott understood the market and how to strategically price our home to maximize its value.
"Following Scott's advice, we sold our home faster and for more money than we expected."
The Investors
Meet Julian and Abram.
Scott helped us to purchase our first home a duplex and sell it for a record-breaking price. He was able to co-ordinate the dates for the purchase of our next home a real house!
"Scott is so dedicated that we always felt like we were his only client."
First Time Buyer
Meet Sandi and Rachel.
This was our first time buying a home. We did a lot of research on our own and even bought a book full of home-buying tips.
"We genuinely feel that we not only had a great realtor to help us but that at the end of the process, we had developed a great friendship with Scott."
The Investors
Meet C. Browne and P. Healey.
Over the years, I have bought and sold 15 properties throughout Canada. This is the first time I have ever written about my experience, but because it was so extraordinary, I felt it warranted it.
"Thank you, Scott, you truly are in a cloud above the rest."
First Time Buyer
Meet Mirella, Bob, and Vanessa.
Thank you so very much for all your hard work finding Vanessa, our daughter, a great home. It’s absolutely fantastic… as were you!
"Thank you, Thank you!!"
Meet J. & G. Fort.
As novice Sellers in the Real Estate Market, we needed plenty of guidance and support from our Listing Agent.
"We absolutely recommend Scott Sauer to anyone interested in Real Estate investment; you will not be disappointed!"
Down Sizers
Meet Gail and Richard.
We were looking for a townhouse to move into and when the time came and we found our dream retirement home, we were at a loss as to what to do to sell our existing home. It needed to be done in a fast and efficient way so that we could get our new townhome that we had just put an offer on.
"Thanks, Scott, for the awesome job you did for our family; it made our transition a pleasurable one!"
The Investors
Meet Tracey and Kelvin.
We found Scott after looking at over 60 condos and trying to work with a real estate agent who was bent on selling us a place in an area that we really didn’t want to live in.
"Responsive, professional and effective – a rare gem in the pool of agents out there."
The Investors
Meet Neil D. Gitnick, California based Investor.
Scott Sauer is the Investors’ Real Estate Agent. As a California resident, I could not have considered investing in Canadian real estate without the extra help and service of a top local agent whose integrity I could rely on.
"I recommend him without reservation."
The Upgraders
Meet Peter and Litsa.
As a person, Scott is very friendly, courteous and has a very likeable personality. As a real estate agent, Scott is very knowledgeable, patient and professional.
"We highly recommend Scott to any buyer or seller for his services."

Hi, I’m Scott Sauer a Whitehorse Real Estate Specialist
Sauer /ˈsau̇(-ə)r/ is pronounced like Bauer.
Let me tell you about myself, born and raised in Fort McMurray and lived in Fort St John with 2 stopovers in Vancouver means I have lived the majority of my life in communities named ‘Fort.’ I love the north and Whitehorse is my ‘forever home.’
I love running my jet boat that I nicknamed ‘Relic’ up skinny Yukon rivers and exploring from there to hunt, hike or just relaxing by the fire. I live off my BBQ, I’m a serious carnivore and enjoy cooking, coffee culture, socks, mid-century modern architecture, Kuiu gear and handloading. I agree my interests are all over the map, I’m eclectic and quirky, but that is what makes me different.

More than
My Experience
I have been a REALTOR® since 2004 and have sold over 650 homes, which equates to a sale every 9 days for 16 years. That’s my track record. What has my experience taught me? Listen first because there is no single formula that can be applied to every deal as each buyer and seller is unique.
I love my job and if you want immediate professional advice about Whitehorse real estate Call or Text 867.333.1095. Let’s have a coffee to talk about your real estate goals, use my experience to your advantage.
Yes, I have sold it! Every property type you can imagine from luxury homes to those in need of repair. The list goes on and on to include condos, townhouses and duplexes, commercial real estate, farms, acreages, country property, revenue property, and development sites. 650 sales = advice that works!
Scott's Picks
Amazing Things to do in Whitehorse
THE LATEST FROM THE WHITEHORSE BLOG
Buyer Agency – Designated Agent
I have been offering my buyers agency for 18 years, and they love it! What do they love? Undivided Loyalty Confidentiality Strategic Advice on Price …
October 2021 VS October 2022 – Case Study
So you want to live in Whitehorse? Has the real estate market changed? Let’s take a look and compare October 2021 vs October 2022 to …
November 2022 Real Estate Update
For the first time in recent history, the bank of Canada is slowing our economy. What does that mean in real life? Interest rates are …
MLS Concierge
“See What REALTORS® See”
Exclusive access to ALL listings from all the real estate companies in real-time.

