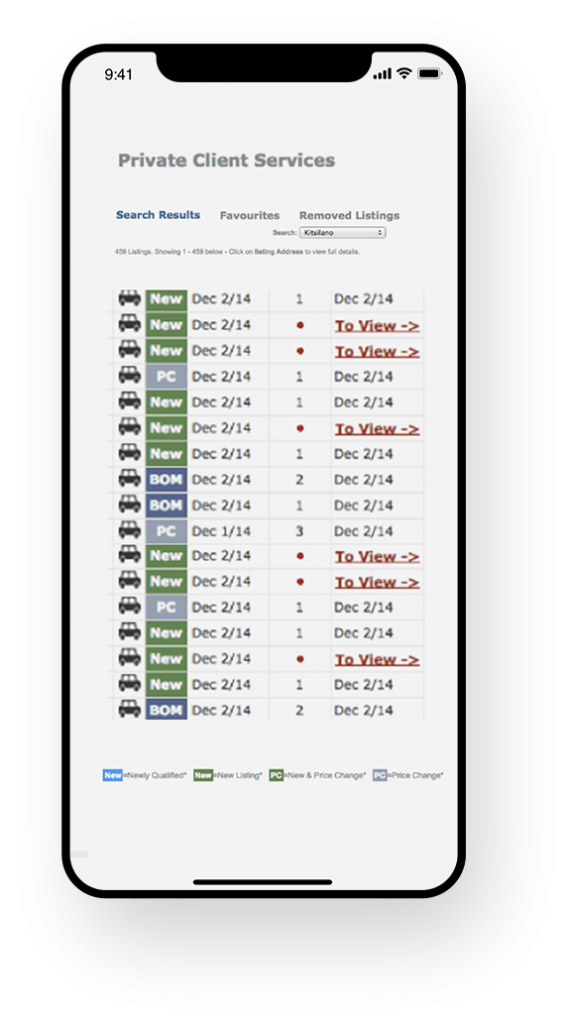49 A And B-18 Azure Road Whitehorse, Yukon Y1A 6E1
$569,000
Two stand alone units in one home with attached garage and two more parking spaces - Welcome to 49A and B -18 Azure Road! Unit A holds 2 bedrooms and 2 full bathrooms and sits at 1184 sqft. The primary bedroom has a walk-through closet and stand up shower in the ensuite, and this unit also has a private back deck and access to the single attached garage. Unit B has 2 bedrooms, 1 full bathroom with tub/shower combo, large closets and a great storage area. It sits at 1113 sqft. Both units have their own open concept kitchen/living/dining areas, along with their own laundry, HRV, hot water tank, and parking. Insulation is R40 in the walls and R80 in the ceilings, and there is electric heating throughout with separate room controls. Condo fees are $225/month, and there is a tenant in unit A until Sept, 2024. Message today for your information package and to set up your private showing. (id:34699)
Property Details
| MLS® Number | 15570 |
| Property Type | Single Family |
| Features | Flat Site |
| Structure | Deck |
Building
| Bathroom Total | 3 |
| Bedrooms Total | 4 |
| Appliances | Stove, Refrigerator, Washer, Dishwasher, Dryer, Microwave |
| Constructed Date | 2018 |
| Construction Style Attachment | Attached |
| Size Interior | 2297 Sqft |
| Type | Row / Townhouse |
Land
| Acreage | No |
Rooms
| Level | Type | Length | Width | Dimensions |
|---|---|---|---|---|
| Basement | Foyer | 6 ft | 3 ft ,9 in | 6 ft x 3 ft ,9 in |
| Basement | Living Room | 26 ft | 13 ft | 26 ft x 13 ft |
| Basement | Dining Room | 10 ft ,9 in | 7 ft ,3 in | 10 ft ,9 in x 7 ft ,3 in |
| Basement | Kitchen | 12 ft | 9 ft ,10 in | 12 ft x 9 ft ,10 in |
| Basement | Primary Bedroom | 10 ft | 12 ft | 10 ft x 12 ft |
| Basement | 4pc Bathroom | Measurements not available | ||
| Basement | Bedroom | 8 ft ,10 in | 12 ft | 8 ft ,10 in x 12 ft |
| Basement | Laundry Room | 5 ft ,6 in | 8 ft ,10 in | 5 ft ,6 in x 8 ft ,10 in |
| Basement | Storage | 7 ft ,11 in | 5 ft | 7 ft ,11 in x 5 ft |
| Main Level | Living Room | 10 ft ,6 in | 12 ft | 10 ft ,6 in x 12 ft |
| Main Level | Dining Room | 10 ft ,6 in | 14 ft | 10 ft ,6 in x 14 ft |
| Main Level | Kitchen | 10 ft | 12 ft | 10 ft x 12 ft |
| Main Level | Primary Bedroom | 9 ft ,11 in | 15 ft ,2 in | 9 ft ,11 in x 15 ft ,2 in |
| Main Level | 4pc Bathroom | Measurements not available | ||
| Main Level | Bedroom | 12 ft ,10 in | 13 ft ,9 in | 12 ft ,10 in x 13 ft ,9 in |
| Main Level | Laundry Room | 5 ft ,10 in | 5 ft ,10 in | 5 ft ,10 in x 5 ft ,10 in |
| Main Level | 3pc Ensuite Bath | Measurements not available |
https://www.realtor.ca/real-estate/26797612/49-a-and-b-18-azure-road-whitehorse

400-4201 4th Ave
Whitehorse, Yukon Y1A 5A1
(867) 667-2514
(867) 667-7132
https://remaxyukon.com/
Interested?
Contact us for more information























































































