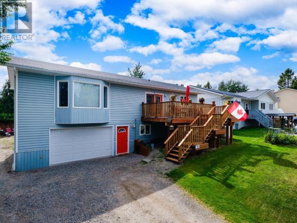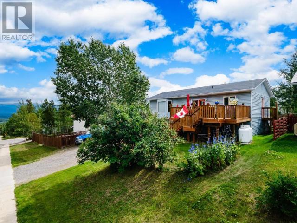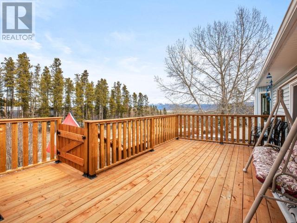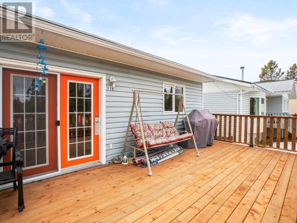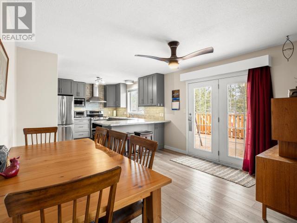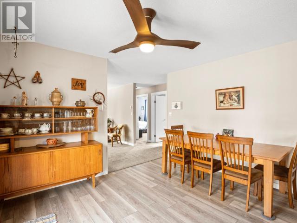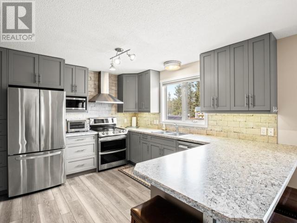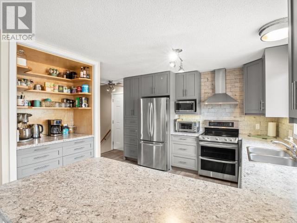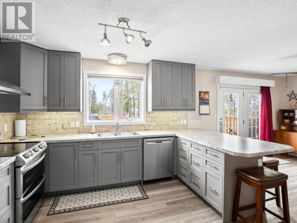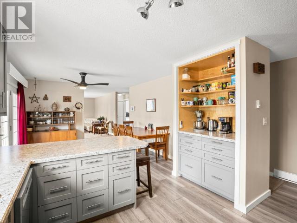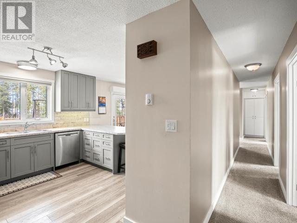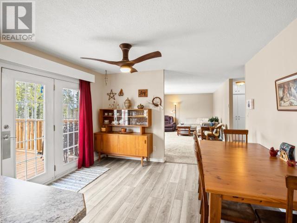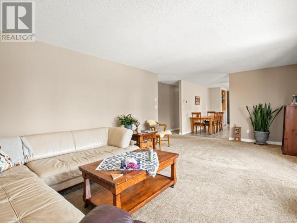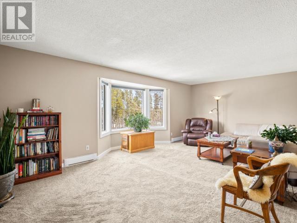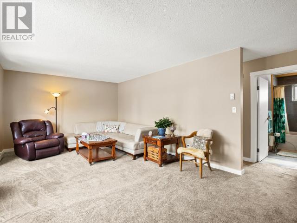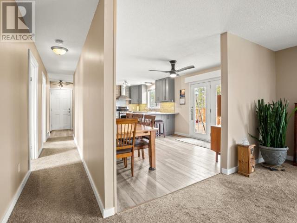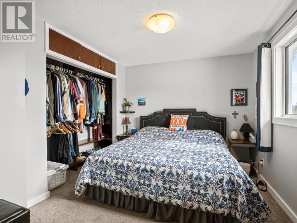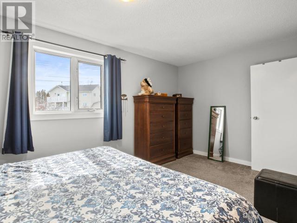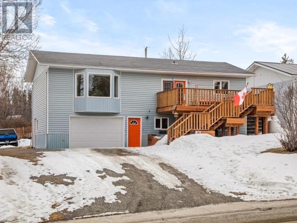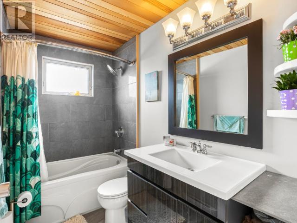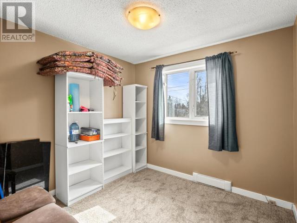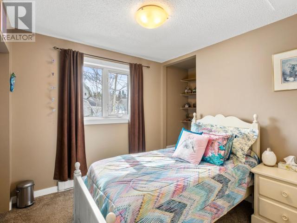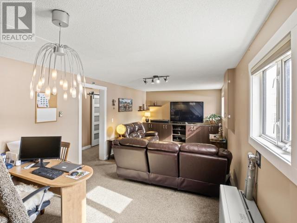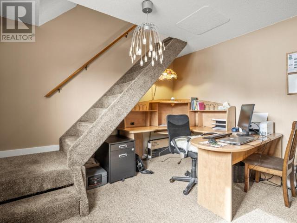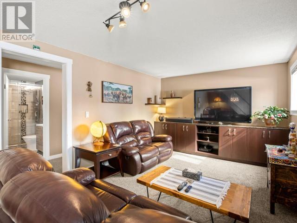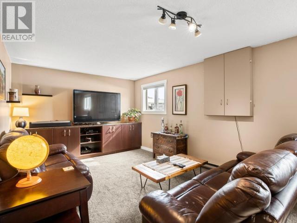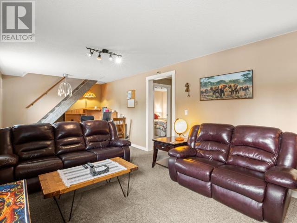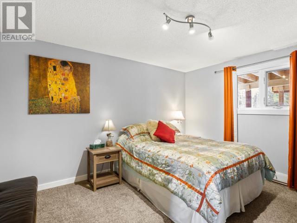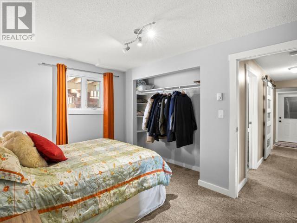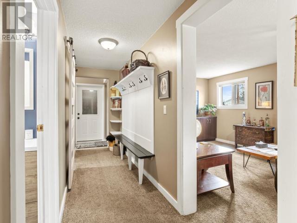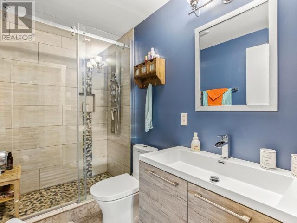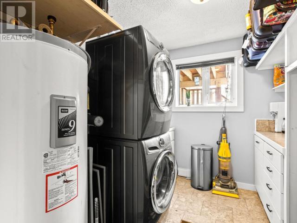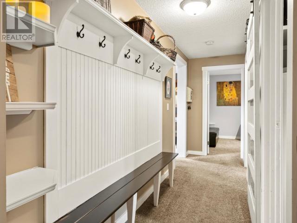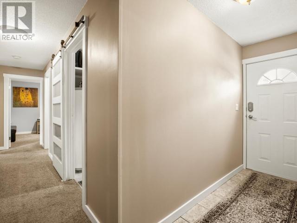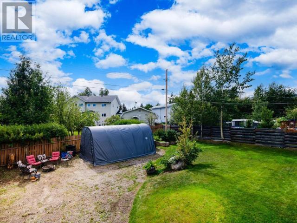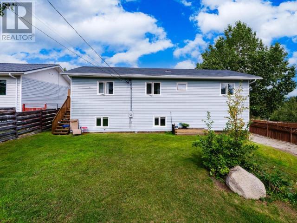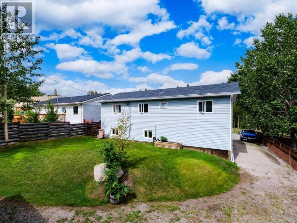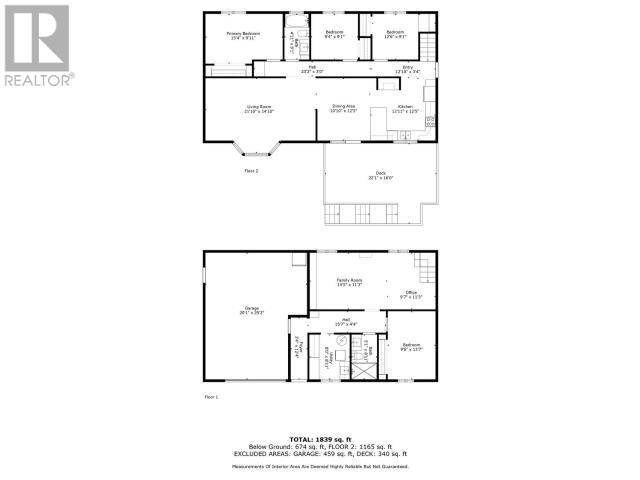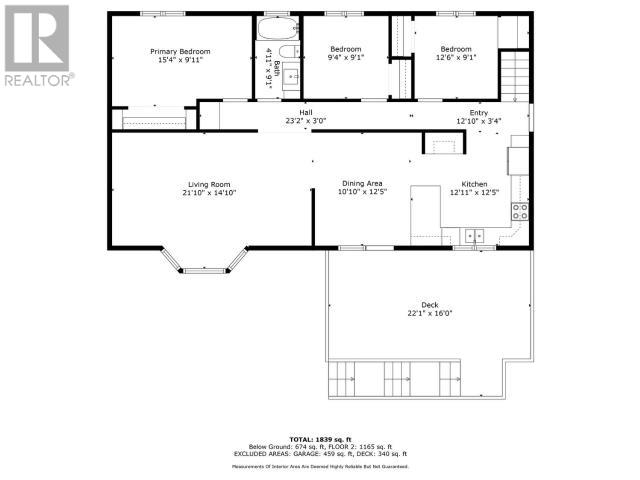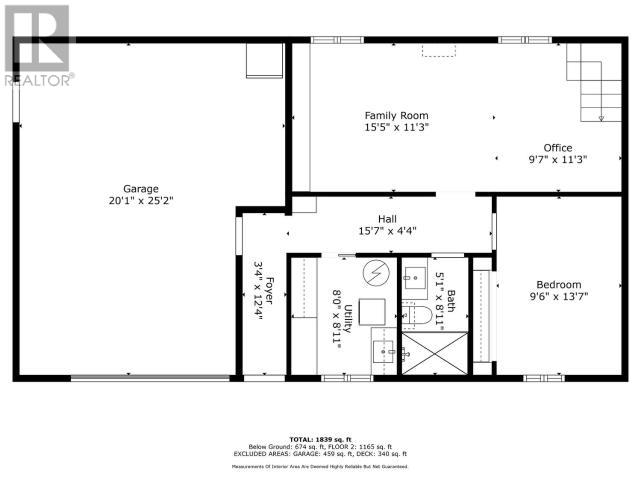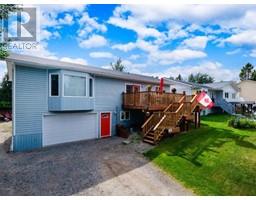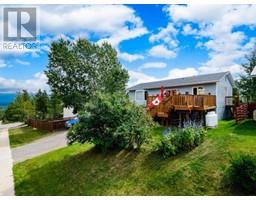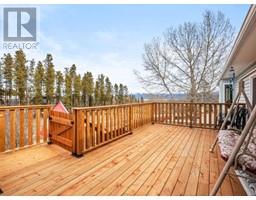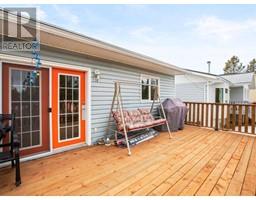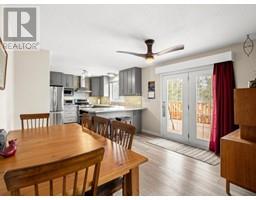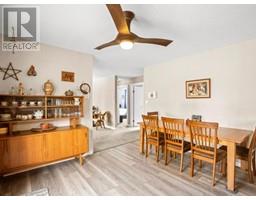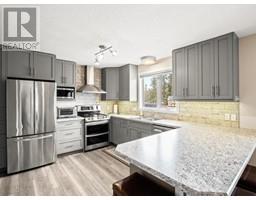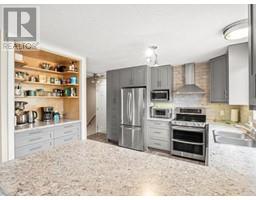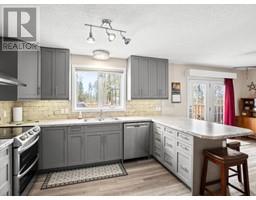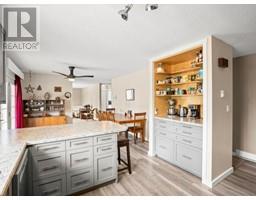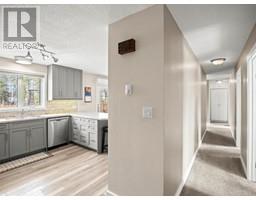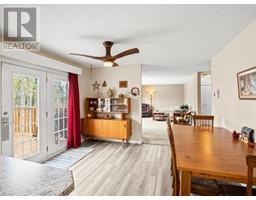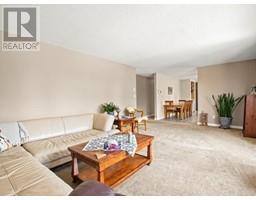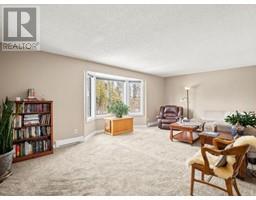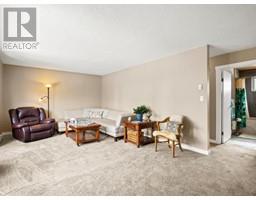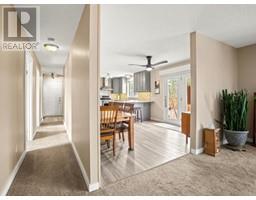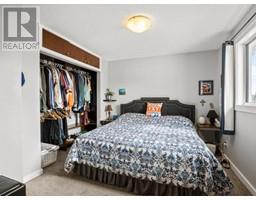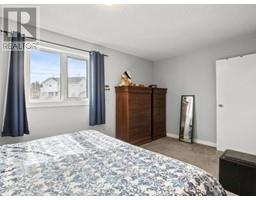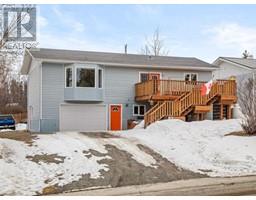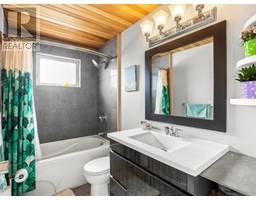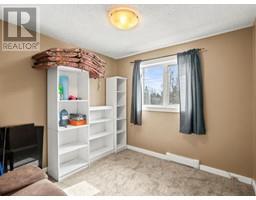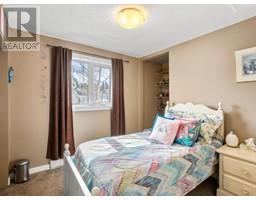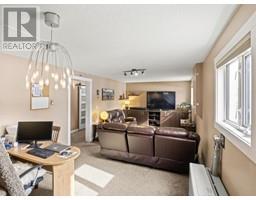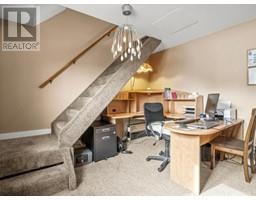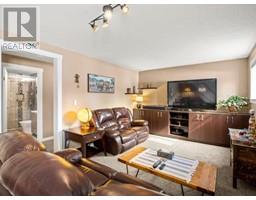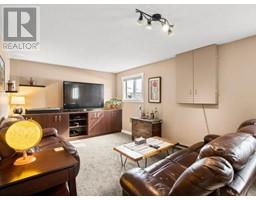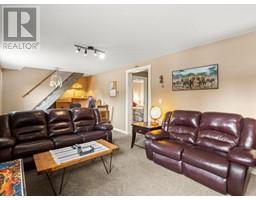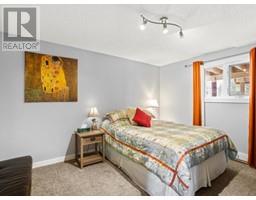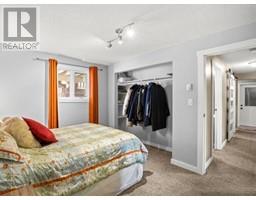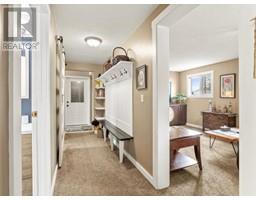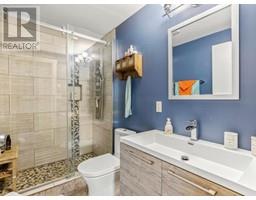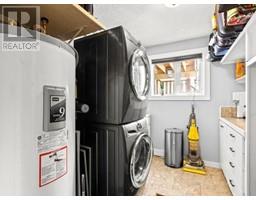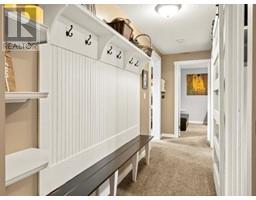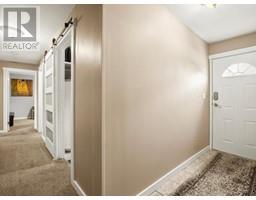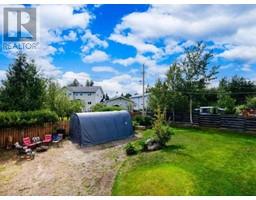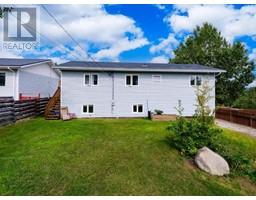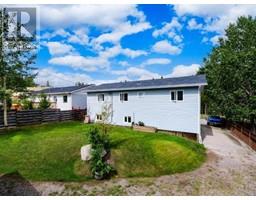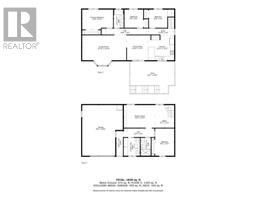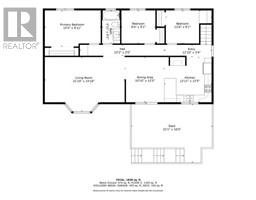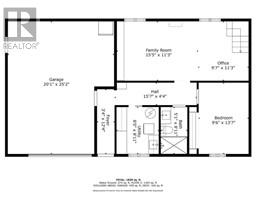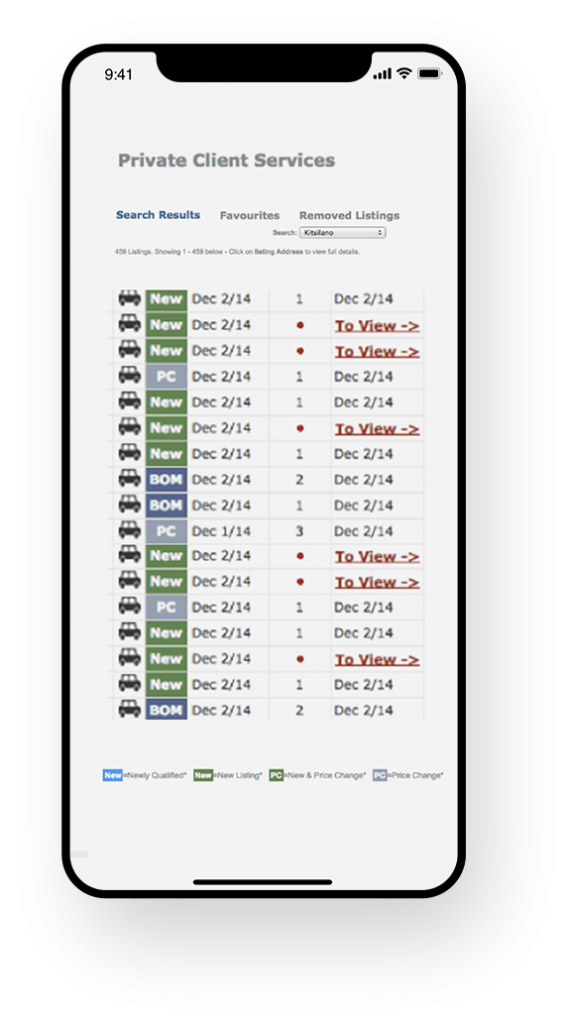119 Rainbow Road Whitehorse, Yukon T1A 5K2
$699,900
The TOTAL Package! Welcome to 119 Rainbow Road, this home is a charmer and features tasteful upgrades. On the top floor you'll find a delightfully designed chef's kitchen with upscale appliances, soft closing cabinetry and a hard surface backsplash. Bathing in sunlight is the generous living room with huge windows overlooking the park and green space across the road. The top floors feature 3 Bedrooms and a freshly renovated bathroom, perfect for a family. The main floor features a cozy family room with great amounts of space, another bedroom and fully renovated bathroom, laundry/utility space and access to the oversized 1-car garage. The yard is huge and has vehicle access, perfect for trailers, RV's or a future shop! All the upgrades from deck to heating to kitchen to roof have been done to make this a turn-key family home. It's calling your name so call your REALTOR® (id:34699)
Property Details
| MLS® Number | 15535 |
| Property Type | Single Family |
| Community Features | School Bus |
| Features | Rectangular, Gently Rolling, No Bush |
| Structure | Deck |
Building
| Bathroom Total | 2 |
| Bedrooms Total | 4 |
| Appliances | Stove, Refrigerator, Washer, Dishwasher, Dryer |
| Constructed Date | 1988 |
| Construction Style Attachment | Detached |
| Size Interior | 1839 Sqft |
| Type | House |
Land
| Acreage | No |
| Fence Type | Partially Fenced |
| Landscape Features | Lawn |
| Size Irregular | 7954 |
| Size Total | 7954 Sqft |
| Size Total Text | 7954 Sqft |
| Soil Type | No Stones |
Rooms
| Level | Type | Length | Width | Dimensions |
|---|---|---|---|---|
| Above | Living Room | 21 ft ,10 in | 14 ft ,10 in | 21 ft ,10 in x 14 ft ,10 in |
| Above | Dining Room | 10 ft ,10 in | 12 ft ,5 in | 10 ft ,10 in x 12 ft ,5 in |
| Above | Kitchen | 12 ft ,11 in | 12 ft ,5 in | 12 ft ,11 in x 12 ft ,5 in |
| Above | Primary Bedroom | 15 ft ,4 in | 9 ft ,11 in | 15 ft ,4 in x 9 ft ,11 in |
| Above | 4pc Bathroom | Measurements not available | ||
| Above | Bedroom | 9 ft ,4 in | 9 ft ,1 in | 9 ft ,4 in x 9 ft ,1 in |
| Above | Bedroom | 12 ft ,6 in | 9 ft ,1 in | 12 ft ,6 in x 9 ft ,1 in |
| Main Level | 3pc Bathroom | Measurements not available | ||
| Main Level | Bedroom | 9 ft ,6 in | 13 ft ,7 in | 9 ft ,6 in x 13 ft ,7 in |
| Main Level | Family Room | 15 ft ,5 in | 11 ft ,3 in | 15 ft ,5 in x 11 ft ,3 in |
| Main Level | Other | 9 ft ,7 in | 11 ft ,3 in | 9 ft ,7 in x 11 ft ,3 in |
| Main Level | Laundry Room | 8 ft | 8 ft ,11 in | 8 ft x 8 ft ,11 in |
https://www.realtor.ca/real-estate/26741648/119-rainbow-road-whitehorse

(867) 334-7055
400-4201 4th Ave
Whitehorse, Yukon Y1A 5A1
(867) 667-2514
(867) 667-7132
https://remaxyukon.com/
Interested?
Contact us for more information
