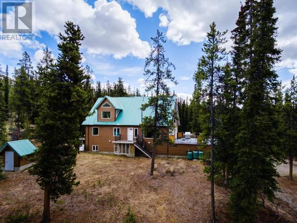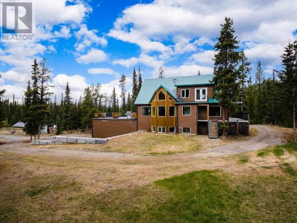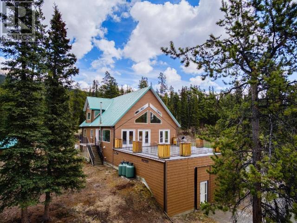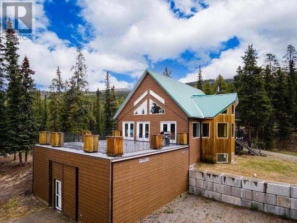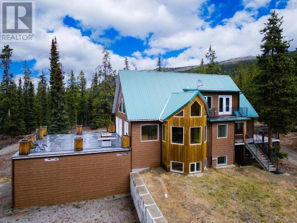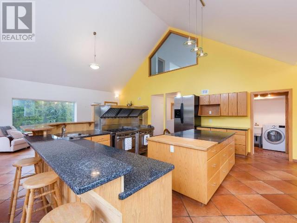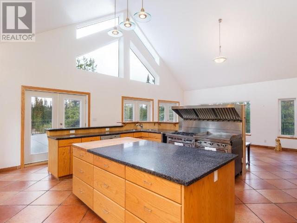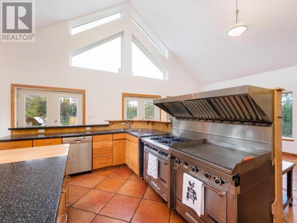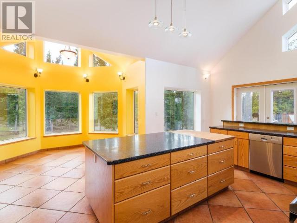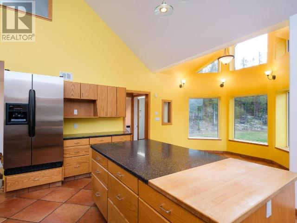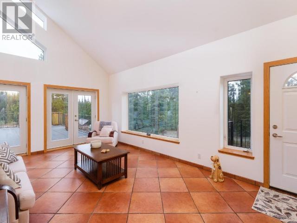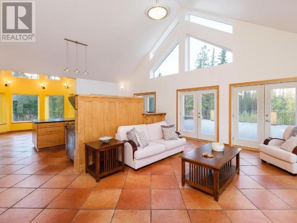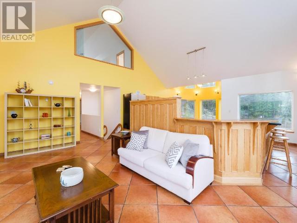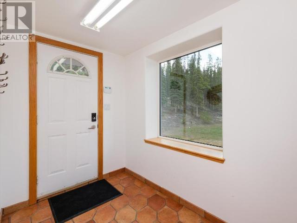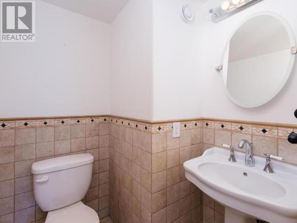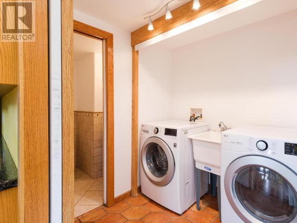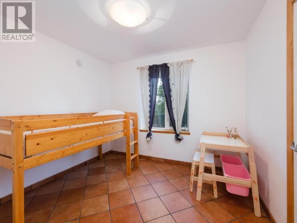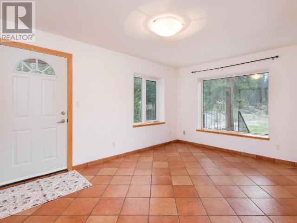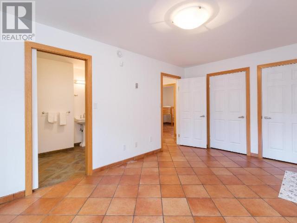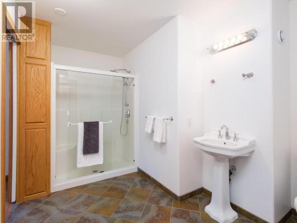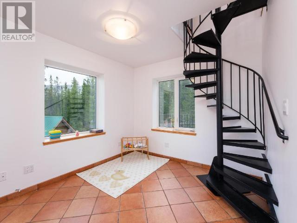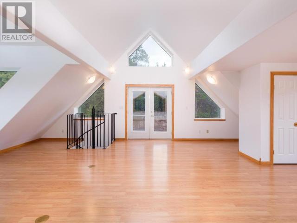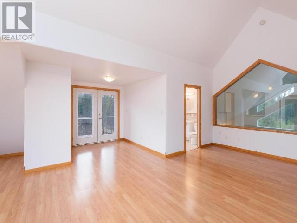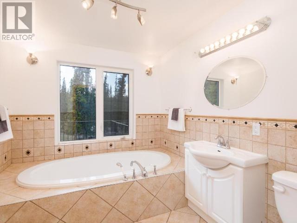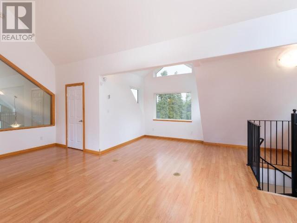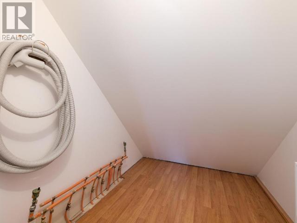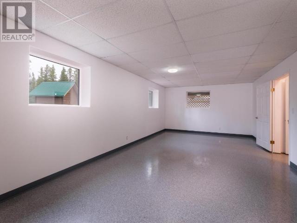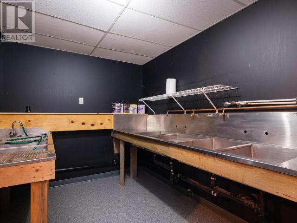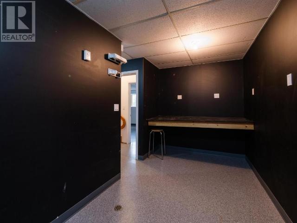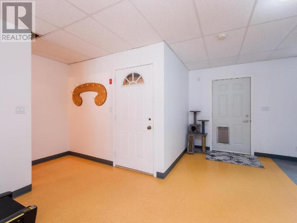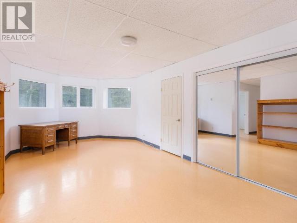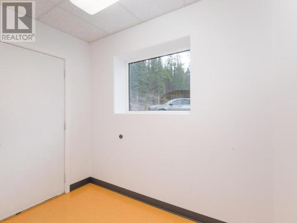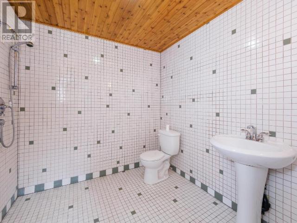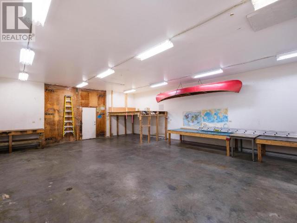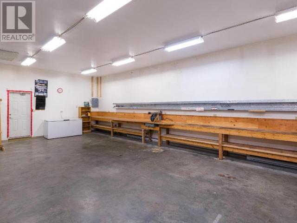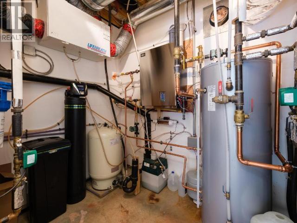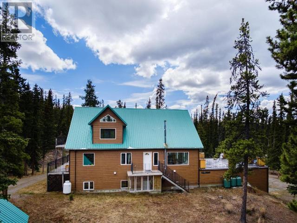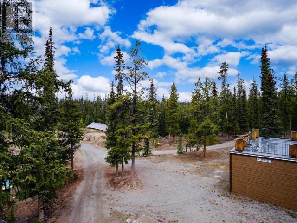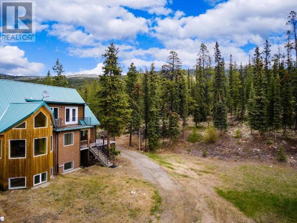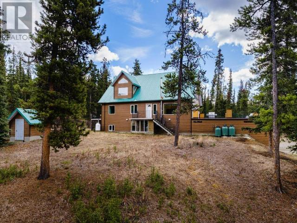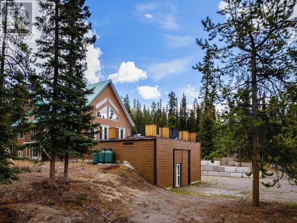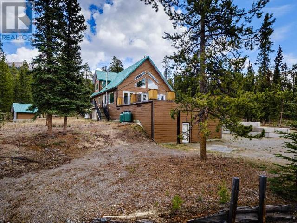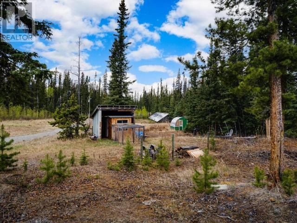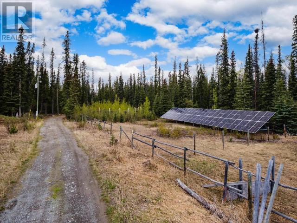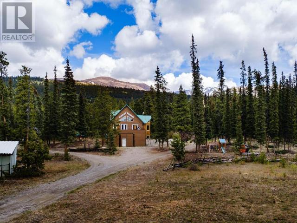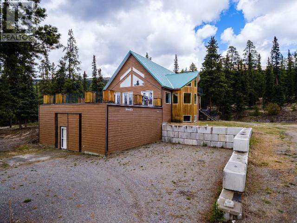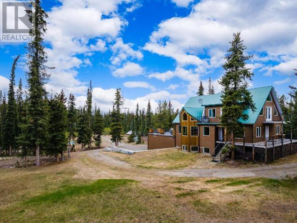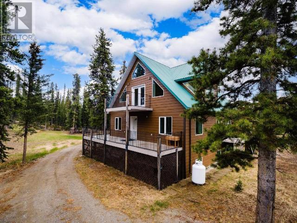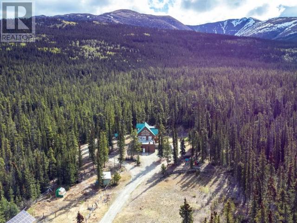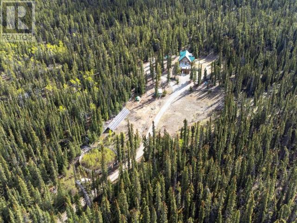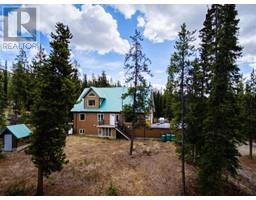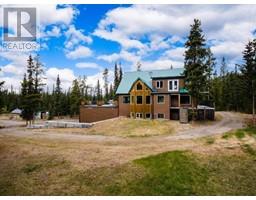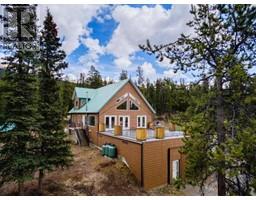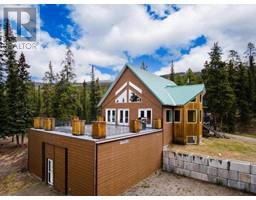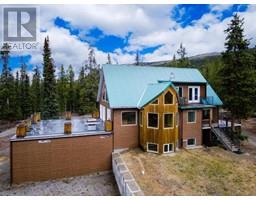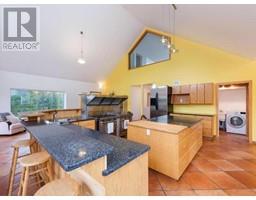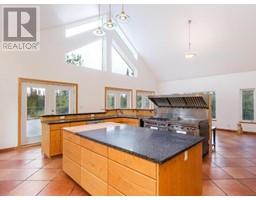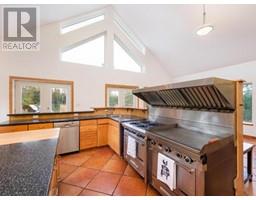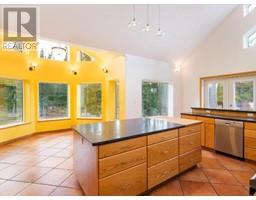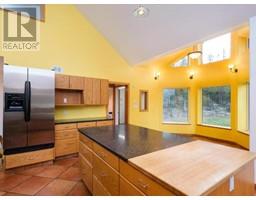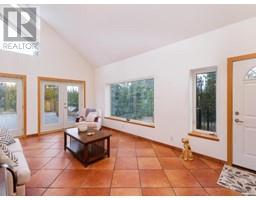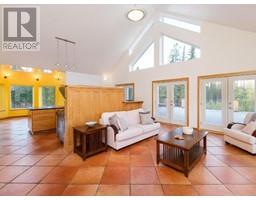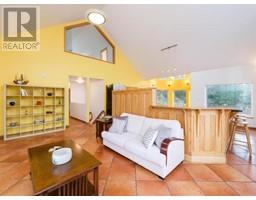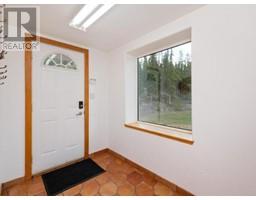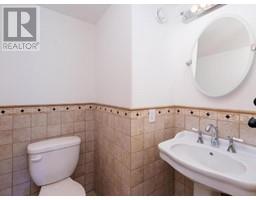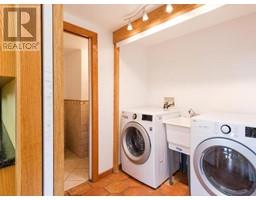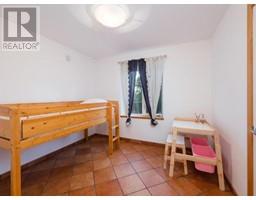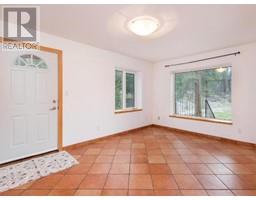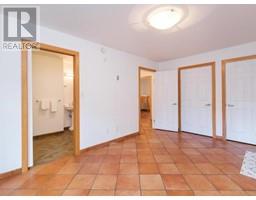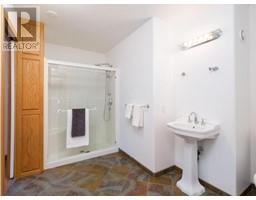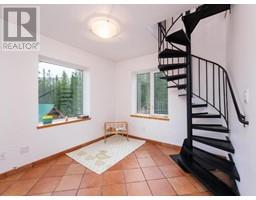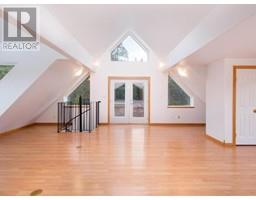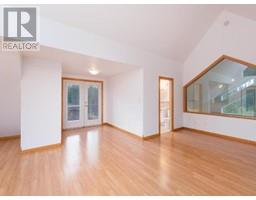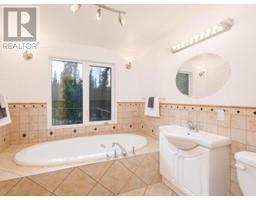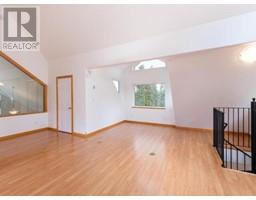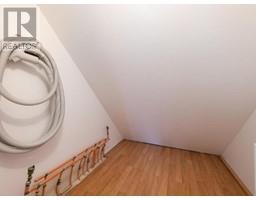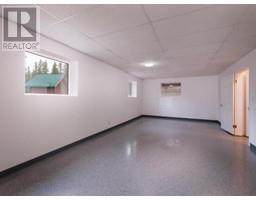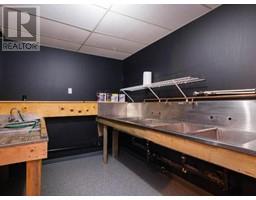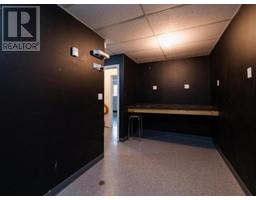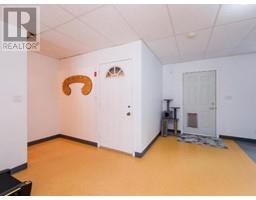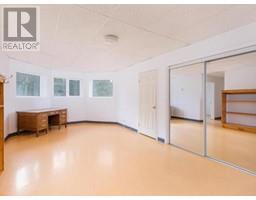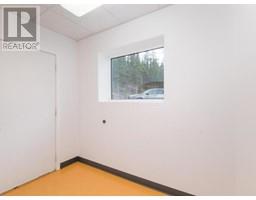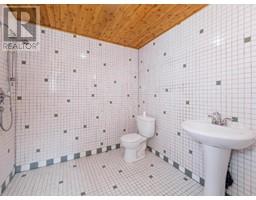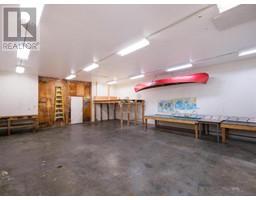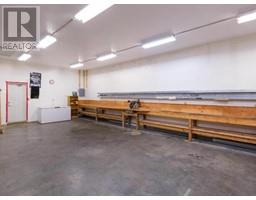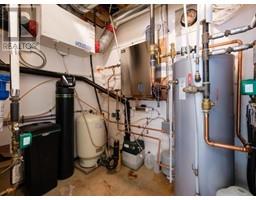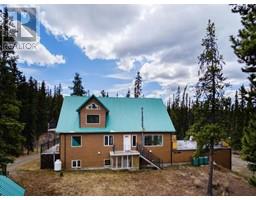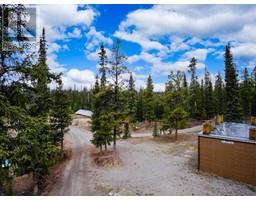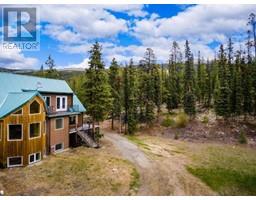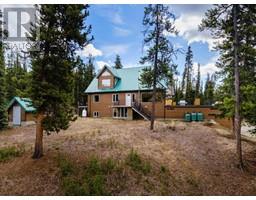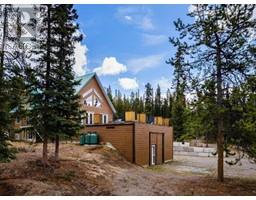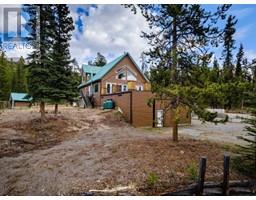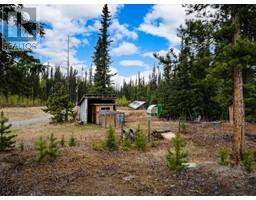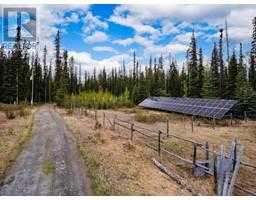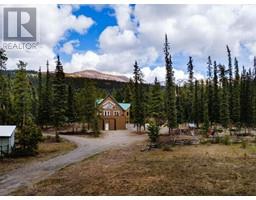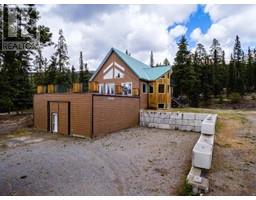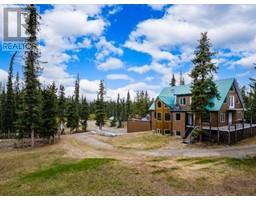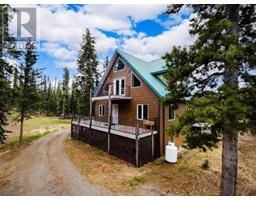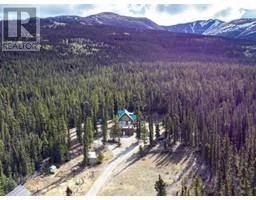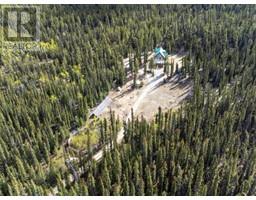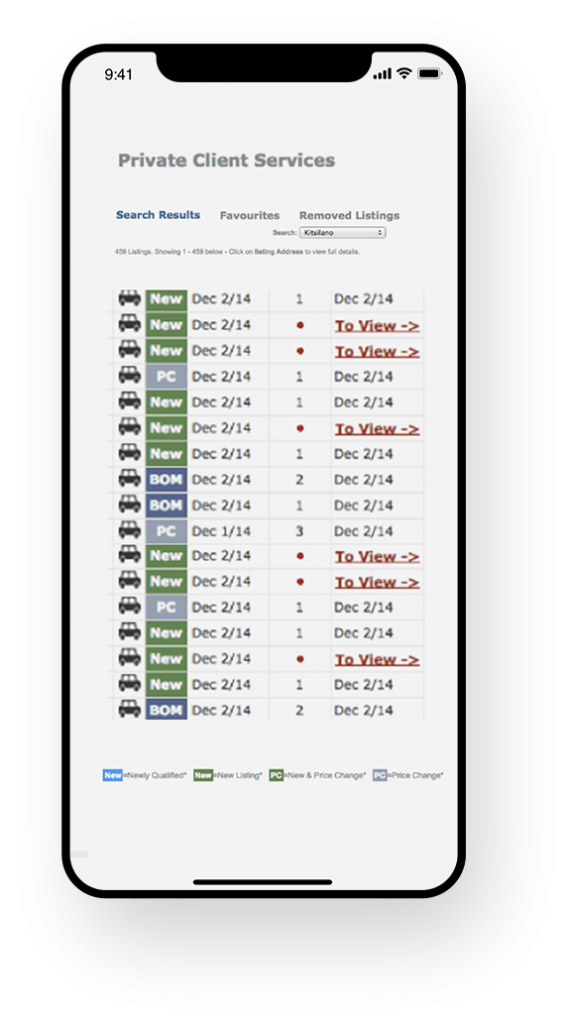356 Robinson Subdivision Whitehorse South, Yukon Y1A 6S3
$1,060,000
Your country residential dream has come true! This approx 3,750 sqft custom build in the beautiful Robinson Subdivision is nestled in the heart of a private 10 acre lot, with greenbelt on both back and side. This bright and open 3 bedroom, 4 bathroom retreat at the base of Mount Lorne hosts many unique features, including Italian tiling with in-floor heating, a chef-style kitchen and a 1000 sqft deck off the main living space. It's an entertainer's dream! This main floor also contains 2 bedrooms, an office and one and a half bathrooms. The basement level is open concept, with a studio/darkroom and a fourth bathroom and so much floor space that it has great suite potential. Making our way up to the primary loft bedroom, you will find a 24x29 oasis complete with two viewing decks, a soaker tub and windows oriented for perfect northern lights viewing. This home and attached 38x26 shop have been built to exemplary standards. Call or email your realtor today to schedule your viewing! (id:34699)
Property Details
| MLS® Number | 15222 |
| Property Type | Single Family |
| Community Features | School Bus |
| Features | Balcony, Gently Rolling, Heavy Bush |
| Storage Type | Storage Shed |
| Structure | Deck |
Building
| Bathroom Total | 4 |
| Bedrooms Total | 3 |
| Appliances | Stove, Refrigerator, Washer, Dryer |
| Constructed Date | 2005 |
| Construction Style Attachment | Detached |
| Size Interior | 3750 Sqft |
| Type | House |
Land
| Acreage | Yes |
| Size Irregular | 9.88 |
| Size Total | 9.88 Ac |
| Size Total Text | 9.88 Ac |
Rooms
| Level | Type | Length | Width | Dimensions |
|---|---|---|---|---|
| Above | Primary Bedroom | 29 ft | 24 ft | 29 ft x 24 ft |
| Above | 3pc Bathroom | Measurements not available | ||
| Basement | Foyer | 9 ft ,5 in | 5 ft ,6 in | 9 ft ,5 in x 5 ft ,6 in |
| Basement | Living Room | 13 ft | 30 ft ,4 in | 13 ft x 30 ft ,4 in |
| Basement | 3pc Bathroom | Measurements not available | ||
| Basement | Other | 15 ft ,4 in | 7 ft ,1 in | 15 ft ,4 in x 7 ft ,1 in |
| Basement | Workshop | 38 ft ,3 in | 28 ft ,6 in | 38 ft ,3 in x 28 ft ,6 in |
| Basement | Storage | 11 ft ,9 in | 8 ft ,2 in | 11 ft ,9 in x 8 ft ,2 in |
| Main Level | Foyer | 9 ft ,5 in | 5 ft ,6 in | 9 ft ,5 in x 5 ft ,6 in |
| Main Level | Living Room | 22 ft ,4 in | 13 ft ,5 in | 22 ft ,4 in x 13 ft ,5 in |
| Main Level | Dining Room | 12 ft | 9 ft | 12 ft x 9 ft |
| Main Level | Kitchen | 22 ft ,3 in | 15 ft | 22 ft ,3 in x 15 ft |
| Main Level | Other | 10 ft ,11 in | 9 ft ,11 in | 10 ft ,11 in x 9 ft ,11 in |
| Main Level | Bedroom | 10 ft ,5 in | 9 ft ,10 in | 10 ft ,5 in x 9 ft ,10 in |
| Main Level | Bedroom | 10 ft ,11 in | 16 ft ,3 in | 10 ft ,11 in x 16 ft ,3 in |
| Main Level | Laundry Room | 6 ft ,4 in | 6 ft ,3 in | 6 ft ,4 in x 6 ft ,3 in |
| Main Level | 4pc Bathroom | Measurements not available |
https://www.realtor.ca/real-estate/26077960/356-robinson-subdivision-whitehorse-south
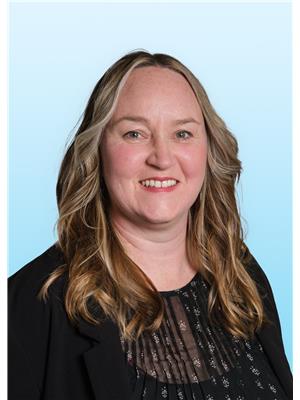
(867) 332-8892
400-4201 4th Ave
Whitehorse, Yukon Y1A 5A1
(867) 667-2514
(867) 667-7132
https://remaxyukon.com/
Interested?
Contact us for more information
