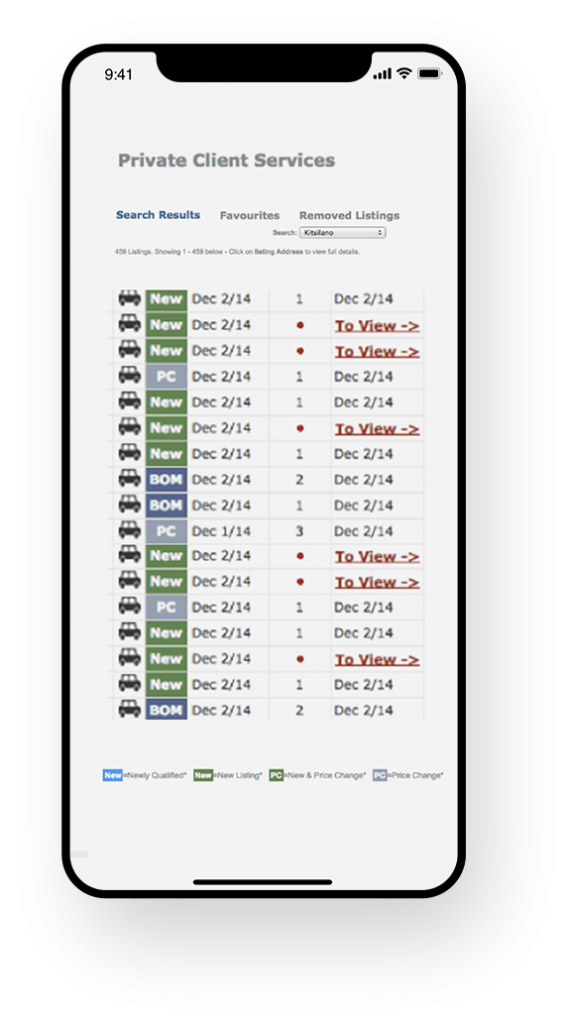24 Sitka Crescent Whitehorse, Yukon Y1A 6K4
$884,900
Cute Country Paradise! Welcome to 24 Sitka Crescent in sought after Spruce Hill! This beautiful 1.5 level home features 4 Bedrooms and 3 Bathrooms spanning over 2000 SF. on a gorgeous and private 1.43 acre lot. Energy efficiency is the cornerstone of this property with a newer, state of the art solar system, blaze king wood stove and zone controlled electric baseboards. On the main floor you'll find a heated tile entryway, sitting room, 1 bedroom, the open concept kitchen/dining and living space with amazing vaulted ceiling. The main floor also features a functional laundry space as well as the beautiful primary bedroom w/ a oasis-like ensuite bathroom! The second floor features 2 huge, sun filled bedrooms as well as 1 bathroom. Outdoor amenities feature a great shed, a 900SF Deck w/ hot tub, garden beds, treehouse and a chicken coop! This property is perfect for a growing family wanting to make a life in the country only 15 minutes from downtown! Call today for your personal tour! (id:34699)
Property Details
| MLS® Number | 15557 |
| Property Type | Single Family |
| Community Features | School Bus |
| Features | Irregular Lot Size, Flat Site, Medium Bush |
| Storage Type | Storage Shed |
| Structure | Deck |
Building
| Bathroom Total | 3 |
| Bedrooms Total | 4 |
| Appliances | Stove, Refrigerator, Washer, Dishwasher, Dryer, Microwave |
| Constructed Date | 2003 |
| Construction Style Attachment | Detached |
| Fireplace Fuel | Wood |
| Fireplace Present | Yes |
| Fireplace Type | Conventional |
| Fixture | Drapes/window Coverings |
| Size Interior | 2116 Sqft |
| Type | House |
Land
| Acreage | Yes |
| Landscape Features | Garden Area |
| Size Irregular | 1.43 |
| Size Total | 1.43 Ac |
| Size Total Text | 1.43 Ac |
| Soil Type | No Stones |
| Surface Water | No Sloughs |
Rooms
| Level | Type | Length | Width | Dimensions |
|---|---|---|---|---|
| Above | Bedroom | 11 ft ,9 in | 24 ft ,11 in | 11 ft ,9 in x 24 ft ,11 in |
| Above | 4pc Bathroom | Measurements not available | ||
| Above | Bedroom | 11 ft ,11 in | 12 ft ,4 in | 11 ft ,11 in x 12 ft ,4 in |
| Main Level | Foyer | 9 ft ,11 in | 14 ft ,8 in | 9 ft ,11 in x 14 ft ,8 in |
| Main Level | Living Room | 15 ft ,10 in | 15 ft ,11 in | 15 ft ,10 in x 15 ft ,11 in |
| Main Level | Dining Room | 11 ft ,6 in | 13 ft ,4 in | 11 ft ,6 in x 13 ft ,4 in |
| Main Level | Kitchen | 14 ft ,3 in | 13 ft ,4 in | 14 ft ,3 in x 13 ft ,4 in |
| Main Level | Primary Bedroom | 14 ft ,1 in | 11 ft | 14 ft ,1 in x 11 ft |
| Main Level | 2pc Bathroom | Measurements not available | ||
| Main Level | Family Room | 15 ft ,3 in | 15 ft ,6 in | 15 ft ,3 in x 15 ft ,6 in |
| Main Level | Laundry Room | 8 ft ,3 in | 11 ft ,5 in | 8 ft ,3 in x 11 ft ,5 in |
| Main Level | 3pc Ensuite Bath | Measurements not available | ||
| Main Level | Bedroom | 10 ft ,10 in | 15 ft ,3 in | 10 ft ,10 in x 15 ft ,3 in |
https://www.realtor.ca/real-estate/26779474/24-sitka-crescent-whitehorse

(867) 334-7055
400-4201 4th Ave
Whitehorse, Yukon Y1A 5A1
(867) 667-2514
(867) 667-7132
https://remaxyukon.com/
Interested?
Contact us for more information



































































