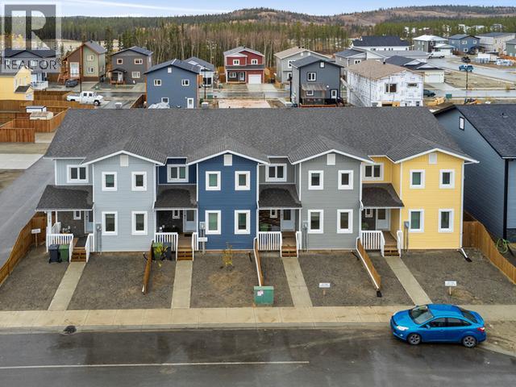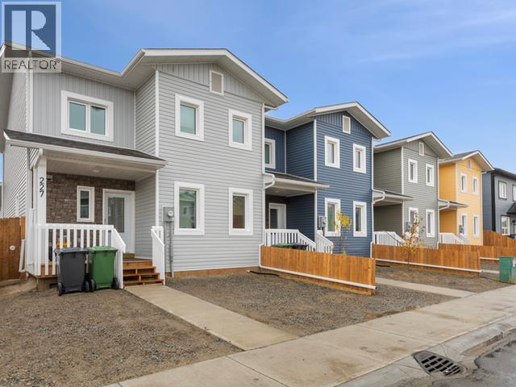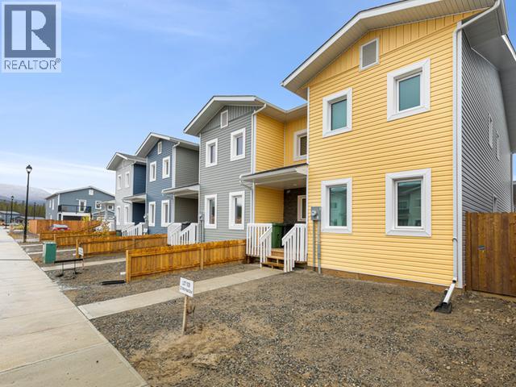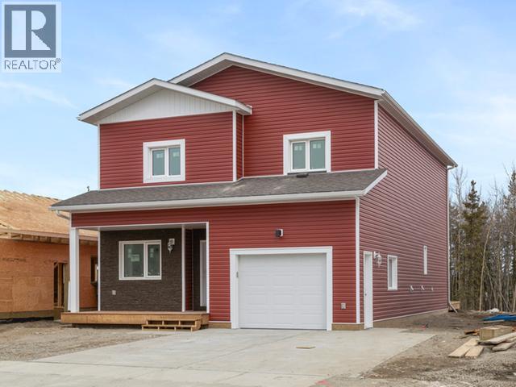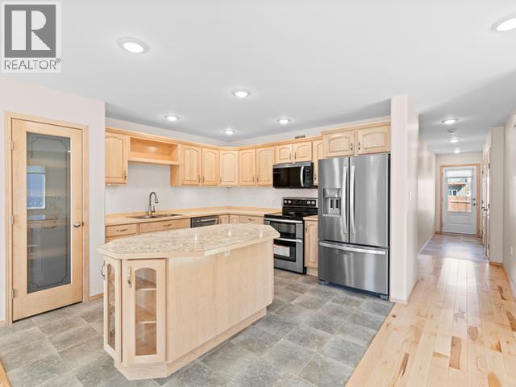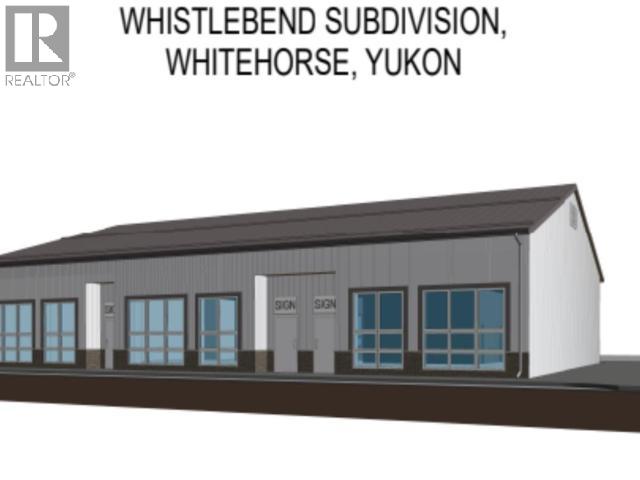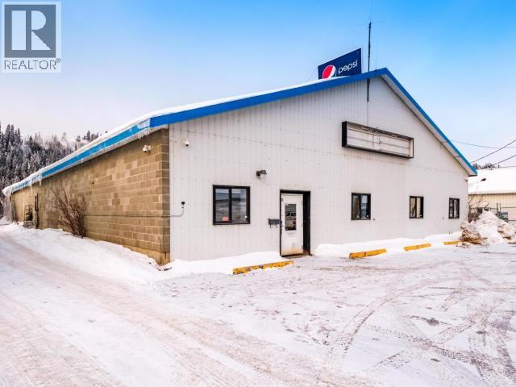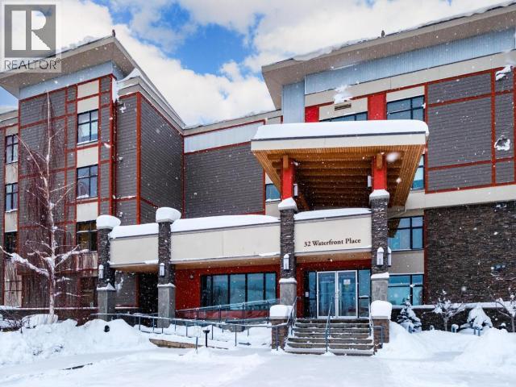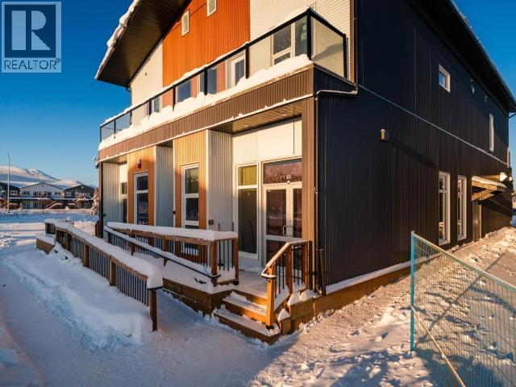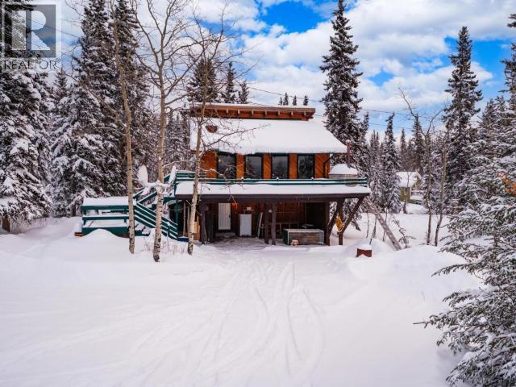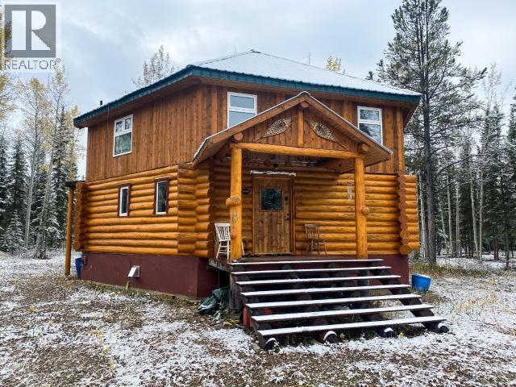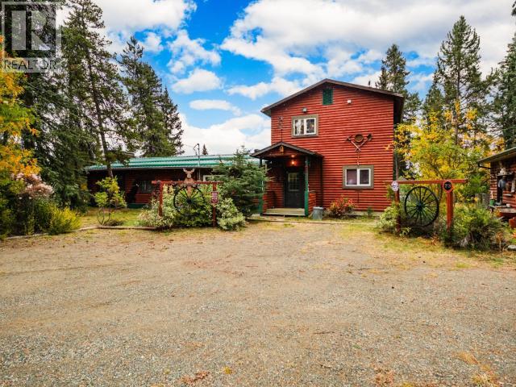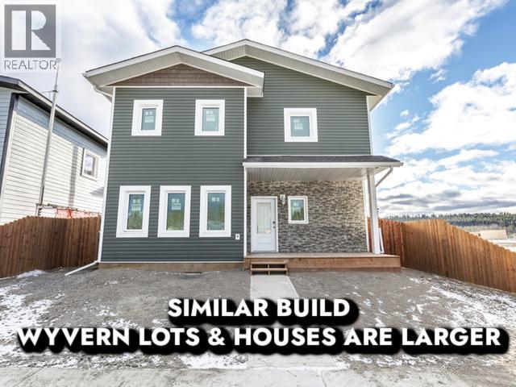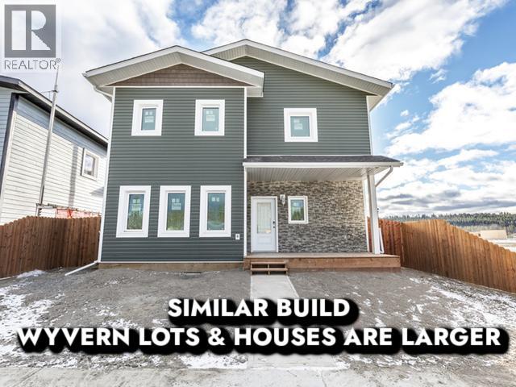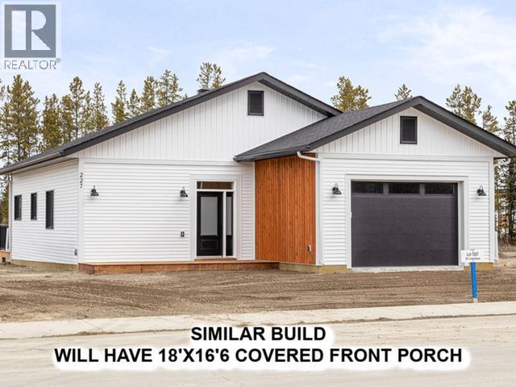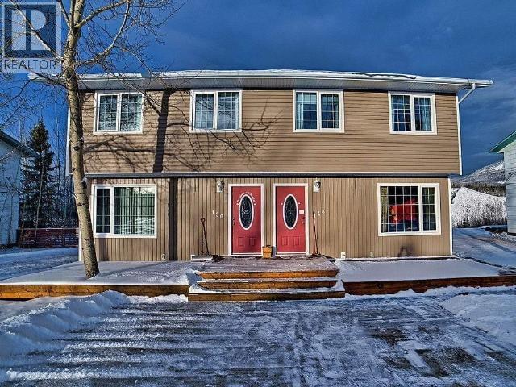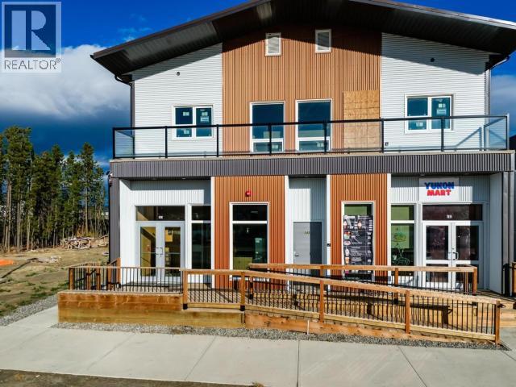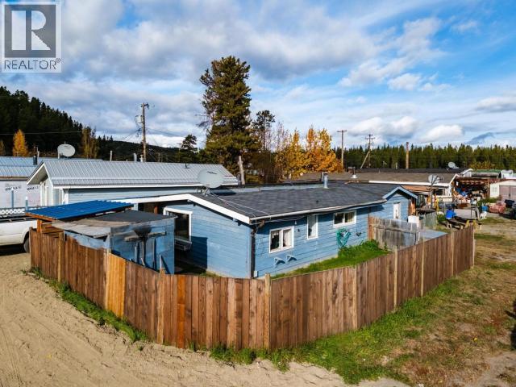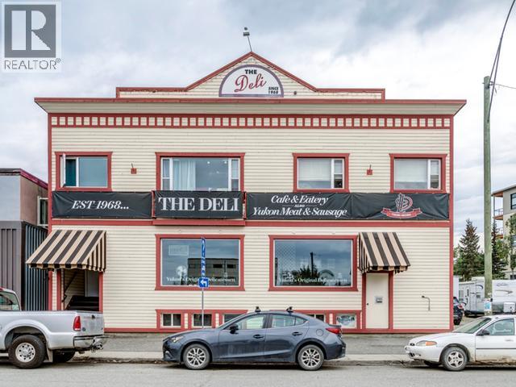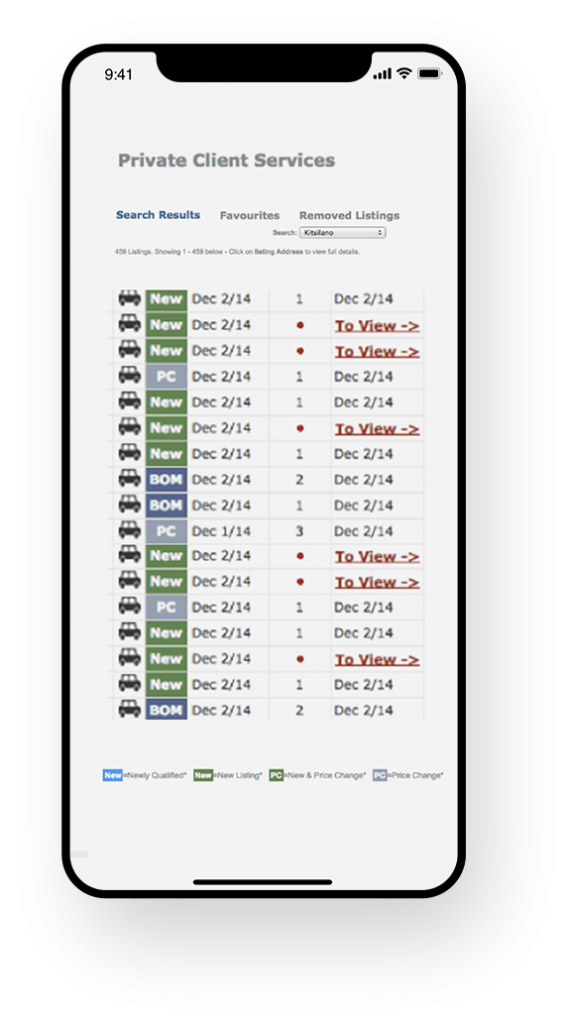45 Wyvern Avenue
Whitehorse, Yukon
Gorgeous townhome built by Whitewater Homes! Inside-unit, Easterly-facing backyard & holds a 'Super Green' status. Sunshine continuously with beautiful mountain views on Wyvern Ave. Approximately 1,641 sqft townhome w 3 bed, 2.5 bath, living room, family room, dining area, kitchen and an attached 299 sqft heated garage. Gorgeous solid Maple hardwood flooring & quality finishings throughout. Main level offers a generous layout with open-concept kitchen/living/dining room, half bathroom, large laundry room, gorgeous kitchen with large island, pantry & maple cabinetry. Upper level entertains the family room, 3 bedrooms, a full bathroom, and master has 4pc ensuite and large double closets. HRV, quad-pane argon windows, R40 walls & R80 roof, heated 761 sqft crawl space, concrete driveway, fenced front yard, custom blinds and LED lighting. $1,000 City landscaping credit included. NOTE: Video & Photos of similar townhome only. Exterior colours will vary. Quality Appliance TBD. (id:34699)
49 Wyvern Avenue
Whitehorse, Yukon
Gorgeous townhome built by Whitewater Homes! Inside-unit, Easterly-facing backyard & holds a 'Super Green' status. Sunshine continuously with beautiful mountain views on Wyvern Ave. Approximately 1,641 sqft townhome w 3 bed, 2.5 bath, living room, family room, dining area, kitchen and an attached 299 sqft heated garage. Gorgeous solid Maple hardwood flooring & quality finishings throughout. Main level offers a generous layout with open-concept kitchen/living/dining room, half bathroom, large laundry room, gorgeous kitchen with large island, pantry & maple cabinetry. Upper level entertains the family room, 3 bedrooms, a full bathroom, and master has 4pc ensuite and large double closets. HRV, quad-pane argon windows, R40 walls & R80 roof, heated 761 sqft crawl space, concrete driveway, fenced front yard, custom blinds and LED lighting. $1,000 City landscaping credit included. NOTE: Video & Photos of similar townhome only. Exterior colours will vary. Quality Appliance TBD. (id:34699)
41 Wyvern Avenue
Whitehorse, Yukon
Gorgeous townhome built by Whitewater Homes! Inside-unit, Easterly-facing backyard & holds a 'Super Green' status. Sunshine continuously with beautiful mountain views on Wyvern Ave. Approximately 1,641 sqft townhome w 3 bed, 2.5 bath, living room, family room, dining area, kitchen and an attached 299 sqft heated garage. Gorgeous solid Maple hardwood flooring & quality finishings throughout. Main level offers a generous layout with open-concept kitchen/living/dining room, half bathroom, large laundry room, gorgeous kitchen with large island, pantry & maple cabinetry. Upper level entertains the family room, 3 bedrooms, a full bathroom, and master has 4pc ensuite and large double closets. HRV, quad-pane argon windows, R40 walls & R80 roof, heated 761 sqft crawl space, concrete driveway, fenced front yard, custom blinds and LED lighting. $1,000 City landscaping credit included. NOTE: Video & Photos of similar townhome only. Exterior colours will vary. Quality Appliance TBD. (id:34699)
24 Flora Avenue
Whitehorse, Yukon
Beautiful build by Whitewater Homes Inc.! Sitting on a 5,263 sqft Lot, attached/heated garage, large concrete driveway and room for your toys! A highly desired layout with approximately 2,530 sqft of living space which includes 4 bedrooms, a den/flex space, 2.5 baths (incl's ensuite off master), 2 living rooms, oversized kitchen with pantry & large island, a 13x6 sqft walk-in laundry area with an abundance of cabinetry and a dining area which leads to a beautiful westerly-facing deck. Magnificent hardwood floors, hardwood cabinetry & quality finishings throughout. 9ft ceilings on the main floor & custom blinds throughout. A 'Super Green' status build with R40 walls & R80 roof, quad pane windows, electric heating, LED lighting & an HRV. A total of a 3-Year Warranty package on all appliances. Located close in front of walking trails, the downtown core, CGC Center, parks, restaurants, shopping and transit. NOTE: PICTURES OF A COMPARABLE BUILD. Fence is an optional upgrade. (id:34699)
43 Wyvern Avenue
Whitehorse, Yukon
Gorgeous townhome built by Whitewater Homes! Inside-unit, Easterly-facing backyard & holds a 'Super Green' status. Sunshine continuously with beautiful mountain views on Wyvern Ave. Approximately 1,641 sqft townhome w 3 bed, 2.5 bath, living room, family room, dining area, kitchen and an attached 299 sqft heated garage. Gorgeous solid Maple hardwood flooring & quality finishings throughout. Main level offers a generous layout with open-concept kitchen/living/dining room, half bathroom, large laundry room, gorgeous kitchen with large island, pantry & maple cabinetry. Upper level entertains the family room, 3 bedrooms, a full bathroom, and master has 4pc ensuite and large double closets. HRV, quad-pane argon windows, R40 walls & R80 roof, heated 761 sqft crawl space, concrete driveway, fenced front yard, custom blinds and LED lighting. $1,000 City landscaping credit included. NOTE: Video & Photos of similar townhome only. Exterior colours will vary. Quality Appliance TBD. (id:34699)
47 Wyvern Avenue
Whitehorse, Yukon
Gorgeous townhome built by Whitewater Homes! Inside-unit, Easterly-facing backyard & holds a 'Super Green' status. Sunshine continuously with beautiful mountain views on Wyvern Ave. Approximately 1,641 sqft townhome w 3 bed, 2.5 bath, living room, family room, dining area, kitchen and an attached 299 sqft heated garage. Gorgeous solid Maple hardwood flooring & quality finishings throughout. Main level offers a generous layout with open-concept kitchen/living/dining room, half bathroom, large laundry room, gorgeous kitchen with large island, pantry & maple cabinetry. Upper level entertains the family room, 3 bedrooms, a full bathroom, and master has 4pc ensuite and large double closets. HRV, quad-pane argon windows, R40 walls & R80 roof, heated 761 sqft crawl space, concrete driveway, fenced front yard, custom blinds and LED lighting. $1,000 City landscaping credit included. NOTE: Video & Photos of similar townhome only. Exterior colours will vary. Quality Appliance TBD. (id:34699)
138 Keno Way
Whitehorse, Yukon
Brand new 4564 sq ft commercial building in up and coming Whistle Bend neighbourhood. Building is in excellent location and will soon be ready for fit up including polished concrete floors, metal roof, triple glazed windows, metal exterior with stone accents, can be separated into three units or used as wide open space. Call for details (id:34699)
115 Copper Road
Whitehorse, Yukon
LOCATION LOCATION LOCATION! Welcome to 115 Copper Road your stepping stone to grow your business! This space features prime visual exposure with tons of parking in the heart of Marwell! Spanning over 1000 SF. this building has great windows and is all on one floor! Perfect for wheelchairs and ease of access. Inside you'll find 3 generous offices as well as a reception area and a bathroom! Extra yard space available to lease for storage and more! Listed at $38 All-In + GST this won't last long call now! (id:34699)
52-37 Sycamore Street
Whitehorse, Yukon
Welcome to 52-37 Sycamore in Baranov Trailer Park, a move-in ready 2 bedroom, 1 bathroom mobile home located in the desirable Porter Creek area. This super clean and nicely updated home features an open and functional floor plan with a welcoming arctic entry, cozy wood stove, propane furnace, newer kitchen, and laminate flooring throughout. The fully fenced yard offers exceptional privacy and includes a wide opening gate, ideal for parking recreational. Enjoy summer evenings on the large patio, perfect for BBQs and entertaining, along with raised planter boxes. Additional storage is provided with a storage shed and wood shed, while the front of the home offers parking for two vehicles. Don't forget to check out the Virtual Tour for a closer look. (id:34699)
103-32 Waterfront Place
Whitehorse, Yukon
Enjoy tranquil river and greenspace views from this beautifully appointed, FULLY furnished 934 sq. ft. condo at Unit 103-32 Waterfront Place. This bright and upscale home features high ceilings, a spacious primary bedroom, a versatile den, and a well-designed layout that includes a laundry and utility area. The modern kitchen is finished with quartz countertops accented with Labradorite, stainless steel appliances, hardwood cabinetry, under-cabinet lighting, and a convenient eating bar. The stylish bathroom offers quartz counters, a walk-in shower, and a separate soaker tub for added comfort. Step outside to a private 272 sq. ft. partly covered deck overlooking the river and greenspace, complete with a hot tub that's included with the unit. Additional highlights include a security system, one underground parking stall, and a storage locker. Located in the heart of downtown, this condo is just steps from shopping, restaurants, and the scenic waterfront trail system. (id:34699)
102-143 Keno Way
Whitehorse, Yukon
OPPORTUNITY IS KNOCKING!!! The blank canvas to open your dream business has just come in bustling Whistle Bend! This offering spans just under 1500 SF and offers you a front row seat into Whitehorse's biggest, newest and most diverse neighborhood! You'll find access to public transit nearby and great visual exposure here at 143 Keno Way. Nicely divided space with a back room that could be used as a kitchen, staff room, warehouse or more and a bright, expansive front of house this is a rare opportunity you can't afford to miss! Call today! (id:34699)
50 Diggers Drive
Whitehorse South, Yukon
Enjoy stunning sunsets and unobstructed views of Marsh Lake from this beautifully built 3-bedroom, 1.5-bath post-and-beam home set on a 0.5-acre lot just a short walk from the water and only 40 minutes from Whitehorse, offering comfortable year-round living. The home features warm natural wood finishes, quality craftsmanship, and plenty of natural light, with a wraparound deck leading to a spacious entry complete with closet, built-in wood bench, a 3-piece bathroom, and access to the lower level. The open-concept main floor includes a Blaze King wood stove, dining area, and spacious kitchen, while the upper level offers two well-sized bedrooms. The lower level features a third bedroom with ensuite and a combined utility and laundry room. Serviced by an approved well and septic system with electric heat, the property also provides ample space for recreational toys and easy access to the beach for evening fires, walks, paddling, and enjoying the lakeside lifestyle. (id:34699)
28198 Robert Campbell Highway
Yukon Wide, Yukon
Your Yukon dream awaits! Nestled in Engineer's Creek, between Drury Creek and Faro (about 40 minutes from Faro), this 1.5-storey plus basement home sits on 10.98 pristine acres with breathtaking views, flat cleared areas for parking or future building, and total privacy. Architecturally designed for maximum sun exposure, the home features 2 bedrooms -- including a spacious master loft -- 2 bathrooms, and an open-concept living space with a propane fireplace, dining area, and kitchen, plus a welcoming entryway. The basement includes a wood furnace, plumbing ready for propane hot water on demand, and ample storage. Equipped with a well, septic system, solar panels, and a generator connection, this property offers both comfort and self-sufficiency. Sold as-is -- call today for more information! (id:34699)
B-47 Ellwood Street
Whitehorse, Yukon
Unit B -This newly built duplex offers a modern, functional layout and exceptional comfort throughout. The upper level features three spacious bedrooms, including a primary bedroom with a full ensuite bathroom. An additional full bathroom serves the two secondary bedrooms. On the main level, enjoy a bright open-concept living and kitchen area perfect for everyday living and entertaining. The kitchen includes brand-new finishes, a walk-in pantry, and convenient access to the laundry area. A stylish half bathroom is also located on the main floor for added convenience. Step outside to a fully fenced backyard that opens directly to a peaceful green street, offering privacy and a natural setting right at your door. This brand-new home is move-in ready and designed for comfort, style, and modern living--don't miss this opportunity! (id:34699)
16 Deadend Road
Whitehorse South, Yukon
Rare opportunity to own a lakefront home on Tagish lake. This 3 bedroom , 2 bathroom home on large has all the amenities for year round living or a large recreational property. Detached garage, large deck, and lots of space to park. (id:34699)
16 Quick Street
Whitehorse, Yukon
Gorgeous builds by Whitewater Homes Inc.! Each situated on a 7,201 sqft or 6,533 sqft Lot with a laneway access, an attached/heated garage, large double concrete driveway with room for your RV's. A highly desired 2-storey family home with approximately 2,620 sqft of living space. Magnificent hardwood floors, hardwood cabinetry, quality finishings throughout, 9ft ceilings on the main floor and custom blinds. 4 bedrooms, a den, 2.5 baths (incl's master 5pc ensuite), 2 living rooms, oversized kitchen with pantry, large kitchen island, and a bright dining area which leads to a North/West facing deck. A 'Super Green' status build with R40 walls & R80 roof, quad pane windows, electric heating, LED lighting & an HRV. Fabulous 3-Year appliance warranty package. Fence is an optional upgrade +$20K-$25K. Located close to walking trails, the downtown core, CGC Center, parks and transit. PICTURES & VIDEO OF A SIMILAR BUILD/QUICK STR. LARGER HOUSE & LOT; LIGHT FIXTURES WILL VARY/NO CEILING FANS. (id:34699)
12 Quick Street
Whitehorse, Yukon
Gorgeous builds by Whitewater Homes Inc.! Each situated on a 7,201 sqft or 6,533 sqft Lot with a laneway access, an attached/heated garage, large double concrete driveway with room for your RV's. A highly desired 2-storey family home with approximately 2,620 sqft of living space. Magnificent hardwood floors, hardwood cabinetry, quality finishings throughout, 9ft ceilings on the main floor and custom blinds. 4 bedrooms, a den, 2.5 baths (incl's master 5pc ensuite), 2 living rooms, oversized kitchen with pantry, large kitchen island, and a bright dining area which leads to a North/West facing deck. A 'Super Green' status build with R40 walls & R80 roof, quad pane windows, electric heating, LED lighting & an HRV. Fabulous 3-Year appliance warranty package. Fence is an optional upgrade +$20K-$25K. Located close to walking trails, the downtown core, CGC Center, parks and transit. PICTURES & VIDEO OF A SIMILAR BUILD/QUICK STR. LARGER HOUSE & LOT; LIGHT FIXTURES WILL VARY/NO CEILING FANS. (id:34699)
40 Beryl Place
Whitehorse, Yukon
Spectacular mountain views, situated in desired Copper Ridge on an 8,492 sqft lot. Allow me to present this gorgeous bungalow which has a 387 sqft attached, heated garage w 9ft garage door & 11ft ceilings. A desired floor plan with 1,542 sqft of living space on one level, back deck & covered front porch. 3 beds, 2 baths (1 ensuite), open-concept dining/living area and a large entrance with walk-in closet. Exquisite sunny, open-concept kitchen w solid wood-top butchers block/island, Quartz countertops, lovely cabinetry, tiled backsplash & stainless-steel appliances. Vinyl plank flooring, solid core pine interior doors, 12ft vaulted wood-ceilings & loads of windows allowing for the sun to flow through. Large laundry/pantry room. Master has walk-in closet and striking ensuite with double vanity, tiled shower & a window. Double concrete driveway with room for RV's. R40 walls/R80 attic, electric heating, heat pump w heat & A/C, triple pane windows, HRV & a heated crawl space 4ft high. (id:34699)
148 & 150 Dawson Drive
Faro, Yukon
Welcome to 148 and 150 Dawson Drive, a rare investment opportunity in the heart of Faro, Yukon. This fully renovated and well-maintained duplex is being sold as a complete package, offering exceptional versatility for investors or homeowners seeking income support. The property is currently operating as a successful short-term rental generating $10,000 per month with low expenses. The property has been thoughtfully updated throughout, featuring modern finishes, functional layouts, and a warm, welcoming feel. Outside, a beautiful back deck showcases stunning views and provides the perfect space to relax or entertain. With strong rental history, turnkey condition, and the ability to live on-site while earning income, this property is an outstanding opportunity in Faro. Contact your REALTOR for more details today. (id:34699)
148 & 150 Dawson Drive
Faro, Yukon
Welcome to 148 and 150 Dawson Drive, a rare investment opportunity in the heart of Faro, Yukon. This fully renovated and well-maintained duplex is being sold as a complete package, offering exceptional versatility for investors or homeowners seeking income support. The property is currently operating as a successful short-term rental generating $10,000 per month with low expenses. The property has been thoughtfully updated throughout, featuring modern finishes, functional layouts, and a warm, welcoming feel. Outside, a beautiful back deck showcases stunning views and provides the perfect space to relax or entertain. With strong rental history, turnkey condition, and the ability to live on-site while earning income, this property is an outstanding opportunity in Faro. Contact your REALTOR for more details today. (id:34699)
A-47 Ellwood Street
Whitehorse, Yukon
Unit A -This newly built duplex offers a modern, functional layout and exceptional comfort throughout. The upper level features three spacious bedrooms, including a primary bedroom with a full ensuite bathroom. An additional full bathroom serves the two secondary bedrooms. On the main level, enjoy a bright open-concept living and kitchen area perfect for everyday living and entertaining. The kitchen includes brand-new finishes, a walk-in pantry, and convenient access to the laundry area. A stylish half bathroom is also located on the main floor for added convenience. Step outside to a fully fenced backyard that opens directly to a peaceful green street, offering privacy and a natural setting right at your door. This brand-new home is move-in ready and designed for comfort, style, and modern living--don't miss this opportunity! (id:34699)
101-143 Keno Way
Whitehorse, Yukon
Ready to be Whistle Bend's First Restaurant/Pub & Off-Sales? Look no further than 101-143 Keno Way! This turn key operation is looking for an owner/operator! Complete with a commercial kitchen, prep. table, pizza oven, dishwashers and more. All that's missing is you! The asking price is for the equipment and leasehold improvements and the lease is very affordable at $28 NNN. The property has already been vetted for a liquor license, don't miss this unique opportunity in a growing neighbourhood. (id:34699)
8-7 Prospector Road
Whitehorse, Yukon
Charming and affordable! This 1-bedroom (could be 2), 2-bath mobile home offers 965 sq ft of cozy living space in a quiet, well-established neighborhood. Featuring a bright living room with skylight, functional kitchen, updated flooring, and a large utility room. Bonus: arctic entry, spacious laundry area and ample storage. Perfect for first-time buyers or downsizers. Priced at just $114,900 don't miss this great opportunity! (id:34699)
203 Hanson Street
Whitehorse, Yukon
A fantastic commercial property centrally located in downtown Whitehorse. This amazing building has been a staple in our community since 1971; the main floor & apartment added in 1973, the back half added in 1976 & other upgrades throughout the years. Main floor and basement are vacant and ready for your next business idea. Sitting on a 9,991 sqft Lot with approximately 12 parking spots. Overall building is approximately 7,400 sqft on 3 floors which includes a top floor condo with 3 bed/2 bath and with a private 2,500 sqft deck. Condo under fixed lease until March 31, 2026. Previously operated as a restaurant-style deli with an attractive sit-down dining area. Retail space, kitchen, offices, storage & bathrooms; lower level has loading doors to the spacious prep area, office and storage. 2024 new rolled roofing & 2018 new oil tank. Equipment and walk-in coolers not included. Previous utilities & current condo lease agreement are available upon request to qualified Buyers. (id:34699)
