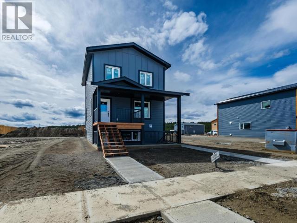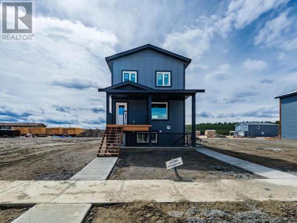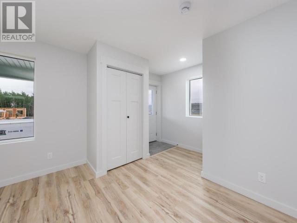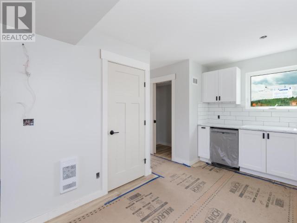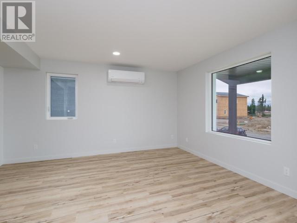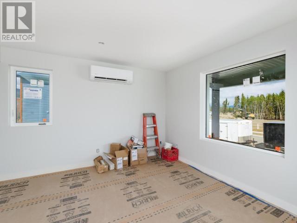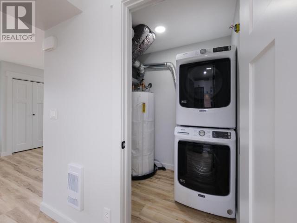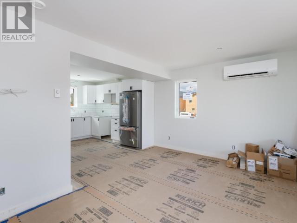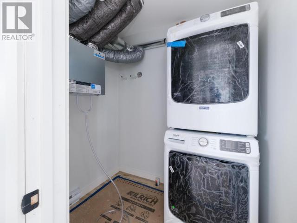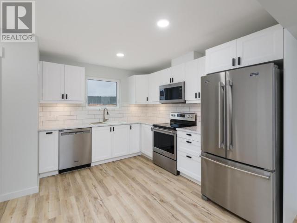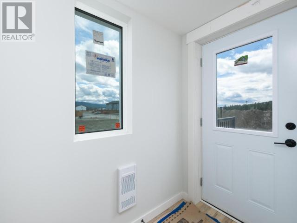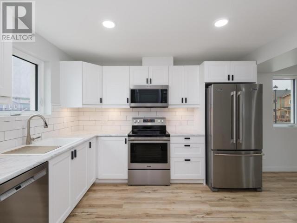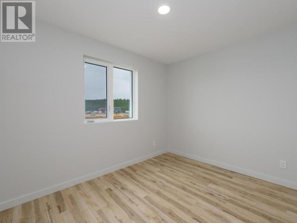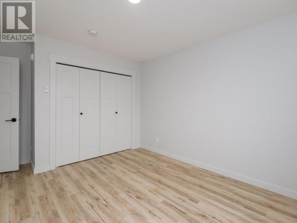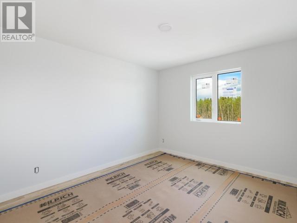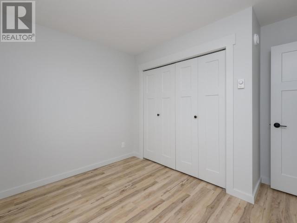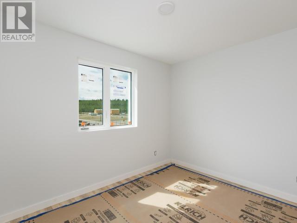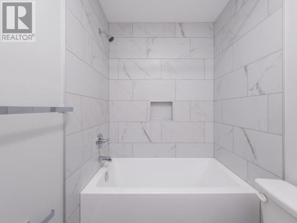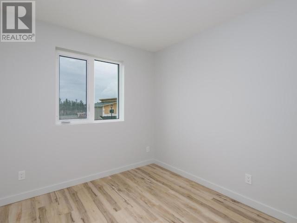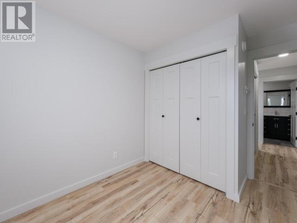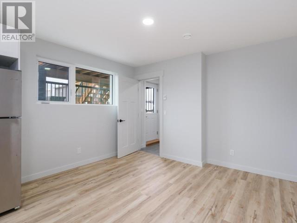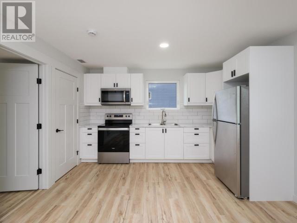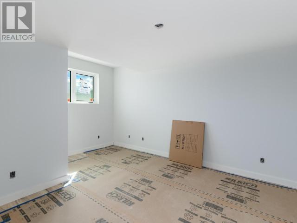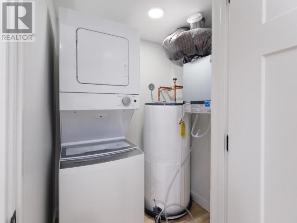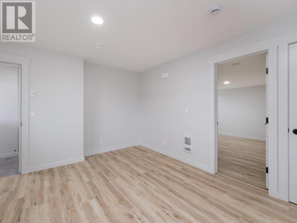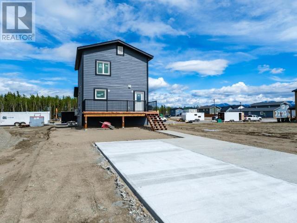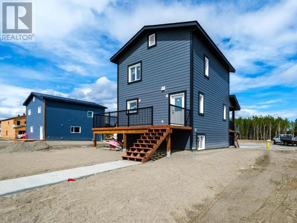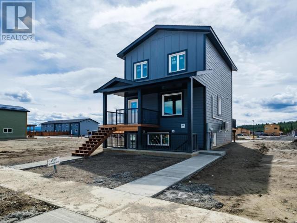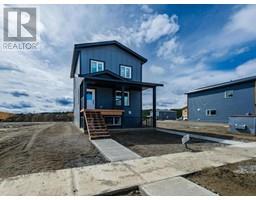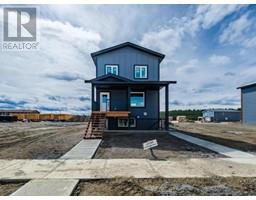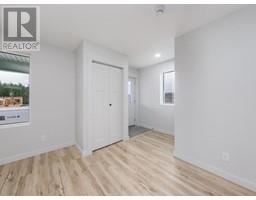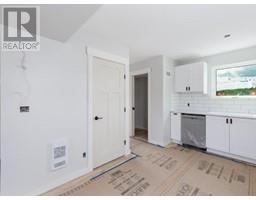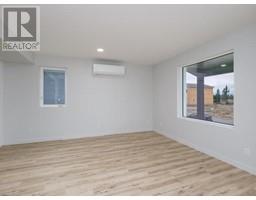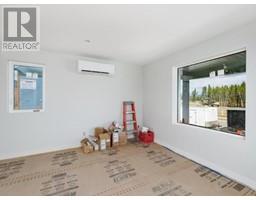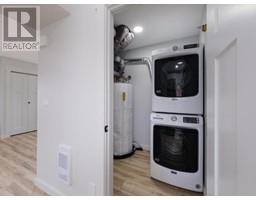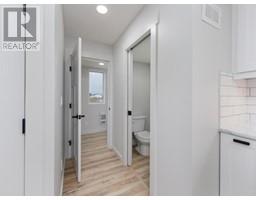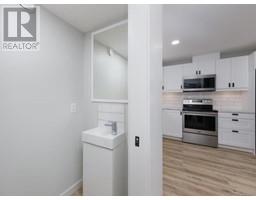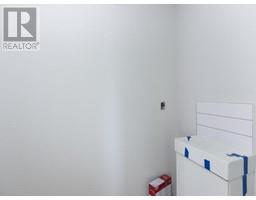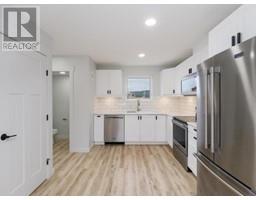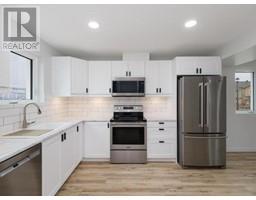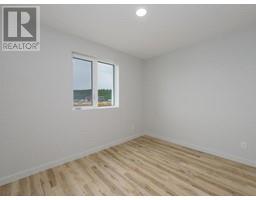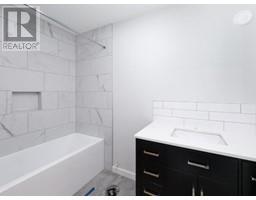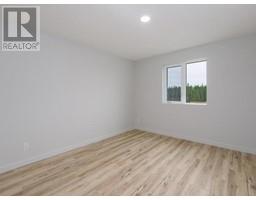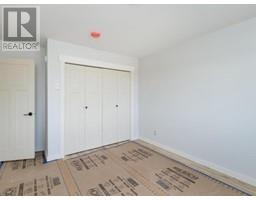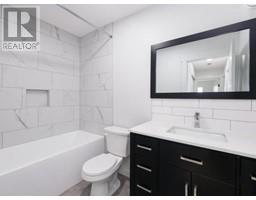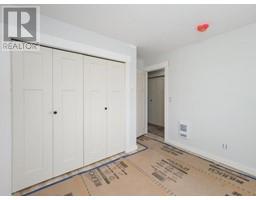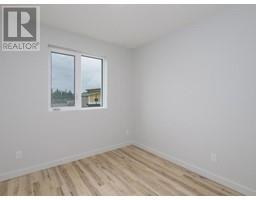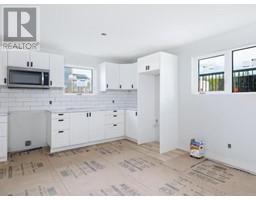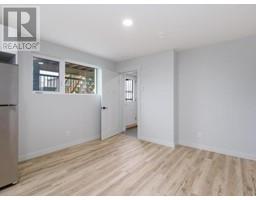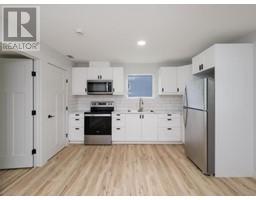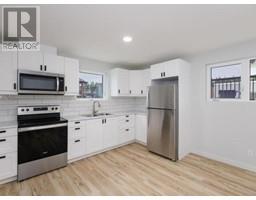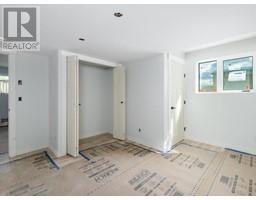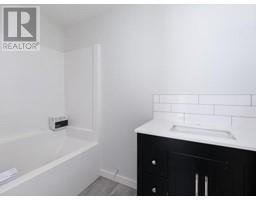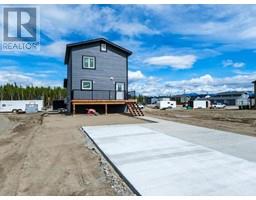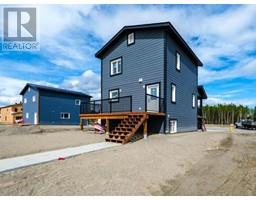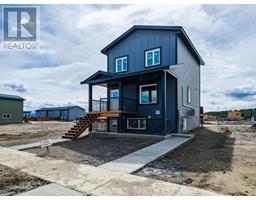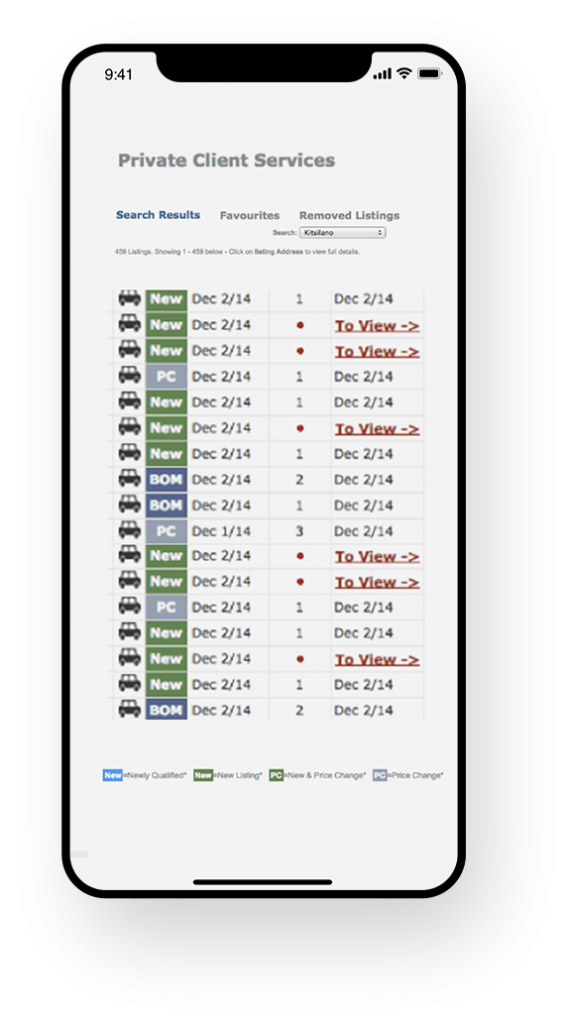50 Ellwood Street Whitehorse, Yukon Y1A 0T6
$699,900
LEGAL SUITE! Look at this unique and new to market layout by Vogt Homes! Welcome to 50 Ellwood Street in up and coming Whistle Bend! This 4 Bedroom/3 Bathroom spans over 1800 SF. with upscale finishings. The upstairs offers an open concept kitchen/dining and living space with access to the oversized front and back decks. The upstairs kitchen will be beautifully finished and includes stainless steel appliances. The top floor offers 3 great bedrooms perfect for the growing family as well as a 4-piece bathroom exquisitely finished with a tile surround shower! The BONUS is the basement 1-Bedroom suite, complete with separate laundry & utilities, 2 accesses, generous windows and a private concrete patio! The parking spaces are ample with 4 off-street, concrete parking spaces! Spend less than rent and own your home. Buy smart and call today for your personal tour! (id:34699)
Property Details
| MLS® Number | 15687 |
| Property Type | Single Family |
| Community Features | School Bus |
| Features | Flat Site, Lane, Rectangular |
| Structure | Deck |
Building
| Bathroom Total | 3 |
| Bedrooms Total | 4 |
| Appliances | Stove, Refrigerator, Washer, Dishwasher, Dryer |
| Constructed Date | 2024 |
| Construction Style Attachment | Detached |
| Size Interior | 1827 Sqft |
| Type | House |
Land
| Acreage | No |
| Fence Type | Not Fenced |
| Size Irregular | 4499 |
| Size Total | 4499 Sqft |
| Size Total Text | 4499 Sqft |
Rooms
| Level | Type | Length | Width | Dimensions |
|---|---|---|---|---|
| Above | Bedroom | 10 ft ,10 in | 14 ft ,8 in | 10 ft ,10 in x 14 ft ,8 in |
| Above | Bedroom | 10 ft ,10 in | 10 ft ,10 in | 10 ft ,10 in x 10 ft ,10 in |
| Above | 4pc Bathroom | Measurements not available | ||
| Basement | Living Room | 8 ft ,2 in | 12 ft ,5 in | 8 ft ,2 in x 12 ft ,5 in |
| Basement | Kitchen | 8 ft ,4 in | 12 ft ,5 in | 8 ft ,4 in x 12 ft ,5 in |
| Basement | 4pc Bathroom | Measurements not available | ||
| Basement | Bedroom | 14 ft ,6 in | 13 ft ,2 in | 14 ft ,6 in x 13 ft ,2 in |
| Main Level | Living Room | 16 ft ,6 in | 12 ft ,4 in | 16 ft ,6 in x 12 ft ,4 in |
| Main Level | Kitchen | 10 ft ,4 in | 13 ft ,8 in | 10 ft ,4 in x 13 ft ,8 in |
| Main Level | 2pc Bathroom | Measurements not available | ||
| Main Level | Laundry Room | 5 ft ,4 in | 6 ft ,4 in | 5 ft ,4 in x 6 ft ,4 in |
https://www.realtor.ca/real-estate/26999838/50-ellwood-street-whitehorse

(867) 334-7055
400-4201 4th Ave
Whitehorse, Yukon Y1A 5A1
(867) 667-2514
(867) 667-7132
https://remaxyukon.com/
Interested?
Contact us for more information
