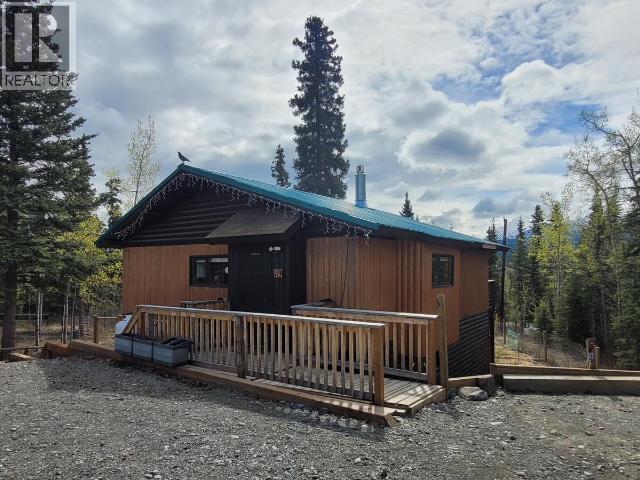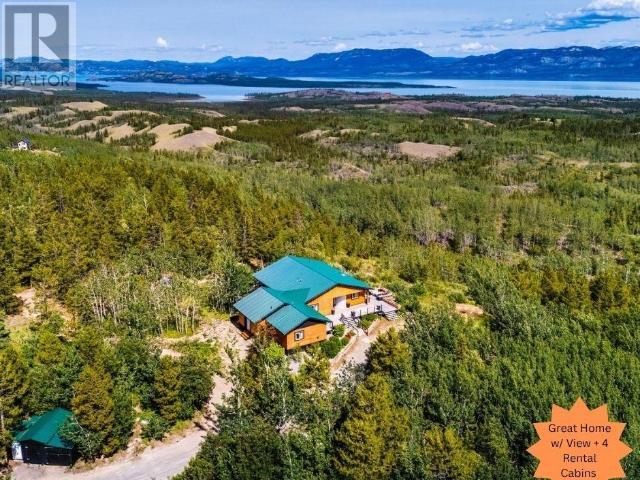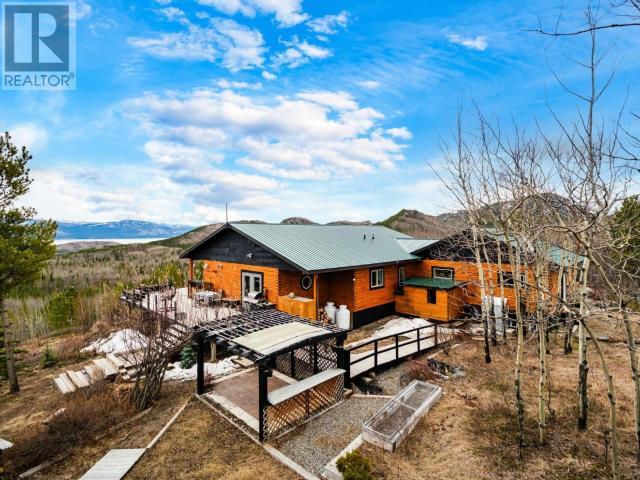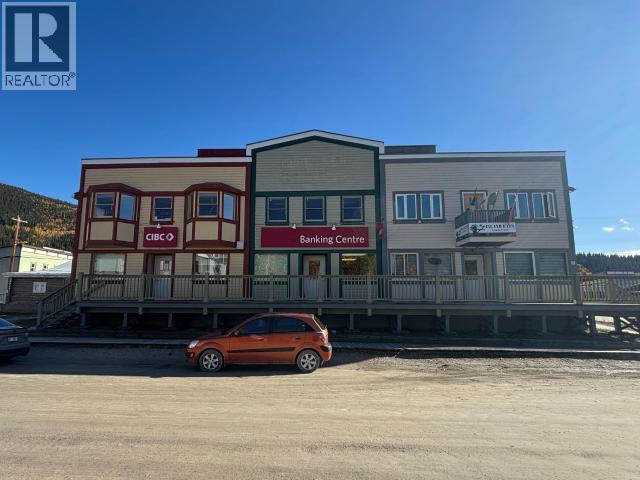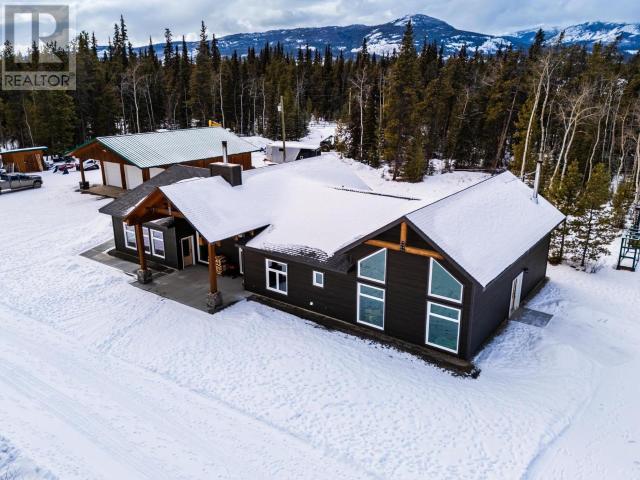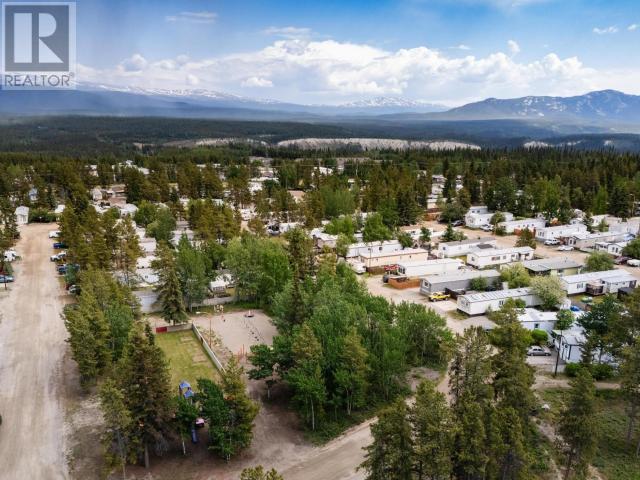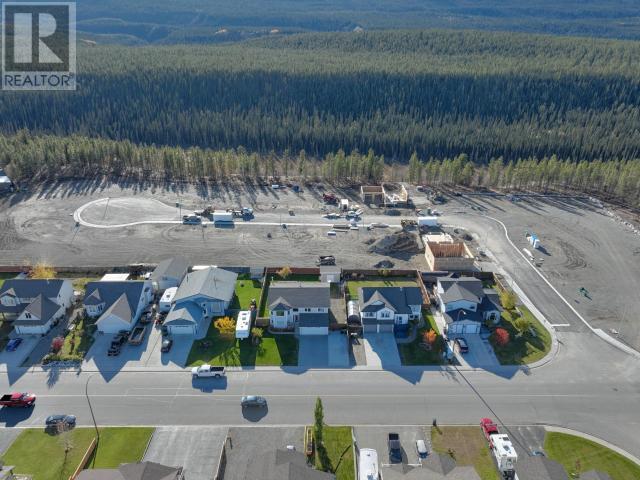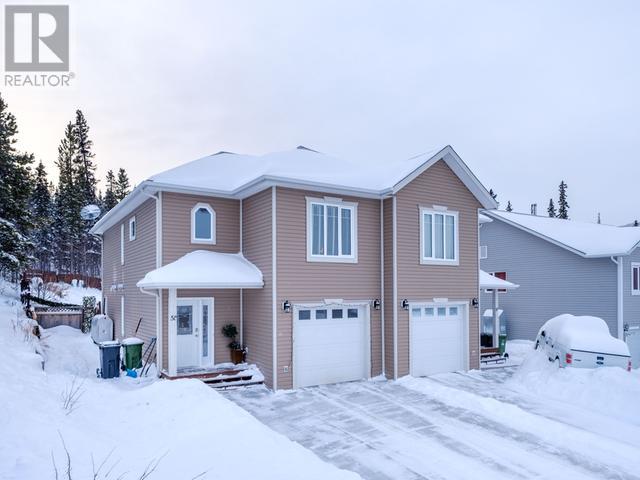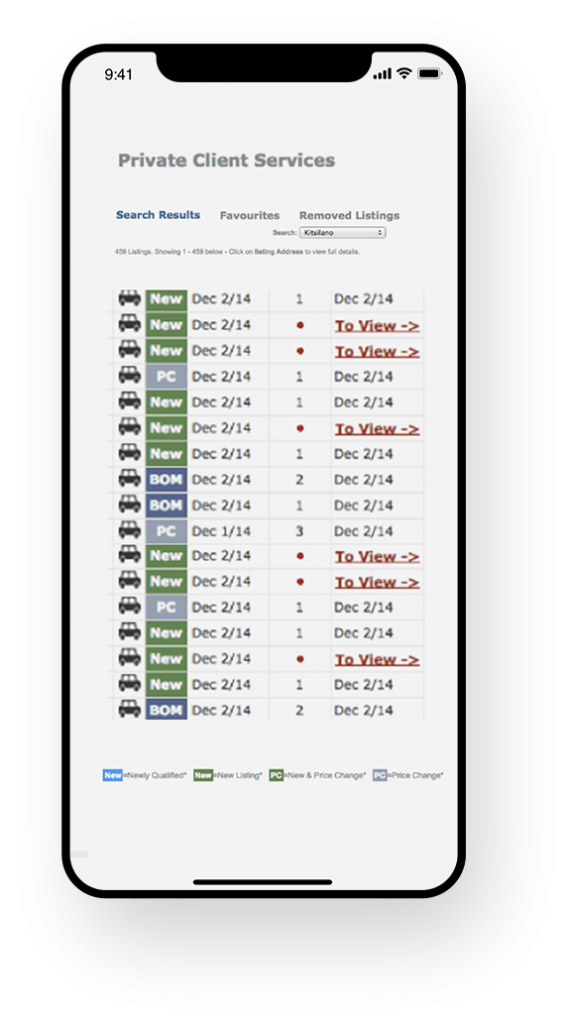119 Alsek Crescent
Haines Junction, Yukon
UPDATED PRICE of $379,000 for this cozy Haines Junction home with 2-bedrooms, 1 bathroom and den is an amazing opportunity for your family or your investment portfolio. The property is spectacular with an amazing double lot, jaw-dropping mountain views and it has been fire smarted. Stay warm with the new top of the line propane fireplace and efficient wood/oil furnace while you watch sunsets and northern lights. Plenty of room to garden, play, or grow -- all in the heart of beautiful Haines Junction. With quick possession and a budget friendly price, why wait? Call your real estate salesperson today for a private viewing. (id:34699)
1745 North Klondike Highway
Whitehorse North, Yukon
COMMERCIAL AND RESIDENTIAL ZONING! Welcome to 1745 North Klondike Highway, your paradise overlooking Lake Laberge. Your new rancher home is nestled on 9.85 Acres and spans over 2600 SF. Boasting 2 Bedrooms as well as 2 Bathroom the home is beautifully finished offering the very best natural light through all the windows. Imagine sipping your morning coffee or evening libation in the stunning living room or on one of the decks? Need a mortgage helper? With a legal suite + 3 Cabins. The property has fetched almost $4000 monthly on a steady basis! Also part of the home is the enormous workshop/utility space, a dream for the handy person/wood worker in the family! This is a turn-key offering with almost 6 figures invested in the last 3 years, from the furnace to the water system to the hot water tank, internet connection and various renovations, no stones were left unturned! Not every day does an offering like this come about, so seize the opportunity and call your REALTOR® today! (id:34699)
1745 North Klondike Highway
Whitehorse North, Yukon
THE BEST OF THE YUKON LIFESTYLE! Welcome to 1745 North Klondike Highway, your paradise overlooking Lake Laberge. Your new rancher home is nestled on 9.85 Acres and spans over 2600 SF. Boasting 2 Bedrooms as well as 2 Bathroom the home is beautifully finished offering the very best natural light through all the windows. Imagine sipping your morning coffee or evening libation in the stunning living room or on one of the decks? Need a mortgage helper? With a legal suite + 3 Cabins. The property has fetched almost $4000 monthly on a steady basis! Also part of the home is the enormous workshop/utility space, a dream for the handy person/wood worker in the family! This is a turn-key offering with almost 6 figures invested in the last 3 years, from the furnace to the water system to the hot water tank, internet connection and various renovations, no stones were left unturned! Not every day does an offering like this come about, so seize the opportunity and call your REALTOR® today! (id:34699)
978 2nd Avenue
Dawson City, Yukon
Prime Investment Opportunity in the Heart of Dawson City, Yukon!!! An exceptional chance to own a high-performing mixed-use commercial property in the historic and vibrant core of Dawson City. This rare offering includes 13 income-generating rental units, strategically located in the center of town, ensuring maximum visibility and foot traffic year-round. Anchored by established tenants, including a CIBC bank branch, a popular restaurant, and a quaint bakery, this property offers diversified and stable income streams. The remaining units are a mix of office spaces and commercial tenancies, contributing to consistent cash flow and long-term growth potential. (id:34699)
348 Dusty Trail
Whitehorse North, Yukon
The BEST Value on the Mayo Road! 2 Homes, 2 Shops, 190 Acres bordering the Yukon River and more! Welcome to 348 Dusty Trail located a short 20 minute drive from Whitehorse this property is a dream for anyone looking to farm, ranch or run a lodging business! Built with quality in mind this is a true testament to the dedication of the owners to make this a piece of paradise. With 110 acres cleared and seeded this will produce hay just in time for the summer. The main home was exquisitely finished and boasts almost 4000 sq.ft. on one floor + a loft, a secondary log dwelling features just under 1,110 sq. ft of space and would make a great rental or multi generational living accommodations. On the property you'll also find a barn perfect for chickens, pigs and small cattle as well as a 3-Bay, 1600 sq.ft. shop and a 3200 sq.ft. unheated storage/workshop. With too many features to list, this property must be seen to truly be enjoyed so what are you waiting for? Call your REALTOR Today! (id:34699)
986 Range Road
Whitehorse, Yukon
The Northland Trailer Park is seeking its next owner. This is a rare chance to step into a successful, well-managed, and well-established 207-unit park. Complete with an on-site office and staff accommodations, road clearing and maintenance equipment, recreational amenities, and full city services, this property is a turn-key investment. With Whitehorse experiencing a shortage of entry-level housing, mobile home parks have become an attractive and affordable option, with average pad rents of approximately $650 per month. If you're looking to expand your investment portfolio in the North, this is an exceptional opportunity. Contact your REALTOR® today! (id:34699)
22 Beryl Place
Whitehorse, Yukon
New lots in Copper Ridge with choice of SPK Homes floorplan: Bungalow, 2 Storey, or Up/Down Duplex! Lot is 5285sqft with NE facing backyard. Bungalow:1 level, 1560sqft. 3 bed/2 full bath. Primary bed has walk-in closet and 5pc ensuite. 2 additional bedrooms, 4pc common bath, and laundry room for $607550. 2 Storey:2016sqft, 2 levels with 2 living areas. The 3 bedrooms, 4pc common bath and laundry are upstairs. Primary features a walk-in closet and ensuite and ½ bath on the main level as marketed. Up/down duplex with two options: Unit A: 2 bed/2 bath, 1176sqft. Unit B: 2 bed/2 bath, 834sqft $717550 OR Unit A: 1 bed/1 bath, 1284sqft Unit B: 1 bed/1 bath, 540sqft. Separate laundry, decks, and HRV for each. All:Open concept living and dining, and kitchen w/island, pantry, and 3 year warranty appliances. Soft close cabinets, LVP floor, 9' ceilings, and metal roof. Large entry for crawl, 8ft deck spans the length of home. Attached/Detached garage add-on available. Inquire for pricing. (id:34699)
51b Drift Drive
Whitehorse, Yukon
COME find this Hidden Gem tucked away at the back of the Copper Ridge Subdivision! Exceptional 2008 duplex/condo features fresh paint, new flooring & appliances throughout & shows NEW and refreshing. LOVE the large TALL windows flooding the home with natural light. Spacious tiled foyer leads into 3BR, 3 BATH home. Open concept kitchen with prep island & eating bar, plenty of maple cabinetry & opens to Living Room & Dining area with walk out to your private backyard attached to GREEN SPACE & trails. Garage access, crawl space storage and Half bath compliment the main level. Retreat Upstairs to the spacious master bedroom for mountain views, a library area, ensuite and walk-in closet. Full bath, laundry room + 2 more bedrooms complete the second level. Additional features include fully fenced backyard with deck, garden beds.Double concrete drive & RV parking, Single car GARAGE. This home won't last long! Window coverings, FENCING & LANDSCAPING Included. NO CONDO FEES. (id:34699)
