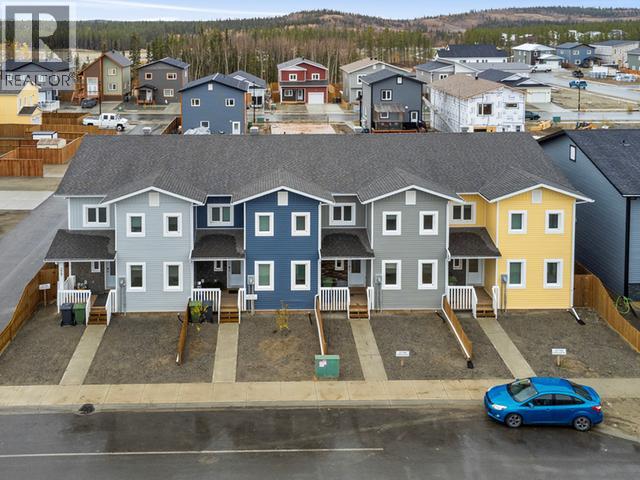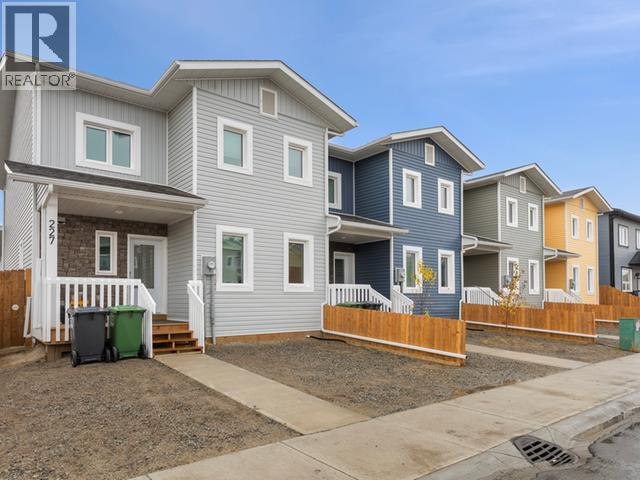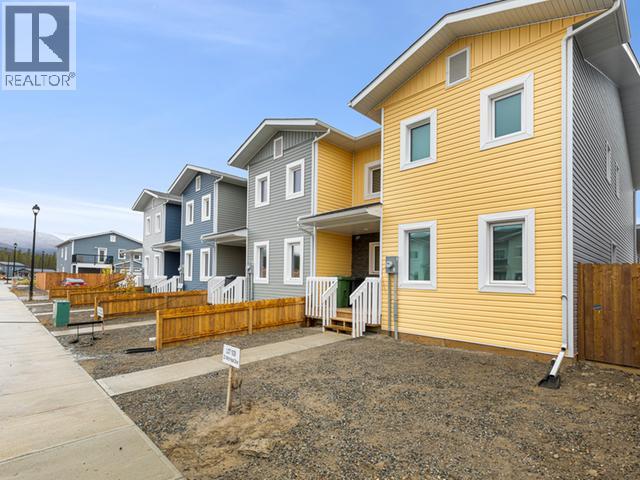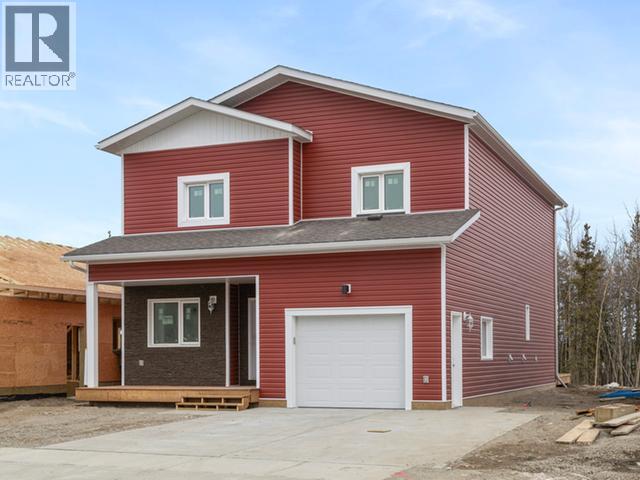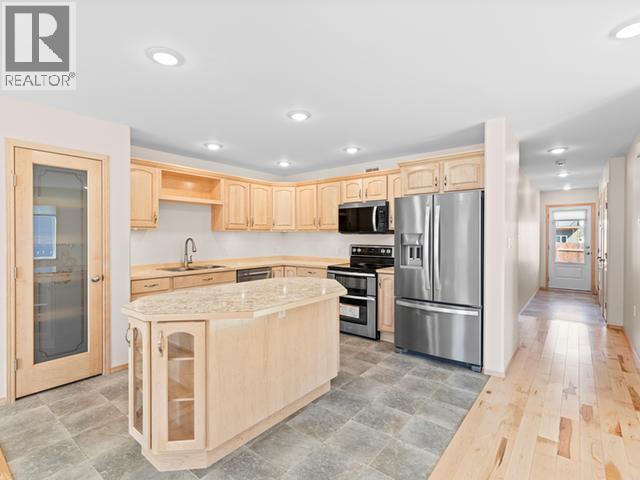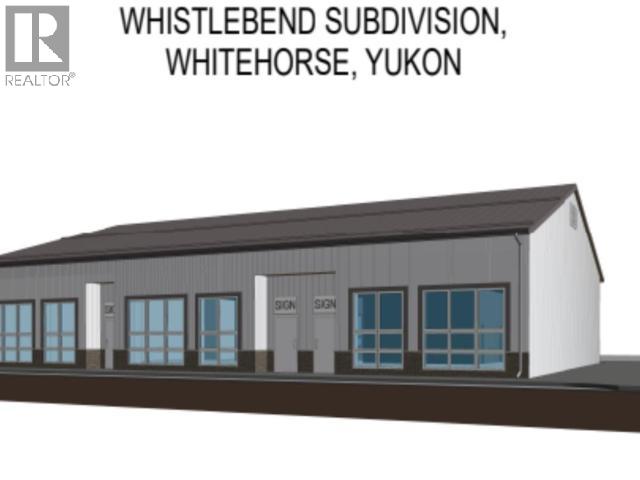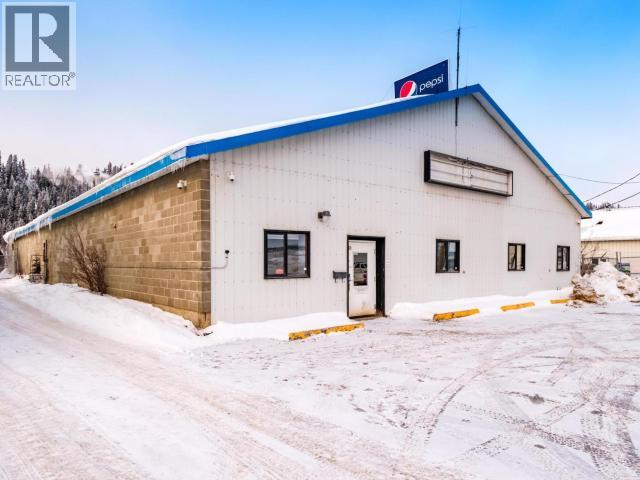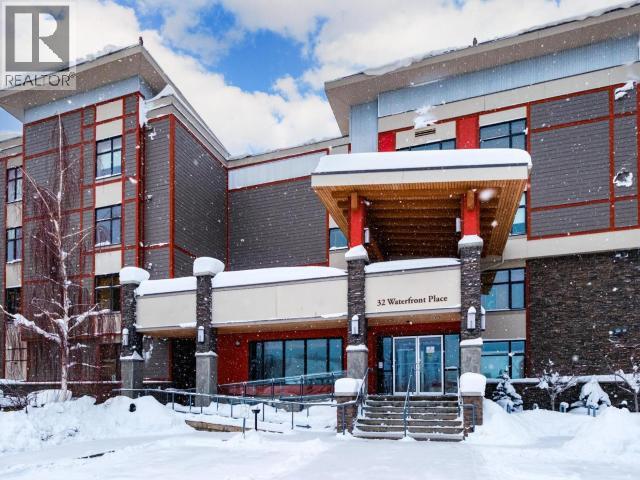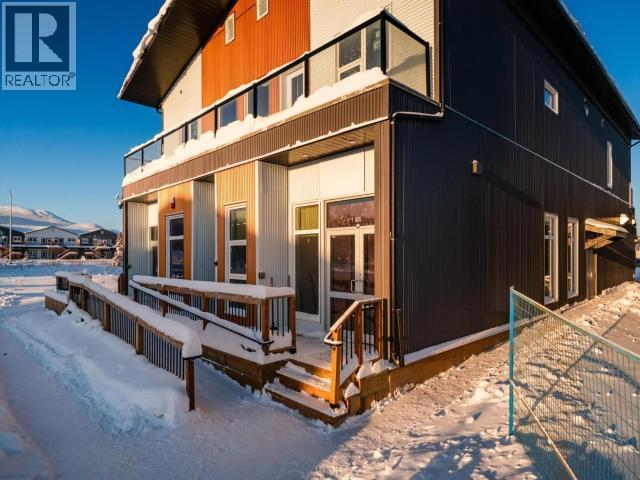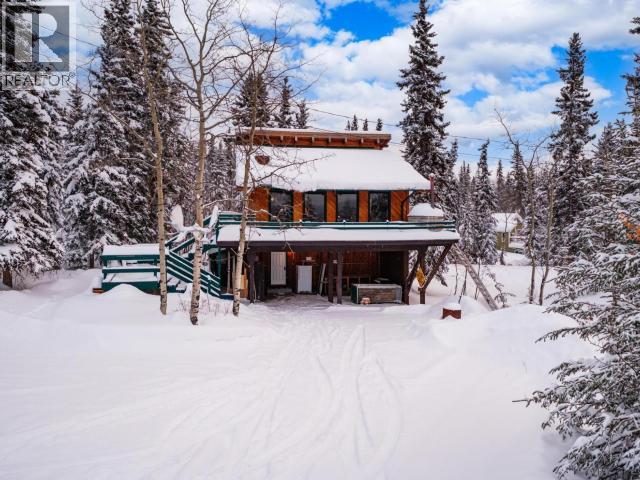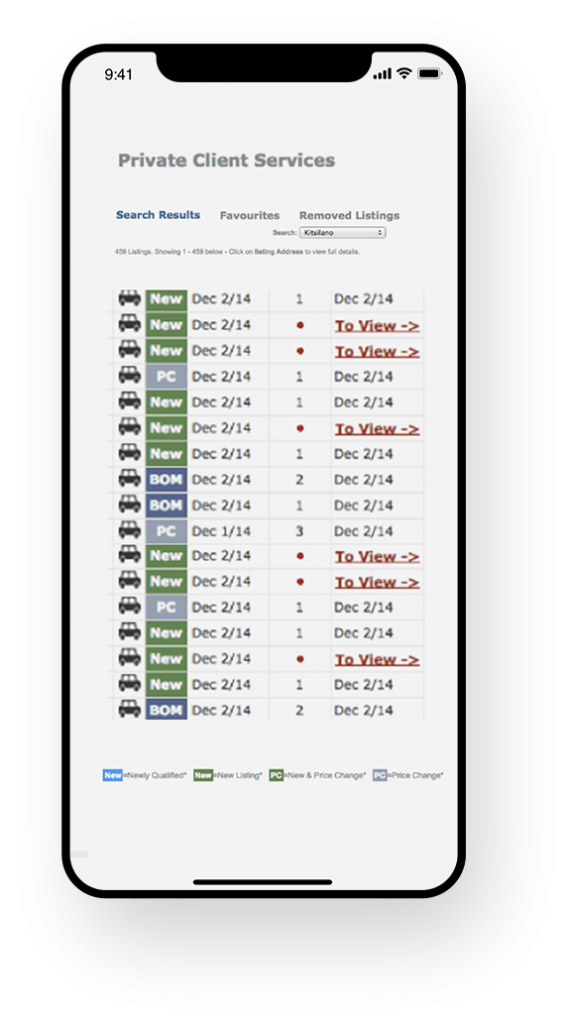45 Wyvern Avenue
Whitehorse, Yukon
Gorgeous townhome built by Whitewater Homes! Inside-unit, Easterly-facing backyard & holds a 'Super Green' status. Sunshine continuously with beautiful mountain views on Wyvern Ave. Approximately 1,641 sqft townhome w 3 bed, 2.5 bath, living room, family room, dining area, kitchen and an attached 299 sqft heated garage. Gorgeous solid Maple hardwood flooring & quality finishings throughout. Main level offers a generous layout with open-concept kitchen/living/dining room, half bathroom, large laundry room, gorgeous kitchen with large island, pantry & maple cabinetry. Upper level entertains the family room, 3 bedrooms, a full bathroom, and master has 4pc ensuite and large double closets. HRV, quad-pane argon windows, R40 walls & R80 roof, heated 761 sqft crawl space, concrete driveway, fenced front yard, custom blinds and LED lighting. $1,000 City landscaping credit included. NOTE: Video & Photos of similar townhome only. Exterior colours will vary. Quality Appliance TBD. (id:34699)
49 Wyvern Avenue
Whitehorse, Yukon
Gorgeous townhome built by Whitewater Homes! Inside-unit, Easterly-facing backyard & holds a 'Super Green' status. Sunshine continuously with beautiful mountain views on Wyvern Ave. Approximately 1,641 sqft townhome w 3 bed, 2.5 bath, living room, family room, dining area, kitchen and an attached 299 sqft heated garage. Gorgeous solid Maple hardwood flooring & quality finishings throughout. Main level offers a generous layout with open-concept kitchen/living/dining room, half bathroom, large laundry room, gorgeous kitchen with large island, pantry & maple cabinetry. Upper level entertains the family room, 3 bedrooms, a full bathroom, and master has 4pc ensuite and large double closets. HRV, quad-pane argon windows, R40 walls & R80 roof, heated 761 sqft crawl space, concrete driveway, fenced front yard, custom blinds and LED lighting. $1,000 City landscaping credit included. NOTE: Video & Photos of similar townhome only. Exterior colours will vary. Quality Appliance TBD. (id:34699)
41 Wyvern Avenue
Whitehorse, Yukon
Gorgeous townhome built by Whitewater Homes! Inside-unit, Easterly-facing backyard & holds a 'Super Green' status. Sunshine continuously with beautiful mountain views on Wyvern Ave. Approximately 1,641 sqft townhome w 3 bed, 2.5 bath, living room, family room, dining area, kitchen and an attached 299 sqft heated garage. Gorgeous solid Maple hardwood flooring & quality finishings throughout. Main level offers a generous layout with open-concept kitchen/living/dining room, half bathroom, large laundry room, gorgeous kitchen with large island, pantry & maple cabinetry. Upper level entertains the family room, 3 bedrooms, a full bathroom, and master has 4pc ensuite and large double closets. HRV, quad-pane argon windows, R40 walls & R80 roof, heated 761 sqft crawl space, concrete driveway, fenced front yard, custom blinds and LED lighting. $1,000 City landscaping credit included. NOTE: Video & Photos of similar townhome only. Exterior colours will vary. Quality Appliance TBD. (id:34699)
24 Flora Avenue
Whitehorse, Yukon
Beautiful build by Whitewater Homes Inc.! Sitting on a 5,263 sqft Lot, attached/heated garage, large concrete driveway and room for your toys! A highly desired layout with approximately 2,530 sqft of living space which includes 4 bedrooms, a den/flex space, 2.5 baths (incl's ensuite off master), 2 living rooms, oversized kitchen with pantry & large island, a 13x6 sqft walk-in laundry area with an abundance of cabinetry and a dining area which leads to a beautiful westerly-facing deck. Magnificent hardwood floors, hardwood cabinetry & quality finishings throughout. 9ft ceilings on the main floor & custom blinds throughout. A 'Super Green' status build with R40 walls & R80 roof, quad pane windows, electric heating, LED lighting & an HRV. A total of a 3-Year Warranty package on all appliances. Located close in front of walking trails, the downtown core, CGC Center, parks, restaurants, shopping and transit. NOTE: PICTURES OF A COMPARABLE BUILD. Fence is an optional upgrade. (id:34699)
43 Wyvern Avenue
Whitehorse, Yukon
Gorgeous townhome built by Whitewater Homes! Inside-unit, Easterly-facing backyard & holds a 'Super Green' status. Sunshine continuously with beautiful mountain views on Wyvern Ave. Approximately 1,641 sqft townhome w 3 bed, 2.5 bath, living room, family room, dining area, kitchen and an attached 299 sqft heated garage. Gorgeous solid Maple hardwood flooring & quality finishings throughout. Main level offers a generous layout with open-concept kitchen/living/dining room, half bathroom, large laundry room, gorgeous kitchen with large island, pantry & maple cabinetry. Upper level entertains the family room, 3 bedrooms, a full bathroom, and master has 4pc ensuite and large double closets. HRV, quad-pane argon windows, R40 walls & R80 roof, heated 761 sqft crawl space, concrete driveway, fenced front yard, custom blinds and LED lighting. $1,000 City landscaping credit included. NOTE: Video & Photos of similar townhome only. Exterior colours will vary. Quality Appliance TBD. (id:34699)
47 Wyvern Avenue
Whitehorse, Yukon
Gorgeous townhome built by Whitewater Homes! Inside-unit, Easterly-facing backyard & holds a 'Super Green' status. Sunshine continuously with beautiful mountain views on Wyvern Ave. Approximately 1,641 sqft townhome w 3 bed, 2.5 bath, living room, family room, dining area, kitchen and an attached 299 sqft heated garage. Gorgeous solid Maple hardwood flooring & quality finishings throughout. Main level offers a generous layout with open-concept kitchen/living/dining room, half bathroom, large laundry room, gorgeous kitchen with large island, pantry & maple cabinetry. Upper level entertains the family room, 3 bedrooms, a full bathroom, and master has 4pc ensuite and large double closets. HRV, quad-pane argon windows, R40 walls & R80 roof, heated 761 sqft crawl space, concrete driveway, fenced front yard, custom blinds and LED lighting. $1,000 City landscaping credit included. NOTE: Video & Photos of similar townhome only. Exterior colours will vary. Quality Appliance TBD. (id:34699)
138 Keno Way
Whitehorse, Yukon
Brand new 4564 sq ft commercial building in up and coming Whistle Bend neighbourhood. Building is in excellent location and will soon be ready for fit up including polished concrete floors, metal roof, triple glazed windows, metal exterior with stone accents, can be separated into three units or used as wide open space. Call for details (id:34699)
115 Copper Road
Whitehorse, Yukon
LOCATION LOCATION LOCATION! Welcome to 115 Copper Road your stepping stone to grow your business! This space features prime visual exposure with tons of parking in the heart of Marwell! Spanning over 1000 SF. this building has great windows and is all on one floor! Perfect for wheelchairs and ease of access. Inside you'll find 3 generous offices as well as a reception area and a bathroom! Extra yard space available to lease for storage and more! Listed at $38 All-In + GST this won't last long call now! (id:34699)
52-37 Sycamore Street
Whitehorse, Yukon
Welcome to 52-37 Sycamore in Baranov Trailer Park, a move-in ready 2 bedroom, 1 bathroom mobile home located in the desirable Porter Creek area. This super clean and nicely updated home features an open and functional floor plan with a welcoming arctic entry, cozy wood stove, propane furnace, newer kitchen, and laminate flooring throughout. The fully fenced yard offers exceptional privacy and includes a wide opening gate, ideal for parking recreational. Enjoy summer evenings on the large patio, perfect for BBQs and entertaining, along with raised planter boxes. Additional storage is provided with a storage shed and wood shed, while the front of the home offers parking for two vehicles. Don't forget to check out the Virtual Tour for a closer look. (id:34699)
103-32 Waterfront Place
Whitehorse, Yukon
Enjoy tranquil river and greenspace views from this beautifully appointed, FULLY furnished 934 sq. ft. condo at Unit 103-32 Waterfront Place. This bright and upscale home features high ceilings, a spacious primary bedroom, a versatile den, and a well-designed layout that includes a laundry and utility area. The modern kitchen is finished with quartz countertops accented with Labradorite, stainless steel appliances, hardwood cabinetry, under-cabinet lighting, and a convenient eating bar. The stylish bathroom offers quartz counters, a walk-in shower, and a separate soaker tub for added comfort. Step outside to a private 272 sq. ft. partly covered deck overlooking the river and greenspace, complete with a hot tub that's included with the unit. Additional highlights include a security system, one underground parking stall, and a storage locker. Located in the heart of downtown, this condo is just steps from shopping, restaurants, and the scenic waterfront trail system. (id:34699)
102-143 Keno Way
Whitehorse, Yukon
OPPORTUNITY IS KNOCKING!!! The blank canvas to open your dream business has just come in bustling Whistle Bend! This offering spans just under 1500 SF and offers you a front row seat into Whitehorse's biggest, newest and most diverse neighborhood! You'll find access to public transit nearby and great visual exposure here at 143 Keno Way. Nicely divided space with a back room that could be used as a kitchen, staff room, warehouse or more and a bright, expansive front of house this is a rare opportunity you can't afford to miss! Call today! (id:34699)
50 Diggers Drive
Whitehorse South, Yukon
Enjoy stunning sunsets and unobstructed views of Marsh Lake from this beautifully built 3-bedroom, 1.5-bath post-and-beam home set on a 0.5-acre lot just a short walk from the water and only 40 minutes from Whitehorse, offering comfortable year-round living. The home features warm natural wood finishes, quality craftsmanship, and plenty of natural light, with a wraparound deck leading to a spacious entry complete with closet, built-in wood bench, a 3-piece bathroom, and access to the lower level. The open-concept main floor includes a Blaze King wood stove, dining area, and spacious kitchen, while the upper level offers two well-sized bedrooms. The lower level features a third bedroom with ensuite and a combined utility and laundry room. Serviced by an approved well and septic system with electric heat, the property also provides ample space for recreational toys and easy access to the beach for evening fires, walks, paddling, and enjoying the lakeside lifestyle. (id:34699)
