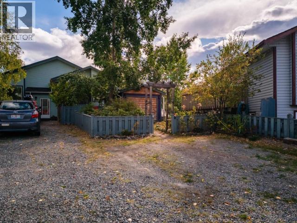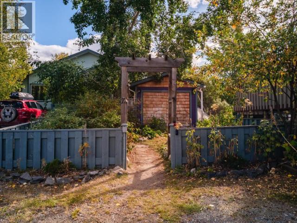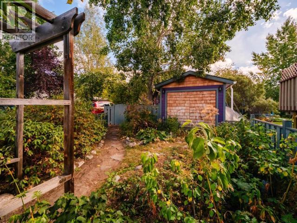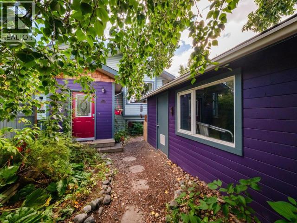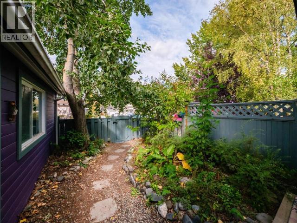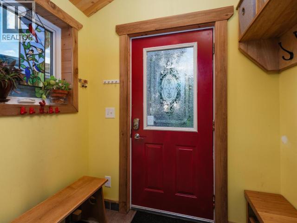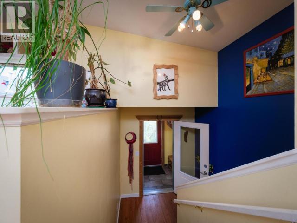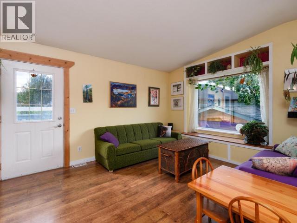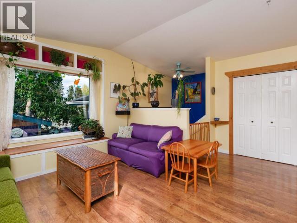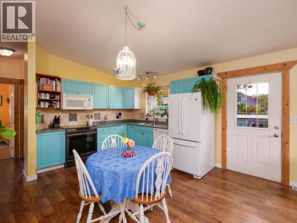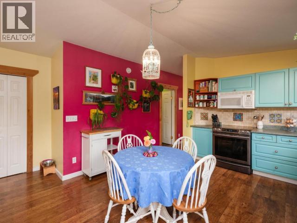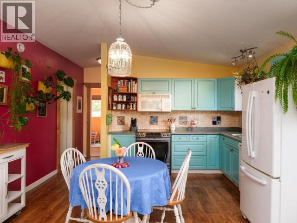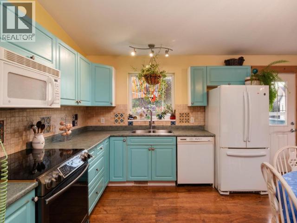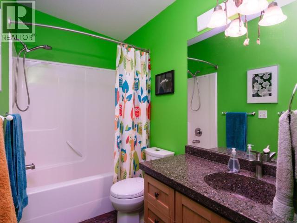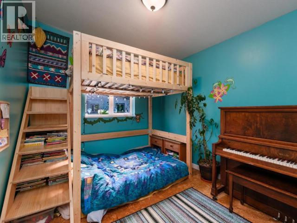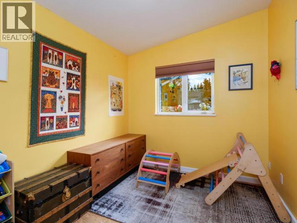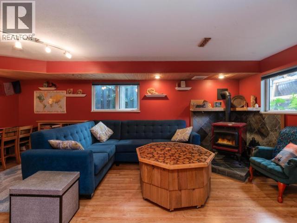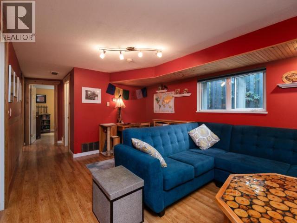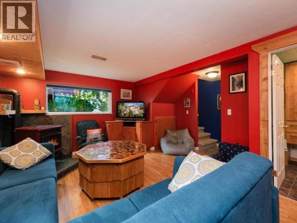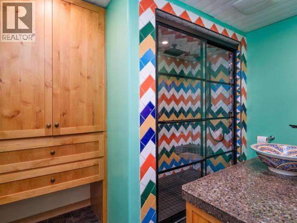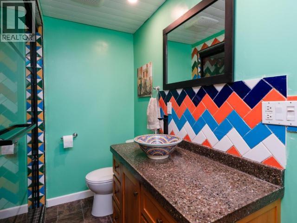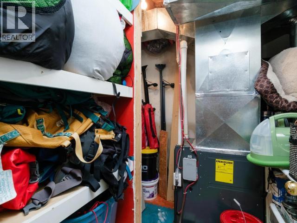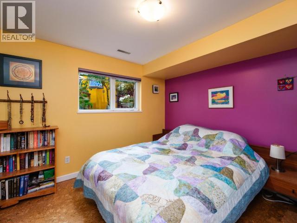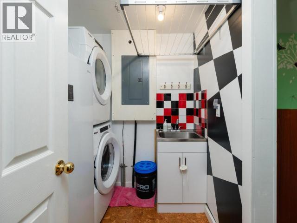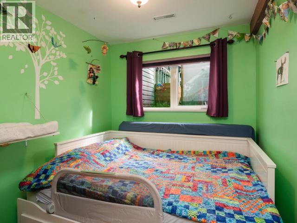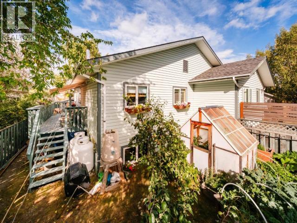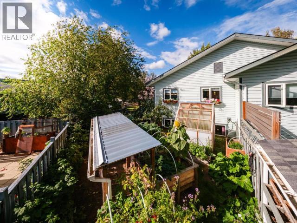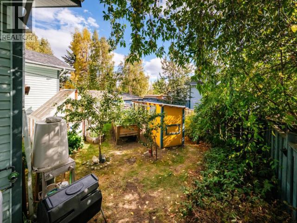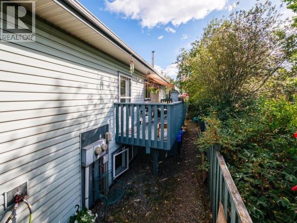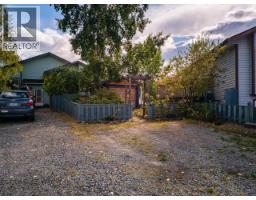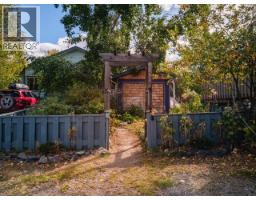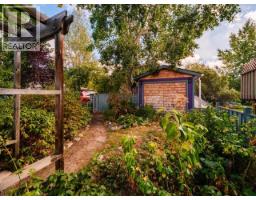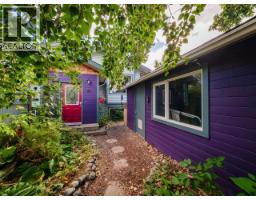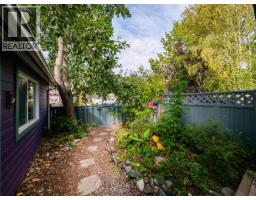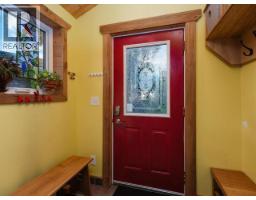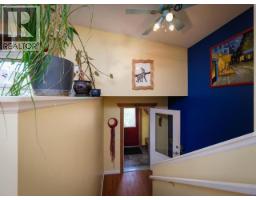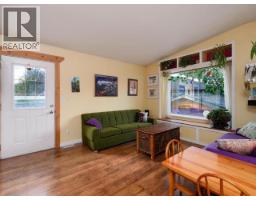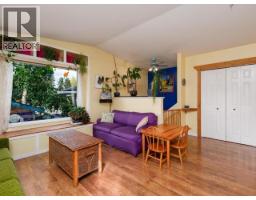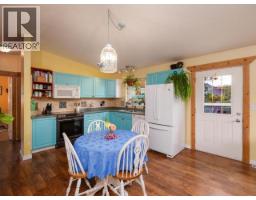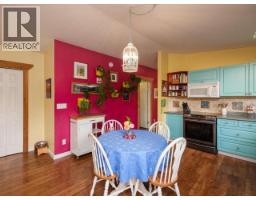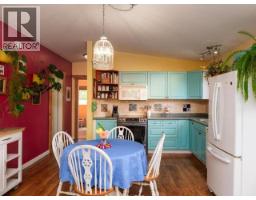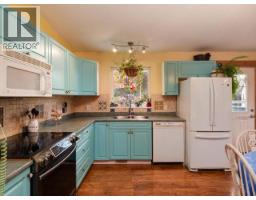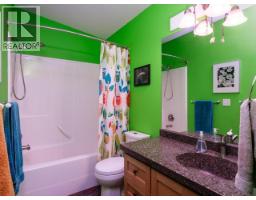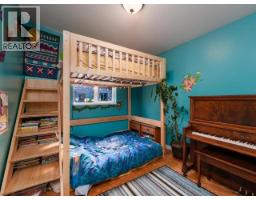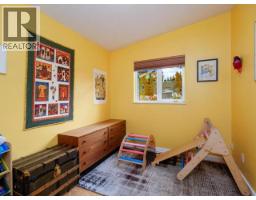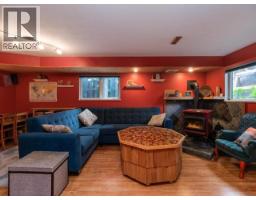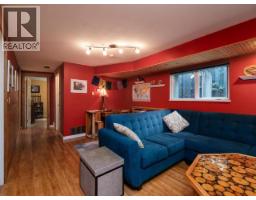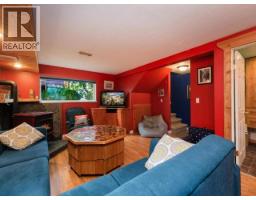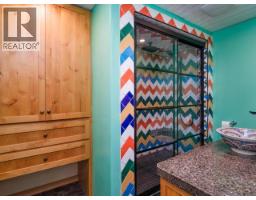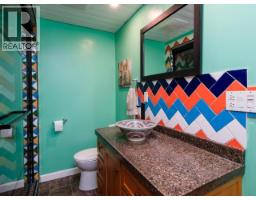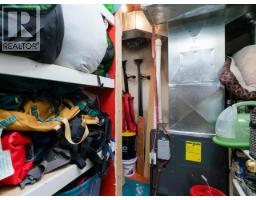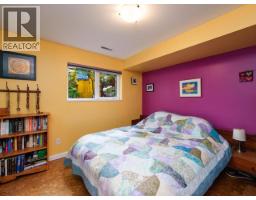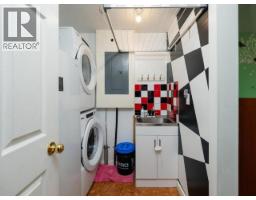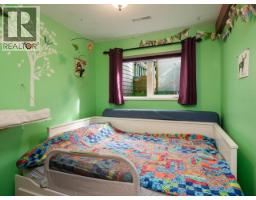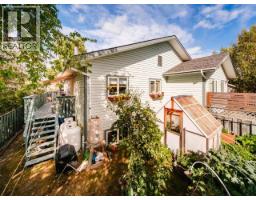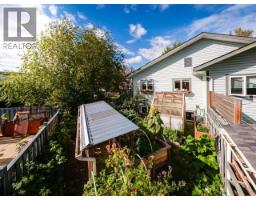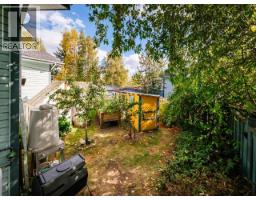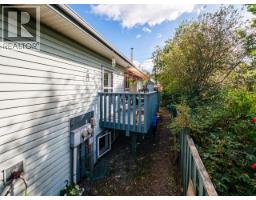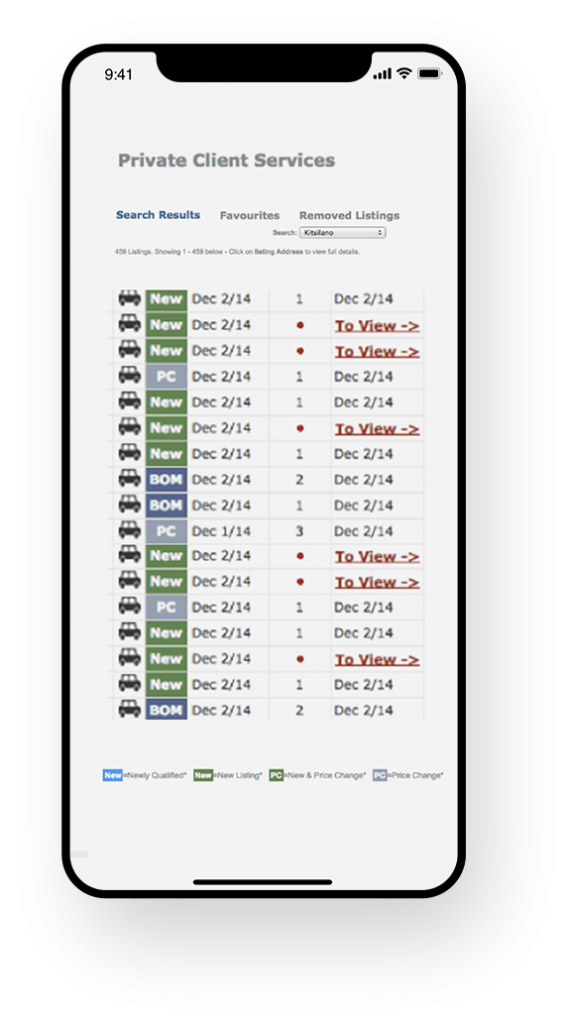A-7 Cambrai Place Whitehorse, Yukon Y1A 5Y1
$614,900
Charming Takhini Duplex Backing onto Trails. Discover this inviting 4-bedroom, 2-bathroom duplex tucked away on a quiet cul-de-sac in desirable Takhini. Backing directly onto the trail system, this home offers both comfort and convenience. Inside, the main floor features vaulted ceilings and a bright, open-concept kitchen and dining area designed for gatherings. Upstairs are two spacious bedrooms and a full bathroom, while the lower level includes a large family room with a cozy pellet stove, the primary bedroom, another full bathroom, and utility space and another great guest bedroom. Step out onto the generous deck and take in the private backyard, complete with a garden, shed, and plenty of room for chickens. The tiled shower adds a touch of elegance, while the outdoor space is perfect for relaxing, entertaining, or cultivating your own little homestead. This well-planned layout and peaceful location make it a home worth seeing. Contact us today to schedule your viewing! (id:34699)
Open House
This property has open houses!
1:00 pm
Ends at:3:00 pm
Property Details
| MLS® Number | 16817 |
| Property Type | Single Family |
| Features | Cul-de-sac, Medium Bush |
| Structure | Deck |
Building
| Bathroom Total | 2 |
| Bedrooms Total | 4 |
| Appliances | Stove, Refrigerator, Washer, Dishwasher, Dryer, Microwave |
| Constructed Date | 1997 |
| Construction Style Attachment | Detached |
| Fireplace Fuel | Wood,mixed |
| Fireplace Present | Yes |
| Fireplace Type | Conventional,conventional |
| Size Interior | 1,668 Ft2 |
| Type | Duplex |
Land
| Acreage | No |
| Fence Type | Fence |
| Landscape Features | Garden Area |
| Size Irregular | 4230 |
| Size Total | 4230 Sqft |
| Size Total Text | 4230 Sqft |
Rooms
| Level | Type | Length | Width | Dimensions |
|---|---|---|---|---|
| Basement | 3pc Bathroom | Measurements not available | ||
| Basement | Bedroom | 11 ft ,4 in | 11 ft ,1 in | 11 ft ,4 in x 11 ft ,1 in |
| Basement | Bedroom | 7 ft ,2 in | 9 ft ,1 in | 7 ft ,2 in x 9 ft ,1 in |
| Basement | Laundry Room | 6 ft ,11 in | 6 ft ,10 in | 6 ft ,11 in x 6 ft ,10 in |
| Basement | Recreational, Games Room | 15 ft ,3 in | 20 ft ,7 in | 15 ft ,3 in x 20 ft ,7 in |
| Basement | Utility Room | 7 ft ,5 in | 6 ft ,4 in | 7 ft ,5 in x 6 ft ,4 in |
| Main Level | Living Room | 16 ft ,7 in | 13 ft ,3 in | 16 ft ,7 in x 13 ft ,3 in |
| Main Level | Kitchen | 13 ft ,8 in | 11 ft ,2 in | 13 ft ,8 in x 11 ft ,2 in |
| Main Level | Primary Bedroom | 9 ft ,8 in | 12 ft ,9 in | 9 ft ,8 in x 12 ft ,9 in |
| Main Level | 4pc Bathroom | Measurements not available | ||
| Main Level | Bedroom | 8 ft ,8 in | 10 ft ,5 in | 8 ft ,8 in x 10 ft ,5 in |
https://www.realtor.ca/real-estate/28873091/a-7-cambrai-place-whitehorse

(867) 334-7055
400-4201 4th Ave
Whitehorse, Yukon Y1A 5A1
(867) 667-2514
(867) 667-7132
remaxyukon.com/
Contact Us
Contact us for more information
