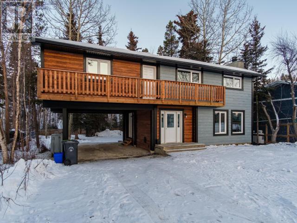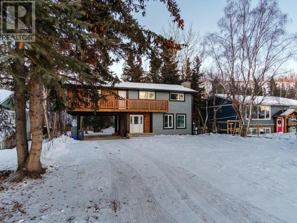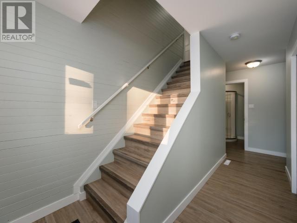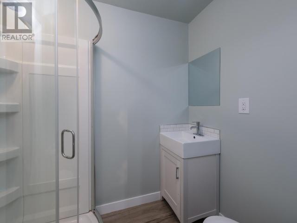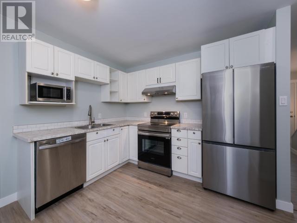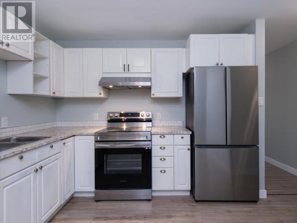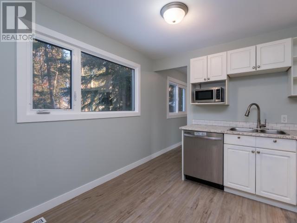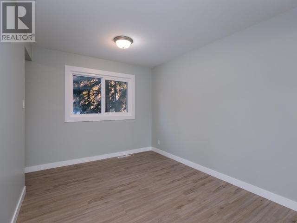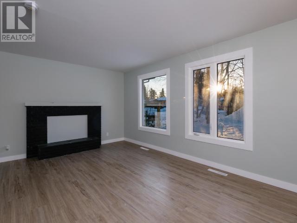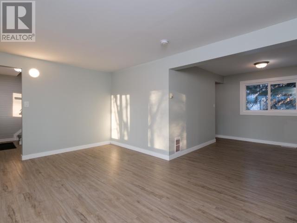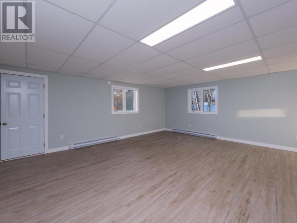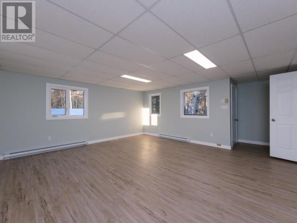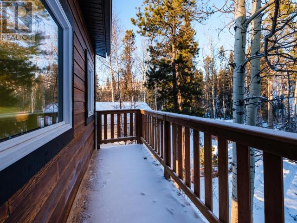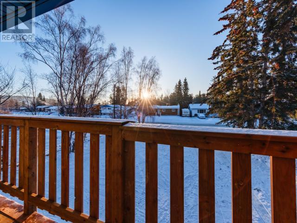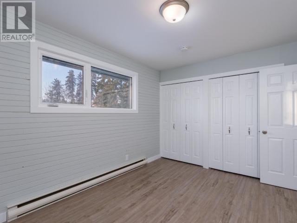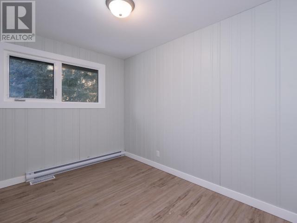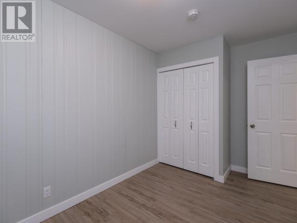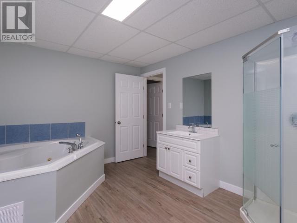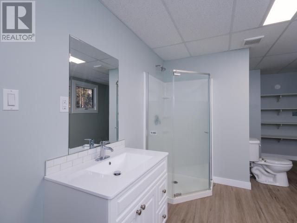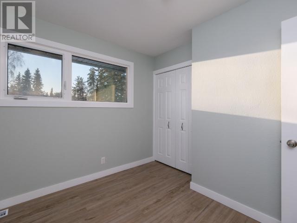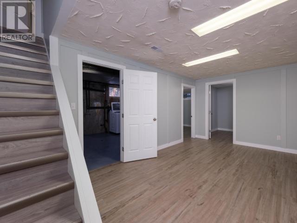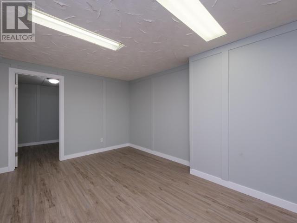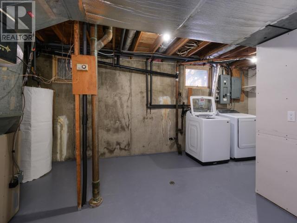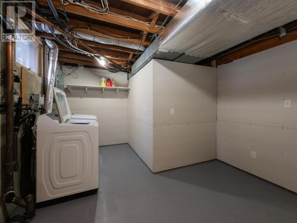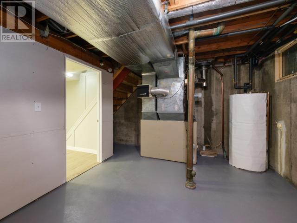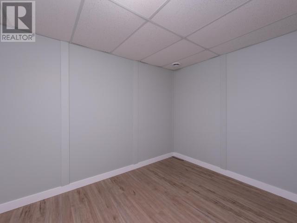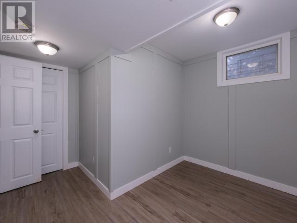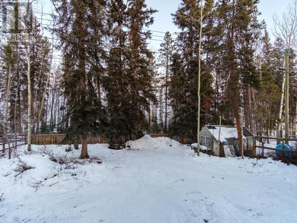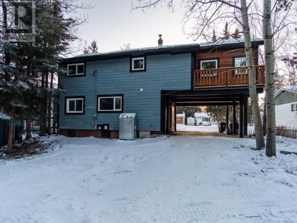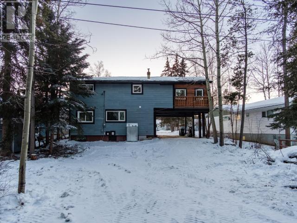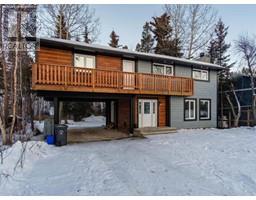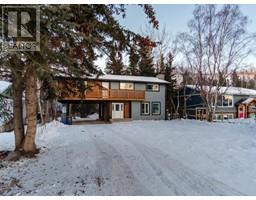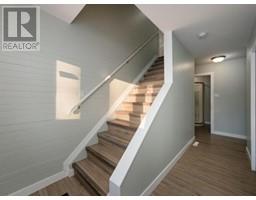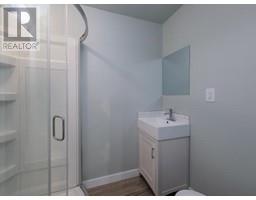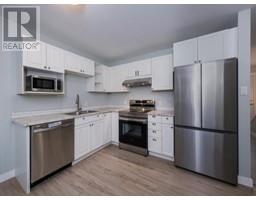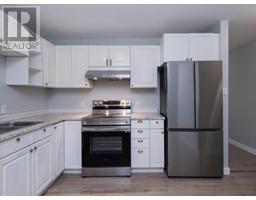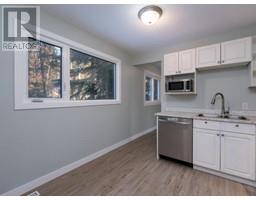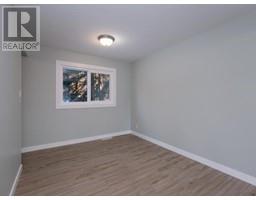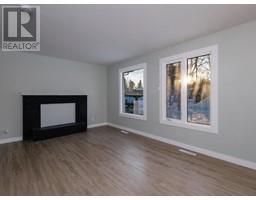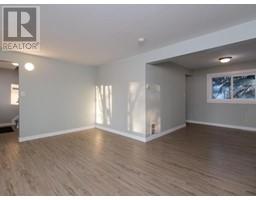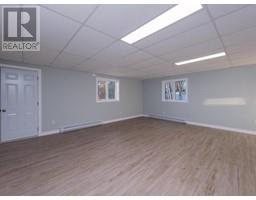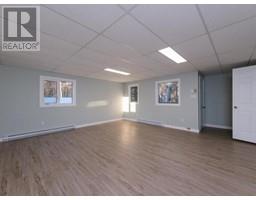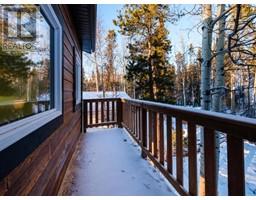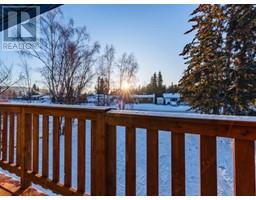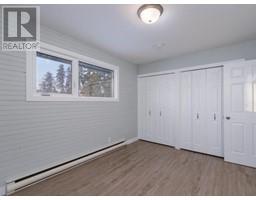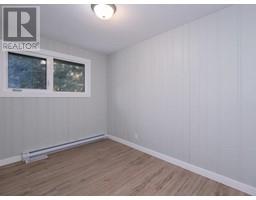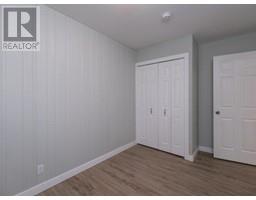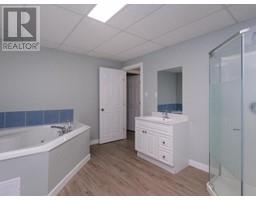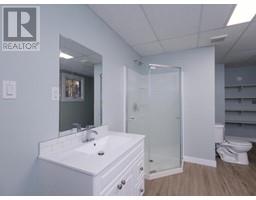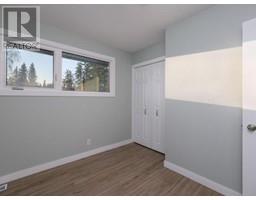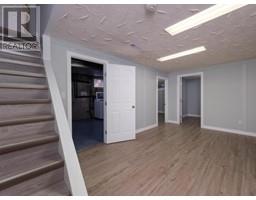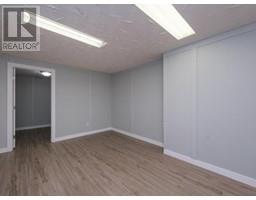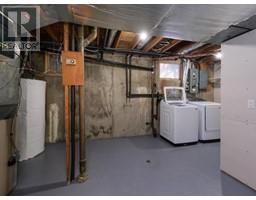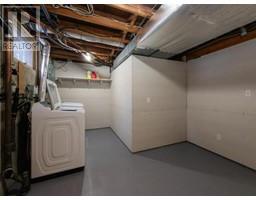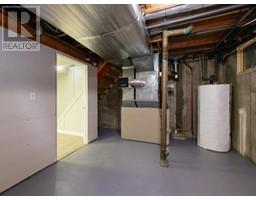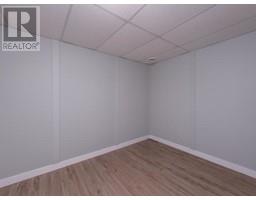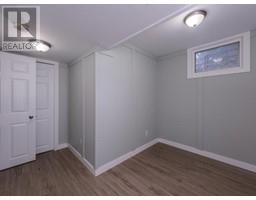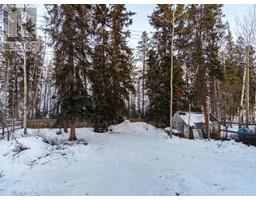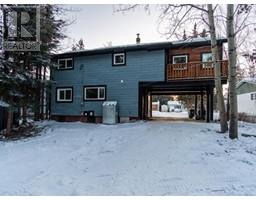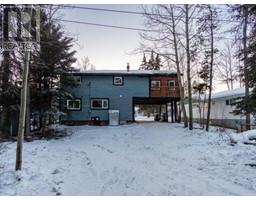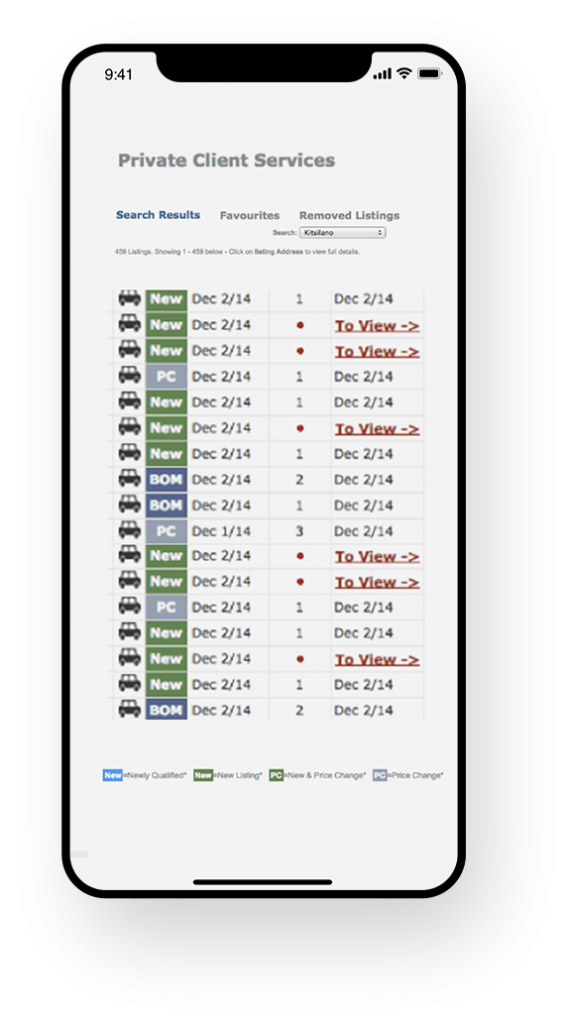70 Alsek Road Whitehorse, Yukon Y1A 3K4
$689,000
GREENBELT! COMPLETELY UPDATED! UNDER $700K! Look no further than 70 Alsek Road in sought after, Riverdale! Spanning just under 2500 SF. your new home boasts 5 Beds and 2 Baths over 2 levels plus a great basement. The curb appeal is next to none and no expense has been sparred. From the 2-Tone plank siding to the new roof, new windows, trim, added insulation, newer appliances and oil tank this is home is aesthetically and functionally "Turn-Key"! As you walk-in, you'll find the generous living space, connecting to the dining room and kitchen with updated cabinetry as well a 3-Piece Bath. The top level is very well executed with an over sized 4-Piece bath, 3 bedrooms including the big primary with double closets and the added bonus... a 387 SF. Bonus room with private deck... Home Office? In-Law Suite? More Bedrooms? The choice is yours! New Year, New Home! This is the one to see so call today or check out our iGuide 3D Tour. (id:34699)
Property Details
| MLS® Number | 16094 |
| Property Type | Single Family |
| Features | Rectangular, Gently Rolling, Medium Bush |
| Storage Type | Storage Shed |
| Structure | Deck |
Building
| Bathroom Total | 2 |
| Bedrooms Total | 5 |
| Appliances | Stove, Refrigerator, Washer, Dishwasher, Dryer, Microwave |
| Constructed Date | 1966 |
| Construction Style Attachment | Detached |
| Size Interior | 2,471 Ft2 |
| Type | House |
Land
| Acreage | No |
| Fence Type | Partially Fenced |
| Size Irregular | 6329 |
| Size Total | 6329 Sqft |
| Size Total Text | 6329 Sqft |
| Surface Water | No Sloughs |
Rooms
| Level | Type | Length | Width | Dimensions |
|---|---|---|---|---|
| Above | Primary Bedroom | 9 ft ,9 in | 12 ft ,11 in | 9 ft ,9 in x 12 ft ,11 in |
| Above | 4pc Bathroom | Measurements not available | ||
| Above | Bedroom | 9 ft ,11 in | 9 ft | 9 ft ,11 in x 9 ft |
| Above | Bedroom | 12 ft ,11 in | 7 ft ,10 in | 12 ft ,11 in x 7 ft ,10 in |
| Above | Family Room | 23 ft | 19 ft ,5 in | 23 ft x 19 ft ,5 in |
| Basement | Bedroom | 11 ft ,1 in | 7 ft ,7 in | 11 ft ,1 in x 7 ft ,7 in |
| Basement | Bedroom | 10 ft ,11 in | 11 ft ,8 in | 10 ft ,11 in x 11 ft ,8 in |
| Basement | Recreational, Games Room | 11 ft | 18 ft ,5 in | 11 ft x 18 ft ,5 in |
| Basement | Utility Room | 11 ft ,1 in | 18 ft ,11 in | 11 ft ,1 in x 18 ft ,11 in |
| Main Level | Foyer | 6 ft ,2 in | 9 ft ,7 in | 6 ft ,2 in x 9 ft ,7 in |
| Main Level | Living Room | 11 ft ,6 in | 17 ft ,2 in | 11 ft ,6 in x 17 ft ,2 in |
| Main Level | Dining Room | 11 ft ,1 in | 9 ft ,1 in | 11 ft ,1 in x 9 ft ,1 in |
| Main Level | Kitchen | 10 ft ,11 in | 10 ft ,6 in | 10 ft ,11 in x 10 ft ,6 in |
| Main Level | 3pc Bathroom | Measurements not available |
https://www.realtor.ca/real-estate/27756189/70-alsek-road-whitehorse

(867) 334-7055
400-4201 4th Ave
Whitehorse, Yukon Y1A 5A1
(867) 667-2514
(867) 667-7132
remaxyukon.com/
Contact Us
Contact us for more information
