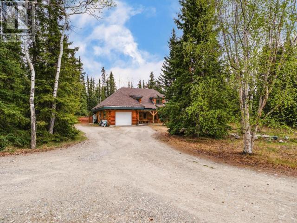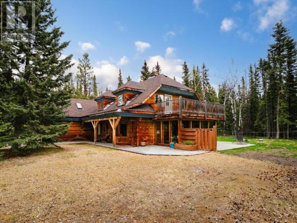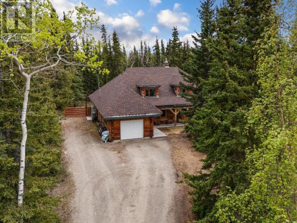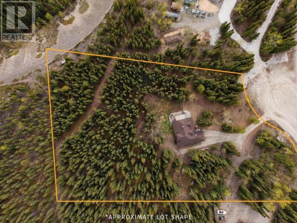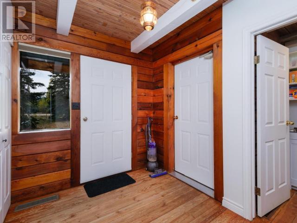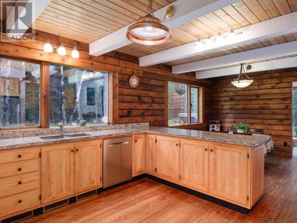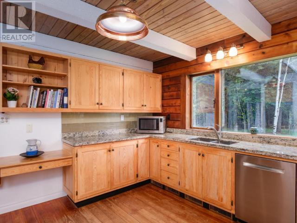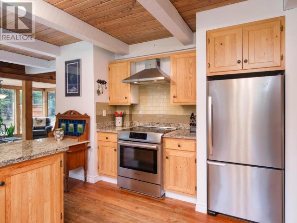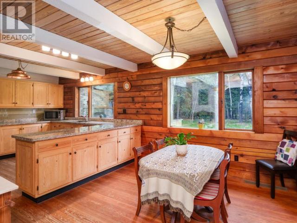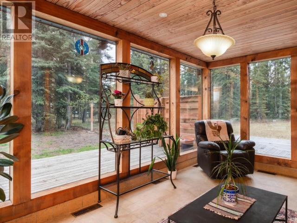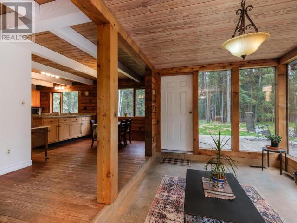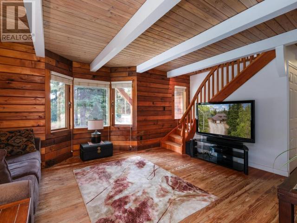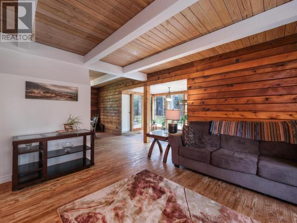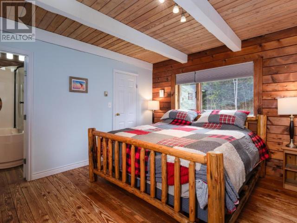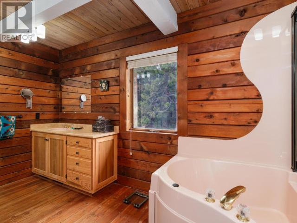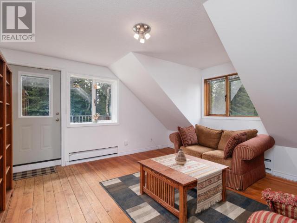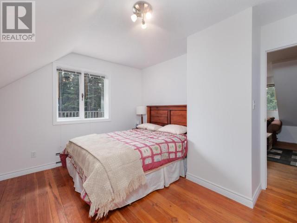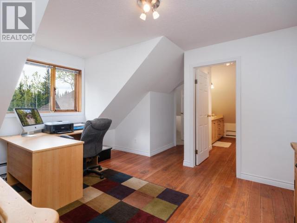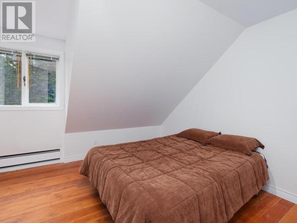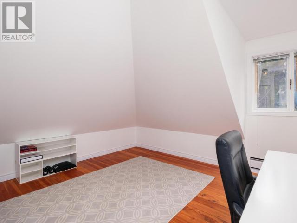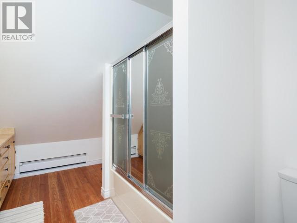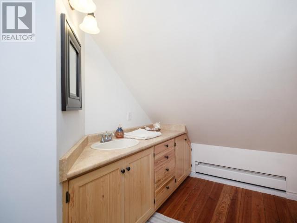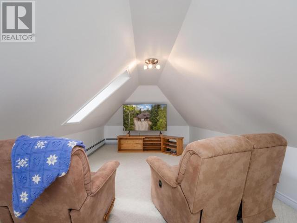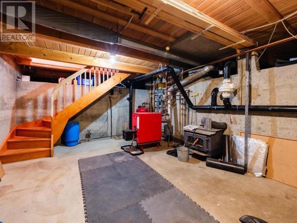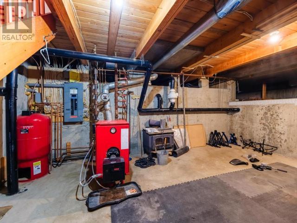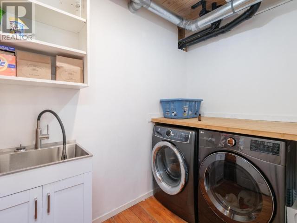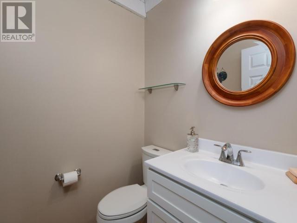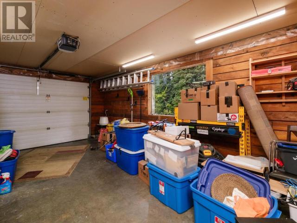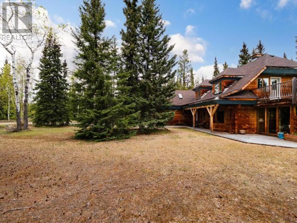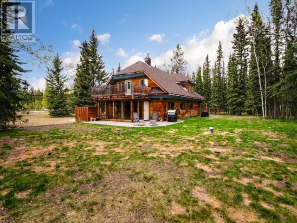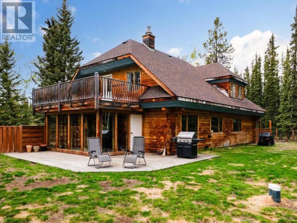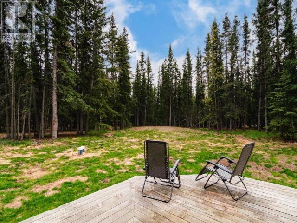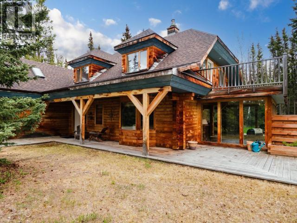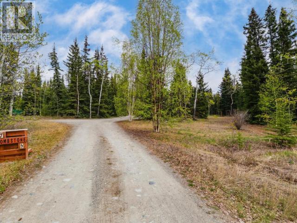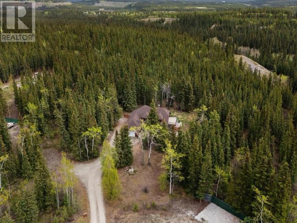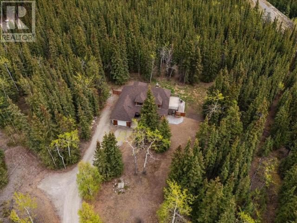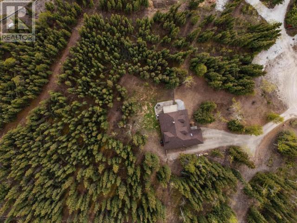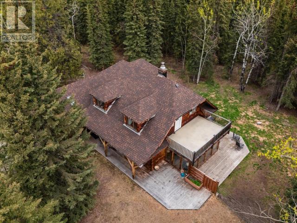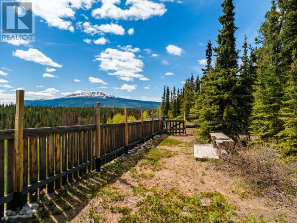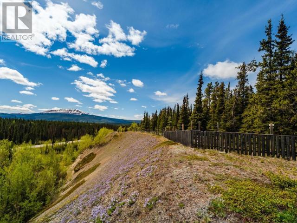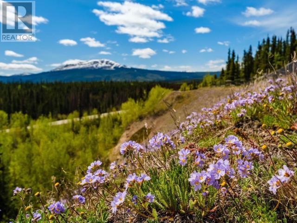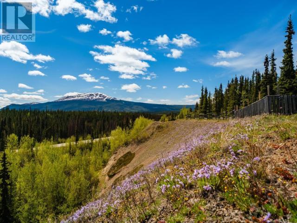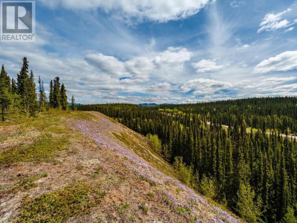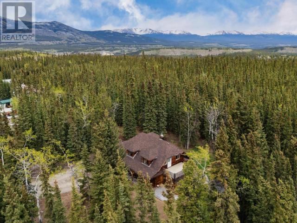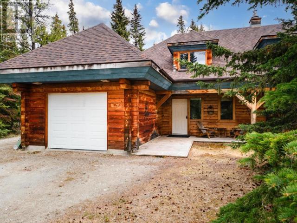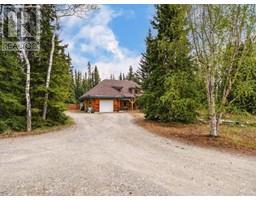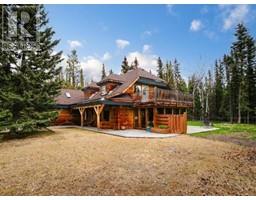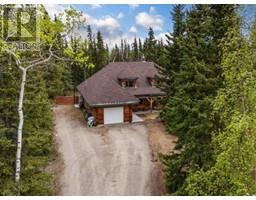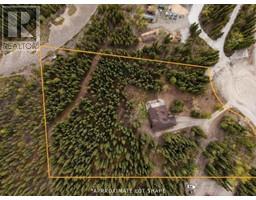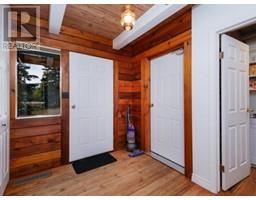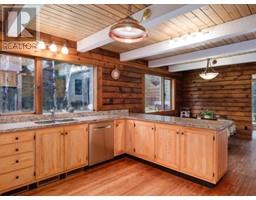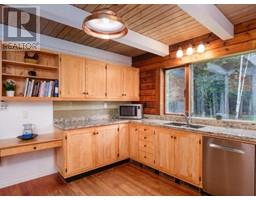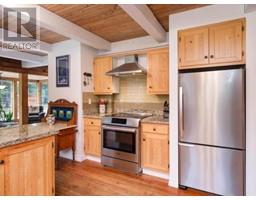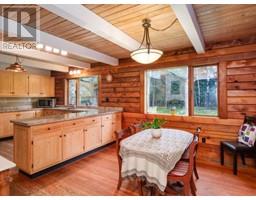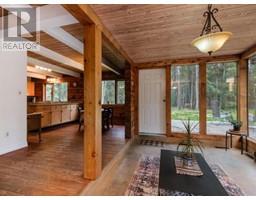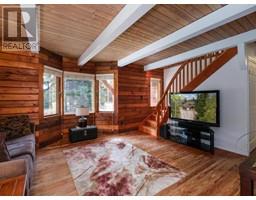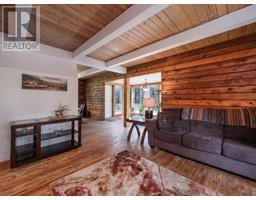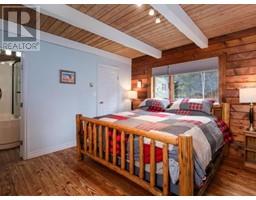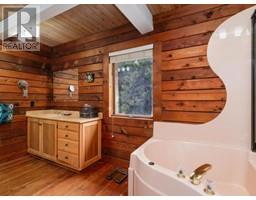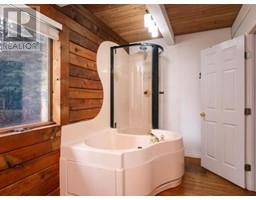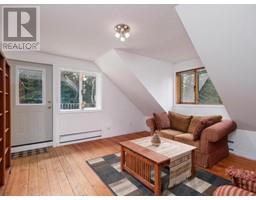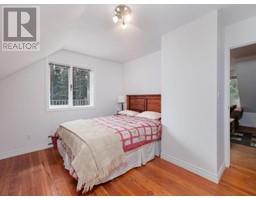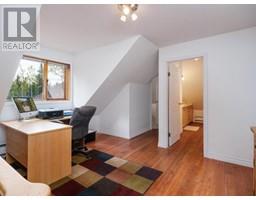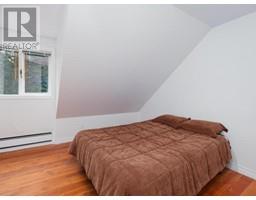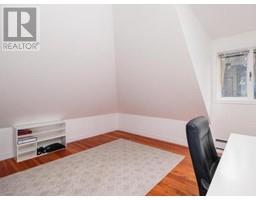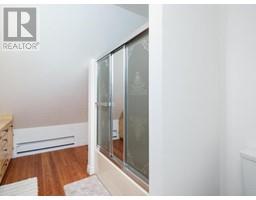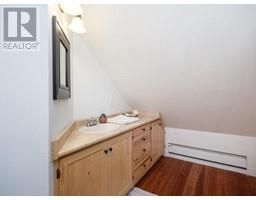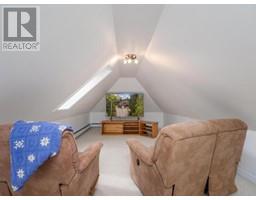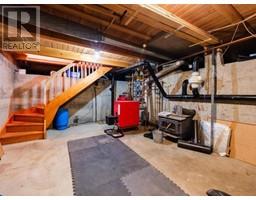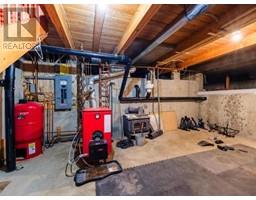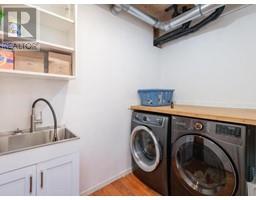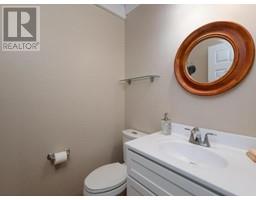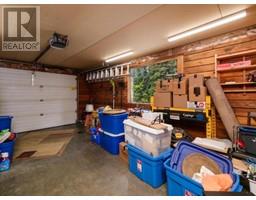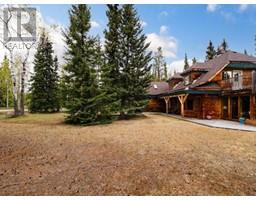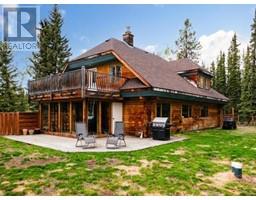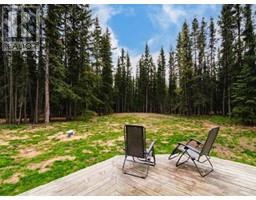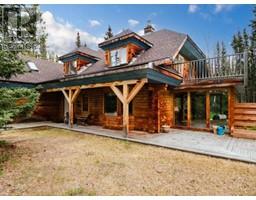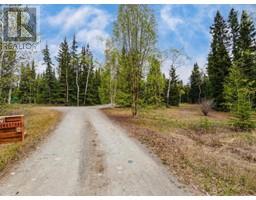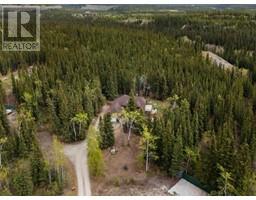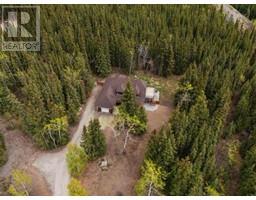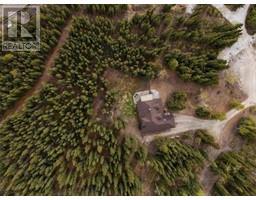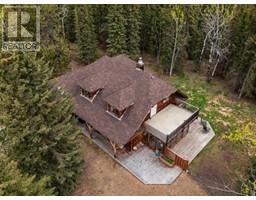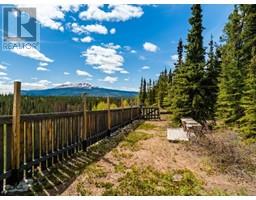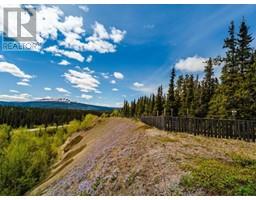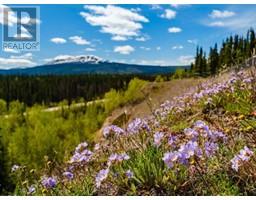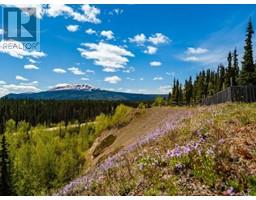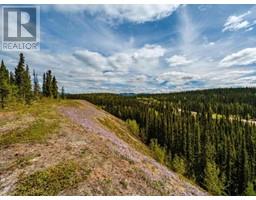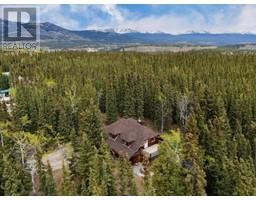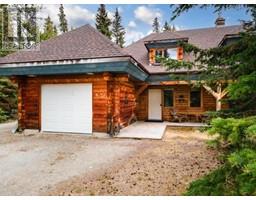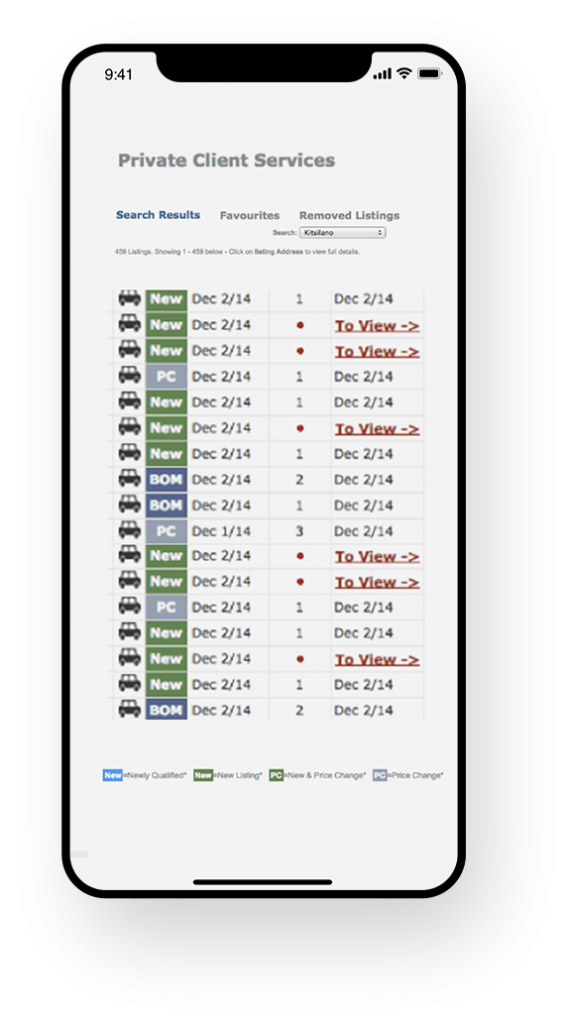7 Tombstone Place Whitehorse, Yukon Y1A 5T4
$949,900
Welcome to 7 Tombstone Place an exceptional cedar post & beam home in peaceful Pine Ridge! This beautifully crafted 5 bed, 2.5 bath residence offers timeless design and stunning views. The main floor features a warm and inviting kitchen, dining, and living space with fir flooring and a bright sunroom for year-round enjoyment. The primary bedroom includes a jetted tub ensuite and convenient main-level access. Upstairs offers 4 more bedrooms, an open loft-style family room/office, and a roof top deck to soak in breathtaking scenery. The basement houses updated mechanical systems, and the garage provides great storage and convenience. Ideal for anyone seeking comfort, accessibility, and connection to nature. Nestled on a well-maintained lot with access to Wolf Creek trails and the Yukon River, this is a rare and remarkable place to call home! Check out our iGuide 3D tour/YouTube video and call today to book your personal tour, this magnificent home won't last long! (id:34699)
Open House
This property has open houses!
12:00 pm
Ends at:2:00 pm
Property Details
| MLS® Number | 16521 |
| Property Type | Single Family |
| Features | Cul-de-sac, Balcony, Heavy Bush |
| Structure | Deck |
Building
| Bathroom Total | 3 |
| Bedrooms Total | 4 |
| Appliances | Stove, Refrigerator, Washer, Dishwasher, Dryer |
| Constructed Date | 1991 |
| Construction Style Attachment | Detached |
| Size Interior | 3,013 Ft2 |
| Type | House |
Land
| Acreage | Yes |
| Fence Type | Partially Fenced |
| Landscape Features | Lawn |
| Size Irregular | 2.42 |
| Size Total | 2.42 Ac |
| Size Total Text | 2.42 Ac |
Rooms
| Level | Type | Length | Width | Dimensions |
|---|---|---|---|---|
| Above | 4pc Bathroom | Measurements not available | ||
| Above | Bedroom | 15 ft ,4 in | 14 ft ,2 in | 15 ft ,4 in x 14 ft ,2 in |
| Above | Bedroom | 13 ft ,11 in | 15 ft ,1 in | 13 ft ,11 in x 15 ft ,1 in |
| Above | Family Room | 24 ft ,2 in | 13 ft ,2 in | 24 ft ,2 in x 13 ft ,2 in |
| Above | Other | 14 ft ,8 in | 28 ft ,8 in | 14 ft ,8 in x 28 ft ,8 in |
| Basement | Other | 13 ft ,11 in | 28 ft ,8 in | 13 ft ,11 in x 28 ft ,8 in |
| Main Level | Foyer | 8 ft ,11 in | 7 ft ,3 in | 8 ft ,11 in x 7 ft ,3 in |
| Main Level | Living Room | 16 ft ,8 in | 19 ft ,7 in | 16 ft ,8 in x 19 ft ,7 in |
| Main Level | Dining Room | 14 ft ,4 in | 10 ft ,6 in | 14 ft ,4 in x 10 ft ,6 in |
| Main Level | Kitchen | 14 ft ,5 in | 12 ft ,8 in | 14 ft ,5 in x 12 ft ,8 in |
| Main Level | Primary Bedroom | 14 ft ,2 in | 11 ft ,7 in | 14 ft ,2 in x 11 ft ,7 in |
| Main Level | 4pc Bathroom | Measurements not available | ||
| Main Level | 2pc Bathroom | Measurements not available | ||
| Main Level | Laundry Room | 8 ft ,6 in | 5 ft ,3 in | 8 ft ,6 in x 5 ft ,3 in |
| Main Level | Sunroom | 15 ft ,8 in | 9 ft ,9 in | 15 ft ,8 in x 9 ft ,9 in |
https://www.realtor.ca/real-estate/28409897/7-tombstone-place-whitehorse

(867) 334-7055
400-4201 4th Ave
Whitehorse, Yukon Y1A 5A1
(867) 667-2514
(867) 667-7132
remaxyukon.com/
Contact Us
Contact us for more information
