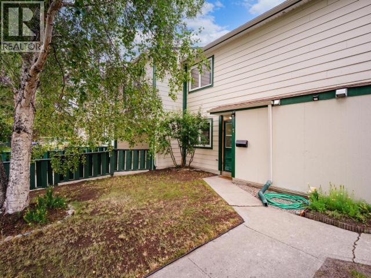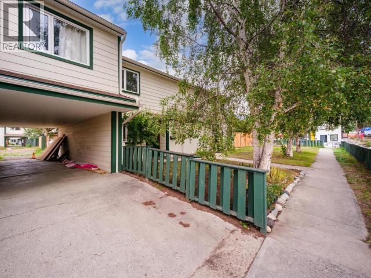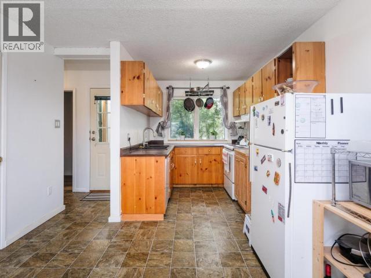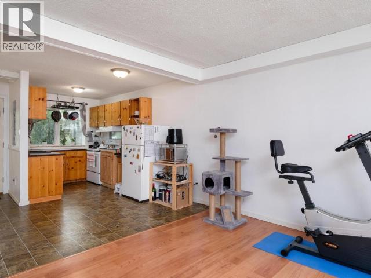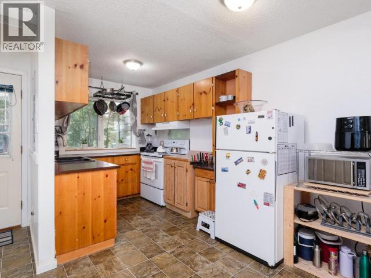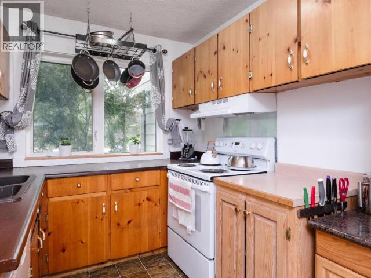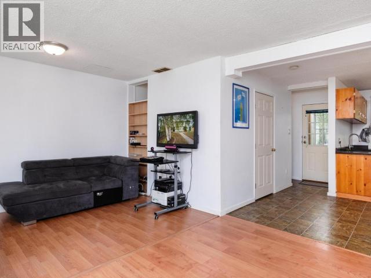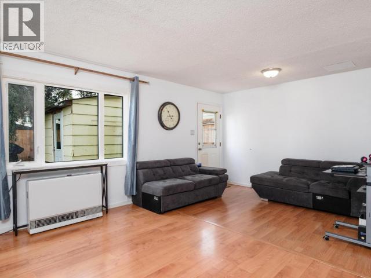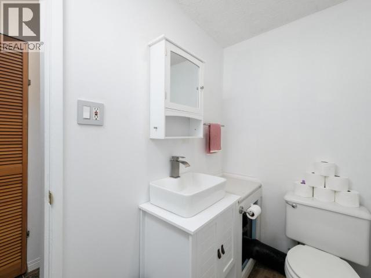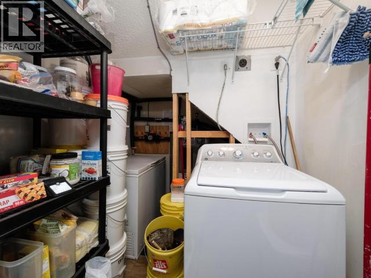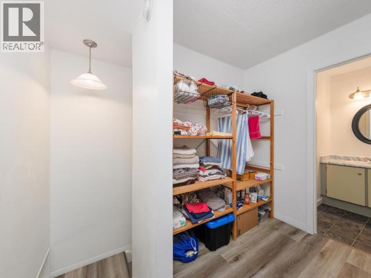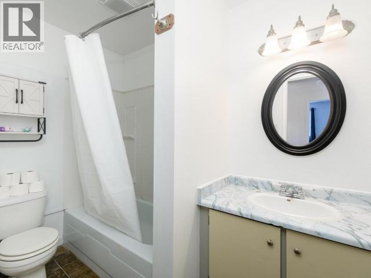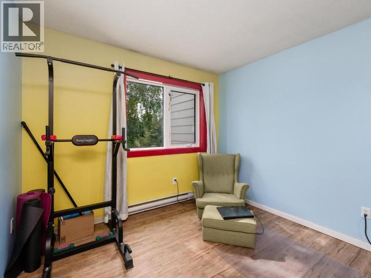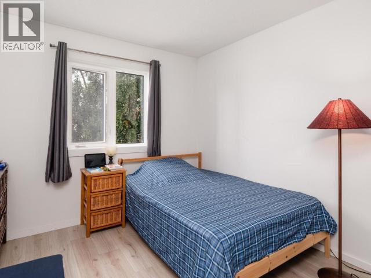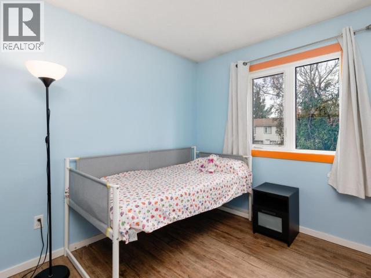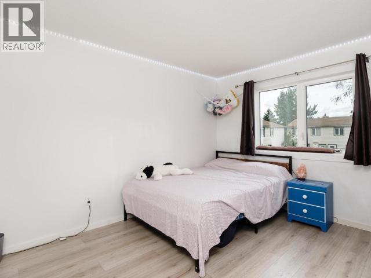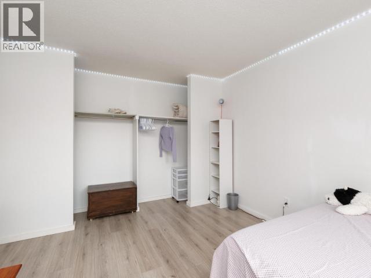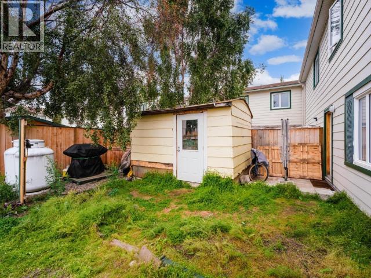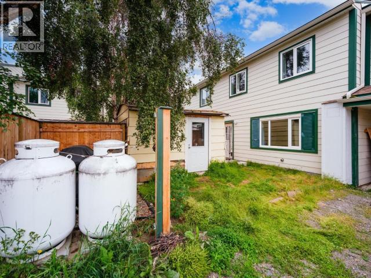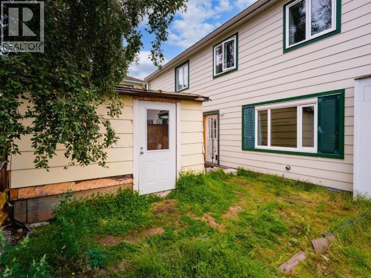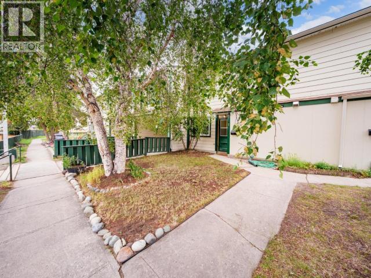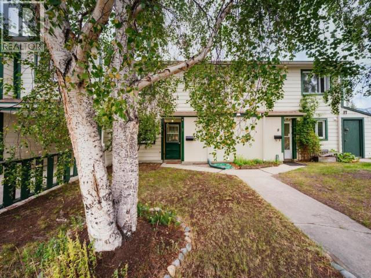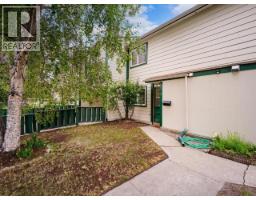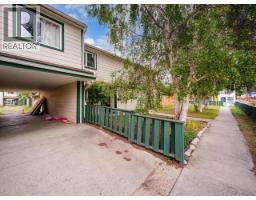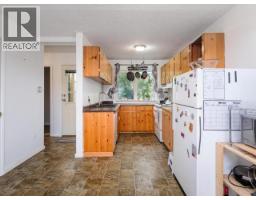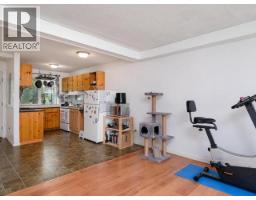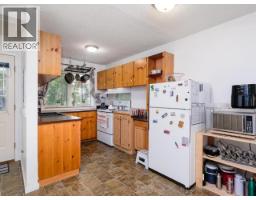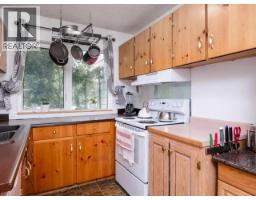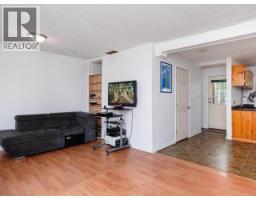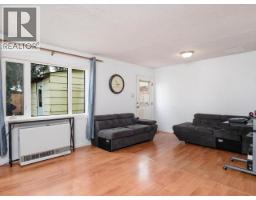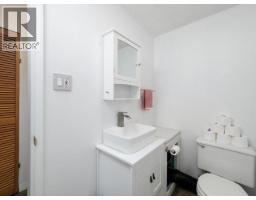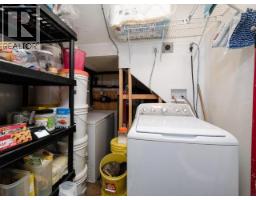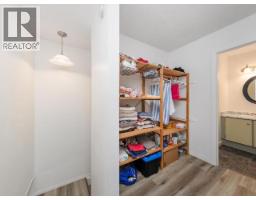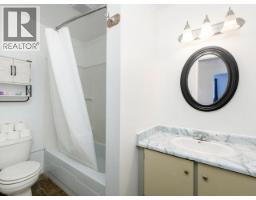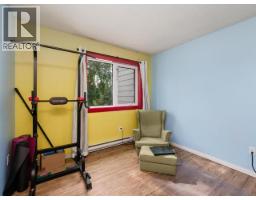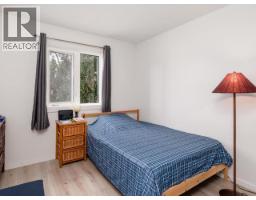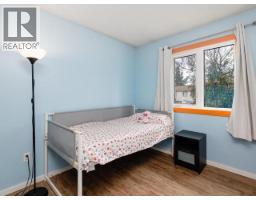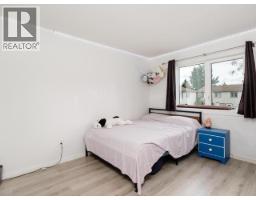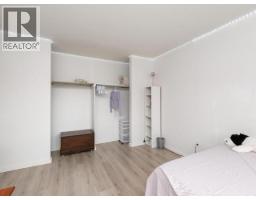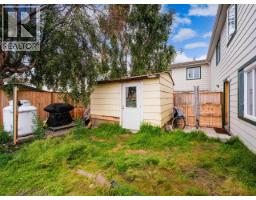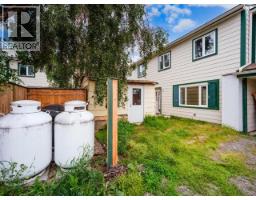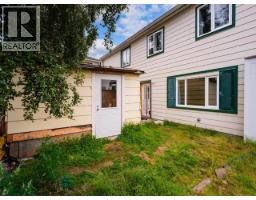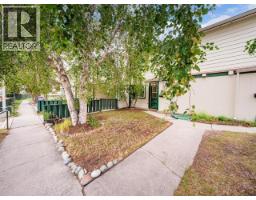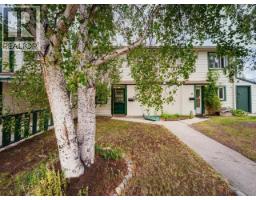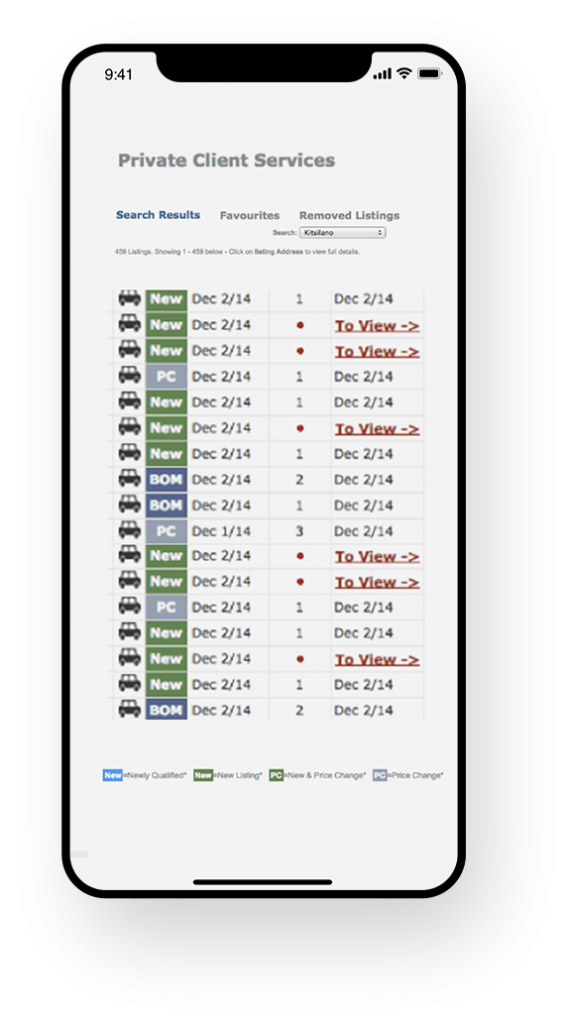7-100 Lewes Boulevard Whitehorse, Yukon Y1A 3W1
$399,900Maintenance,
$450 Monthly
Maintenance,
$450 MonthlyWelcome to 7-100 Lewes Blvd, a spacious 4 bedroom, 2 bath townhouse-style condo in the heart of Riverdale. This bright and functional home features triple pane windows and a charming U-shaped country-style kitchen complete with a pantry. The fully fenced backyard offers a 10'x10' insulated shed, decking, and a garden area, perfect for storage, projects, and outdoor enjoyment. Condo fees include insurance, city sewer/water/garbage services, management, and common area maintenance. Conveniently located close to schools, parks, and amenities, this property combines comfort, practicality, and location. Opportunities like this in Riverdale are rare so call today to arrange your private viewing. (id:34699)
Property Details
| MLS® Number | 16732 |
| Property Type | Single Family |
| Structure | Patio(s) |
Building
| Bathroom Total | 2 |
| Bedrooms Total | 4 |
| Appliances | Stove, Refrigerator, Washer, Dryer |
| Constructed Date | 1974 |
| Construction Style Attachment | Attached |
| Size Interior | 1,400 Ft2 |
| Type | Row / Townhouse |
Land
| Acreage | No |
| Fence Type | Fence |
| Landscape Features | Lawn |
Rooms
| Level | Type | Length | Width | Dimensions |
|---|---|---|---|---|
| Above | Primary Bedroom | 10 ft ,9 in | 13 ft ,3 in | 10 ft ,9 in x 13 ft ,3 in |
| Above | 4pc Bathroom | Measurements not available | ||
| Above | Bedroom | 9 ft ,4 in | 12 ft ,2 in | 9 ft ,4 in x 12 ft ,2 in |
| Above | Bedroom | 9 ft ,10 in | 12 ft ,2 in | 9 ft ,10 in x 12 ft ,2 in |
| Above | Bedroom | 9 ft ,11 in | 11 ft ,8 in | 9 ft ,11 in x 11 ft ,8 in |
| Main Level | Living Room | 19 ft ,7 in | 12 ft | 19 ft ,7 in x 12 ft |
| Main Level | Kitchen | 11 ft ,1 in | 15 ft ,7 in | 11 ft ,1 in x 15 ft ,7 in |
| Main Level | 2pc Bathroom | Measurements not available |
https://www.realtor.ca/real-estate/28735108/7-100-lewes-boulevard-whitehorse

(867) 334-7055
400-4201 4th Ave
Whitehorse, Yukon Y1A 5A1
(867) 667-2514
(867) 667-7132
remaxyukon.com/
Contact Us
Contact us for more information
