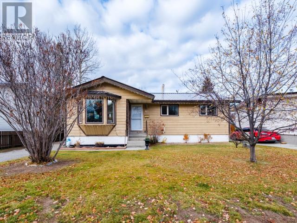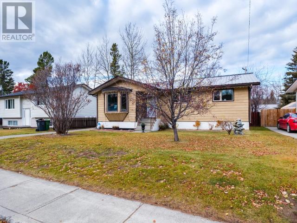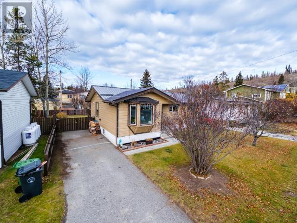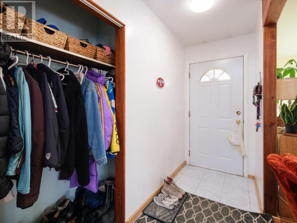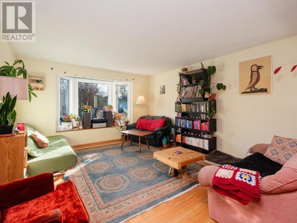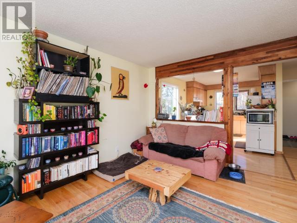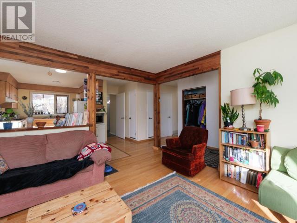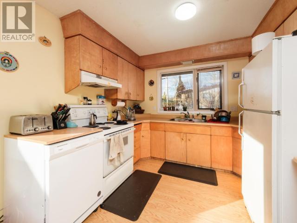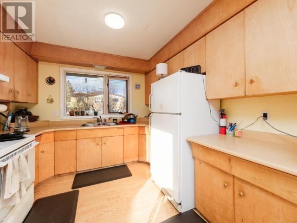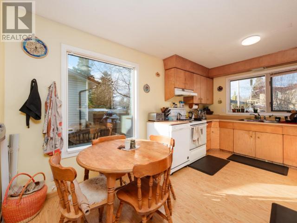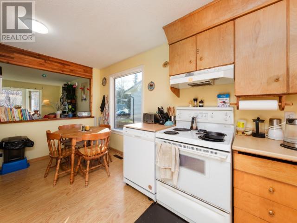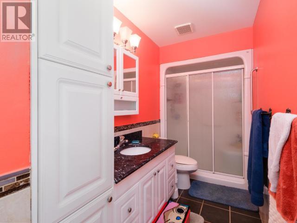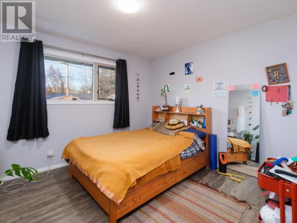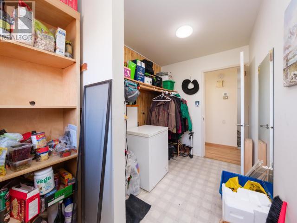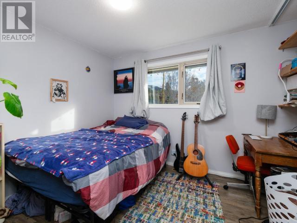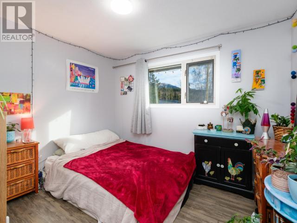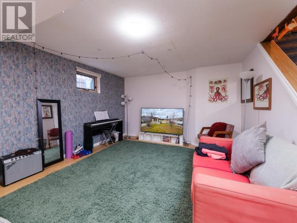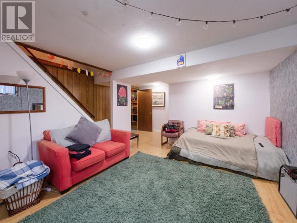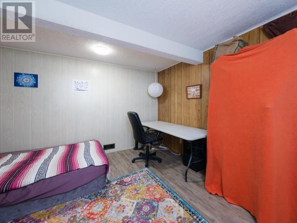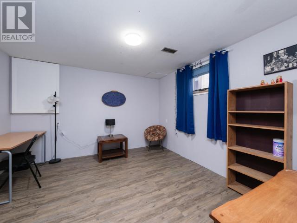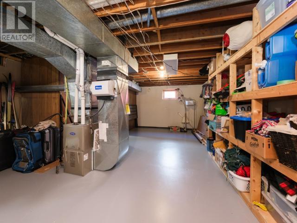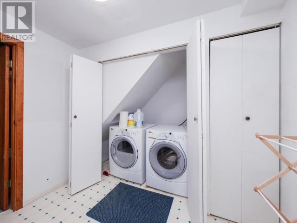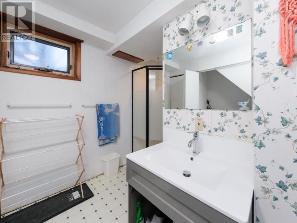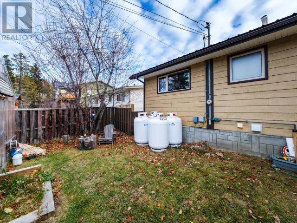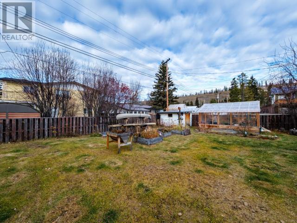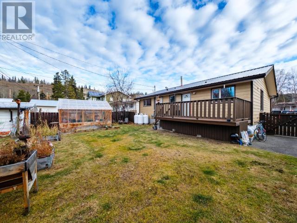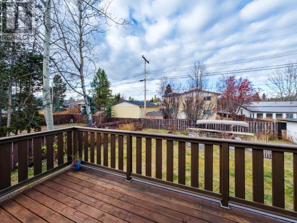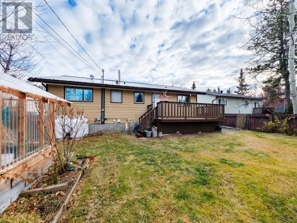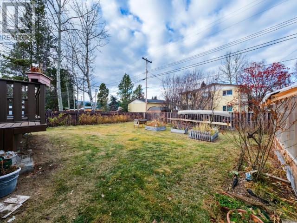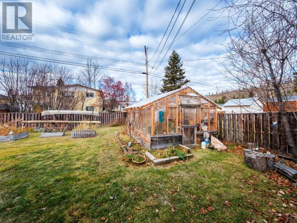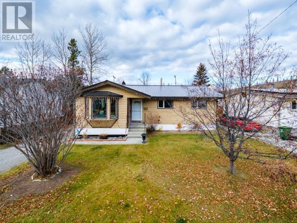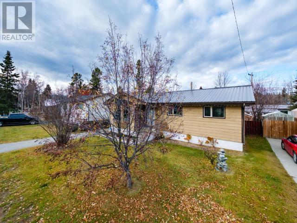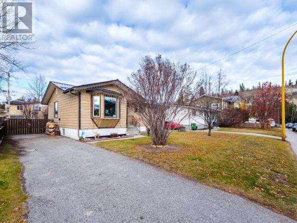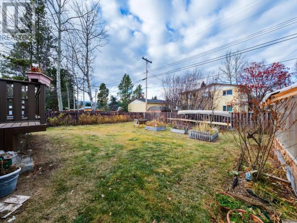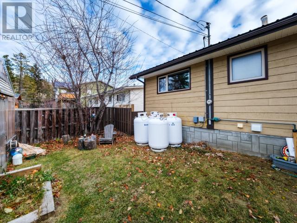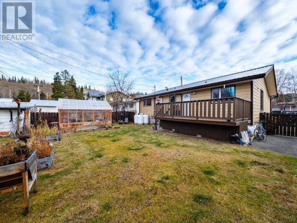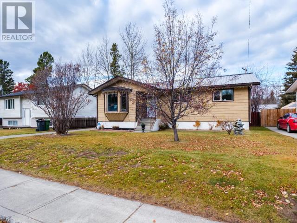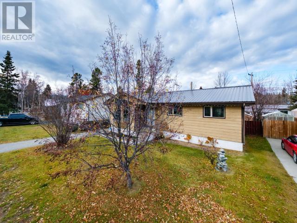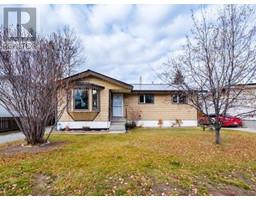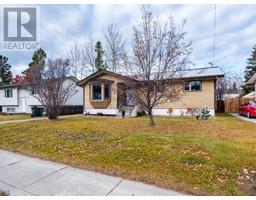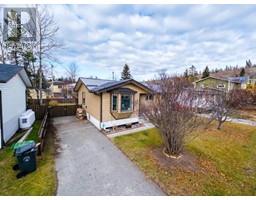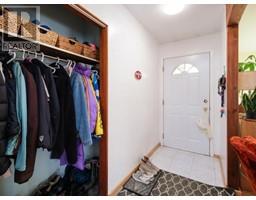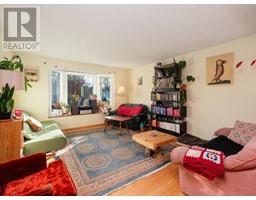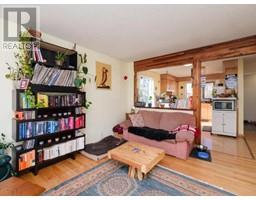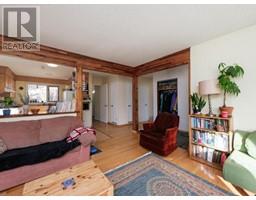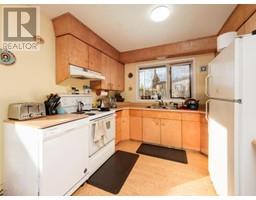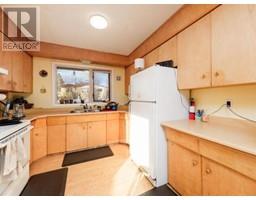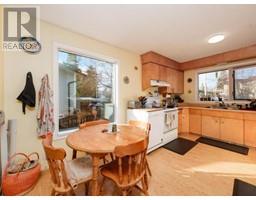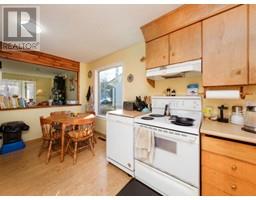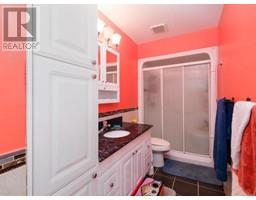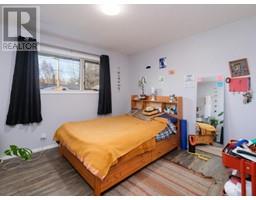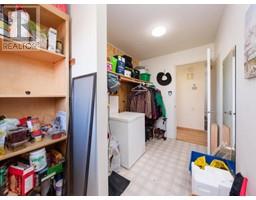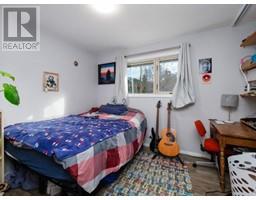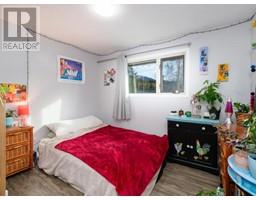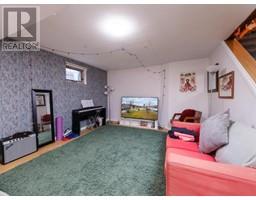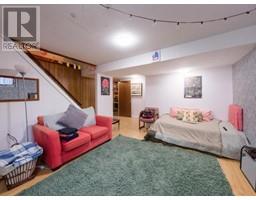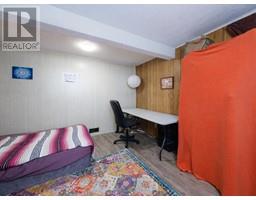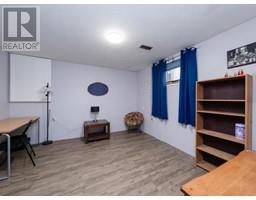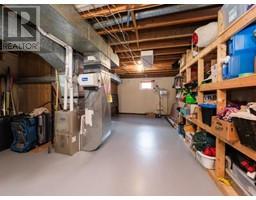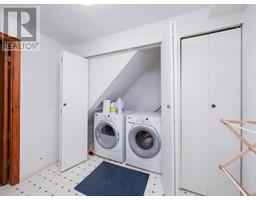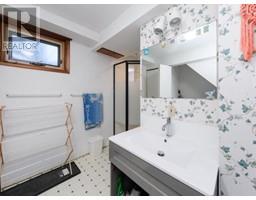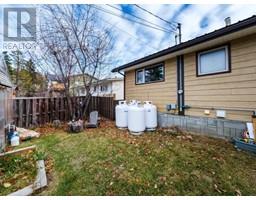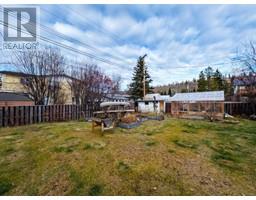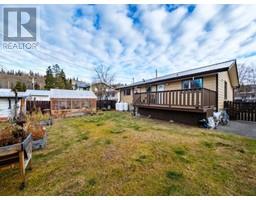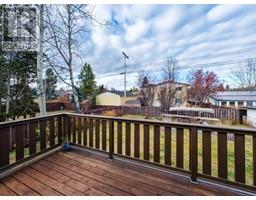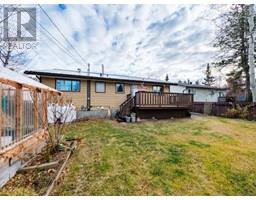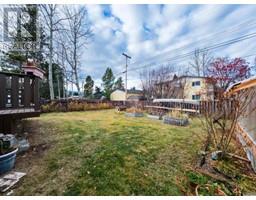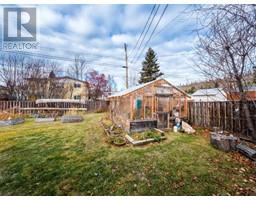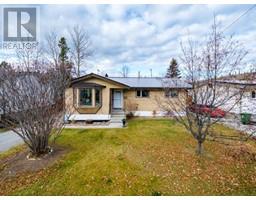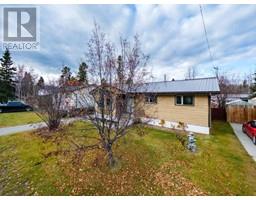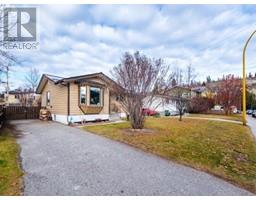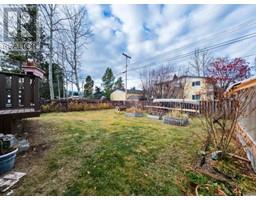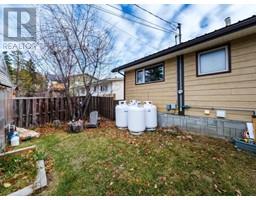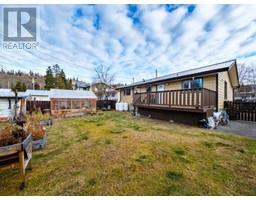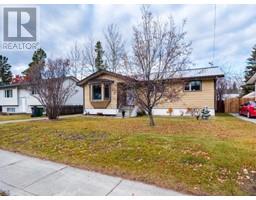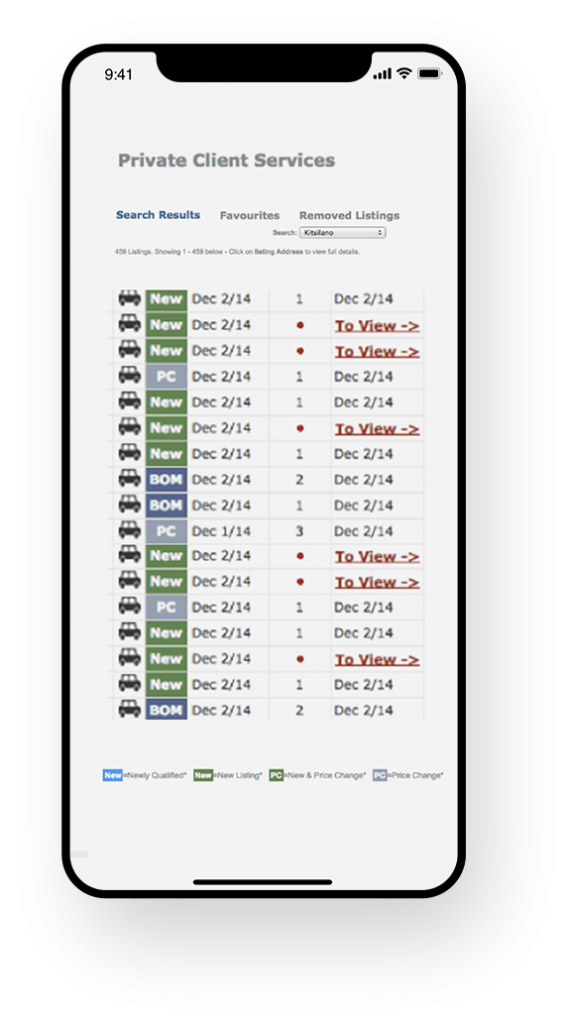60 Klondike Road Whitehorse, Yukon Y1A 3M1
$664,400
Welcome HOME to desirable Riverdale. This 5 Bedroom, 2 Bath home offers great suite potential or is perfect for a growing family. Retrofitted, newer windows and newer CanExcel siding adds to this home's value. Boasting bright Ash kitchen and hardwood in living areas. Tiled entry, bay window, and exposed beams make this home very appealing. Family room down plus a large area open to be developed! The fully landscaped and fenced yard with a greenhouse is a gardeners dream. At this price, this won't last long! Call today for your personal viewing! (id:34699)
Property Details
| MLS® Number | 15988 |
| Property Type | Single Family |
| Features | Flat Site, Rectangular, No Bush |
| StorageType | Storage Shed |
| Structure | Patio(s), Deck |
Building
| BathroomTotal | 2 |
| BedroomsTotal | 5 |
| Appliances | Stove, Refrigerator, Washer, Dryer |
| ConstructionStyleAttachment | Detached |
| SizeInterior | 2347 Sqft |
| Type | House |
Land
| Acreage | No |
| FenceType | Fence |
| LandscapeFeatures | Lawn |
| SizeIrregular | 6600 |
| SizeTotal | 6600 Sqft |
| SizeTotalText | 6600 Sqft |
| SoilType | No Stones |
| SurfaceWater | No Sloughs |
Rooms
| Level | Type | Length | Width | Dimensions |
|---|---|---|---|---|
| Basement | 3pc Bathroom | Measurements not available | ||
| Basement | Bedroom | 13 ft ,1 in | 16 ft ,1 in | 13 ft ,1 in x 16 ft ,1 in |
| Basement | Bedroom | 11 ft ,9 in | 12 ft | 11 ft ,9 in x 12 ft |
| Basement | Storage | 17 ft ,2 in | 23 ft ,5 in | 17 ft ,2 in x 23 ft ,5 in |
| Basement | Family Room | 16 ft ,5 in | 12 ft ,8 in | 16 ft ,5 in x 12 ft ,8 in |
| Main Level | Living Room | 15 ft ,6 in | 13 ft ,1 in | 15 ft ,6 in x 13 ft ,1 in |
| Main Level | Dining Room | 5 ft ,5 in | 9 ft ,9 in | 5 ft ,5 in x 9 ft ,9 in |
| Main Level | Kitchen | 10 ft | 9 ft ,9 in | 10 ft x 9 ft ,9 in |
| Main Level | Primary Bedroom | 11 ft ,10 in | 11 ft ,11 in | 11 ft ,10 in x 11 ft ,11 in |
| Main Level | 4pc Bathroom | Measurements not available | ||
| Main Level | Bedroom | 9 ft ,5 in | 9 ft ,10 in | 9 ft ,5 in x 9 ft ,10 in |
| Main Level | Bedroom | 9 ft ,6 in | 10 ft ,11 in | 9 ft ,6 in x 10 ft ,11 in |
| Main Level | Storage | 12 ft | 6 ft ,5 in | 12 ft x 6 ft ,5 in |
https://www.realtor.ca/real-estate/27560932/60-klondike-road-whitehorse

(867) 334-7055
400-4201 4th Ave
Whitehorse, Yukon Y1A 5A1
(867) 667-2514
(867) 667-7132
remaxyukon.com/
Interested?
Contact us for more information
