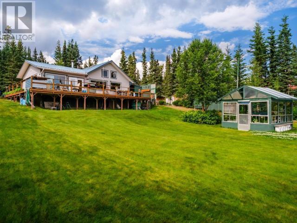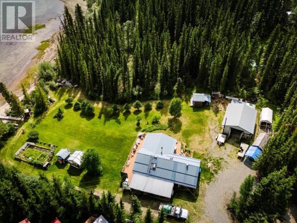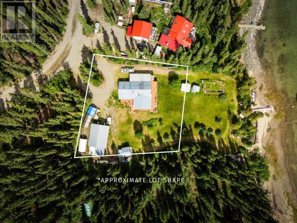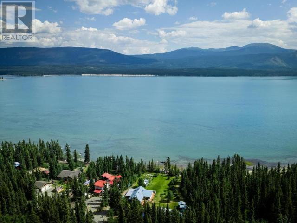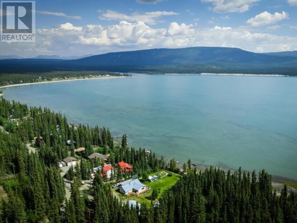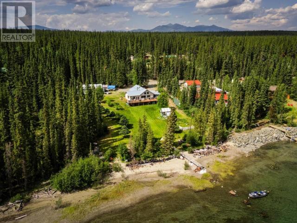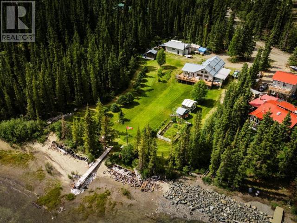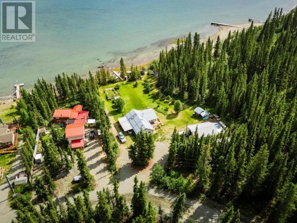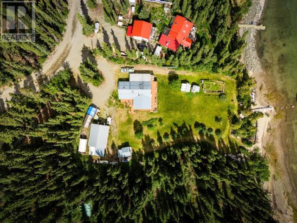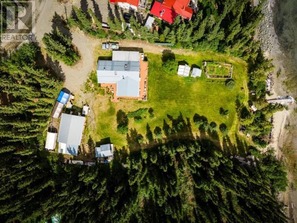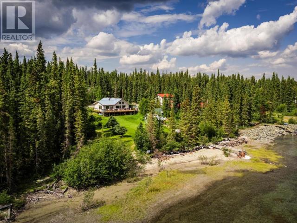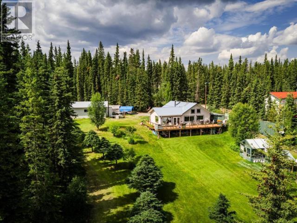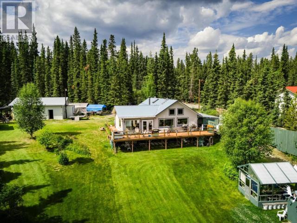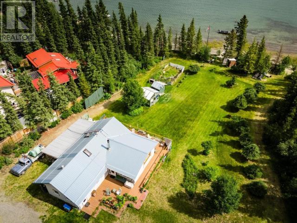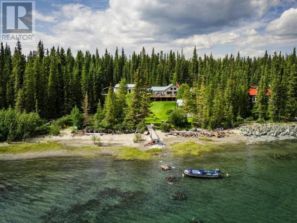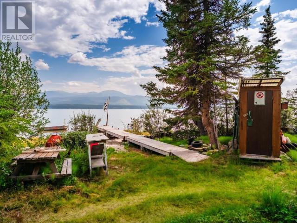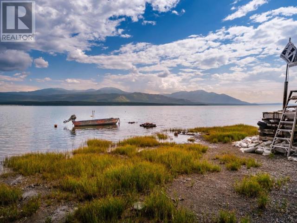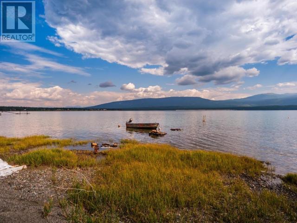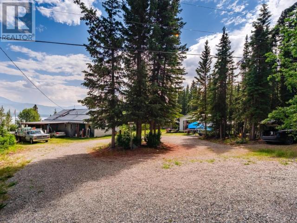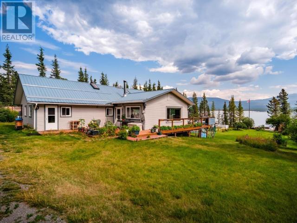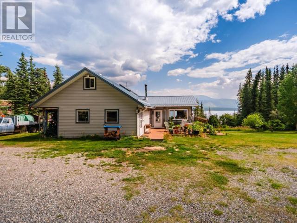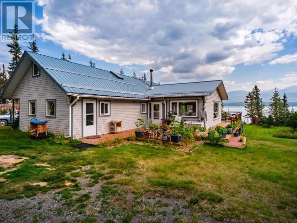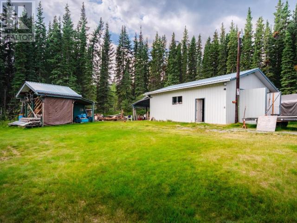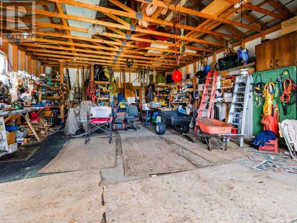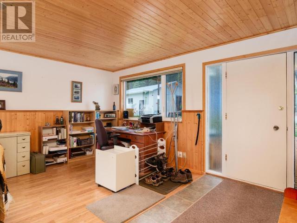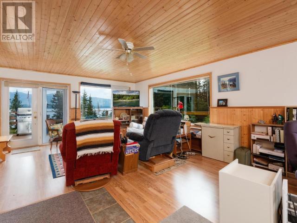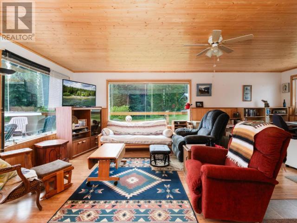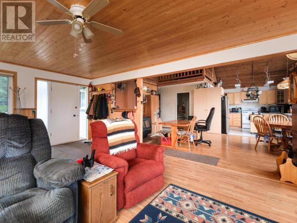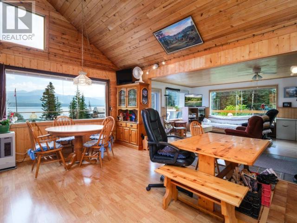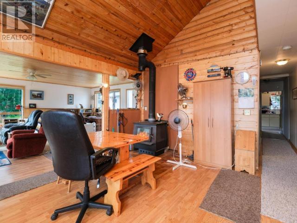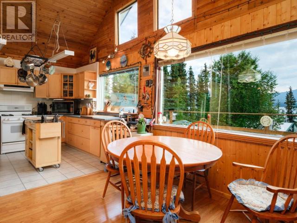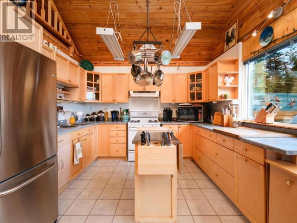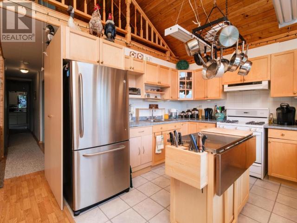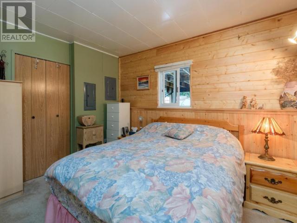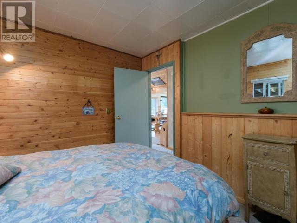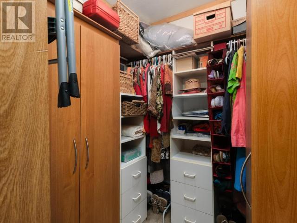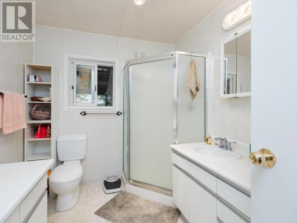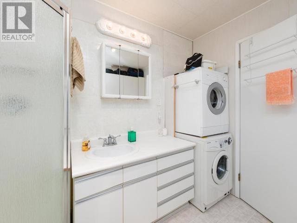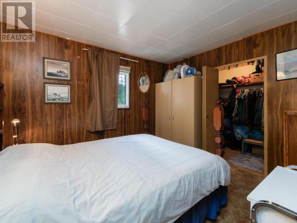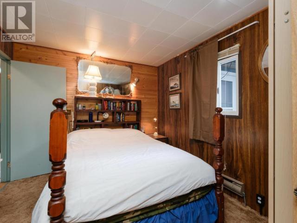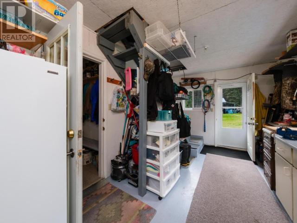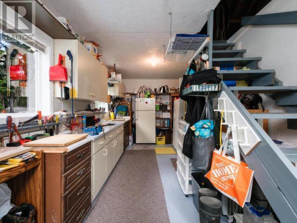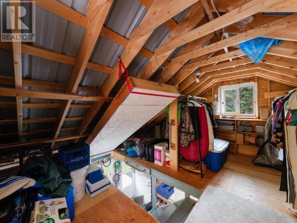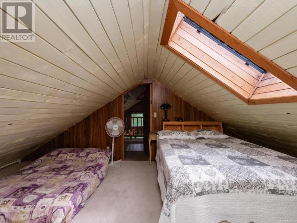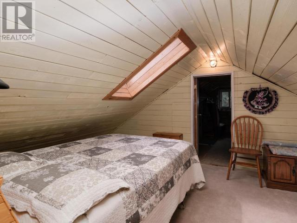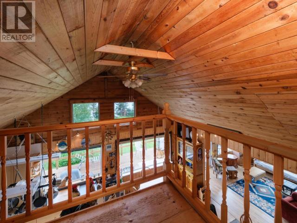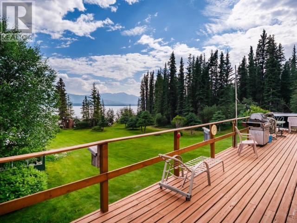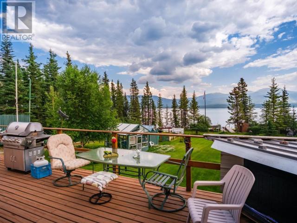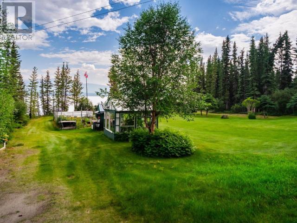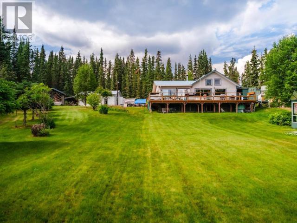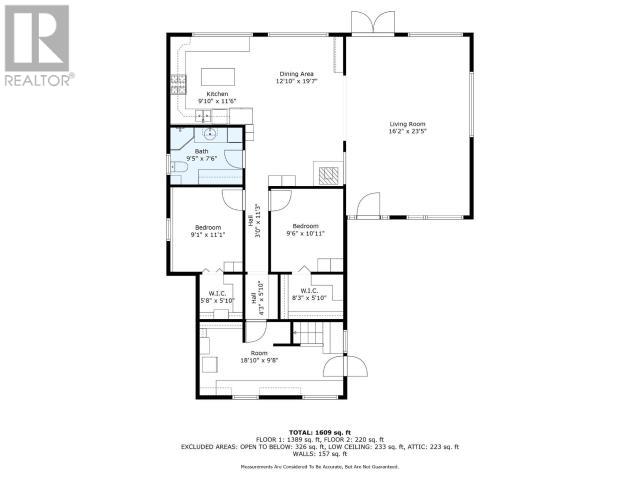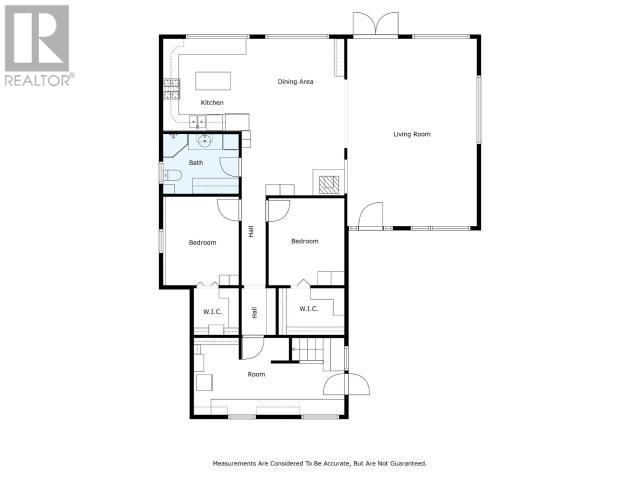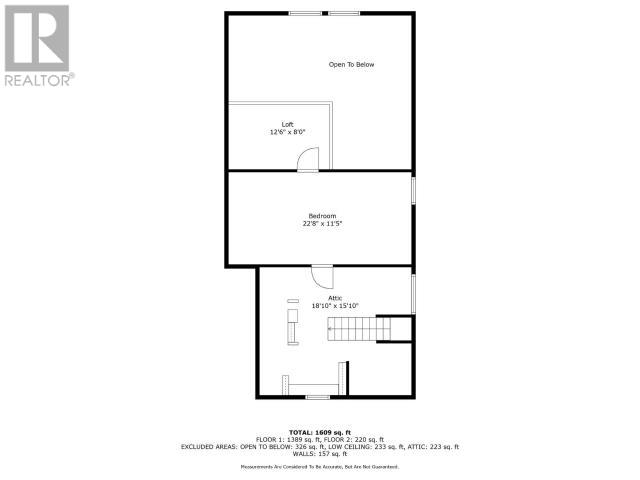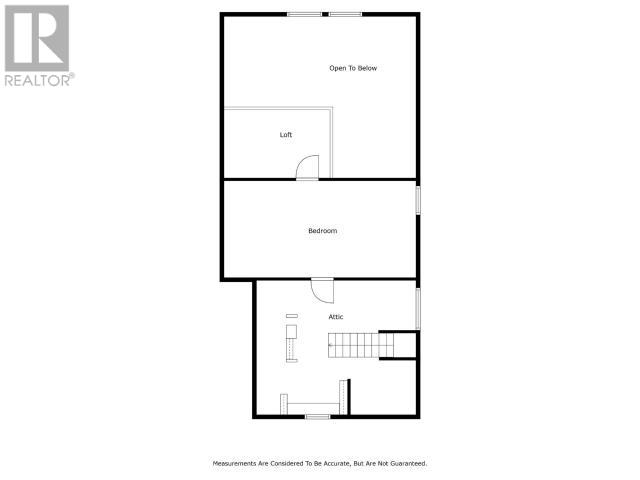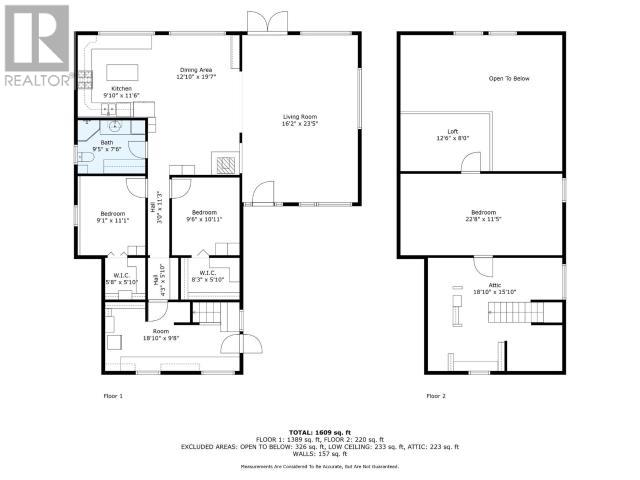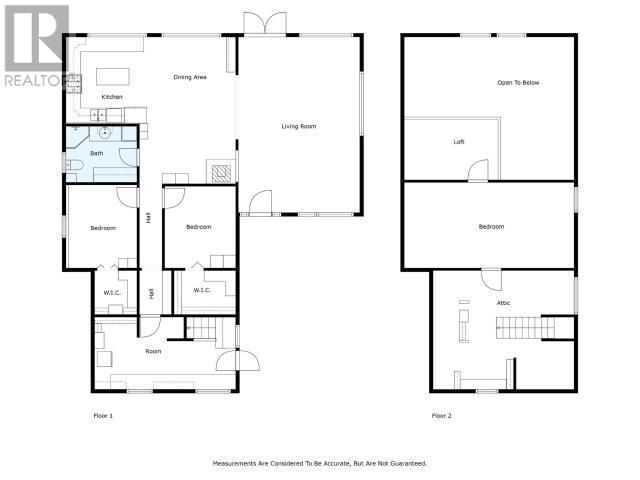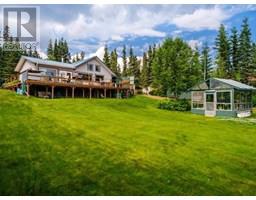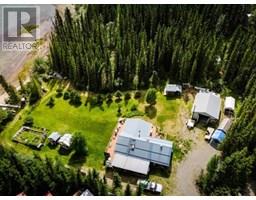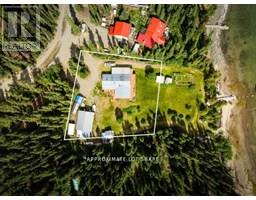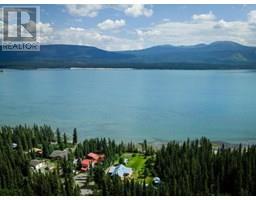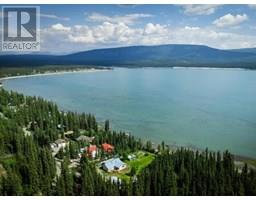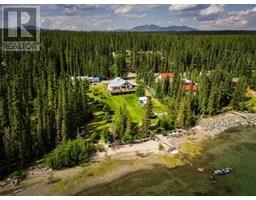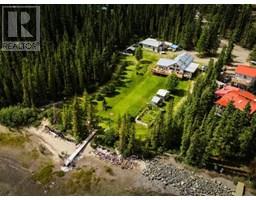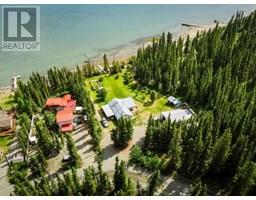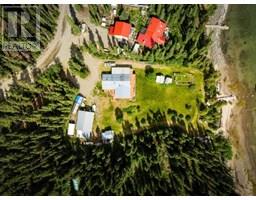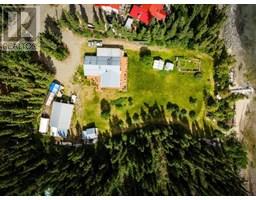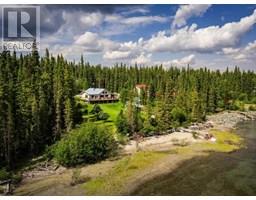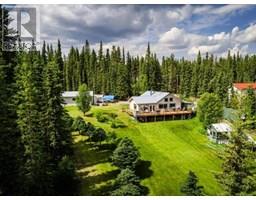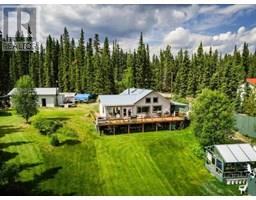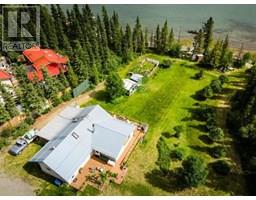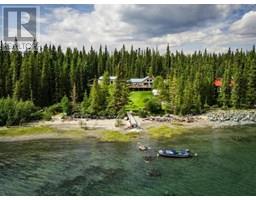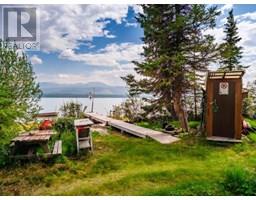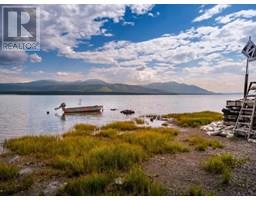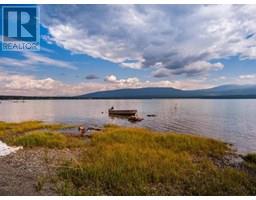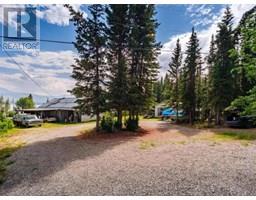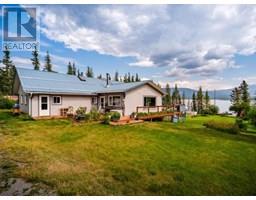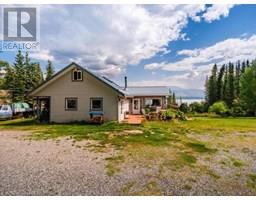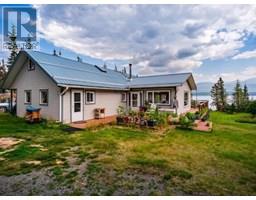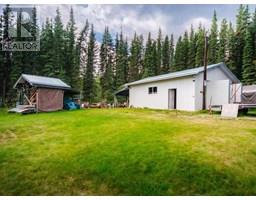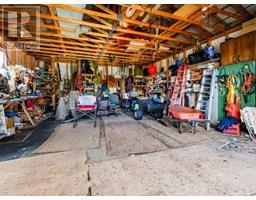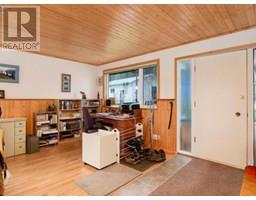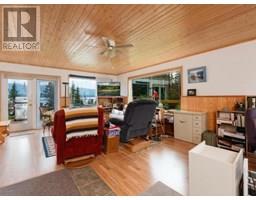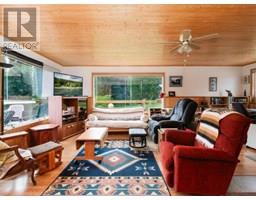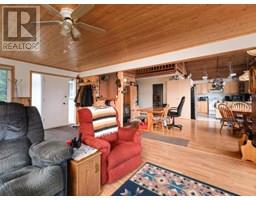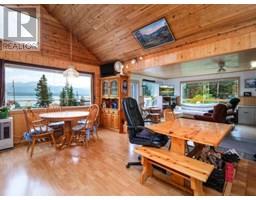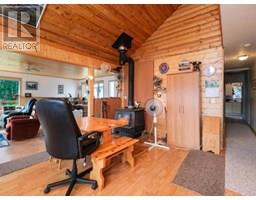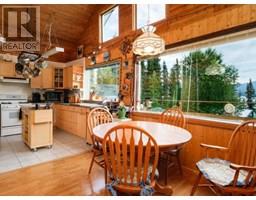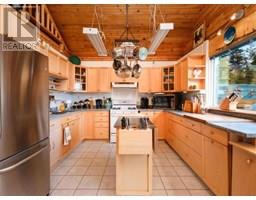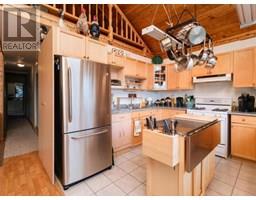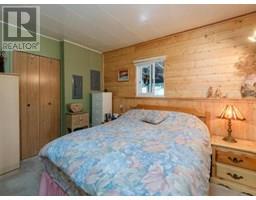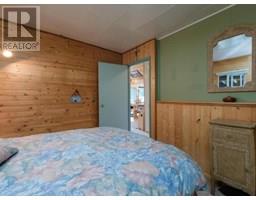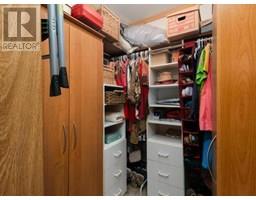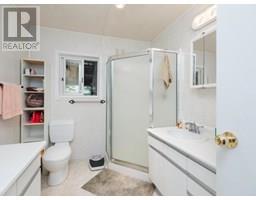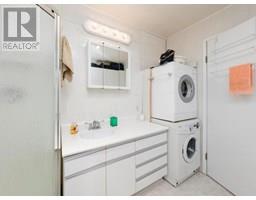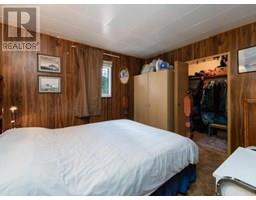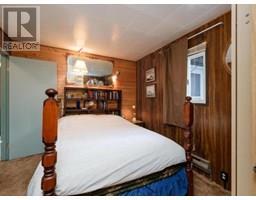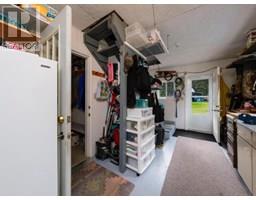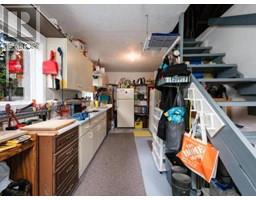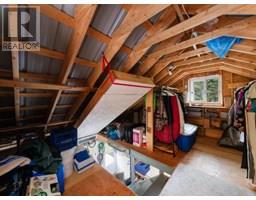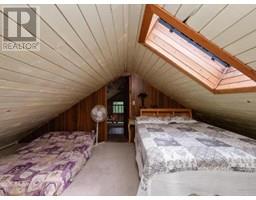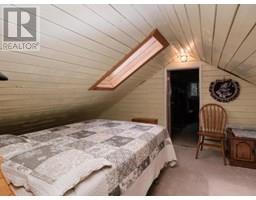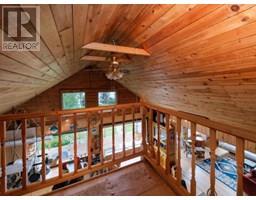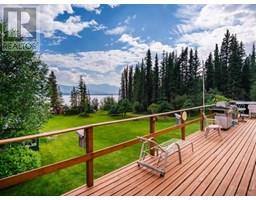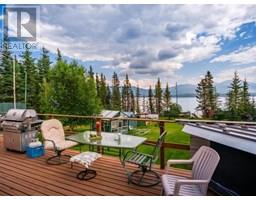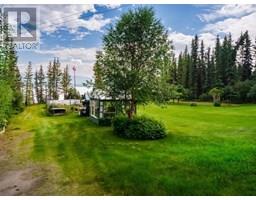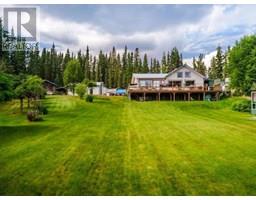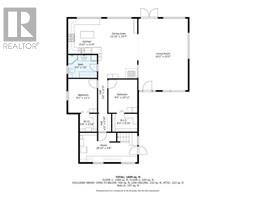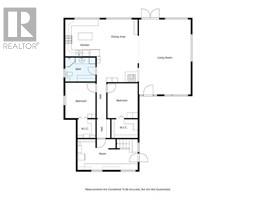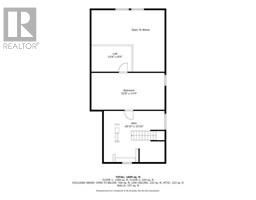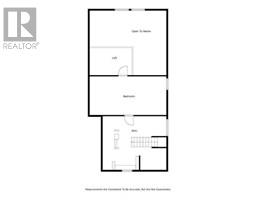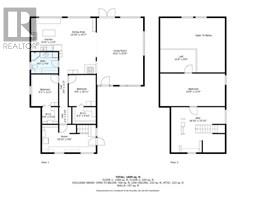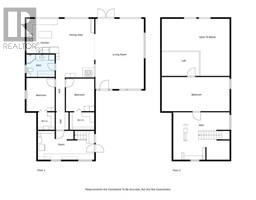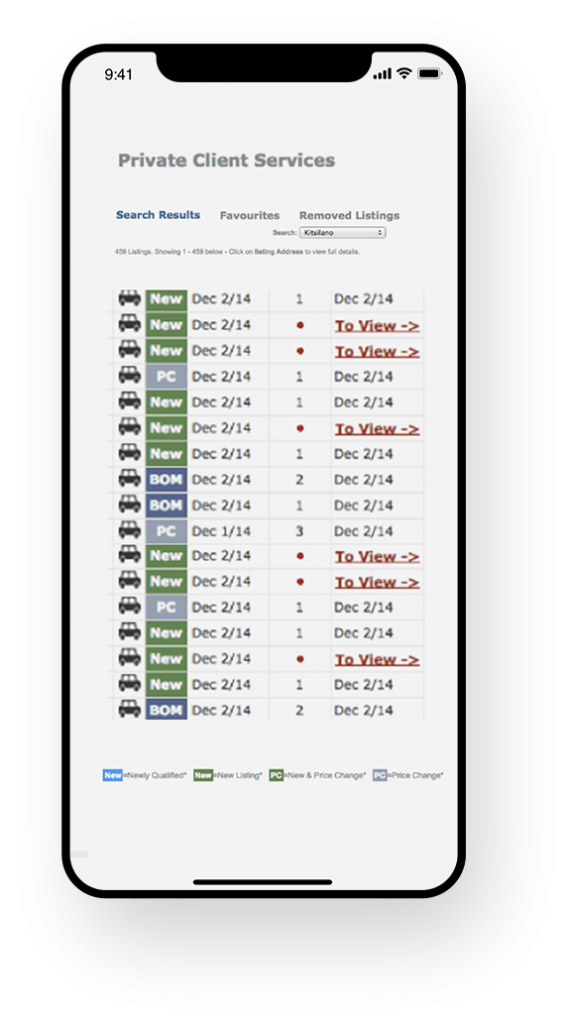52 Lakeview Road Whitehorse South, Yukon Y0B 1B0
$575,000
Lakefront Living in the Heart of Tagish at 52 Lakeview Rd. Discover the perfect blend of comfort, space, and natural beauty of this 2-bedroom, 1-bathroom lakefront gem in Tagish. Nestled on a beautifully landscaped 0.47-acre lot with gently rolling, fully lawned terrain, garden areas and greenhouse, this property offers panoramic lake views and the peaceful waterfront lifestyle you've been dreaming of. Step outside onto a large deck or relax on the patio, both ideal for soaking in the scenery, entertaining guests, or simply enjoying the view by the water. There's even RV parking for visiting family and friends. Inside, the home features a Blaze Kind wood stove to keep you warm and cozy and is move-in ready. A detached shop/garage provides excellent storage or workshop space, while the open outdoor areas offer plenty of room for recreation and relaxation. Whether you're looking for a year-round residence or a weekend getaway this property offers endless potential. (id:34699)
Property Details
| MLS® Number | 16658 |
| Property Type | Single Family |
| Community Features | School Bus |
| Features | Rectangular, Gently Rolling |
| Storage Type | Storage Shed |
| Structure | Patio(s), Deck |
| Water Front Type | Waterfront |
Building
| Bathroom Total | 1 |
| Bedrooms Total | 2 |
| Appliances | Stove, Washer, Dryer, Microwave |
| Constructed Date | 2010 |
| Construction Style Attachment | Detached |
| Fireplace Fuel | Wood |
| Fireplace Present | Yes |
| Fireplace Type | Conventional |
| Fixture | Drapes/window Coverings |
| Size Interior | 1,609 Ft2 |
| Type | House |
Land
| Acreage | No |
| Landscape Features | Lawn, Garden Area |
| Size Irregular | 0.47 |
| Size Total | 0.47 Ac |
| Size Total Text | 0.47 Ac |
Rooms
| Level | Type | Length | Width | Dimensions |
|---|---|---|---|---|
| Above | Playroom | 22 ft ,8 in | 8 ft | 22 ft ,8 in x 8 ft |
| Above | Other | 18 ft ,10 in | 15 ft ,10 in | 18 ft ,10 in x 15 ft ,10 in |
| Above | Other | 12 ft ,6 in | 8 ft | 12 ft ,6 in x 8 ft |
| Above | Playroom | 22 ft ,8 in | 8 ft | 22 ft ,8 in x 8 ft |
| Main Level | Living Room | 16 ft ,2 in | 23 ft ,5 in | 16 ft ,2 in x 23 ft ,5 in |
| Main Level | Dining Room | 12 ft ,10 in | 19 ft ,7 in | 12 ft ,10 in x 19 ft ,7 in |
| Main Level | Kitchen | 9 ft ,10 in | 11 ft ,6 in | 9 ft ,10 in x 11 ft ,6 in |
| Main Level | Primary Bedroom | 9 ft ,6 in | 16 ft | 9 ft ,6 in x 16 ft |
| Main Level | 3pc Bathroom | Measurements not available | ||
| Main Level | Bedroom | 9 ft ,1 in | 11 ft ,1 in | 9 ft ,1 in x 11 ft ,1 in |
https://www.realtor.ca/real-estate/28651248/52-lakeview-road-whitehorse-south

(867) 667-7239
400-4201 4th Ave
Whitehorse, Yukon Y1A 5A1
(867) 667-2514
(867) 667-7132
remaxyukon.com/
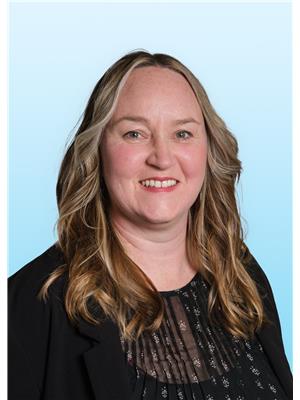
(867) 332-8892
400-4201 4th Ave
Whitehorse, Yukon Y1A 5A1
(867) 667-2514
(867) 667-7132
remaxyukon.com/
Contact Us
Contact us for more information
