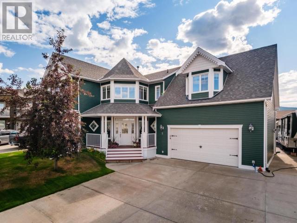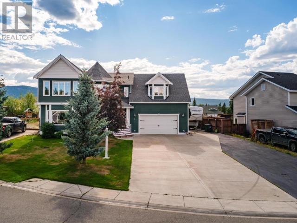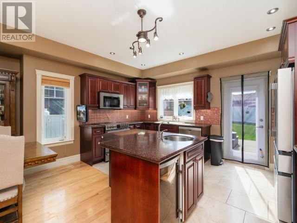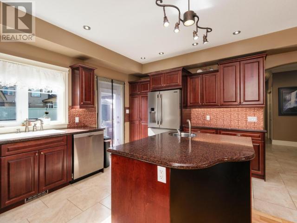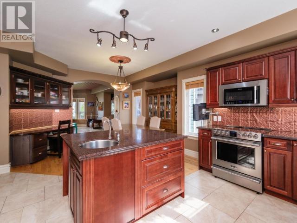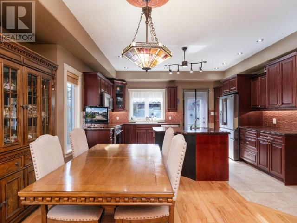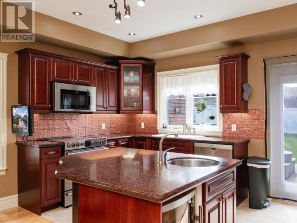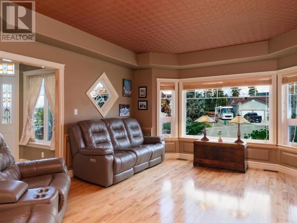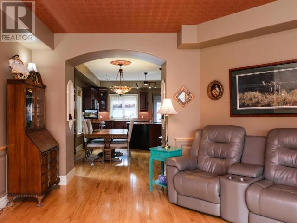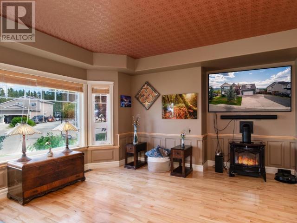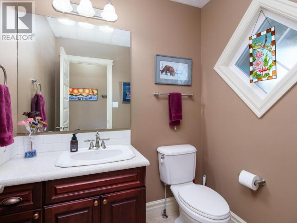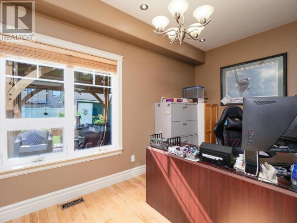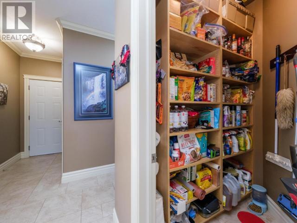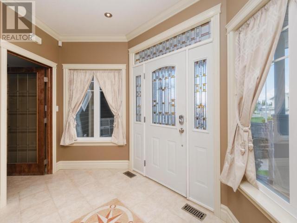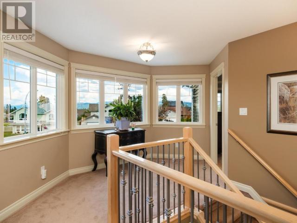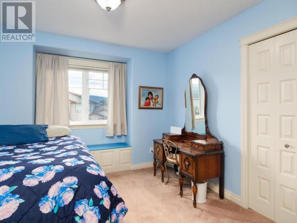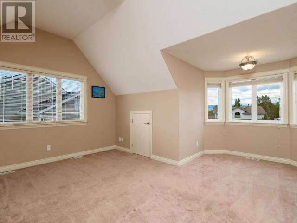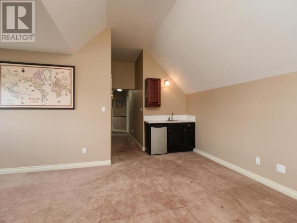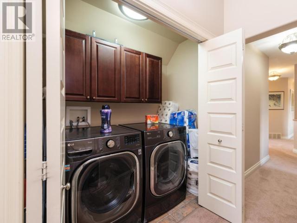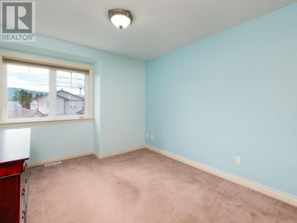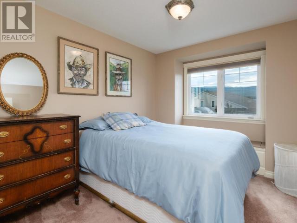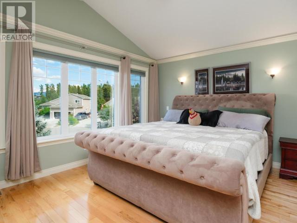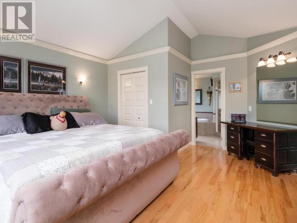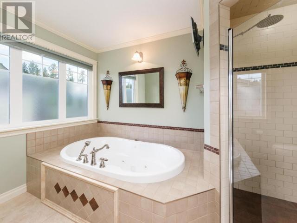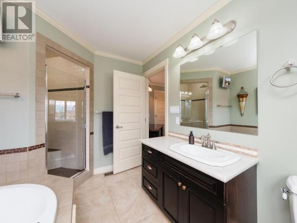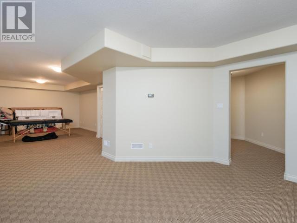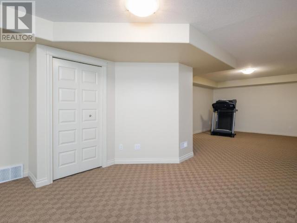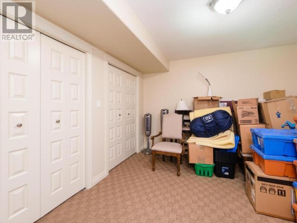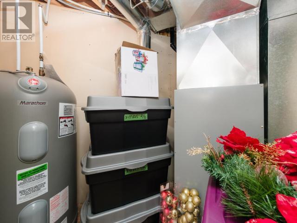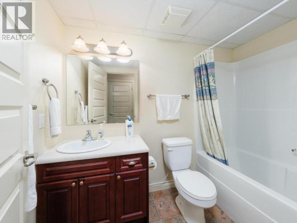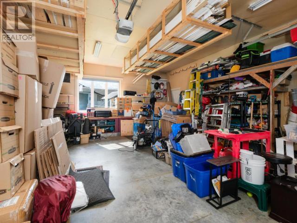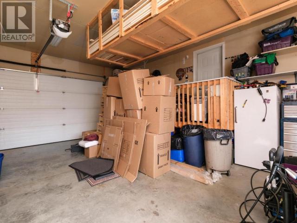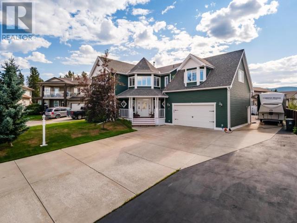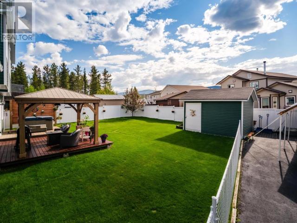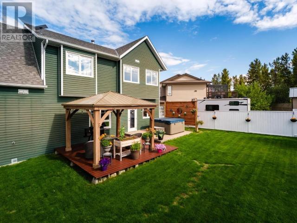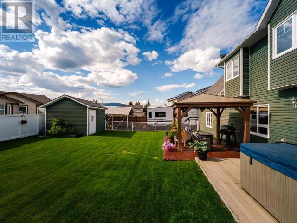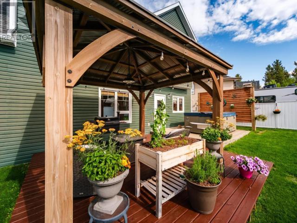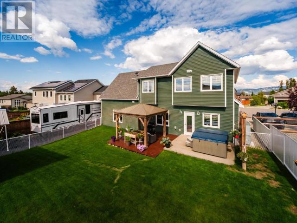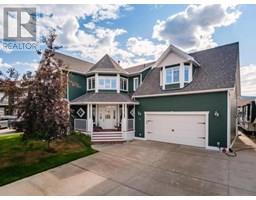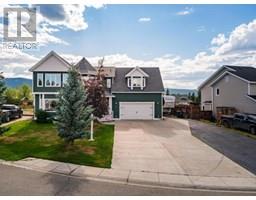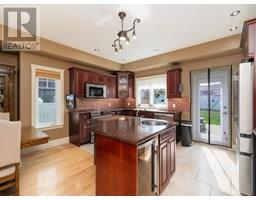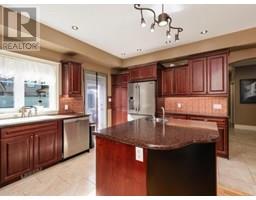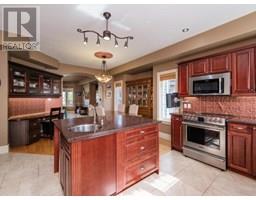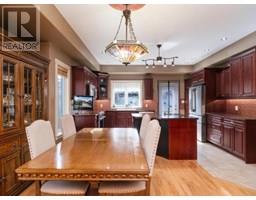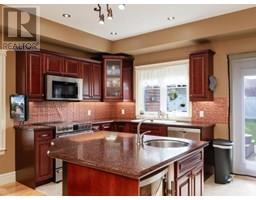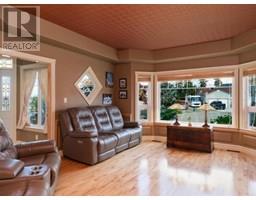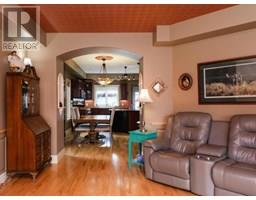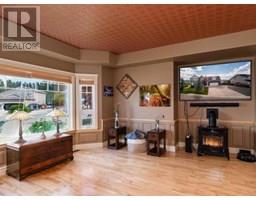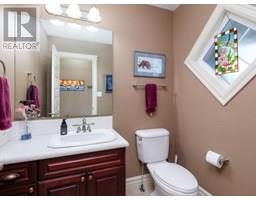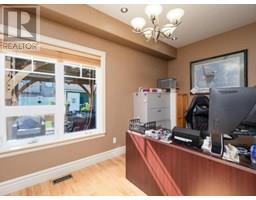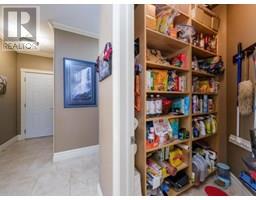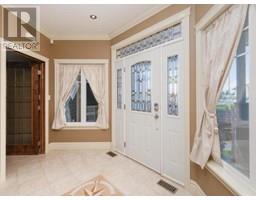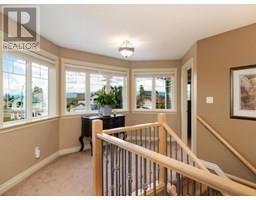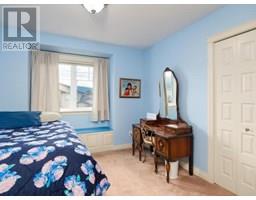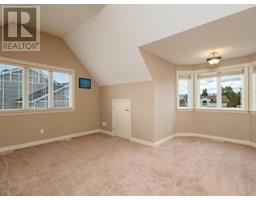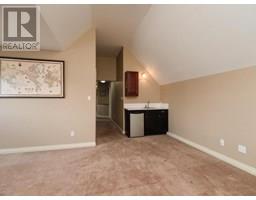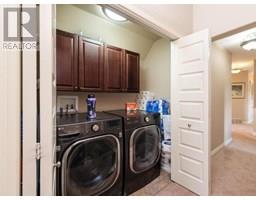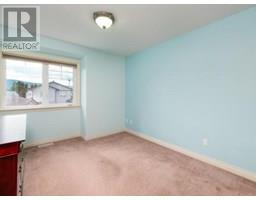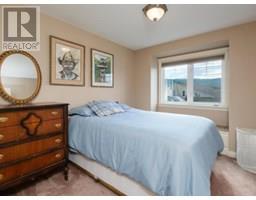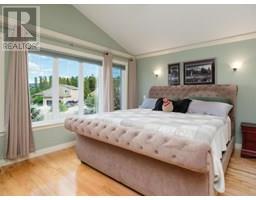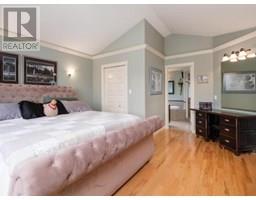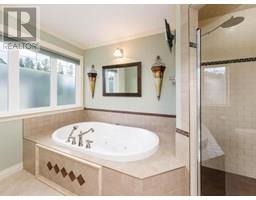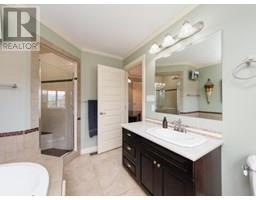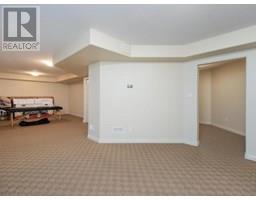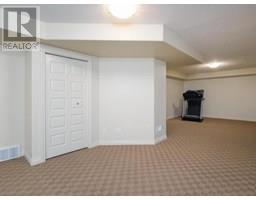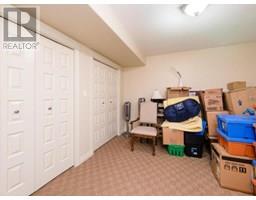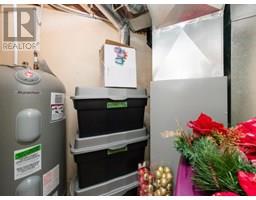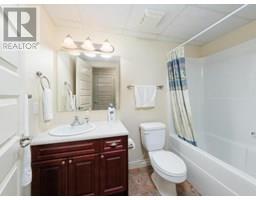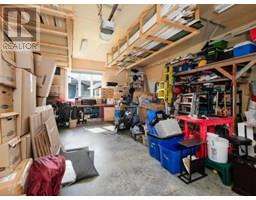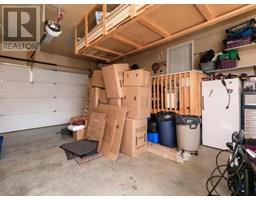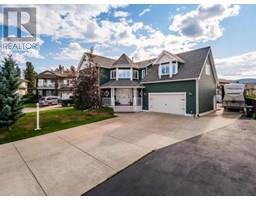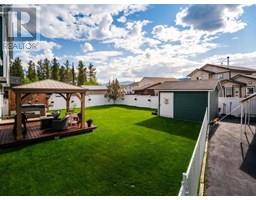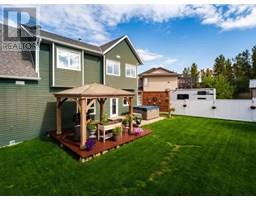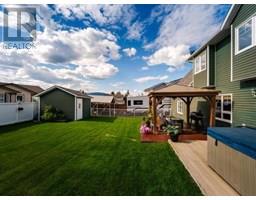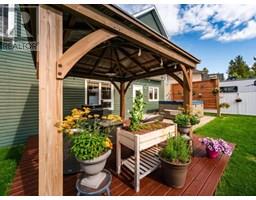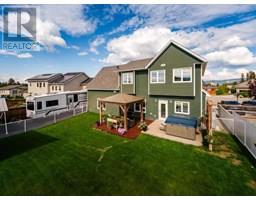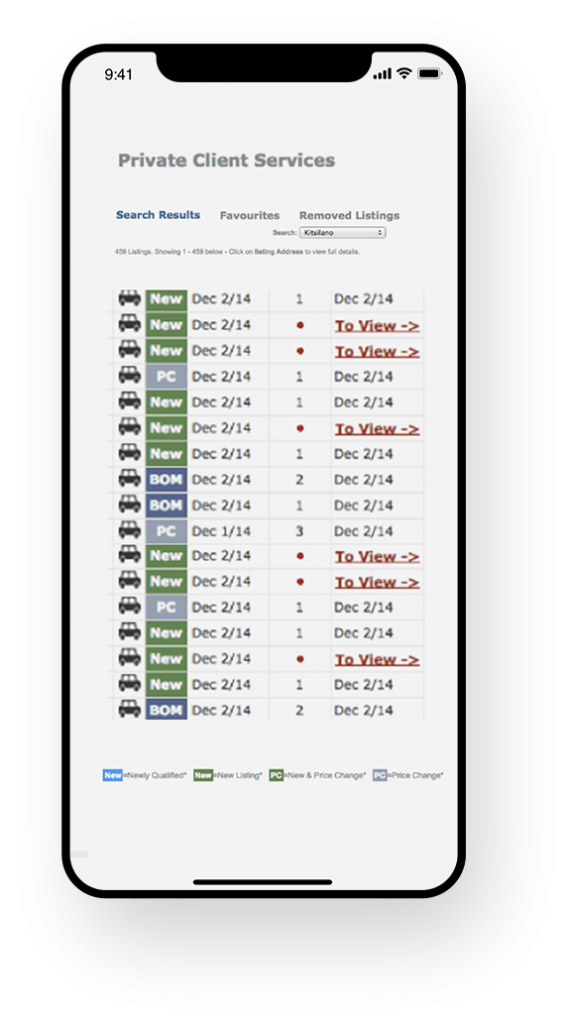5 Gem Place Whitehorse, Yukon Y1A 6W1
$999,900
Welcome to 5 Gem Place, a stunning Victorian-style family estate offering over 3,700 sq. ft. of exquisitely designed living space. This 4 bedroom (could be 5) home features a den, finished basement, and bonus room above the garage with wet bar. The grand mosaic-tiled foyer opens to the living room with bay window, copper ceiling, wainscoting, and maple hardwood floors. The gourmet kitchen boasts custom maple cabinets, walk-in pantry, central island, and Frigidaire Professional appliances, with direct access to a 6-person hot tub and private deck. Upstairs, the luxurious master suite includes a walk-in closet, custom walnut vanity, and 4-piece spa ensuite. Three additional bedrooms share a 3-piece bath, plus an upstairs laundry with hidden closets. The fully landscaped yard features a gazebo, shed, RV parking, and covered carport. Check out the iGuide link/ YouTube Video and call your realtor today! This stunning home won't last long! (id:34699)
Property Details
| MLS® Number | 16667 |
| Property Type | Single Family |
| Community Features | School Bus |
| Features | Balcony |
| Structure | Patio(s) |
Building
| Bathroom Total | 4 |
| Bedrooms Total | 4 |
| Appliances | Stove, Refrigerator, Washer, Dishwasher, Dryer, Microwave |
| Constructed Date | 2007 |
| Construction Style Attachment | Detached |
| Fire Protection | Alarm System |
| Fireplace Fuel | Gas |
| Fireplace Present | Yes |
| Fireplace Type | Conventional |
| Size Interior | 3,764 Ft2 |
| Type | House |
Land
| Acreage | No |
| Fence Type | Fence |
| Landscape Features | Lawn, Garden Area |
| Size Irregular | 9537 |
| Size Total | 9537 Sqft |
| Size Total Text | 9537 Sqft |
Rooms
| Level | Type | Length | Width | Dimensions |
|---|---|---|---|---|
| Above | Primary Bedroom | 17 ft ,4 in | 14 ft ,11 in | 17 ft ,4 in x 14 ft ,11 in |
| Above | 4pc Bathroom | Measurements not available | ||
| Above | Bedroom | 11 ft ,10 in | 9 ft ,8 in | 11 ft ,10 in x 9 ft ,8 in |
| Above | Bedroom | 11 ft ,8 in | 10 ft ,10 in | 11 ft ,8 in x 10 ft ,10 in |
| Above | Family Room | 18 ft ,11 in | 18 ft ,7 in | 18 ft ,11 in x 18 ft ,7 in |
| Above | 4pc Ensuite Bath | Measurements not available | ||
| Basement | 4pc Bathroom | Measurements not available | ||
| Basement | Bedroom | 11 ft ,9 in | 12 ft ,1 in | 11 ft ,9 in x 12 ft ,1 in |
| Basement | Recreational, Games Room | 38 ft ,2 in | 14 ft ,1 in | 38 ft ,2 in x 14 ft ,1 in |
| Basement | Utility Room | 9 ft ,4 in | 7 ft ,9 in | 9 ft ,4 in x 7 ft ,9 in |
| Main Level | Foyer | 9 ft ,7 in | 9 ft ,7 in | 9 ft ,7 in x 9 ft ,7 in |
| Main Level | Living Room | 18 ft ,3 in | 16 ft ,10 in | 18 ft ,3 in x 16 ft ,10 in |
| Main Level | Dining Room | 10 ft ,6 in | 16 ft ,6 in | 10 ft ,6 in x 16 ft ,6 in |
| Main Level | Kitchen | 11 ft ,7 in | 15 ft | 11 ft ,7 in x 15 ft |
| Main Level | 2pc Bathroom | Measurements not available | ||
| Main Level | Bedroom | 10 ft ,9 in | 14 ft ,11 in | 10 ft ,9 in x 14 ft ,11 in |
| Main Level | Storage | 6 ft ,11 in | 7 ft ,9 in | 6 ft ,11 in x 7 ft ,9 in |
https://www.realtor.ca/real-estate/28672392/5-gem-place-whitehorse

(867) 334-7055
400-4201 4th Ave
Whitehorse, Yukon Y1A 5A1
(867) 667-2514
(867) 667-7132
remaxyukon.com/
Contact Us
Contact us for more information
