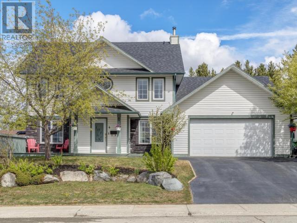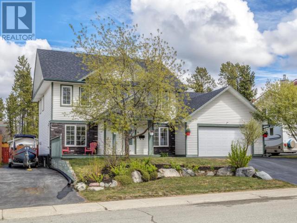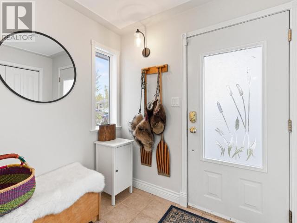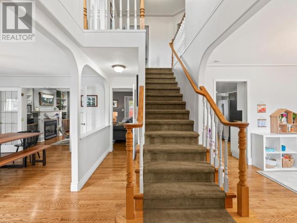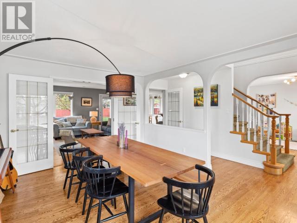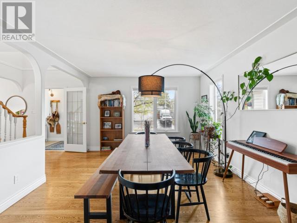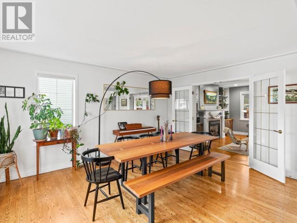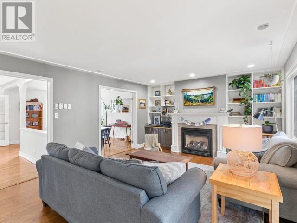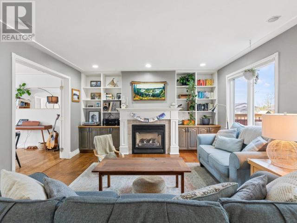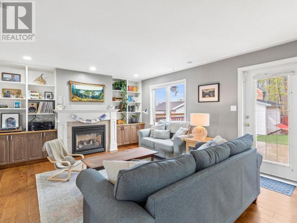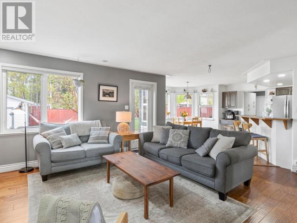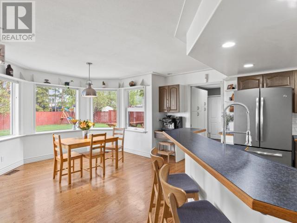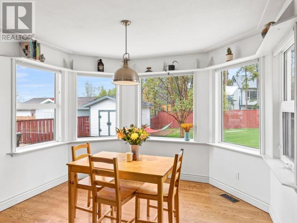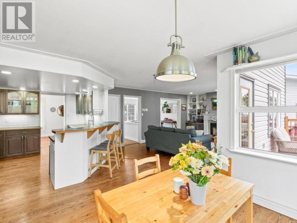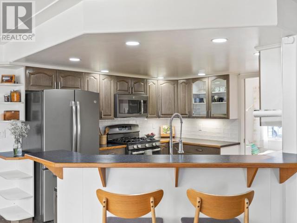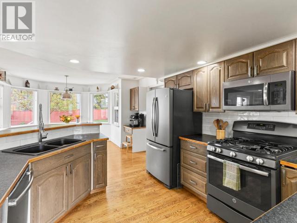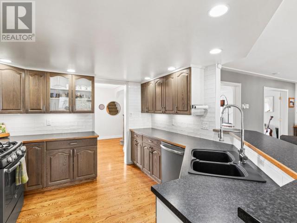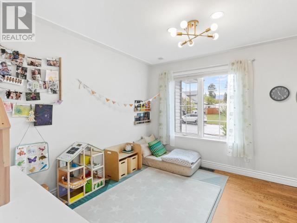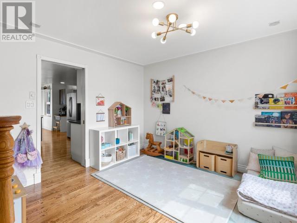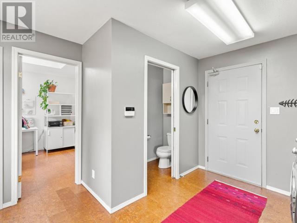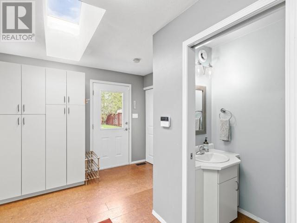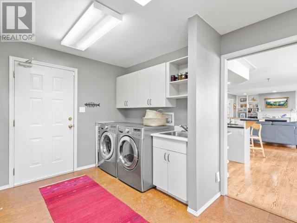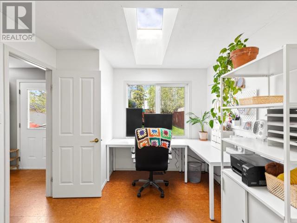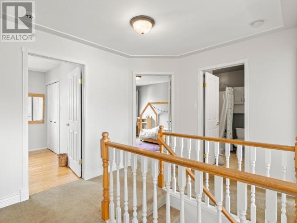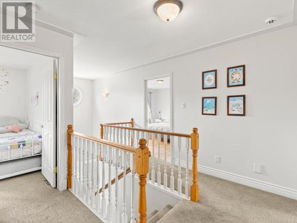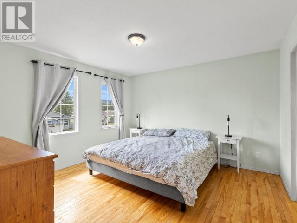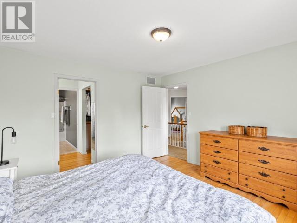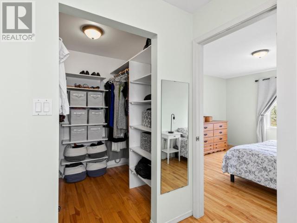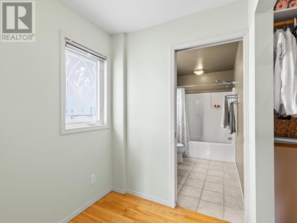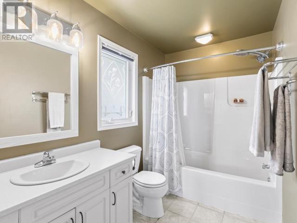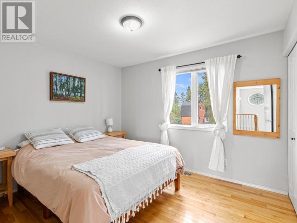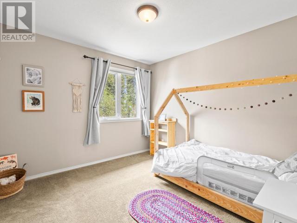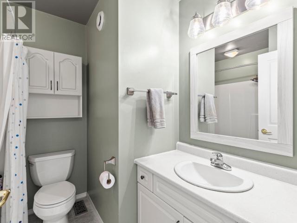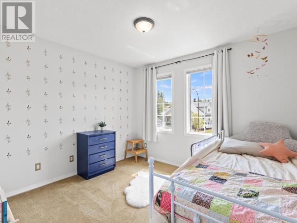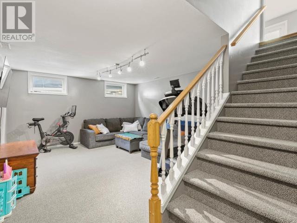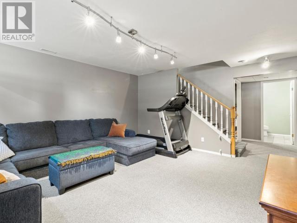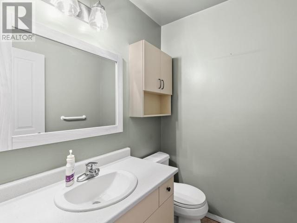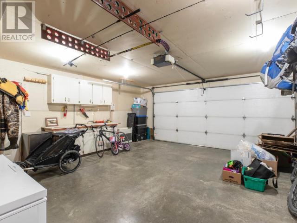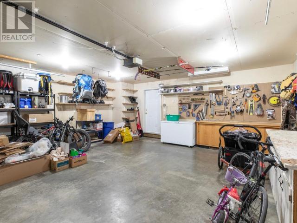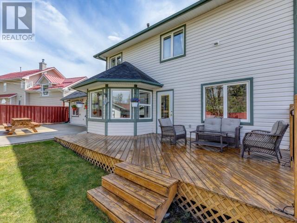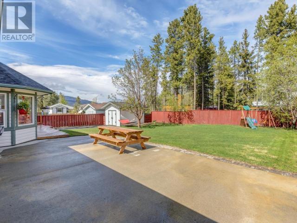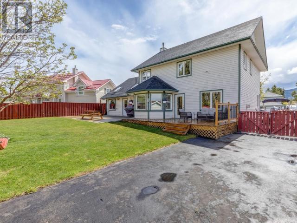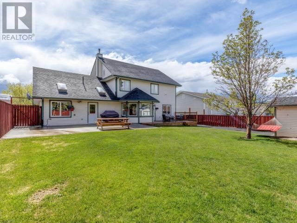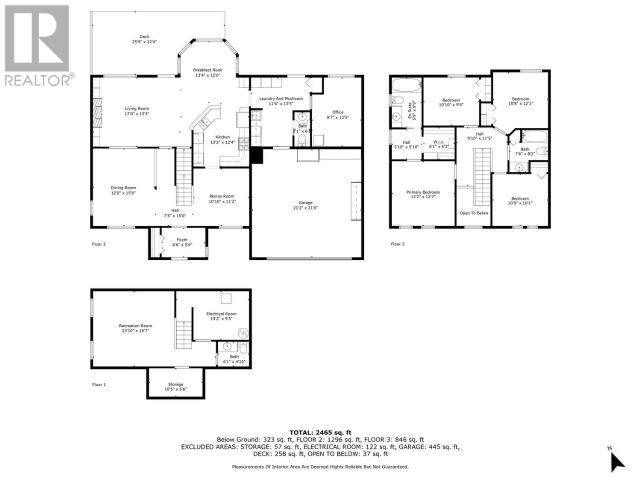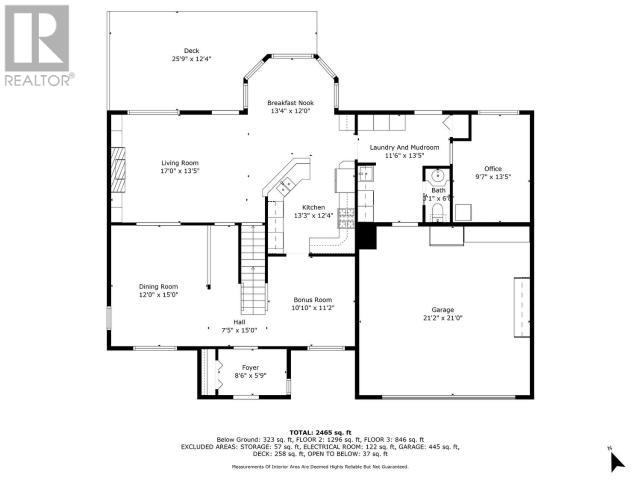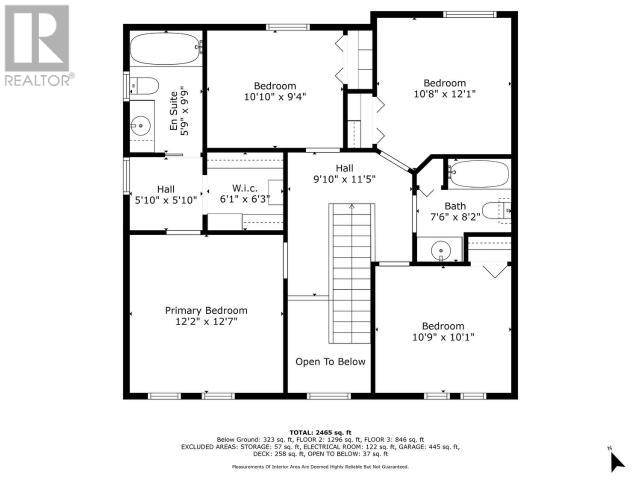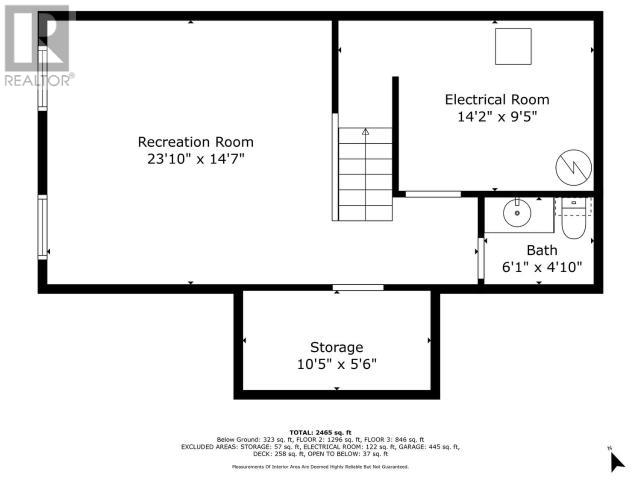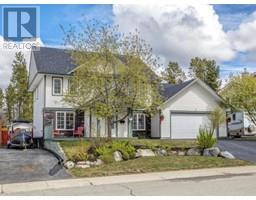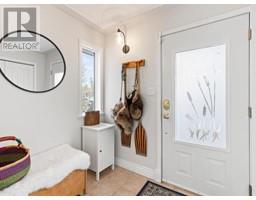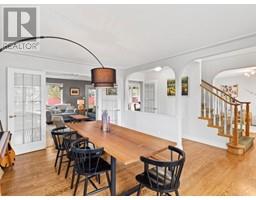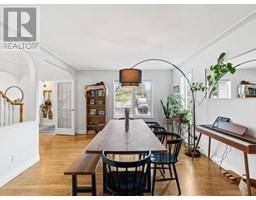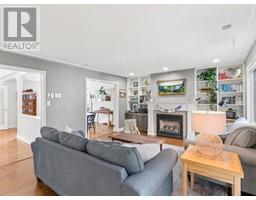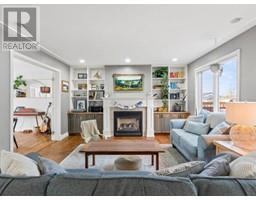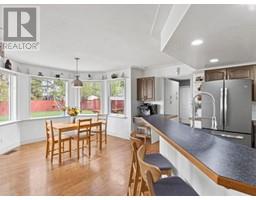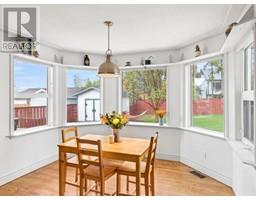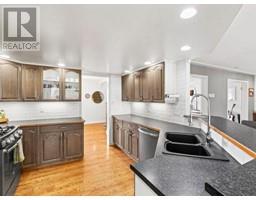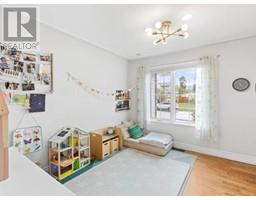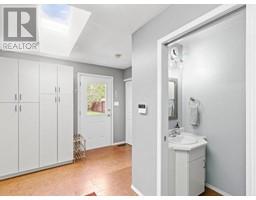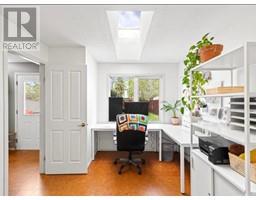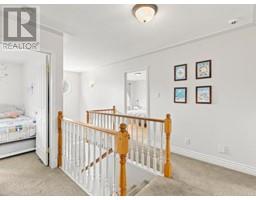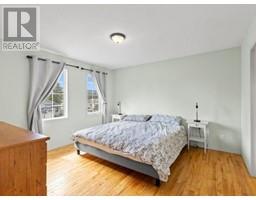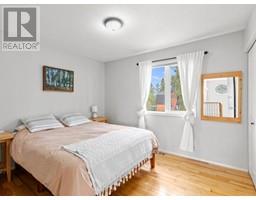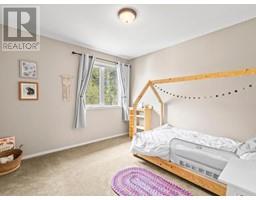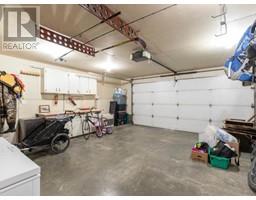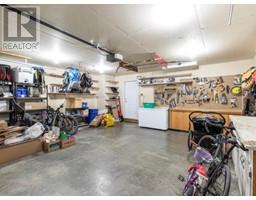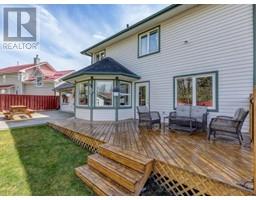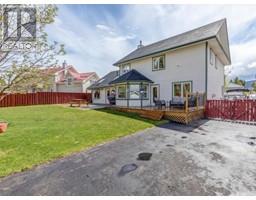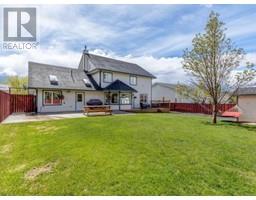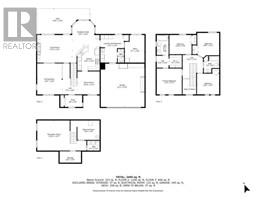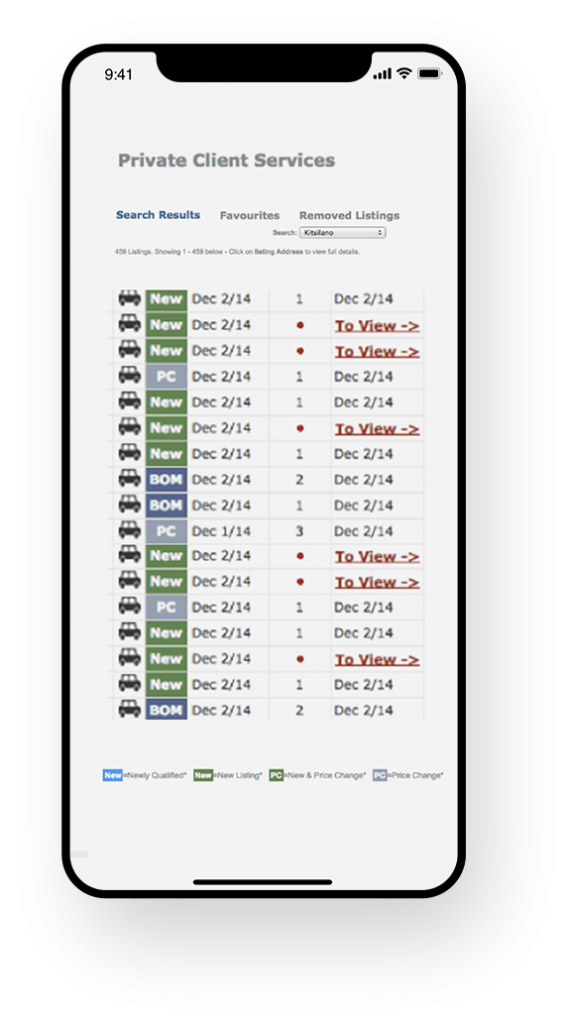4 Spinel Place Whitehorse, Yukon Y1A 6A6
$875,000
Welcome to your dream home! Nestled on a peaceful cul-de-sac, this charming 4 bedroom 3 bathroom residence is perfect for family living, offering a blend of comfort, style & functionality. The main floor offers an large office as well as a laundry area & multiple spacious rooms flowing from one to another that can be customized for dining, living and/or a child's play space. The main living room, with its large windows, allows natural light to flood the space and offers a perfect view of the fabulous back yard & deck while seamlessly flowing into the adjacent breakfast nook and kitchen. Upstairs you'll find four (yes FOUR!) beautiful bedrooms as well as the master ensuite and an additional full bathroom to make morning routines a breeze. Finally, the basement offers an additional family room perfect for family movie night or a separate workout space. Schedule a visit today and envision all the potential this home has to offer! (id:34699)
Property Details
| MLS® Number | 15719 |
| Property Type | Single Family |
| Community Features | School Bus |
| Features | Cul-de-sac, Flat Site, Gently Rolling, Medium Bush |
| Structure | Patio(s), Deck |
Building
| Bathroom Total | 4 |
| Bedrooms Total | 4 |
| Appliances | Stove, Refrigerator, Washer, Dishwasher, Dryer, Microwave |
| Constructed Date | 1997 |
| Construction Style Attachment | Detached |
| Fireplace Fuel | Gas |
| Fireplace Present | Yes |
| Fireplace Type | Conventional |
| Size Interior | 2500 Sqft |
| Type | House |
Land
| Acreage | No |
| Fence Type | Fence |
| Landscape Features | Lawn, Garden Area |
| Size Irregular | 8127 |
| Size Total | 8127 Sqft |
| Size Total Text | 8127 Sqft |
Rooms
| Level | Type | Length | Width | Dimensions |
|---|---|---|---|---|
| Above | Primary Bedroom | 12 ft ,4 in | 12 ft ,6 in | 12 ft ,4 in x 12 ft ,6 in |
| Above | 4pc Bathroom | Measurements not available | ||
| Above | 4pc Ensuite Bath | Measurements not available | ||
| Above | Bedroom | 9 ft ,5 in | 11 ft | 9 ft ,5 in x 11 ft |
| Above | Bedroom | 10 ft ,3 in | 9 ft ,10 in | 10 ft ,3 in x 9 ft ,10 in |
| Above | Bedroom | 109 ft ,3 in | 10 ft ,9 in | 109 ft ,3 in x 10 ft ,9 in |
| Basement | 2pc Bathroom | Measurements not available | ||
| Basement | Family Room | 23 ft ,10 in | 14 ft ,7 in | 23 ft ,10 in x 14 ft ,7 in |
| Main Level | Living Room | 17 ft ,9 in | 13 ft ,5 in | 17 ft ,9 in x 13 ft ,5 in |
| Main Level | Dining Room | 12 ft | 15 ft | 12 ft x 15 ft |
| Main Level | Kitchen | 11 ft | 14 ft ,2 in | 11 ft x 14 ft ,2 in |
| Main Level | 2pc Bathroom | Measurements not available | ||
| Main Level | Playroom | 11 ft ,4 in | 10 ft ,10 in | 11 ft ,4 in x 10 ft ,10 in |
| Main Level | Other | 11 ft | 7 ft ,9 in | 11 ft x 7 ft ,9 in |
| Main Level | Den | 9 ft ,7 in | 13 ft ,5 in | 9 ft ,7 in x 13 ft ,5 in |
| Main Level | Laundry Room | 11 ft ,5 in | 7 ft ,11 in | 11 ft ,5 in x 7 ft ,11 in |
https://www.realtor.ca/real-estate/27043274/4-spinel-place-whitehorse
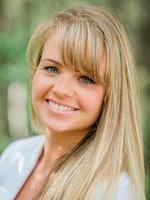
(867) 334-7762
400-4201 4th Ave
Whitehorse, Yukon Y1A 5A1
(867) 667-2514
(867) 667-7132
https://remaxyukon.com/
Interested?
Contact us for more information
