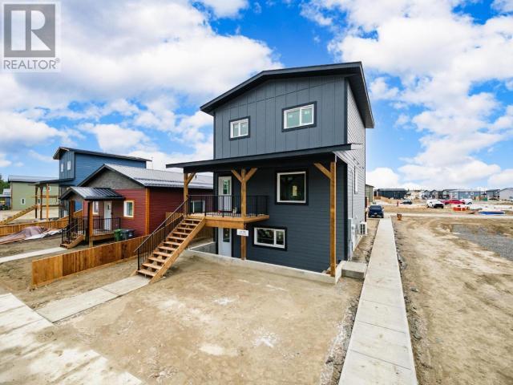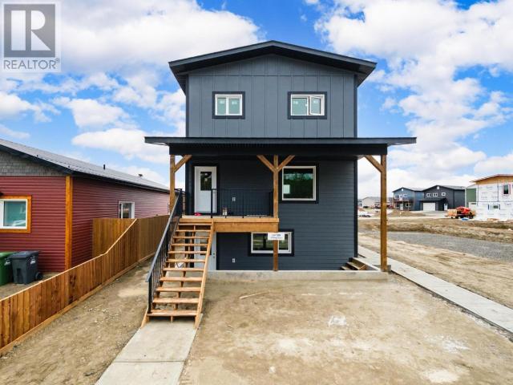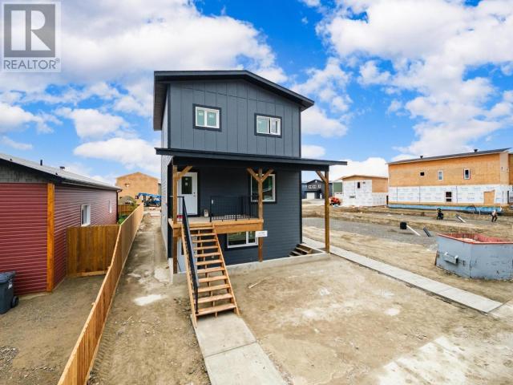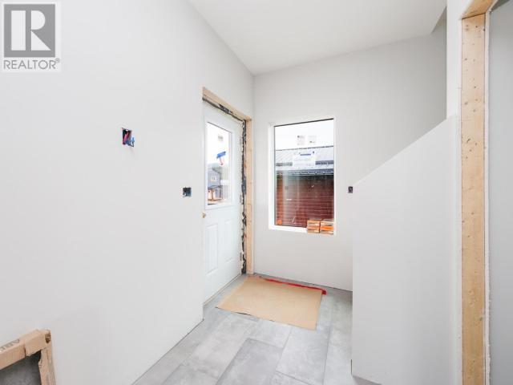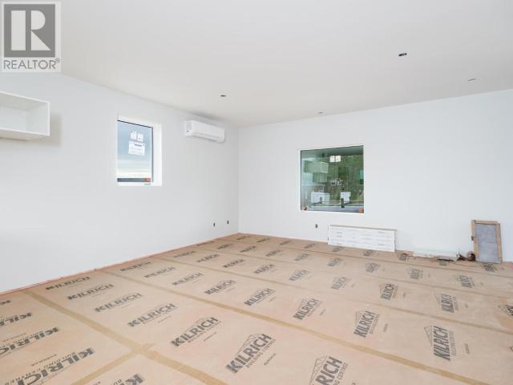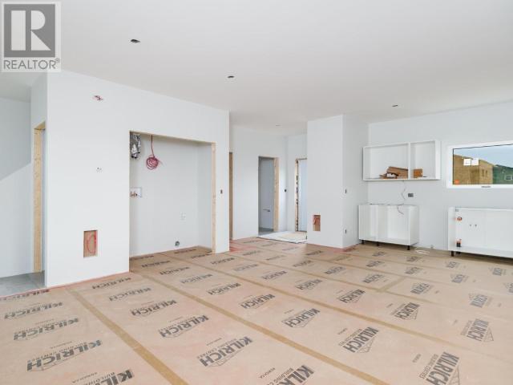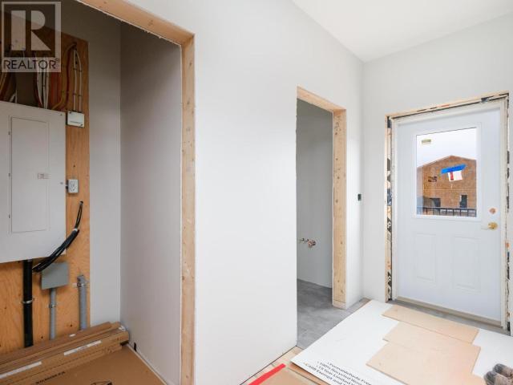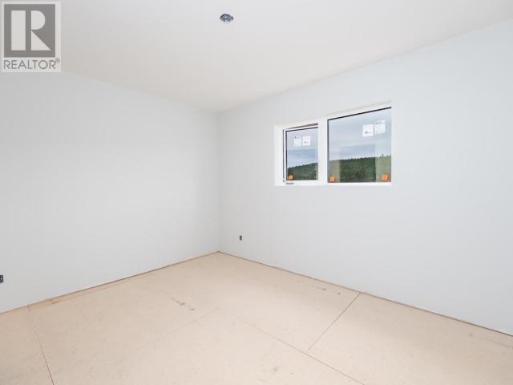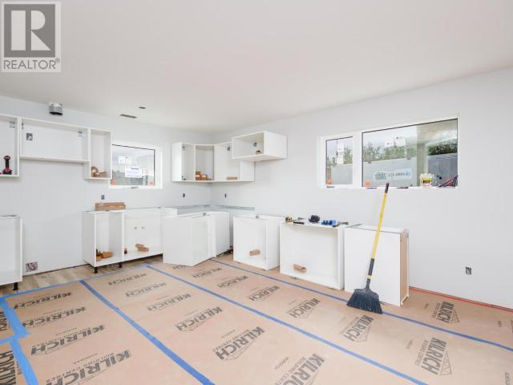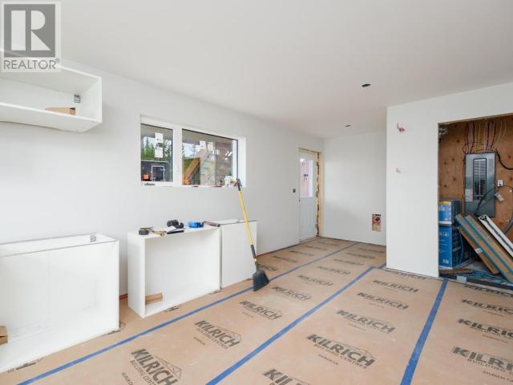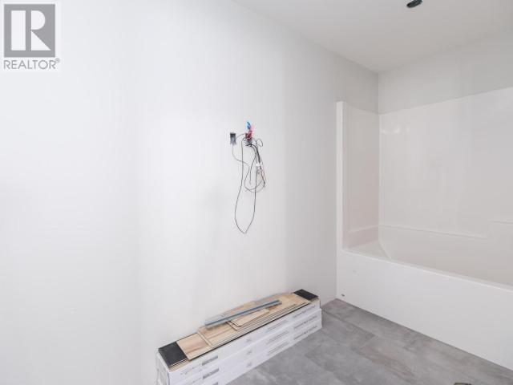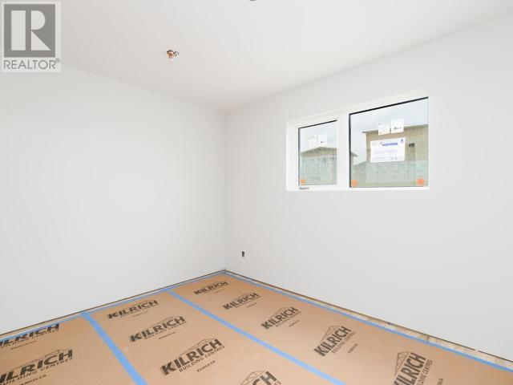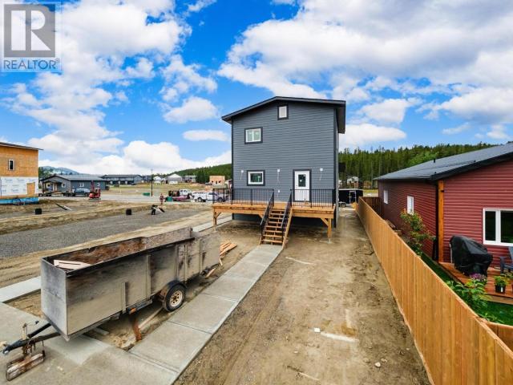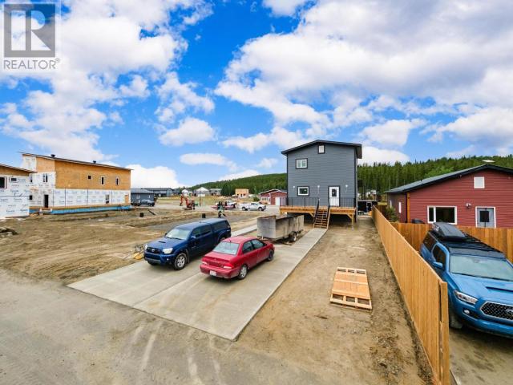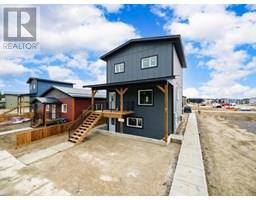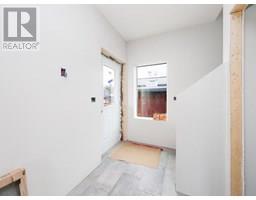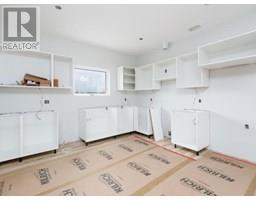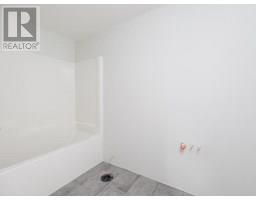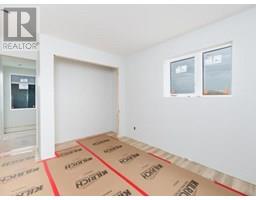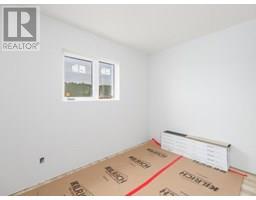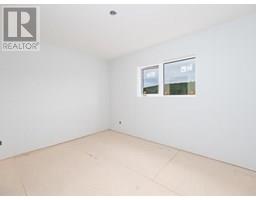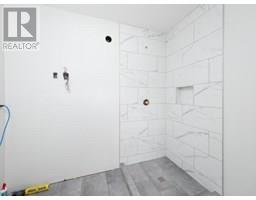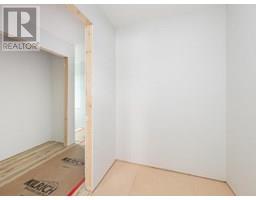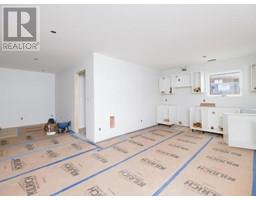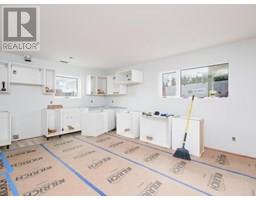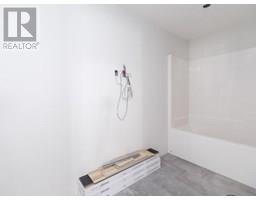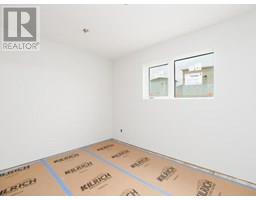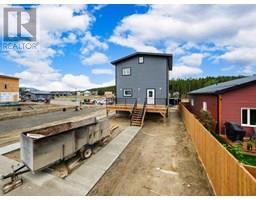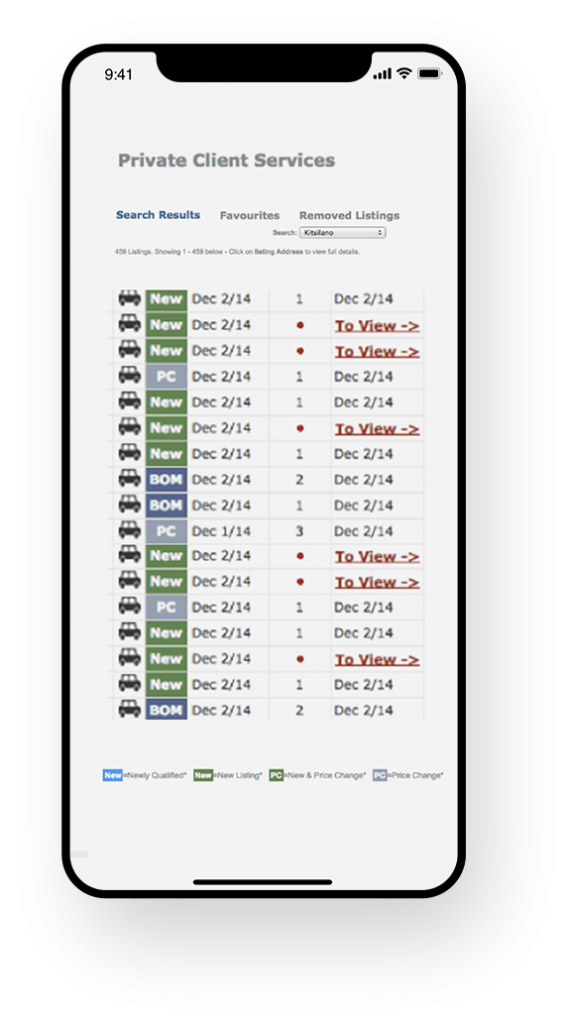39 Omega Street Whitehorse, Yukon Y1A 0T9
$749,900
INCOME SUITE! Welcome to 39 Omega Street in Whistle Bend! The open-concept main level offers a spacious kitchen with soft-close cabinets, laundry area, along with a bright living/dining area and a 2-pce bathroom. On the top floor you'll find 3 bedrooms, including the primary with a luxurious yet compact ensuite bathroom and walk-through closet. The bottom features a self-contained 1-bedroom basement suite with a private entrance, perfect for rental income or guests. Enjoy 9' ceilings, luxury plank flooring and modern vibes throughout. Outside, relax on the decks or take advantage of the great yard space and the double parking pad. Located on a 6,027 sq ft lot in a growing, family-friendly neighbourhood with trails and future amenities nearby. A smart investment and ideal home in one! Call your agent today! (id:34699)
Property Details
| MLS® Number | 16628 |
| Property Type | Single Family |
| Community Features | School Bus |
| Features | Flat Site |
| Structure | Patio(s), Deck |
Building
| Bathroom Total | 3 |
| Bedrooms Total | 4 |
| Appliances | Stove, Refrigerator, Washer, Dishwasher, Dryer |
| Constructed Date | 2025 |
| Construction Style Attachment | Detached |
| Size Interior | 2,161 Ft2 |
| Type | House |
Land
| Acreage | No |
| Size Irregular | 6027 |
| Size Total | 6027 Sqft |
| Size Total Text | 6027 Sqft |
Rooms
| Level | Type | Length | Width | Dimensions |
|---|---|---|---|---|
| Above | Primary Bedroom | 12 ft ,8 in | 9 ft ,7 in | 12 ft ,8 in x 9 ft ,7 in |
| Above | 4pc Bathroom | Measurements not available | ||
| Above | Bedroom | 13 ft ,10 in | 9 ft ,10 in | 13 ft ,10 in x 9 ft ,10 in |
| Above | 3pc Ensuite Bath | Measurements not available | ||
| Above | Bedroom | 10 ft ,11 in | 9 ft ,6 in | 10 ft ,11 in x 9 ft ,6 in |
| Basement | Living Room | 15 ft ,4 in | 12 ft ,8 in | 15 ft ,4 in x 12 ft ,8 in |
| Basement | Kitchen | 8 ft ,8 in | 12 ft ,8 in | 8 ft ,8 in x 12 ft ,8 in |
| Basement | 4pc Bathroom | Measurements not available | ||
| Basement | Bedroom | 11 ft ,2 in | 12 ft ,10 in | 11 ft ,2 in x 12 ft ,10 in |
| Basement | Utility Room | 4 ft ,11 in | 4 ft ,11 in | 4 ft ,11 in x 4 ft ,11 in |
| Main Level | Living Room | 17 ft ,4 in | 15 ft ,9 in | 17 ft ,4 in x 15 ft ,9 in |
| Main Level | Kitchen | 15 ft ,4 in | 10 ft ,4 in | 15 ft ,4 in x 10 ft ,4 in |
| Main Level | 2pc Bathroom | Measurements not available |
https://www.realtor.ca/real-estate/28593016/39-omega-street-whitehorse

(867) 334-7055
400-4201 4th Ave
Whitehorse, Yukon Y1A 5A1
(867) 667-2514
(867) 667-7132
remaxyukon.com/
Contact Us
Contact us for more information
