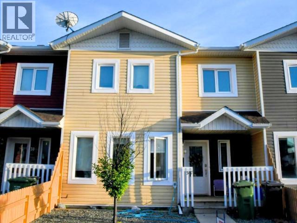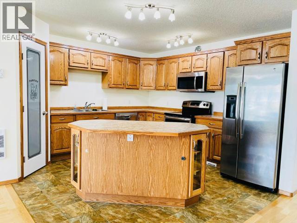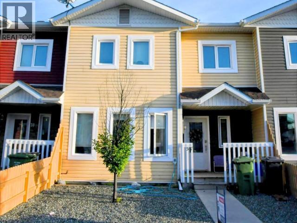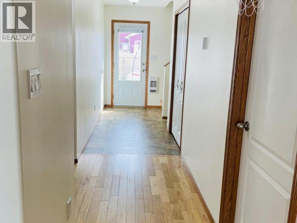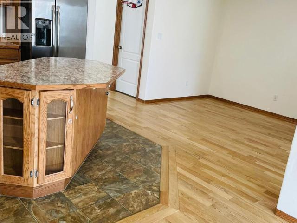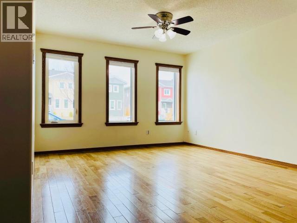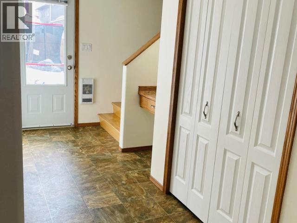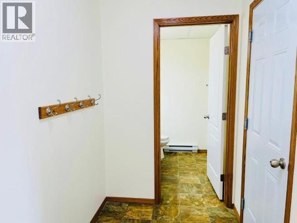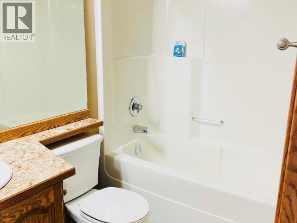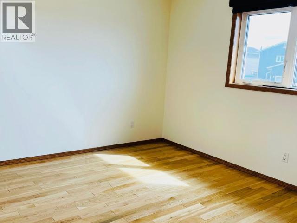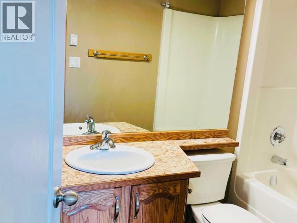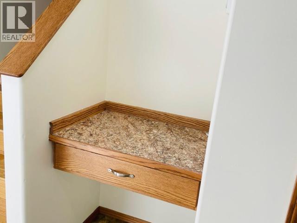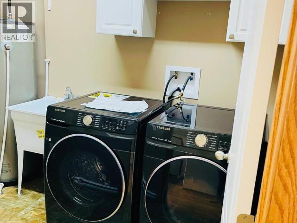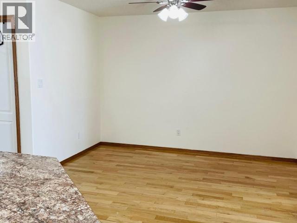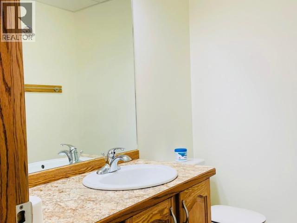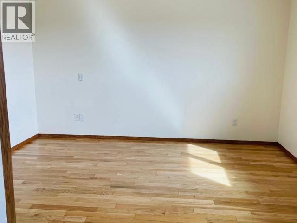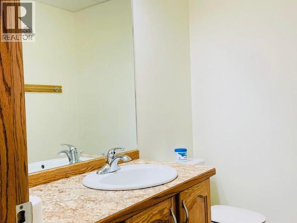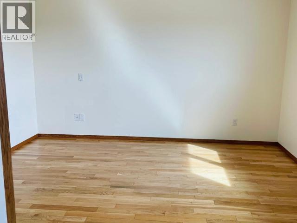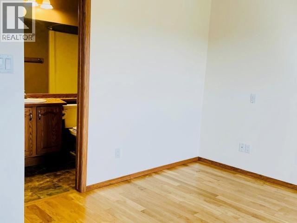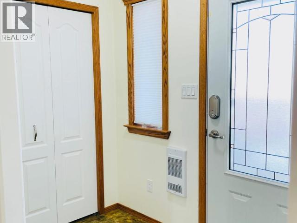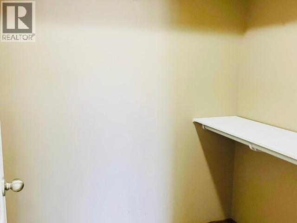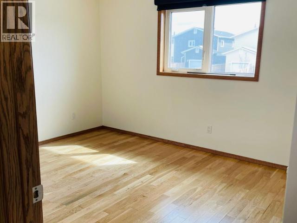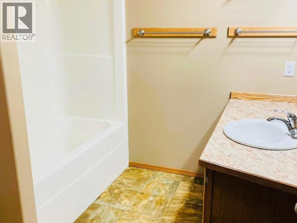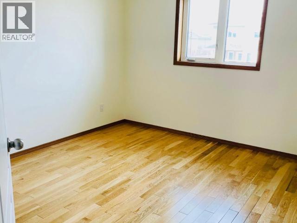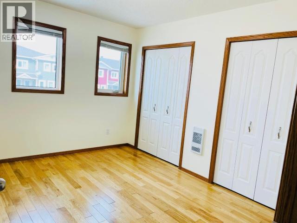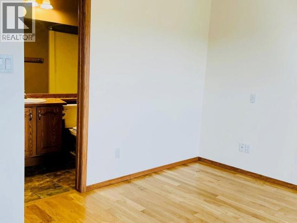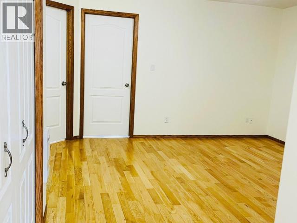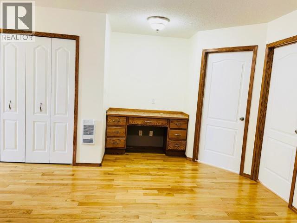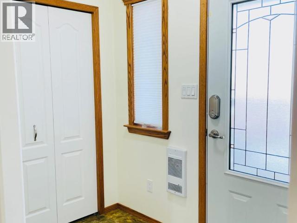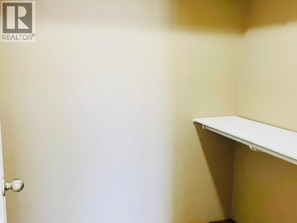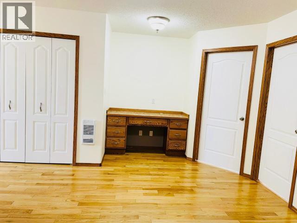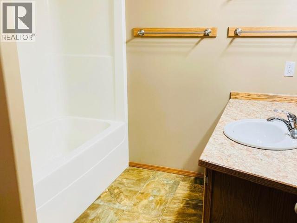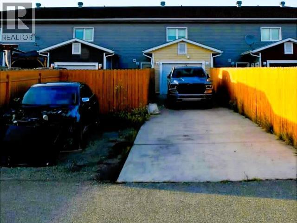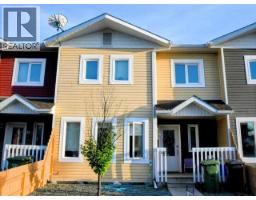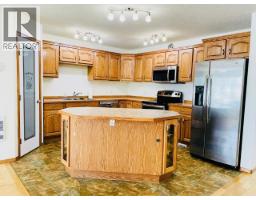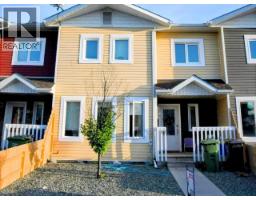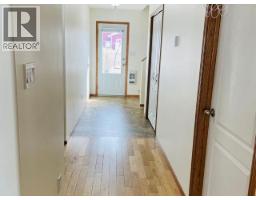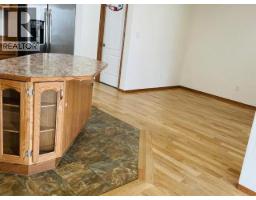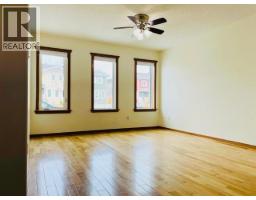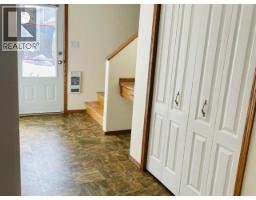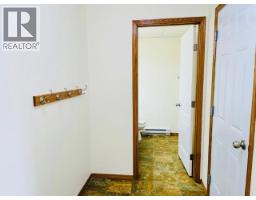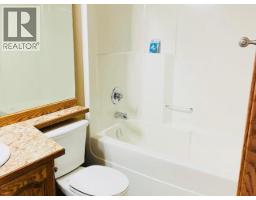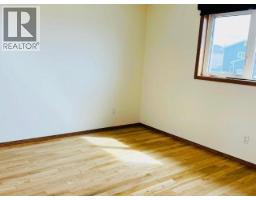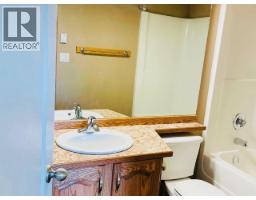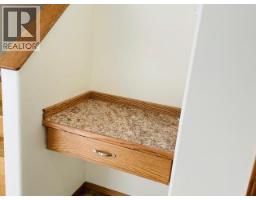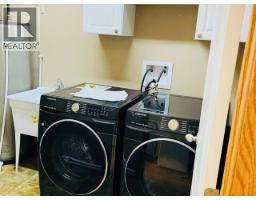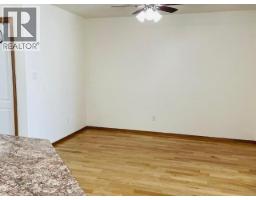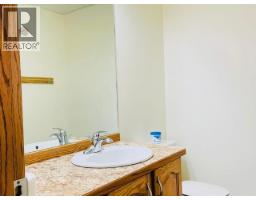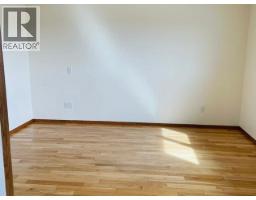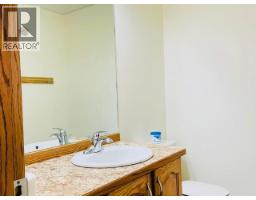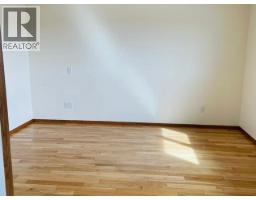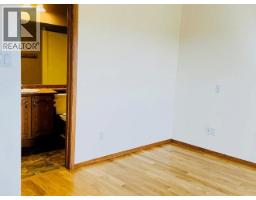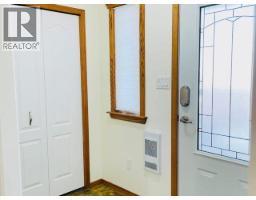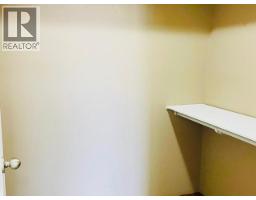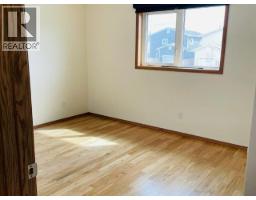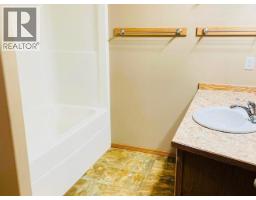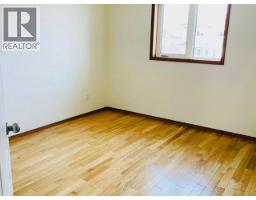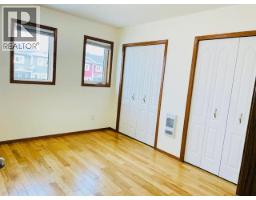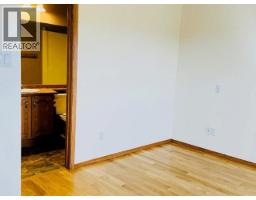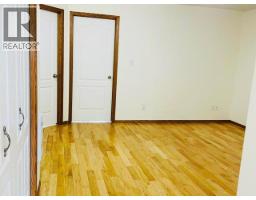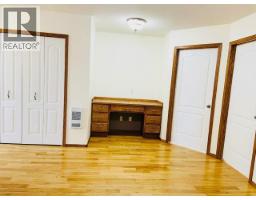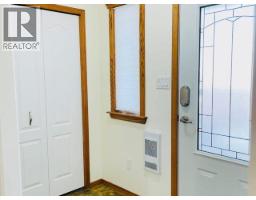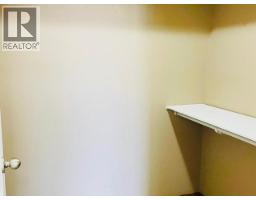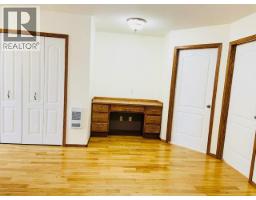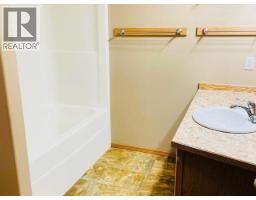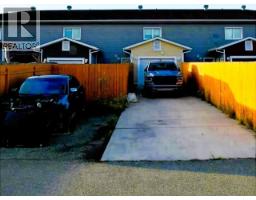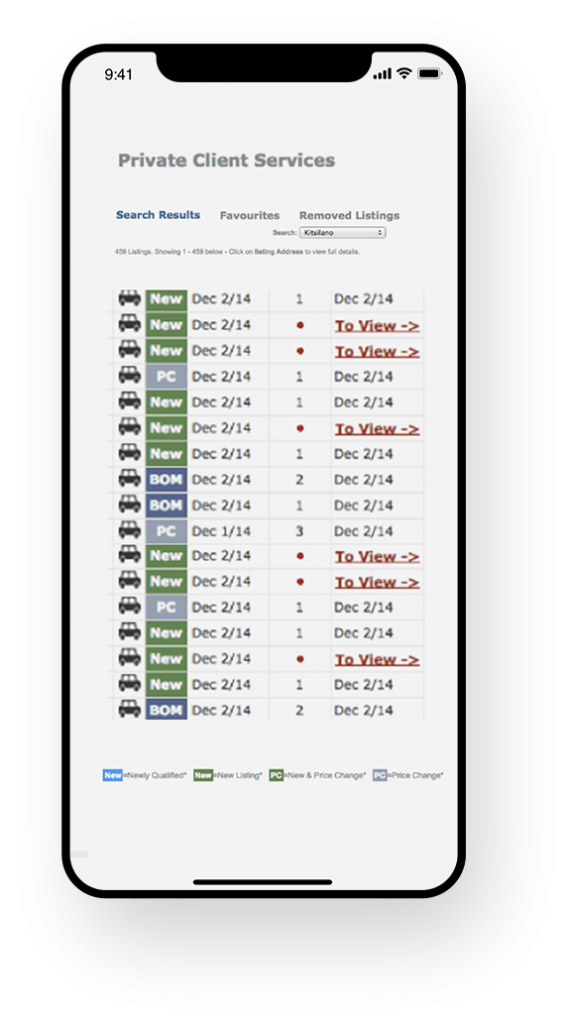37 Skookum Drive Whitehorse, Yukon Y1A 0N1
$579,900
Open House - Sunday, August 17th from 12:00 to 3:00 PM! Come see this beautifully finished 3-bedroom, 2.5-bath townhouse with an attached heated garage, located in a quiet, family-friendly neighborhood. The spacious open-concept main floor features a large island kitchen, bright living and dining areas, and elegant hardwood flooring throughout. Upstairs, you'll find a cozy family room, three generously sized bedrooms, including a primary suite with a walk-in closet and full ensuite, as well as plenty of storage. Additional highlights include triple-pane windows, a brand new dishwasher, concrete driveway, patio and walkways, and a fully fenced backyard. With easy access to walking paths, parks, and greenspace, this home perfectly combines comfort, style, and practicality. Don't miss your chance to view it in person this Sunday! (id:34699)
Open House
This property has open houses!
12:00 pm
Ends at:3:00 pm
Property Details
| MLS® Number | 16727 |
| Property Type | Single Family |
| Structure | Deck |
Building
| Bathroom Total | 3 |
| Bedrooms Total | 3 |
| Appliances | Stove, Refrigerator, Washer, Dryer, Microwave |
| Constructed Date | 2015 |
| Construction Style Attachment | Attached |
| Fixture | Drapes/window Coverings |
| Size Interior | 1,946 Ft2 |
| Type | Row / Townhouse |
Land
| Acreage | No |
| Fence Type | Fence |
| Landscape Features | Lawn |
| Size Irregular | 3216 |
| Size Total | 3216 Sqft |
| Size Total Text | 3216 Sqft |
Rooms
| Level | Type | Length | Width | Dimensions |
|---|---|---|---|---|
| Above | Primary Bedroom | 14 ft | 12 ft ,10 in | 14 ft x 12 ft ,10 in |
| Above | 4pc Bathroom | Measurements not available | ||
| Above | Bedroom | 10 ft ,2 in | 12 ft ,6 in | 10 ft ,2 in x 12 ft ,6 in |
| Above | Bedroom | 10 ft ,3 in | 17 ft | 10 ft ,3 in x 17 ft |
| Above | 4pc Bathroom | Measurements not available | ||
| Above | Family Room | 11 ft | 13 ft ,6 in | 11 ft x 13 ft ,6 in |
| Above | Bedroom | 10 ft ,3 in | 11 ft ,7 in | 10 ft ,3 in x 11 ft ,7 in |
| Above | Bedroom | 10 ft ,2 in | 12 ft ,6 in | 10 ft ,2 in x 12 ft ,6 in |
| Main Level | Living Room | 12 ft ,5 in | 14 ft | 12 ft ,5 in x 14 ft |
| Main Level | Kitchen | 12 ft ,7 in | 11 ft ,6 in | 12 ft ,7 in x 11 ft ,6 in |
| Main Level | 2pc Bathroom | Measurements not available |
https://www.realtor.ca/real-estate/28730904/37-skookum-drive-whitehorse

(867) 689-7869
400-4201 4th Ave
Whitehorse, Yukon Y1A 5A1
(867) 667-2514
(867) 667-7132
remaxyukon.com/
Contact Us
Contact us for more information
