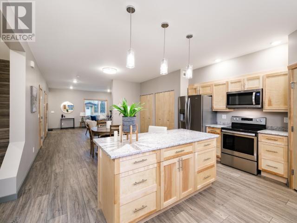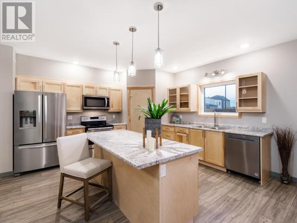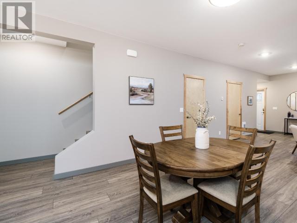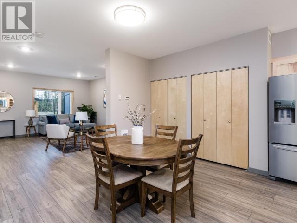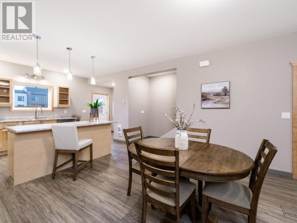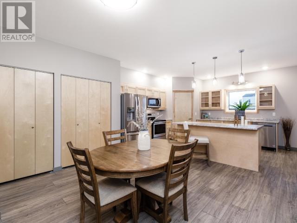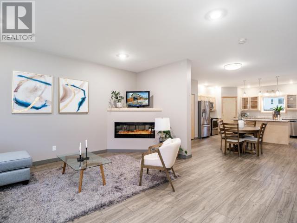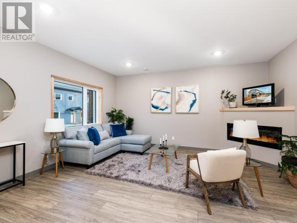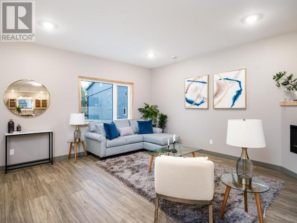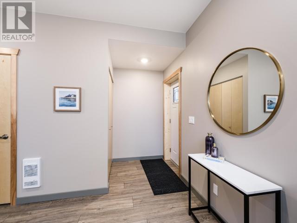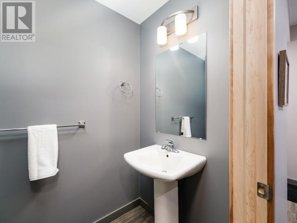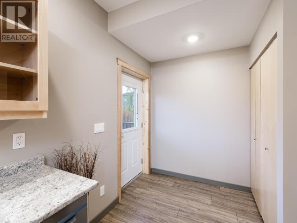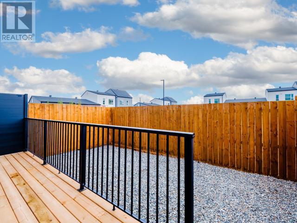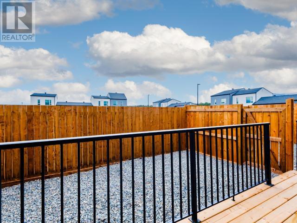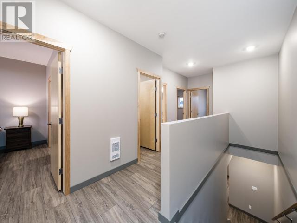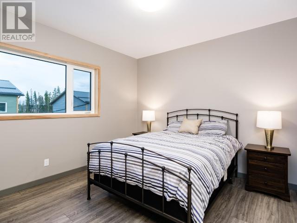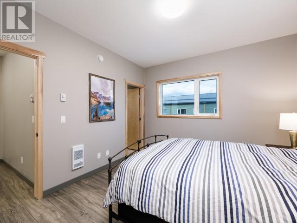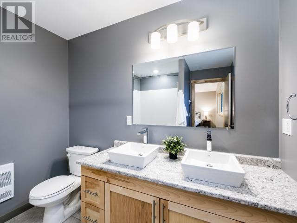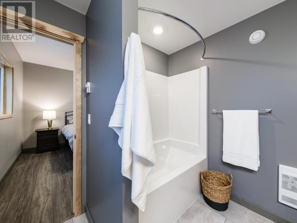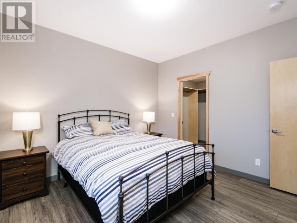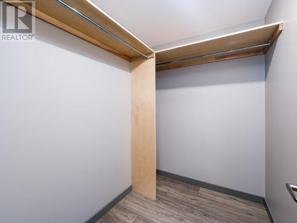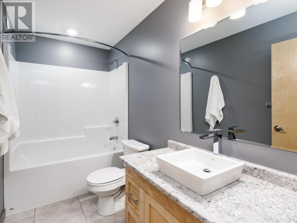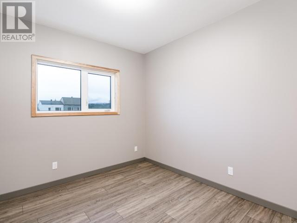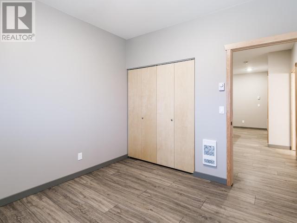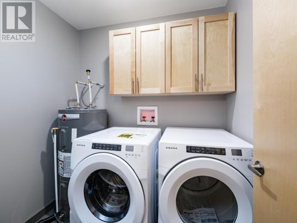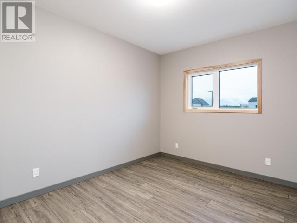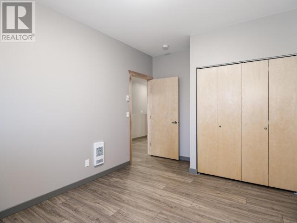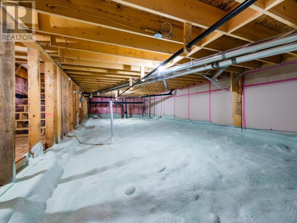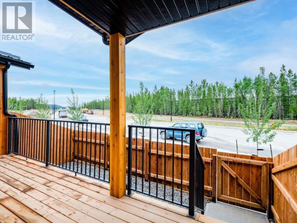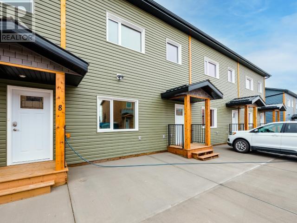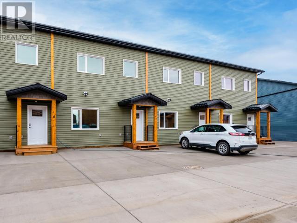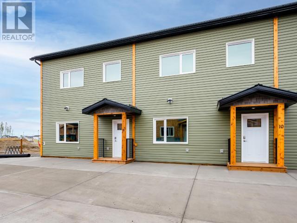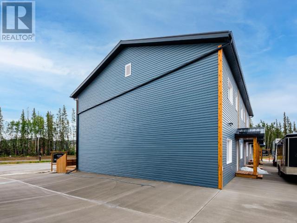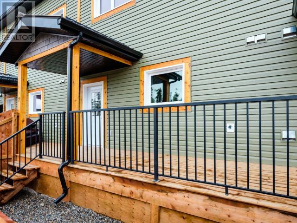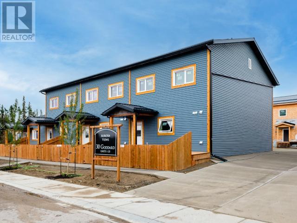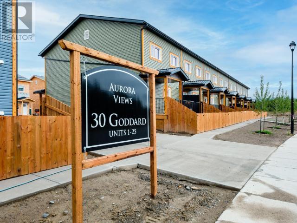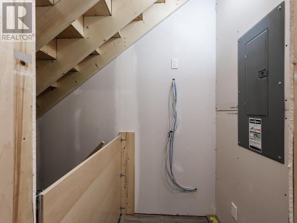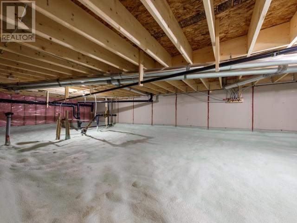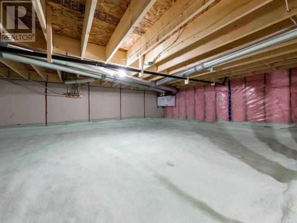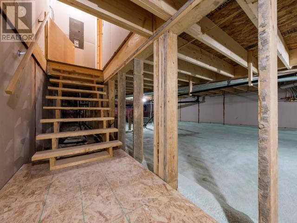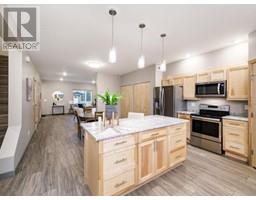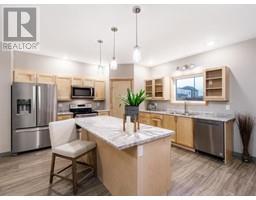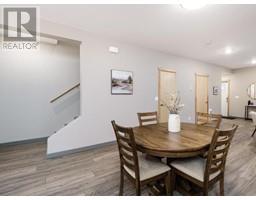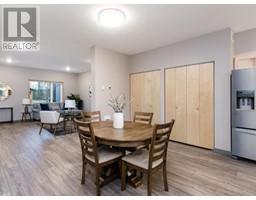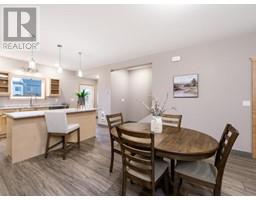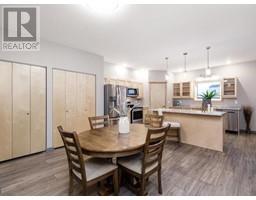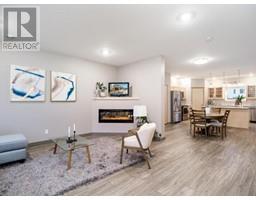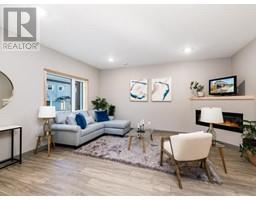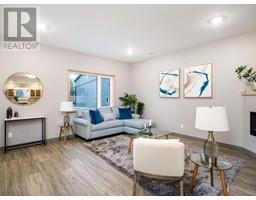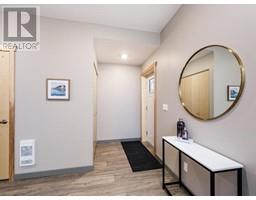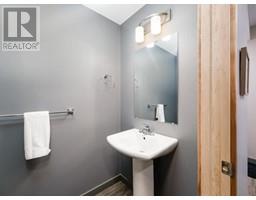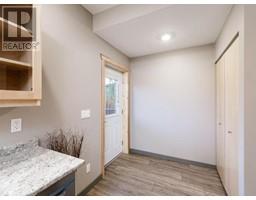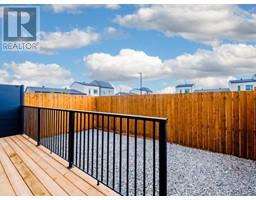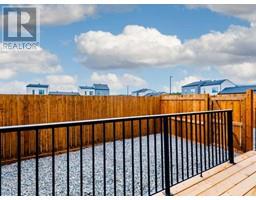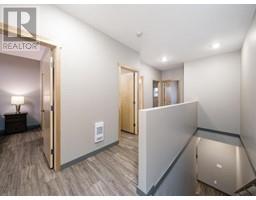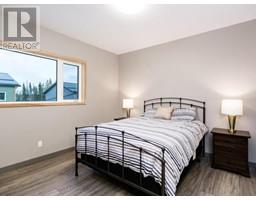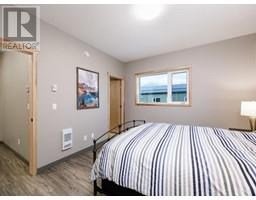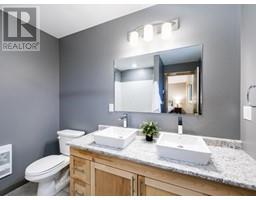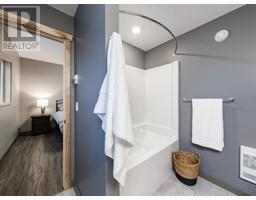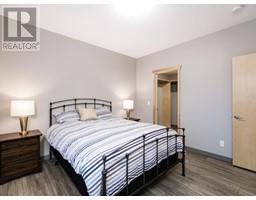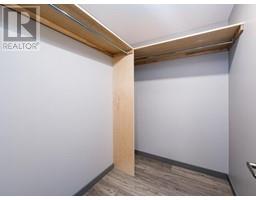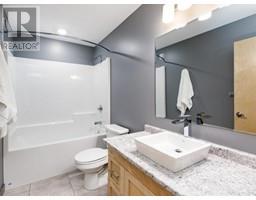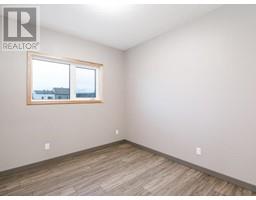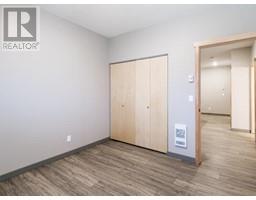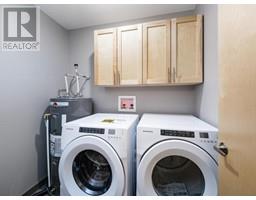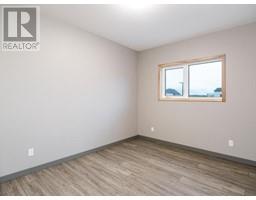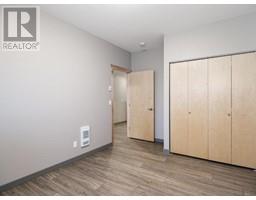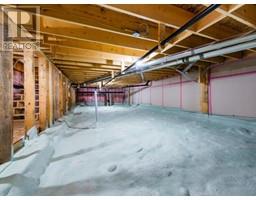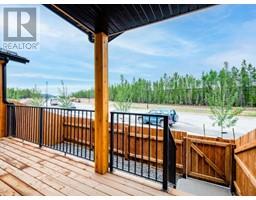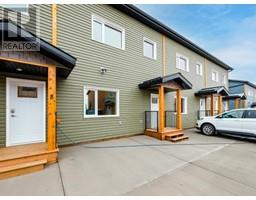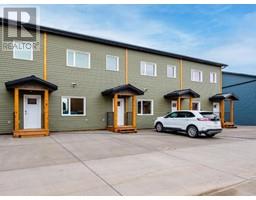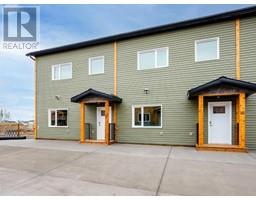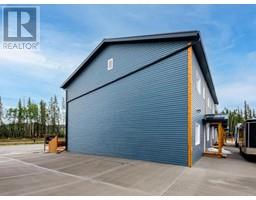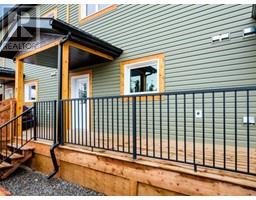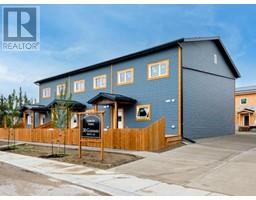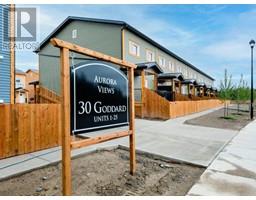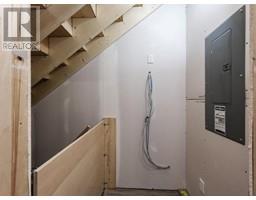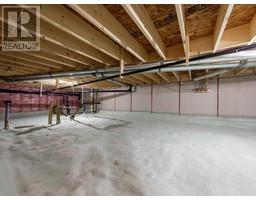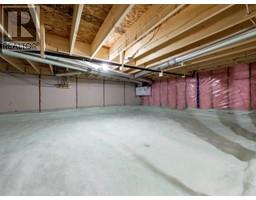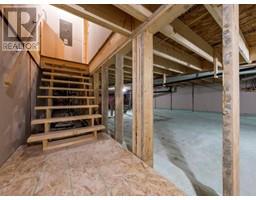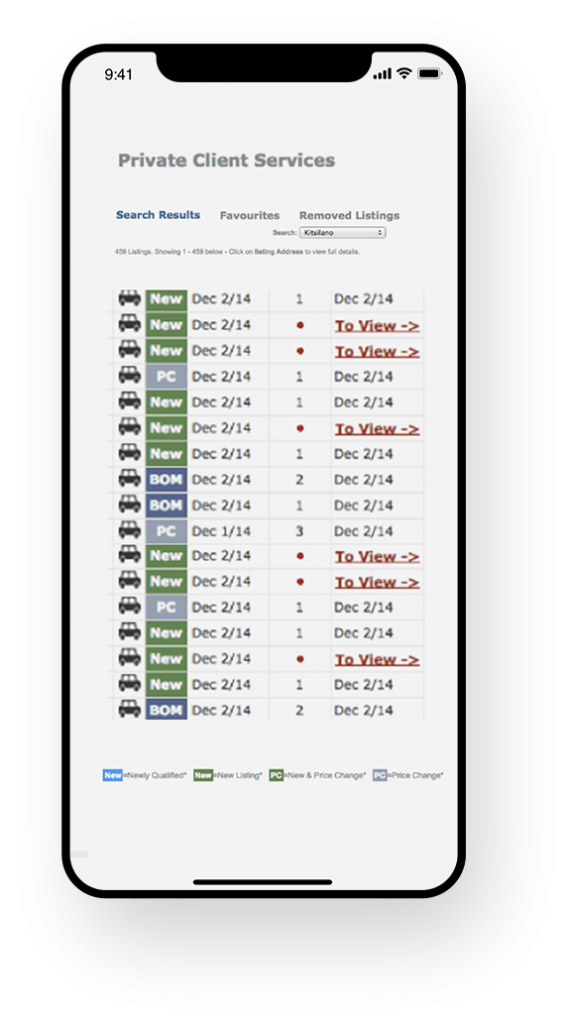332 Witch Hazel Drive Whitehorse, Yukon Y1A 0T6
$519,900
Some sweet spots in this new SPK townhouse in Whistle Bend: Choose from 2 interior finishing options, backyard area is fenced, not part of a condo corporation, and a 3 year warranty on appliances! This townhouse will be ready for you in Oct, is approx. 1700 sqft, and holds 3 bedrooms and 2.5 bathrooms. The main level is open concept, and features 9' ceilings, an electric fireplace, and kitchen with maple cabinets, oversized island, soft-close cupboards, and pantry with auto lighting. There is a dining area, half bathroom, and full door access to the 4ft crawlspace and backyard on this level too. All three bedrooms are upstairs - the primary includes a full ensuite with tub/shower combo and walk-in closet. There is a designated laundry room with storage, and another full bathroom as well on this level. Electric heating, metal roof, and energy efficient - message to see it for yourself today! *photos are of previous SPK townhome* (id:34699)
Property Details
| MLS® Number | 16278 |
| Property Type | Single Family |
| Features | Flat Site, Rectangular |
| Structure | Deck |
Building
| Bathroom Total | 3 |
| Bedrooms Total | 3 |
| Appliances | Stove, Refrigerator, Washer, Dishwasher, Dryer, Microwave |
| Constructed Date | 2025 |
| Construction Style Attachment | Attached |
| Fireplace Fuel | Electric |
| Fireplace Present | Yes |
| Fireplace Type | Conventional |
| Size Interior | 1,720 Ft2 |
| Type | Row / Townhouse |
Land
| Acreage | No |
| Fence Type | Fence, Partially Fenced |
| Size Irregular | 2524 |
| Size Total | 2524 Sqft |
| Size Total Text | 2524 Sqft |
Rooms
| Level | Type | Length | Width | Dimensions |
|---|---|---|---|---|
| Above | Primary Bedroom | 12 ft | 12 ft ,10 in | 12 ft x 12 ft ,10 in |
| Above | 4pc Bathroom | Measurements not available | ||
| Above | 4pc Ensuite Bath | Measurements not available | ||
| Above | Bedroom | 12 ft ,6 in | 10 ft ,5 in | 12 ft ,6 in x 10 ft ,5 in |
| Above | Bedroom | 8 ft ,10 in | 10 ft ,5 in | 8 ft ,10 in x 10 ft ,5 in |
| Above | Laundry Room | 7 ft ,4 in | 5 ft ,6 in | 7 ft ,4 in x 5 ft ,6 in |
| Main Level | Living Room | 17 ft | 17 ft ,5 in | 17 ft x 17 ft ,5 in |
| Main Level | Kitchen | 20 ft ,5 in | 17 ft ,5 in | 20 ft ,5 in x 17 ft ,5 in |
| Main Level | 2pc Bathroom | Measurements not available |
https://www.realtor.ca/real-estate/28092408/332-witch-hazel-drive-whitehorse
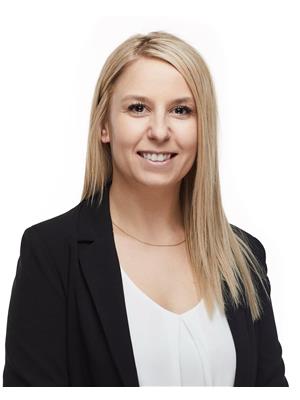
(306) 737-7032
400-4201 4th Ave
Whitehorse, Yukon Y1A 5A1
(867) 667-2514
(867) 667-7132
remaxyukon.com/
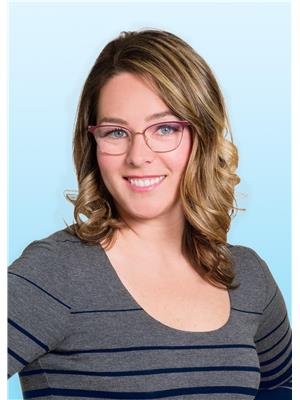
(867) 332-5424
400-4201 4th Ave
Whitehorse, Yukon Y1A 5A1
(867) 667-2514
(867) 667-7132
remaxyukon.com/
Contact Us
Contact us for more information
