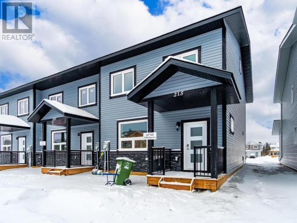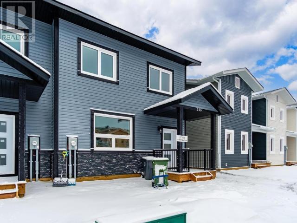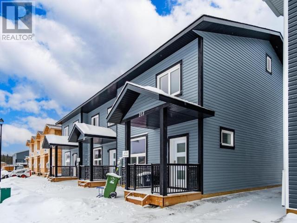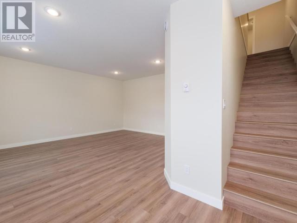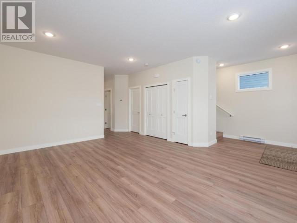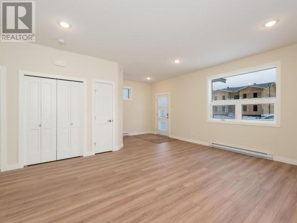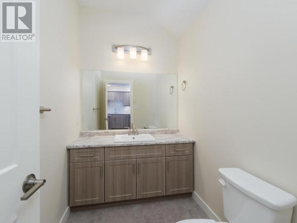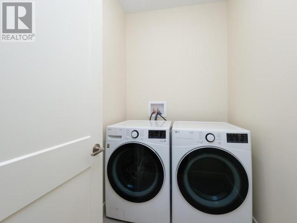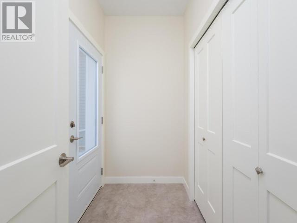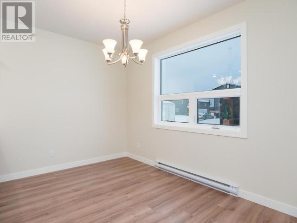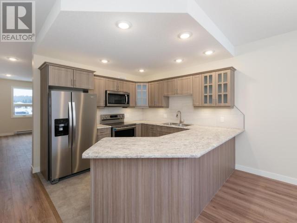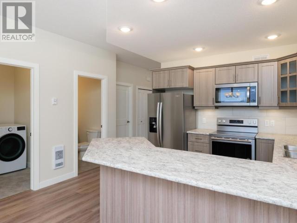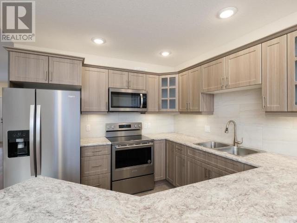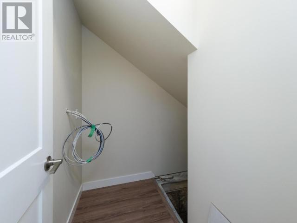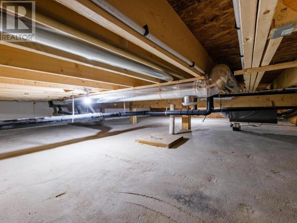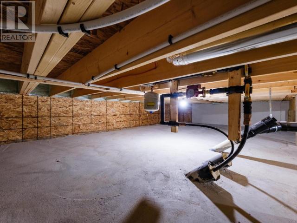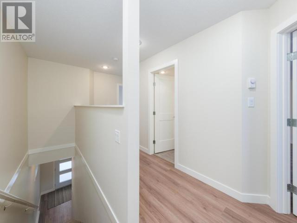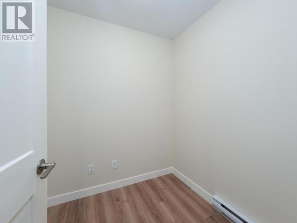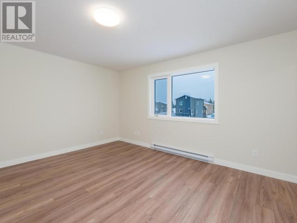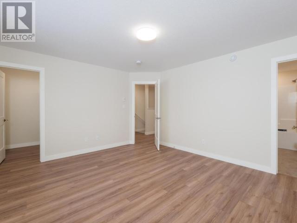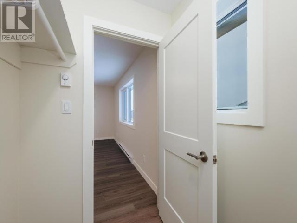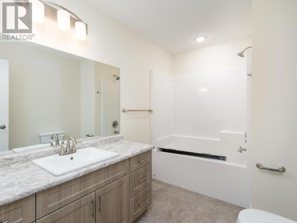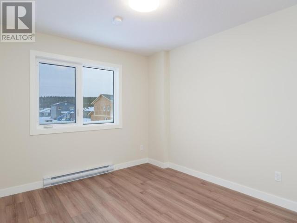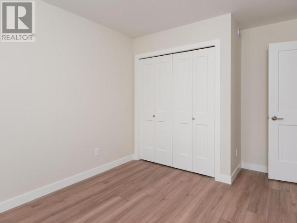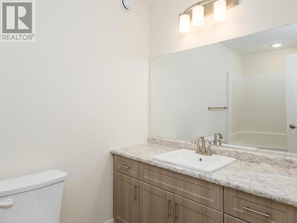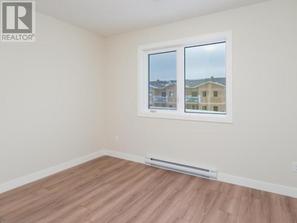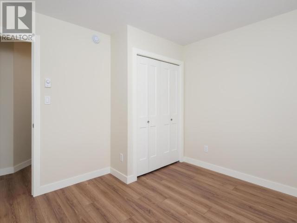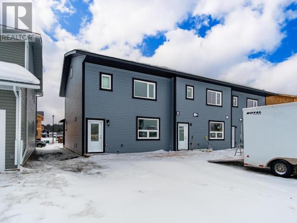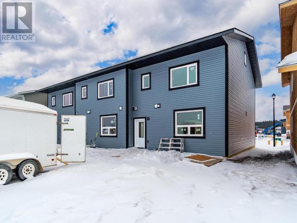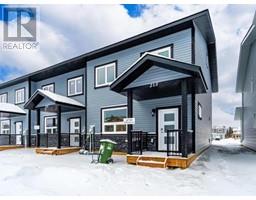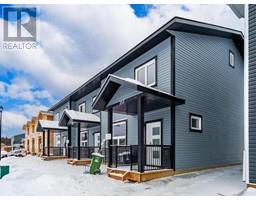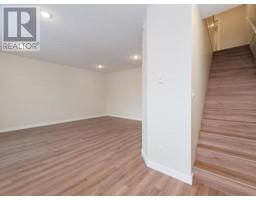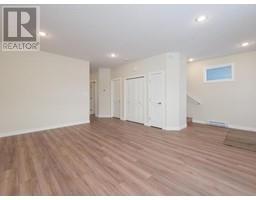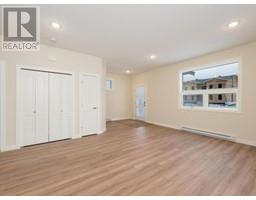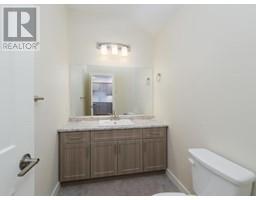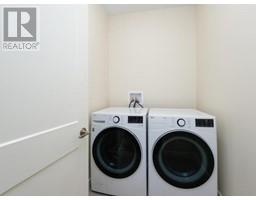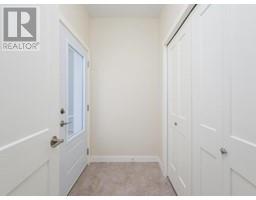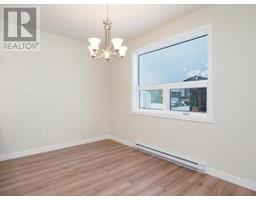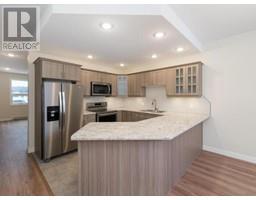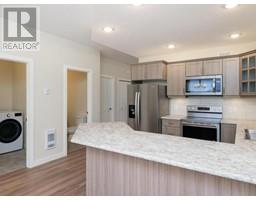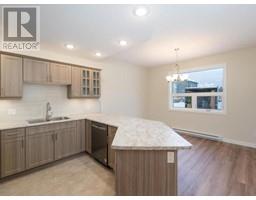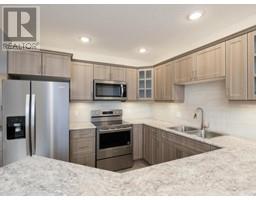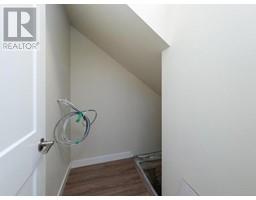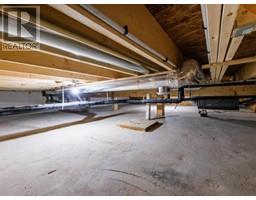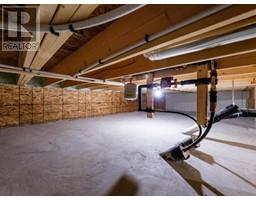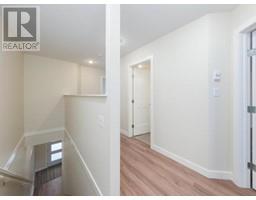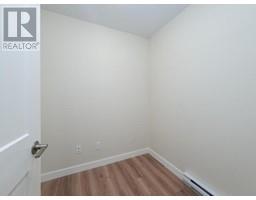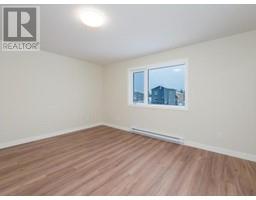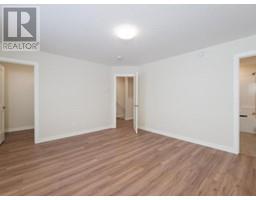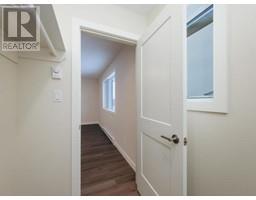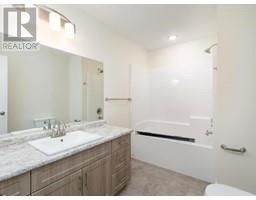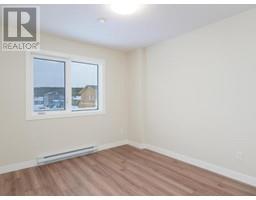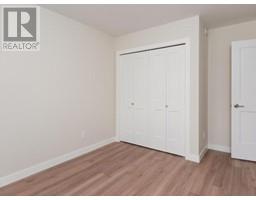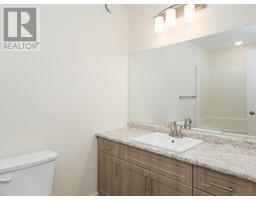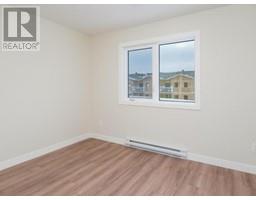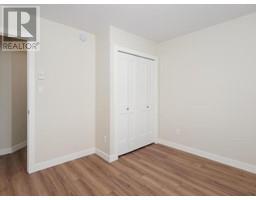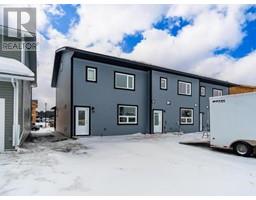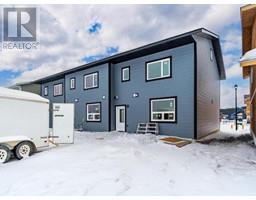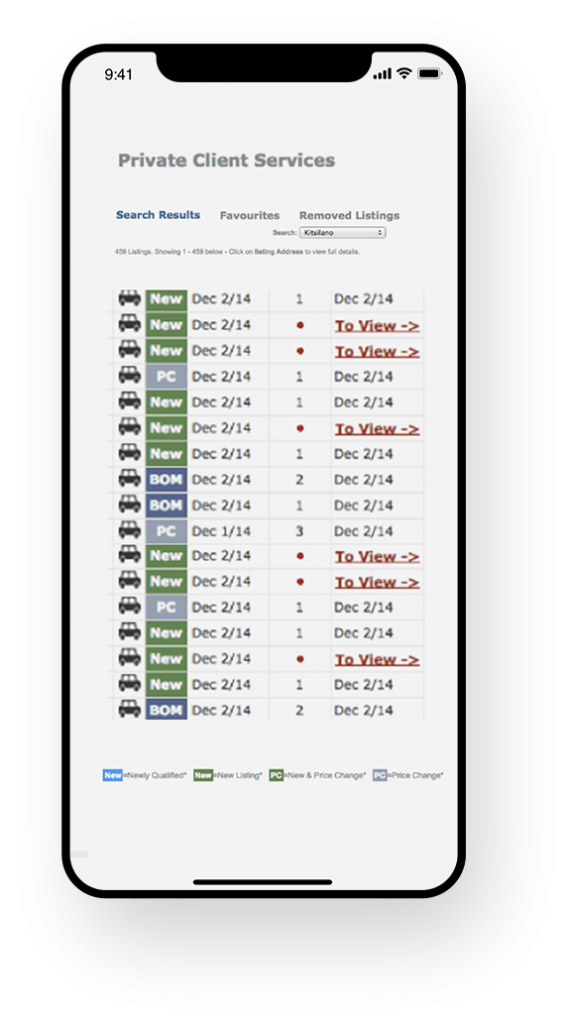326 Witch Hazel Drive Whitehorse, Yukon Y1A 0T4
$587,900
LAST AVAILABLE UNIT! A brand-new CanCor Home with no condo fees and quality you can trust! Welcome to 326 Witch Hazel, a beautifully finished end unit townhouse in Whistle Bend offering 3 bedrooms, 3 bathrooms, and 1,874 sq. ft. of well-designed living space. The main floor features a bright living room, convenient 2-piece bathroom, laundry area, crawlspace access, and a spacious kitchen with stainless steel appliances that flows into the open-concept dining area. Step out to your private backyard, perfect for summer lounging and BBQs. Upstairs, you'll find two generous bedrooms including a primary suite with a walk-in closet and a 4-piece ensuite. A second full bath and wide hallway complete the upper level. Enjoy added perks like divider fencing, a concrete parking pad, and full builder's warranty. Photos, measurements, and 3D tour are of a similar unit and may vary slightly. (id:34699)
Property Details
| MLS® Number | 16531 |
| Property Type | Single Family |
| Features | Cul-de-sac, Corner Site, Flat Site, Lane, Rectangular |
| Structure | Deck |
Building
| Bathroom Total | 3 |
| Bedrooms Total | 3 |
| Appliances | Stove, Refrigerator, Washer, Dishwasher, Dryer, Microwave |
| Constructed Date | 2025 |
| Construction Style Attachment | Attached |
| Size Interior | 1,874 Ft2 |
| Type | Row / Townhouse |
Land
| Acreage | No |
| Fence Type | Partially Fenced |
| Soil Type | No Stones |
Rooms
| Level | Type | Length | Width | Dimensions |
|---|---|---|---|---|
| Above | Primary Bedroom | 15 ft ,1 in | 13 ft ,7 in | 15 ft ,1 in x 13 ft ,7 in |
| Above | 4pc Bathroom | Measurements not available | ||
| Above | 4pc Bathroom | Measurements not available | ||
| Above | Bedroom | 11 ft | 13 ft ,10 in | 11 ft x 13 ft ,10 in |
| Above | Bedroom | 10 ft ,11 in | 10 ft ,10 in | 10 ft ,11 in x 10 ft ,10 in |
| Main Level | Living Room | 22 ft ,6 in | 16 ft ,4 in | 22 ft ,6 in x 16 ft ,4 in |
| Main Level | Dining Room | 14 ft ,5 in | 10 ft ,11 in | 14 ft ,5 in x 10 ft ,11 in |
| Main Level | Kitchen | 15 ft ,8 in | 11 ft ,4 in | 15 ft ,8 in x 11 ft ,4 in |
| Main Level | 2pc Bathroom | Measurements not available |
https://www.realtor.ca/real-estate/28418952/326-witch-hazel-drive-whitehorse

(867) 334-7055
400-4201 4th Ave
Whitehorse, Yukon Y1A 5A1
(867) 667-2514
(867) 667-7132
remaxyukon.com/
Contact Us
Contact us for more information
