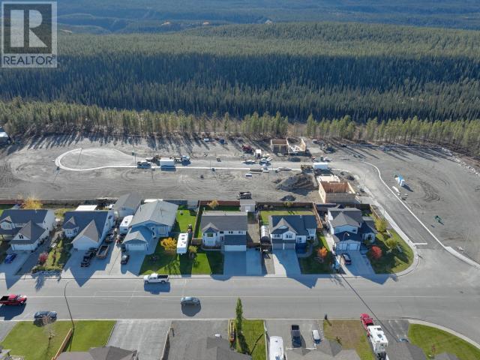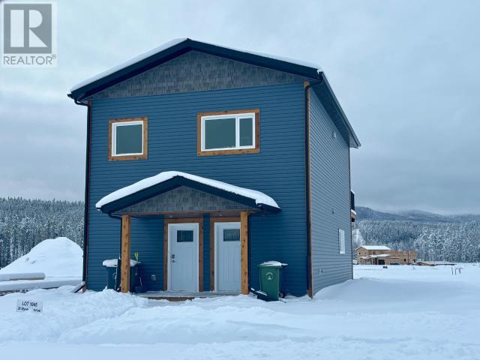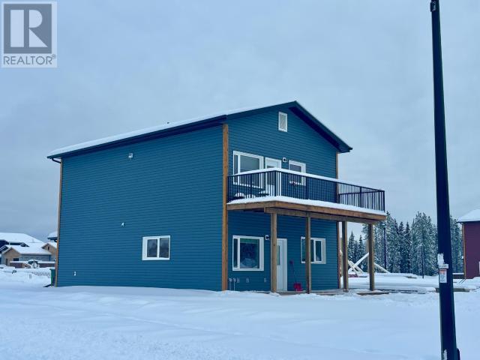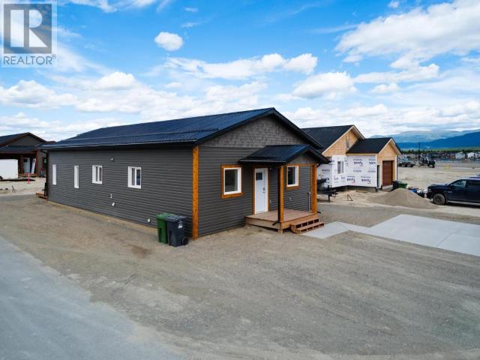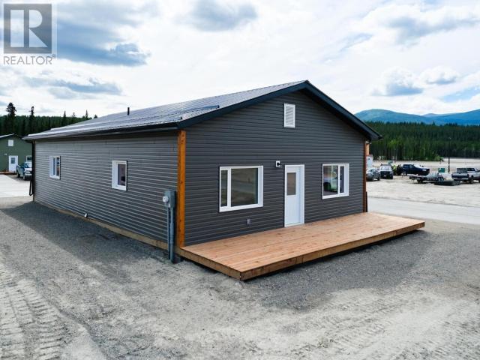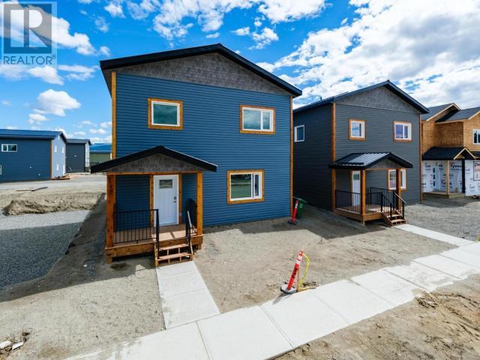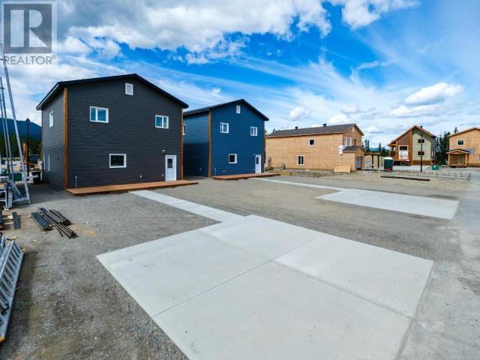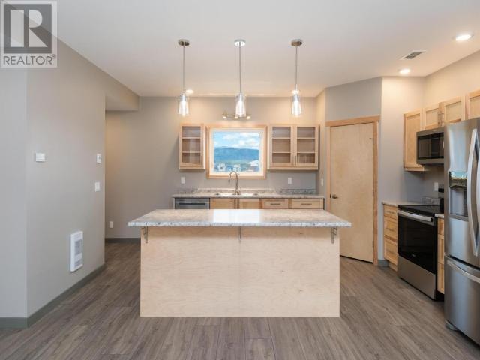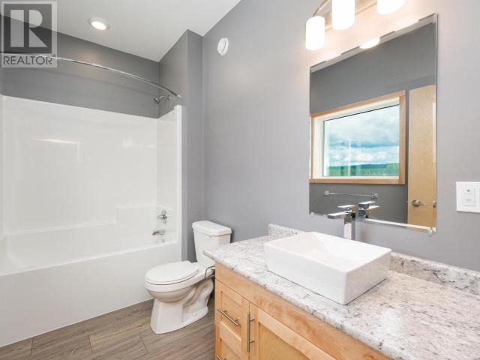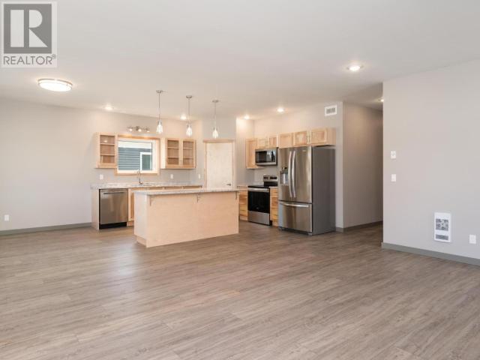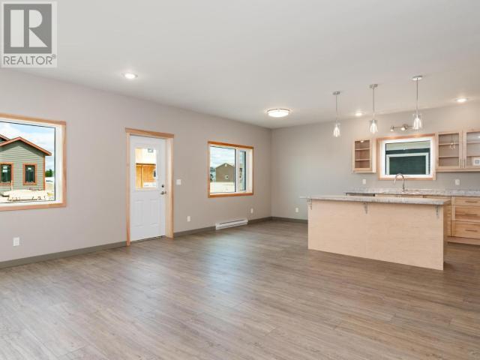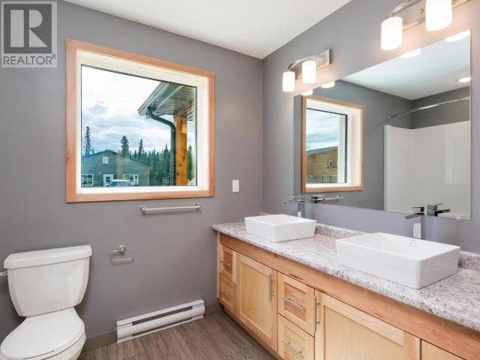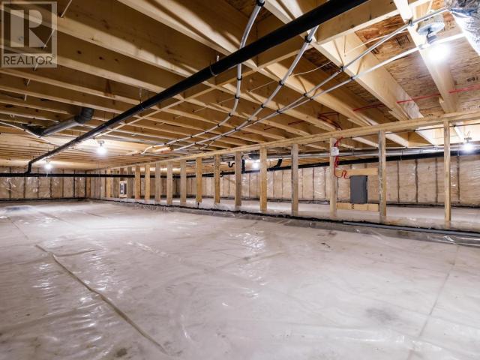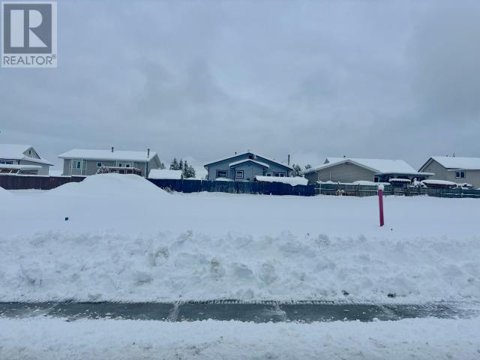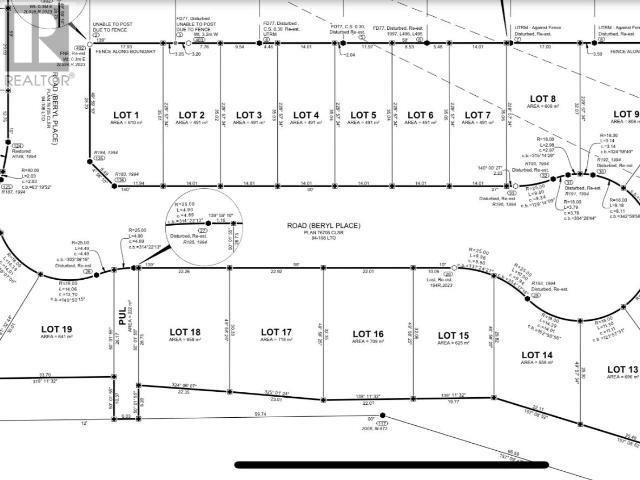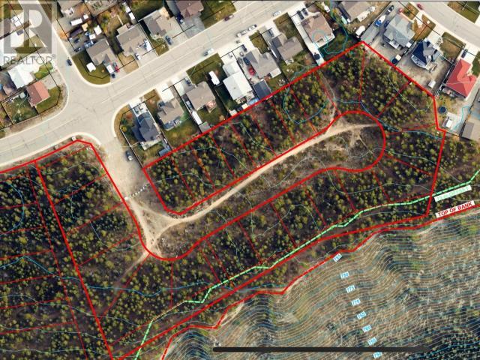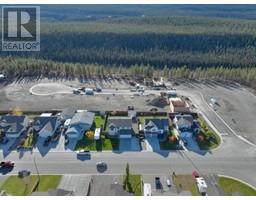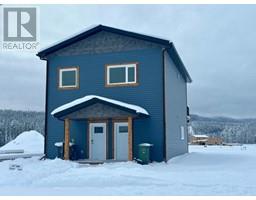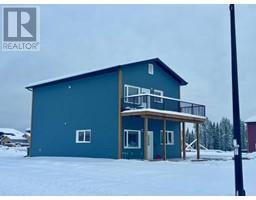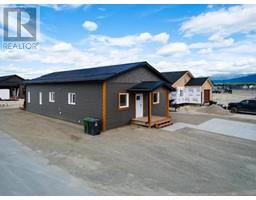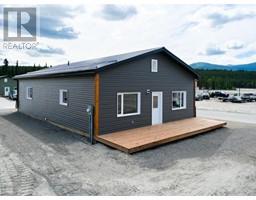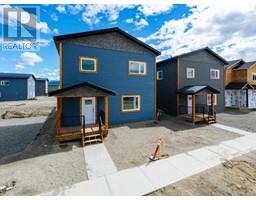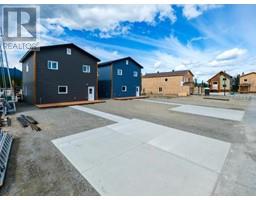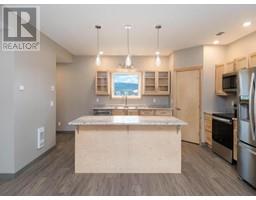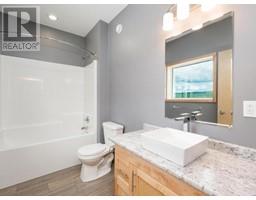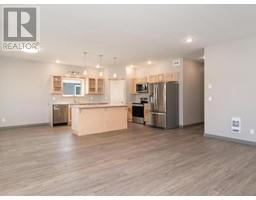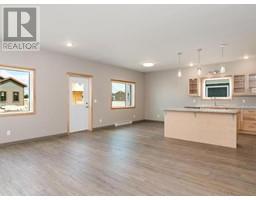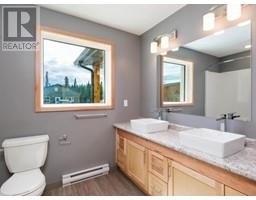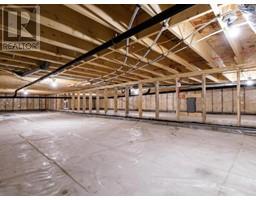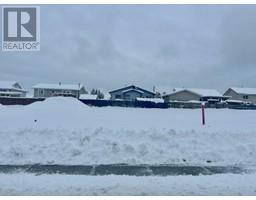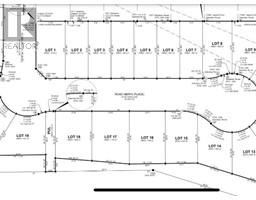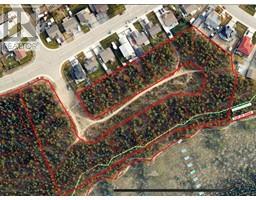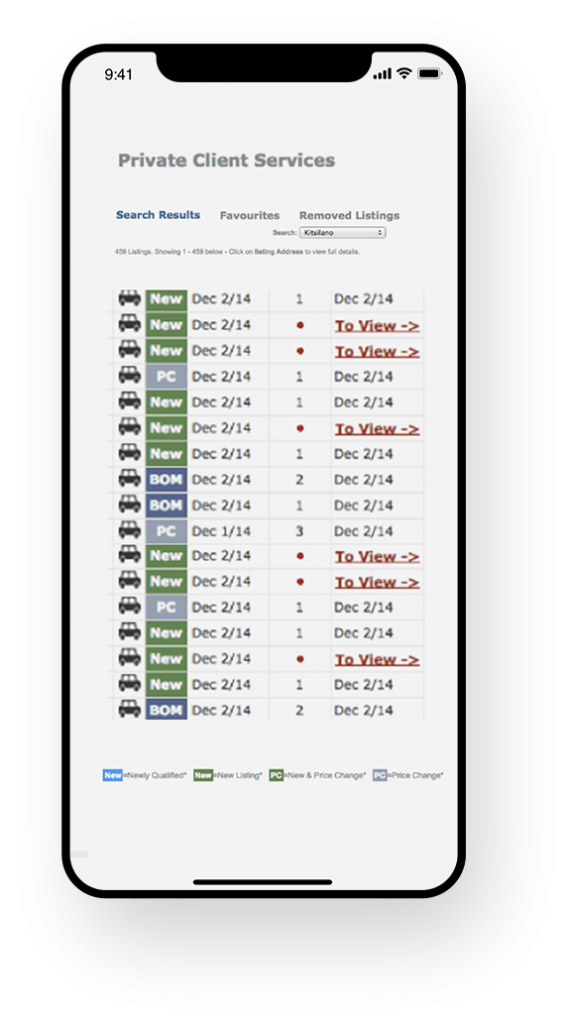30 Beryl Place Whitehorse, Yukon Y1A 6G7
$717,540
New lot available in Copper Ridge with choice of SPK Homes floorplan: Bungalow, 2 Storey, or Up/Down Duplex! Lot 6 is 5285 sqft and has a NE facing backyard. Up/Down Duplex priced here. Bungalow $607,540. 2 Storey $657,540 Bungalow: 1 level, 1560 sqft. 3 bed and 2 full bath. Primary bed has walk-in closet and 5pc ensuite. There are also 2 more bedrooms, a 4pc common bath, and laundry room 2 Storey: 2016 sqft and 2 levels with 2 living areas and all 3 bedrooms upstairs. Primary has walk-in closet and ensuite. 4pc common bath and a laundry room also upstairs. ½ bath on the main level Up/down duplex: Unit A: 2 bed/2 bath, 1176 sqft. Unit B: 2 bed/2 bath, 834 sqft. Separate laundry, crawlspaces, decks, and HRV for each. All: Open concept living, and dining, and kitchen w/ island, pantry, and 3 year warranty appliances. Soft close cabinets, vinyl plank floor, 9' ceilings, and metal roof. Large entry for crawlspace, 8ft deck spans the length of home, and double concrete parking pad. (id:34699)
Property Details
| MLS® Number | 16003 |
| Property Type | Single Family |
| Features | Flat Site, Rectangular |
| Structure | Deck |
Building
| Bathroom Total | 4 |
| Bedrooms Total | 4 |
| Appliances | Stove, Refrigerator, Washer, Dishwasher, Dryer, Microwave |
| Constructed Date | 2026 |
| Construction Style Attachment | Detached |
| Size Interior | 2010 Sqft |
| Type | Duplex |
Land
| Acreage | No |
| Size Irregular | 5285 |
| Size Total | 5285 Sqft |
| Size Total Text | 5285 Sqft |
Rooms
| Level | Type | Length | Width | Dimensions |
|---|---|---|---|---|
| Above | Living Room | 14 ft ,3 in | 5 ft ,9 in | 14 ft ,3 in x 5 ft ,9 in |
| Above | Kitchen | 14 ft ,3 in | 12 ft ,2 in | 14 ft ,3 in x 12 ft ,2 in |
| Above | Primary Bedroom | 12 ft ,8 in | 10 ft | 12 ft ,8 in x 10 ft |
| Above | 4pc Bathroom | Measurements not available | ||
| Above | Bedroom | 12 ft ,8 in | 10 ft | 12 ft ,8 in x 10 ft |
| Above | 4pc Ensuite Bath | Measurements not available | ||
| Main Level | Living Room | 12 ft ,8 in | 15 ft ,2 in | 12 ft ,8 in x 15 ft ,2 in |
| Main Level | Kitchen | 10 ft ,9 in | 15 ft ,2 in | 10 ft ,9 in x 15 ft ,2 in |
| Main Level | Primary Bedroom | 10 ft | 10 ft | 10 ft x 10 ft |
| Main Level | 4pc Bathroom | Measurements not available | ||
| Main Level | Bedroom | 10 ft | 10 ft | 10 ft x 10 ft |
| Main Level | 4pc Ensuite Bath | Measurements not available | ||
| Main Level | Laundry Room | 6 ft | 10 ft | 6 ft x 10 ft |
| Main Level | Laundry Room | 7 ft ,2 in | 7 ft ,8 in | 7 ft ,2 in x 7 ft ,8 in |
https://www.realtor.ca/real-estate/27599575/30-beryl-place-whitehorse
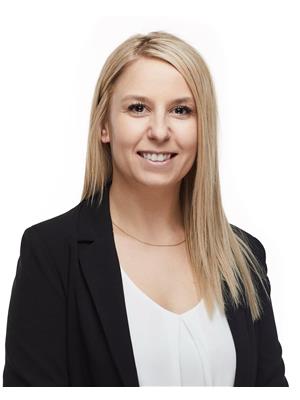
(306) 737-7032
400-4201 4th Ave
Whitehorse, Yukon Y1A 5A1
(867) 667-2514
(867) 667-7132
https://remaxyukon.com/
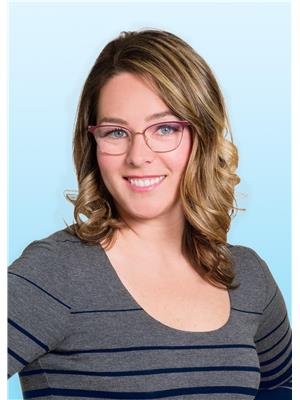
(867) 332-5424
400-4201 4th Ave
Whitehorse, Yukon Y1A 5A1
(867) 667-2514
(867) 667-7132
https://remaxyukon.com/
Interested?
Contact us for more information
