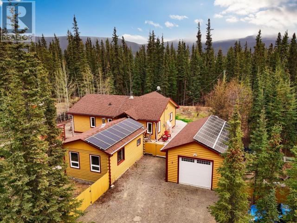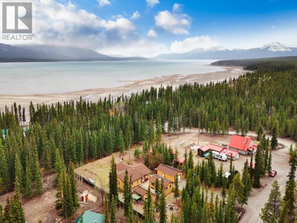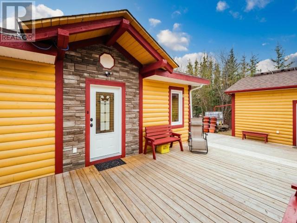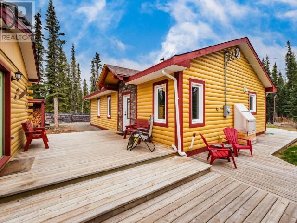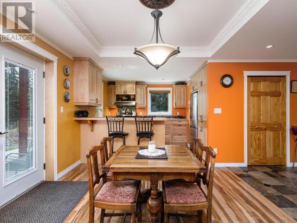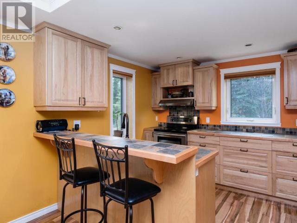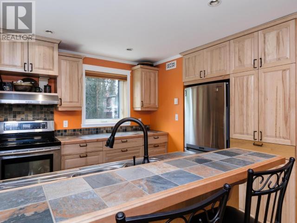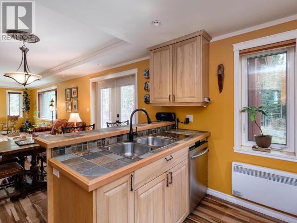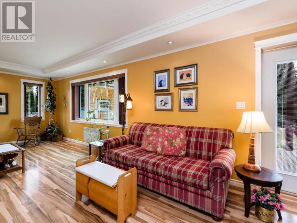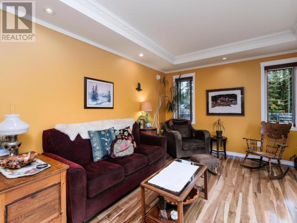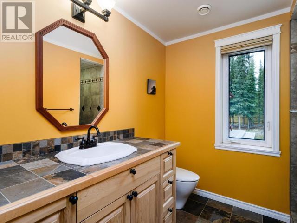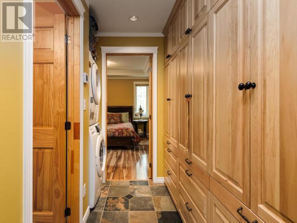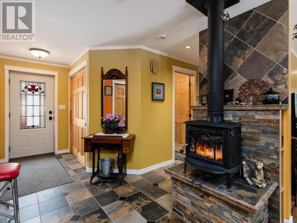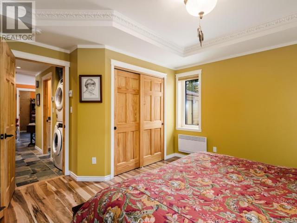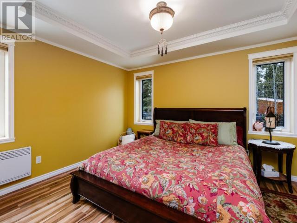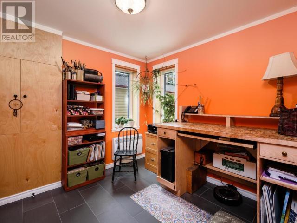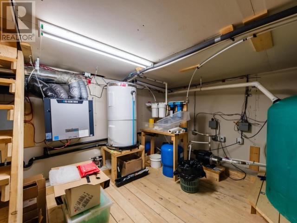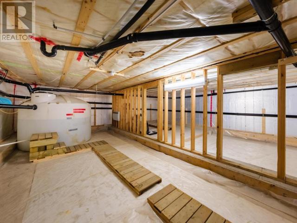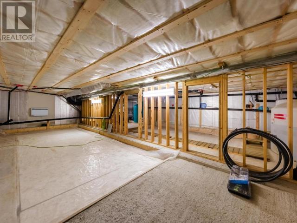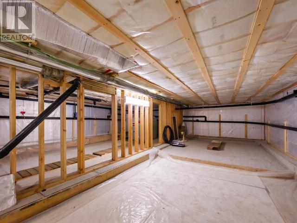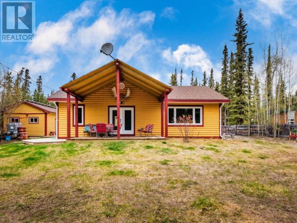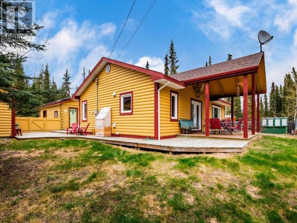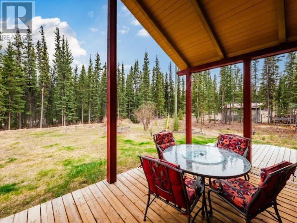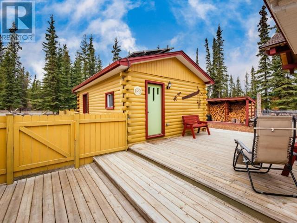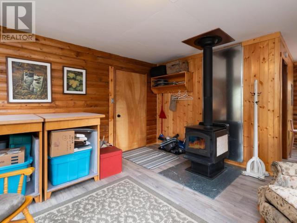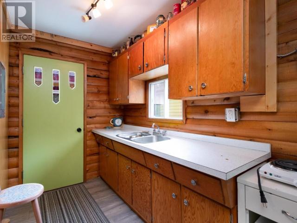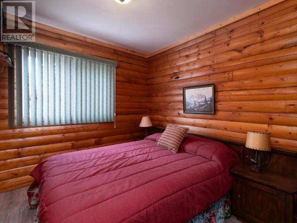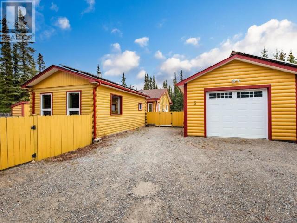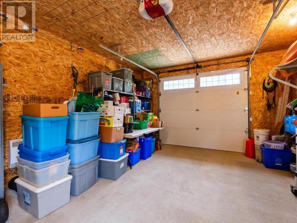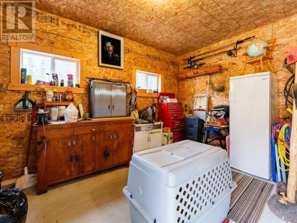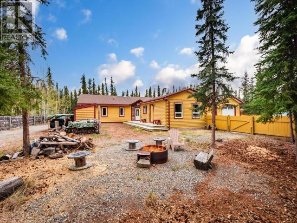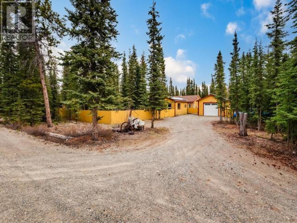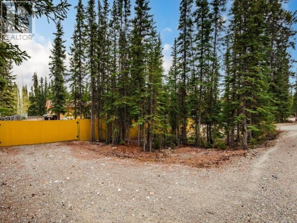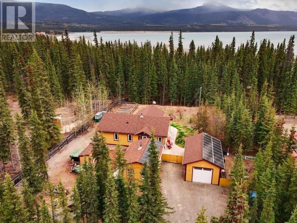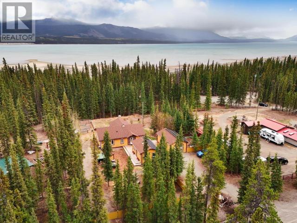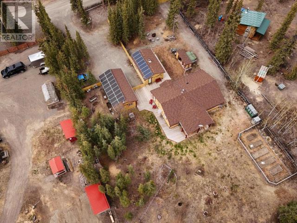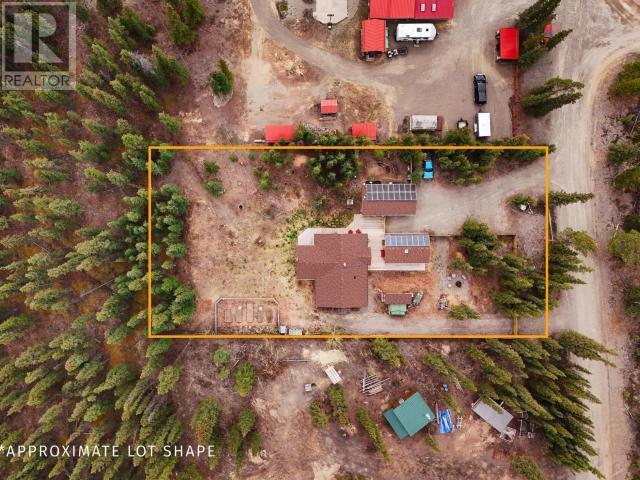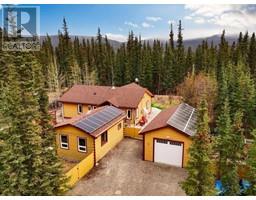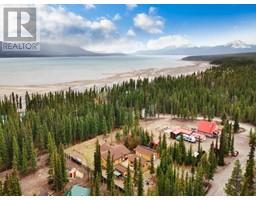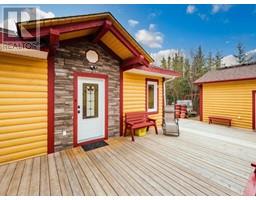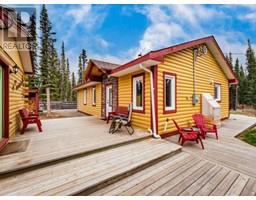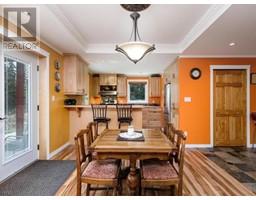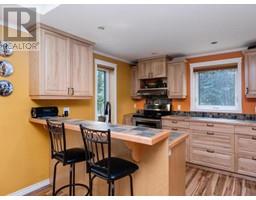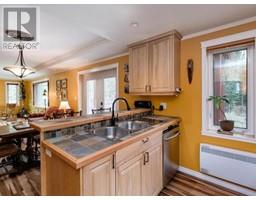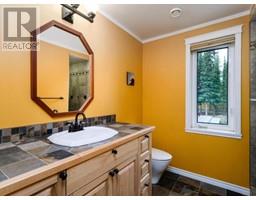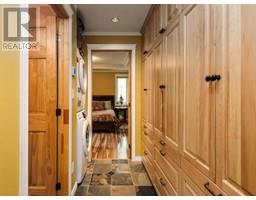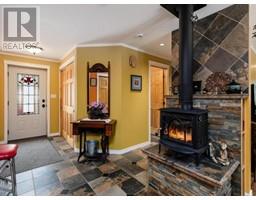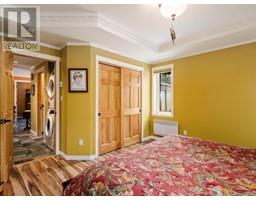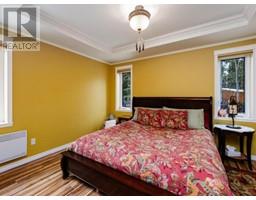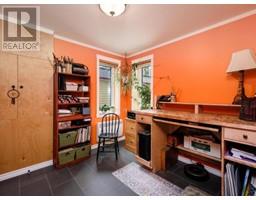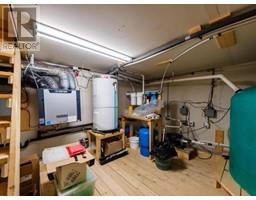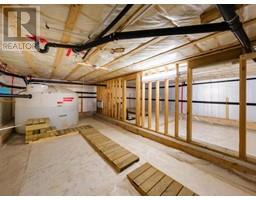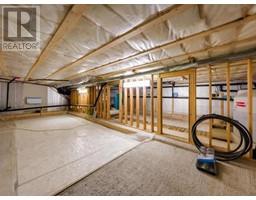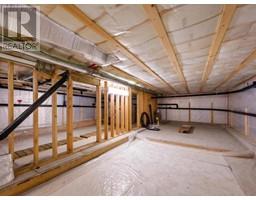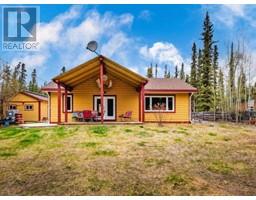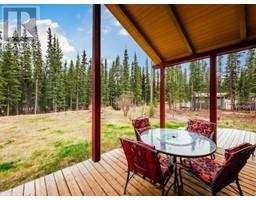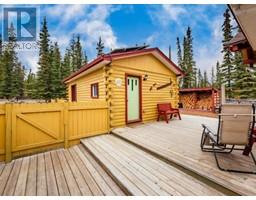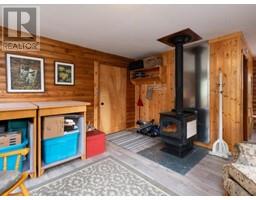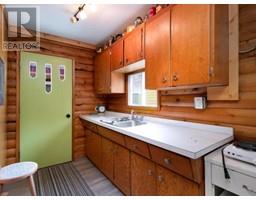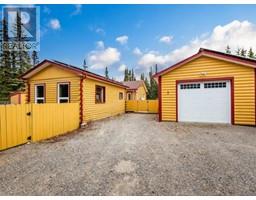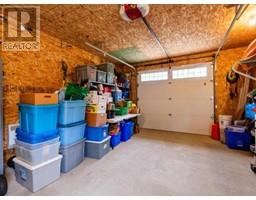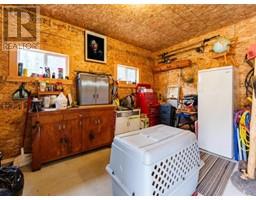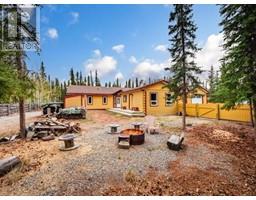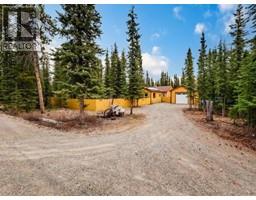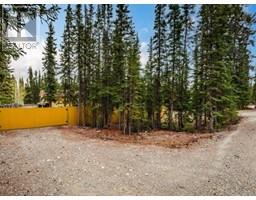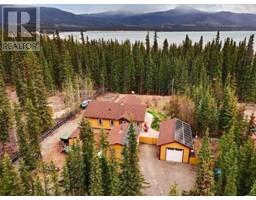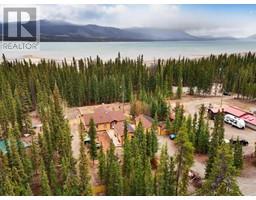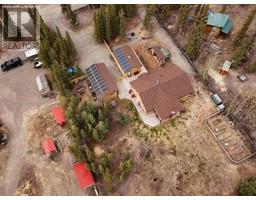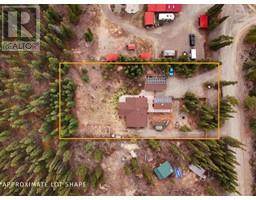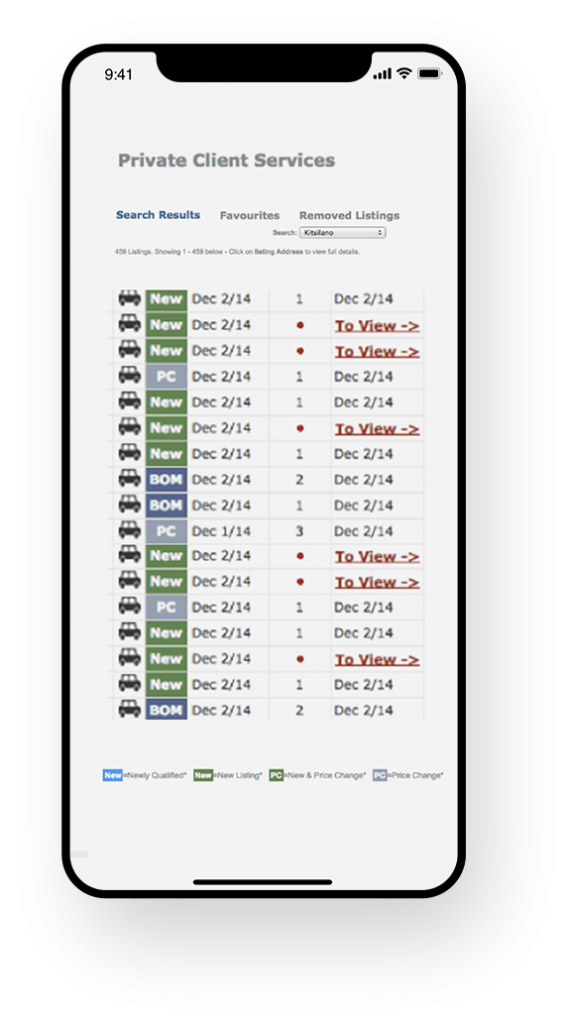3 Canenger Way Whitehorse South, Yukon Y0B 1T0
$619,900
Experience the tranquility of Yukon living in this charming, multi-faceted offering in Tagish! The main residence is a newer build featuring 2 bedrooms and 1 bathroom with exquisite finishings. The open-concept design includes vaulted ceilings and large windows that flood the space with natural light. A cozy wood-burning stove adds warmth and character to the living area. The well-appointed kitchen boasts modern appliances and ample counter space. Even the crawlspace is amazing--perfect for storage, a workshop, or a play space for kids! Step outside to enjoy the expansive yard, ideal for outdoor activities and gatherings. Additional highlights include a detached shop, ample parking for RVs, toys, and boats, and proximity to the pristine lake, river, and trails. Complete with a modernized guest cabin this is the total package! Completely fenced, with a great solar generation system, huge deck space no details were spared in making 3 Canenger the perfect blend of comfort and adventure (id:34699)
Property Details
| MLS® Number | 16496 |
| Property Type | Single Family |
| Features | Cul-de-sac, Gently Rolling, Medium Bush |
| Structure | Deck |
Building
| Bathroom Total | 1 |
| Bedrooms Total | 2 |
| Appliances | Stove, Refrigerator, Washer, Dishwasher, Dryer |
| Constructed Date | 2012 |
| Construction Style Attachment | Detached |
| Fireplace Fuel | Wood |
| Fireplace Present | Yes |
| Fireplace Type | Conventional |
| Size Interior | 1,142 Ft2 |
| Type | House |
Land
| Acreage | No |
| Fence Type | Fence |
| Landscape Features | Lawn, Garden Area |
| Size Irregular | 0.63 |
| Size Total | 0.63 Ac |
| Size Total Text | 0.63 Ac |
| Soil Type | No Stones |
| Surface Water | No Sloughs |
Rooms
| Level | Type | Length | Width | Dimensions |
|---|---|---|---|---|
| Main Level | Foyer | 15 ft | 8 ft ,9 in | 15 ft x 8 ft ,9 in |
| Main Level | Living Room | 11 ft ,9 in | 21 ft ,9 in | 11 ft ,9 in x 21 ft ,9 in |
| Main Level | Dining Room | 10 ft ,11 in | 8 ft ,11 in | 10 ft ,11 in x 8 ft ,11 in |
| Main Level | Kitchen | 12 ft ,2 in | 9 ft ,2 in | 12 ft ,2 in x 9 ft ,2 in |
| Main Level | Primary Bedroom | 13 ft ,8 in | 13 ft ,7 in | 13 ft ,8 in x 13 ft ,7 in |
| Main Level | 3pc Bathroom | Measurements not available | ||
| Main Level | Bedroom | 9 ft ,4 in | 8 ft ,11 in | 9 ft ,4 in x 8 ft ,11 in |
| Other | Living Room | 15 ft ,2 in | 13 ft ,11 in | 15 ft ,2 in x 13 ft ,11 in |
| Other | Kitchen | 5 ft ,7 in | 9 ft ,3 in | 5 ft ,7 in x 9 ft ,3 in |
| Other | Bedroom | 9 ft ,3 in | 9 ft | 9 ft ,3 in x 9 ft |
https://www.realtor.ca/real-estate/28367494/3-canenger-way-whitehorse-south

(867) 334-7055
400-4201 4th Ave
Whitehorse, Yukon Y1A 5A1
(867) 667-2514
(867) 667-7132
remaxyukon.com/
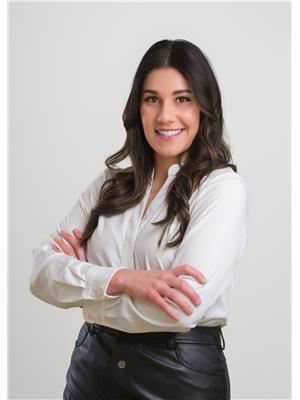
400-4201 4th Ave
Whitehorse, Yukon Y1A 5A1
(867) 667-2514
(867) 667-7132
remaxyukon.com/
Contact Us
Contact us for more information
