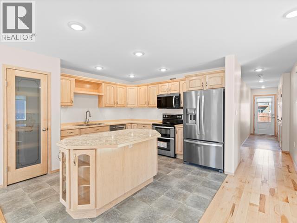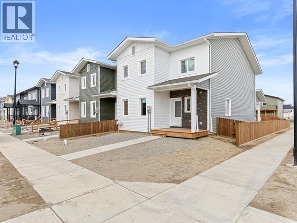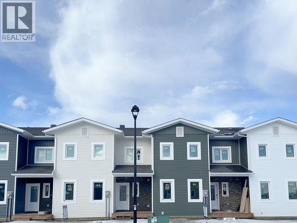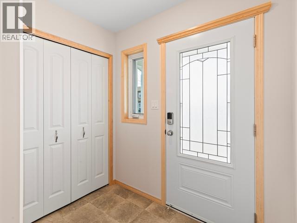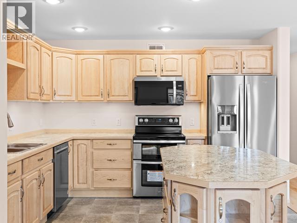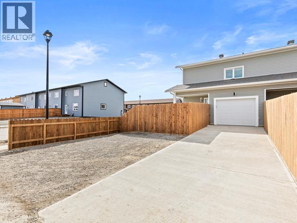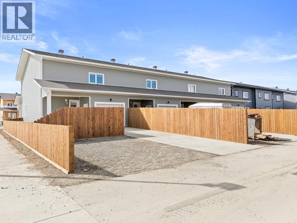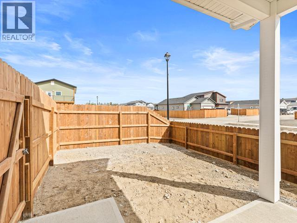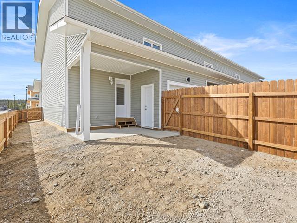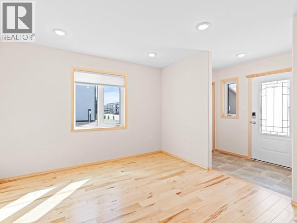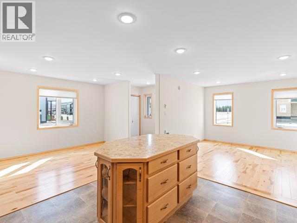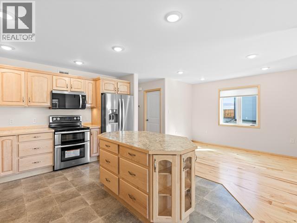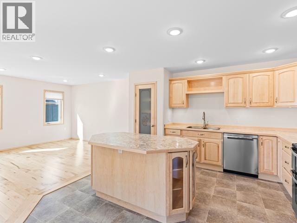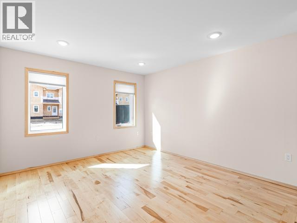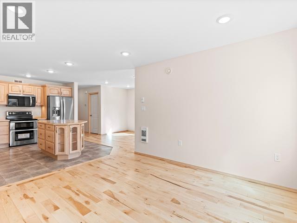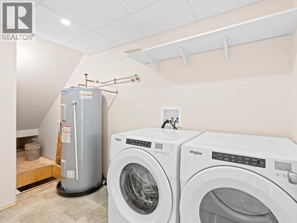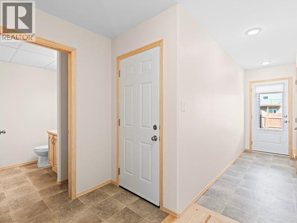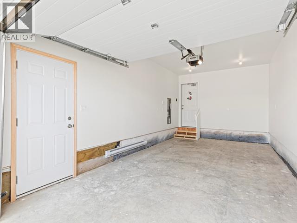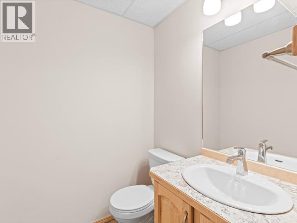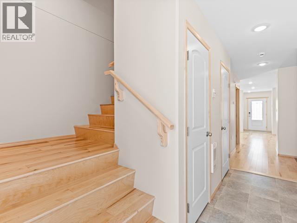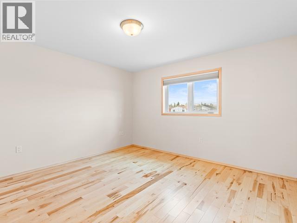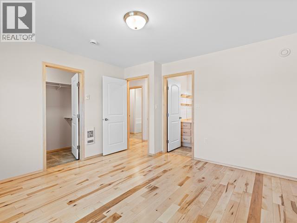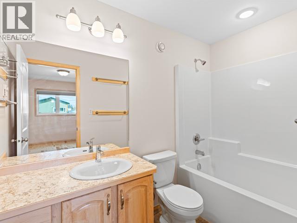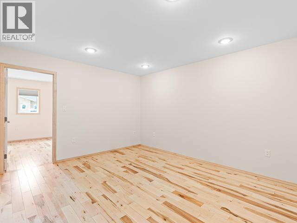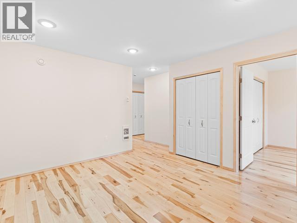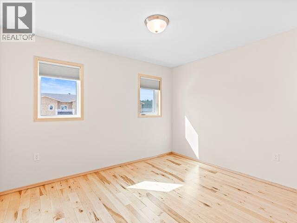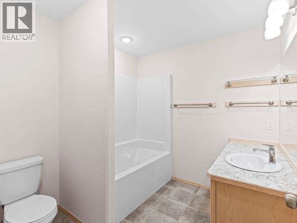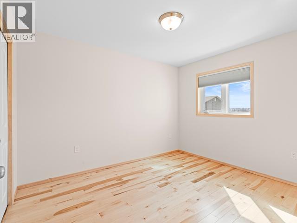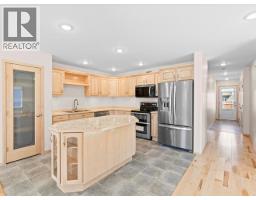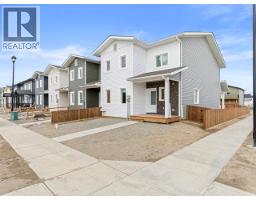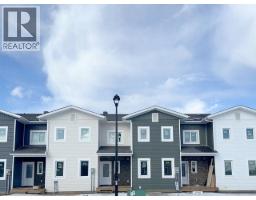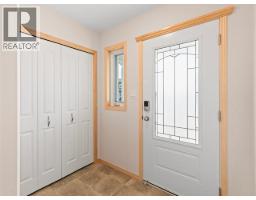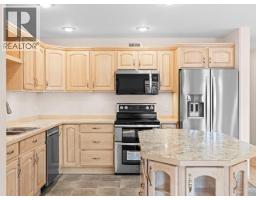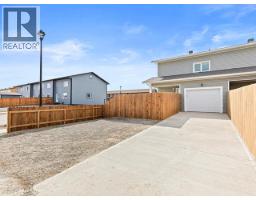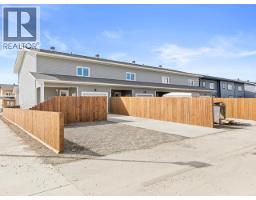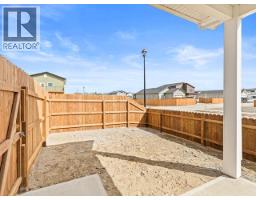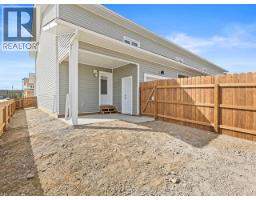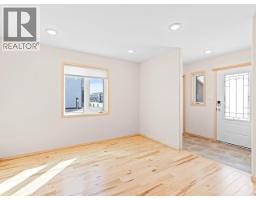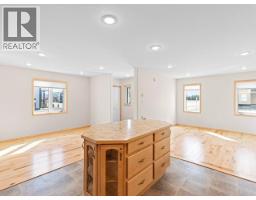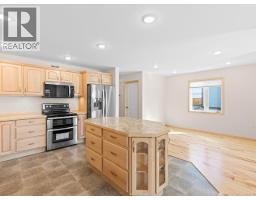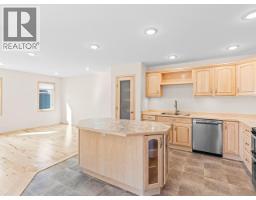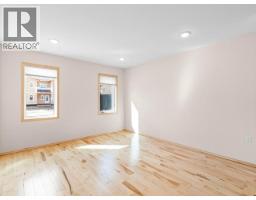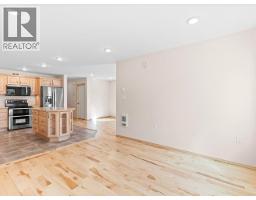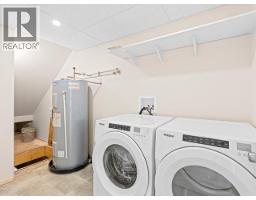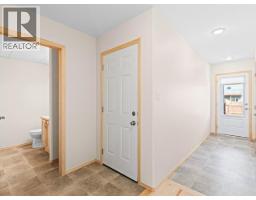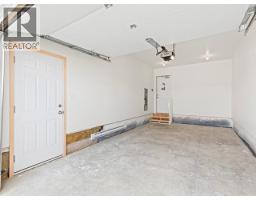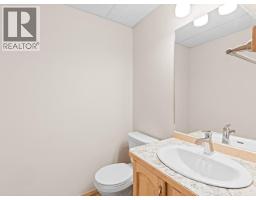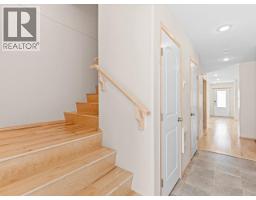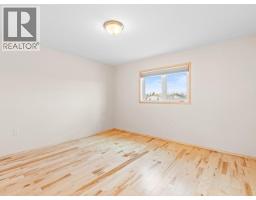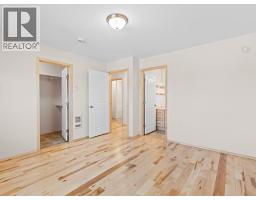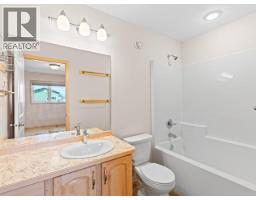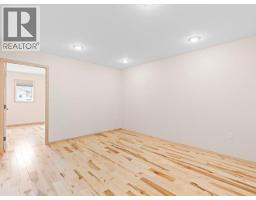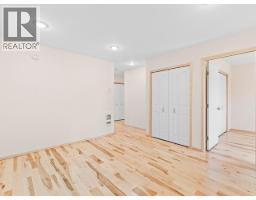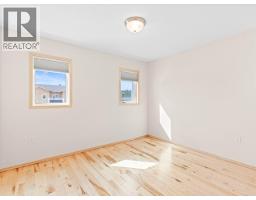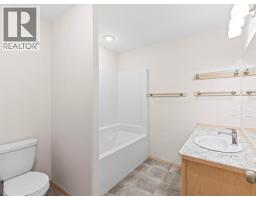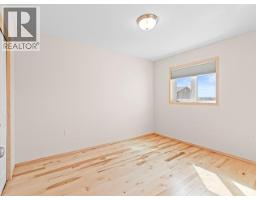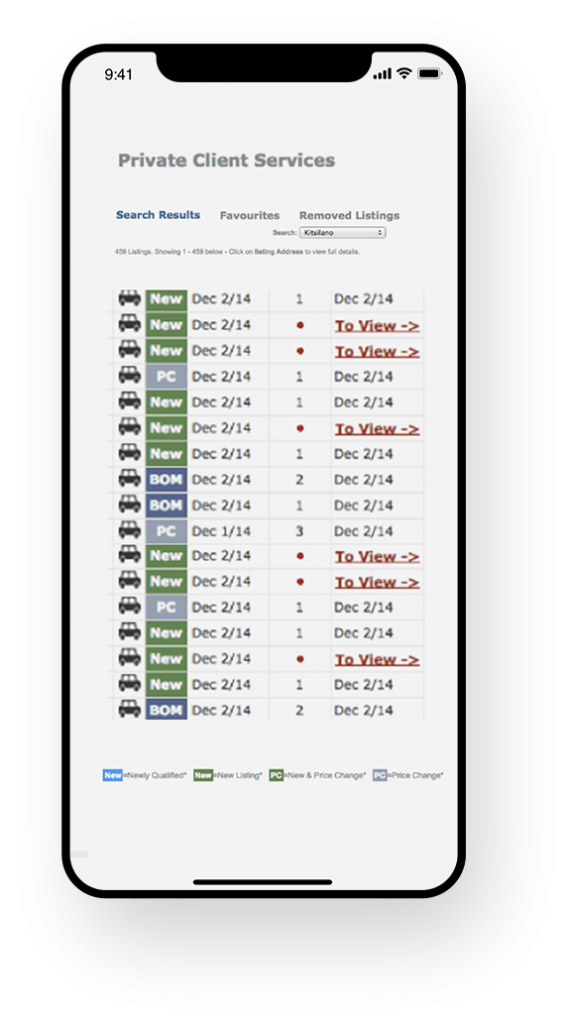218 Witch Hazel Drive Whitehorse, Yukon Y1A 5W5
$638,900
Gorgeous townhome built by Whitewater Homes! End-unit w Southerly-facing backyard & holds a 'Super Green' status. Sunshine continuously with beautiful mountain views on Witch Hazel Drive. Approximately 1,810 sqft townhome w 3 bed, 2.5 bath, living room, family room, dining area, kitchen and attached 260 sqft heated garage. Gorgeous hardwood flooring & quality finishings throughout. Main level offers a generous layout with open-concept kitchen/living/dining room, half bathroom, large laundry room, gorgeous kitchen with large island, pantry & maple cabinetry. Upper level entertains the family room, 3 bedrooms, a full bathroom, and master has 4pc ensuite and large walk-in closet. HRV, quad-pane argon windows, R40 walls & R80 roof, heated 850 sqft crawl space, concrete driveway, fenced backyard, custom blinds and LED lighting. $1,000 City landscaping credit included. Note: Standard Stove Included, not double-oven; exterior colours of townhomes will vary. Quality Appliance TBD. (id:34699)
Property Details
| MLS® Number | 16857 |
| Property Type | Single Family |
| Community Features | School Bus |
| Features | Flat Site, Lane, Rectangular, Lighting |
| Structure | Patio(s), Deck |
Building
| Bathroom Total | 3 |
| Bedrooms Total | 3 |
| Appliances | Stove, Refrigerator, Washer, Dishwasher, Dryer, Microwave |
| Constructed Date | 2026 |
| Construction Style Attachment | Attached |
| Fixture | Drapes/window Coverings |
| Size Interior | 1,810 Ft2 |
| Type | Row / Townhouse |
Land
| Acreage | No |
| Fence Type | Fence |
| Size Irregular | 3056 |
| Size Total | 3056 Sqft |
| Size Total Text | 3056 Sqft |
Rooms
| Level | Type | Length | Width | Dimensions |
|---|---|---|---|---|
| Above | Kitchen | 12 ft ,8 in | 12 ft ,1 in | 12 ft ,8 in x 12 ft ,1 in |
| Above | 4pc Bathroom | Measurements not available | ||
| Above | 4pc Ensuite Bath | Measurements not available | ||
| Above | Bedroom | 11 ft ,7 in | 9 ft ,7 in | 11 ft ,7 in x 9 ft ,7 in |
| Above | Bedroom | 11 ft ,6 in | 10 ft ,1 in | 11 ft ,6 in x 10 ft ,1 in |
| Above | Family Room | 13 ft ,2 in | 11 ft ,6 in | 13 ft ,2 in x 11 ft ,6 in |
| Above | Other | 9 ft ,1 in | 4 ft ,7 in | 9 ft ,1 in x 4 ft ,7 in |
| Main Level | Foyer | 7 ft | 4 ft ,6 in | 7 ft x 4 ft ,6 in |
| Main Level | Living Room | 12 ft ,2 in | 11 ft ,7 in | 12 ft ,2 in x 11 ft ,7 in |
| Main Level | Dining Room | 11 ft ,3 in | 9 ft ,9 in | 11 ft ,3 in x 9 ft ,9 in |
| Main Level | Kitchen | 13 ft ,4 in | 11 ft ,7 in | 13 ft ,4 in x 11 ft ,7 in |
| Main Level | 2pc Bathroom | Measurements not available | ||
| Main Level | Laundry Room | 9 ft ,2 in | 5 ft ,5 in | 9 ft ,2 in x 5 ft ,5 in |
| Main Level | Foyer | 10 ft ,9 in | 3 ft ,7 in | 10 ft ,9 in x 3 ft ,7 in |
https://www.realtor.ca/real-estate/28941239/218-witch-hazel-drive-whitehorse
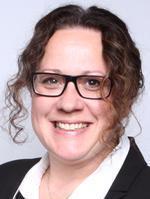
(867) 334-9476
400-4201 4th Ave
Whitehorse, Yukon Y1A 5A1
(867) 667-2514
(867) 667-7132
remaxyukon.com/
Contact Us
Contact us for more information
