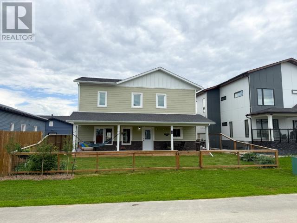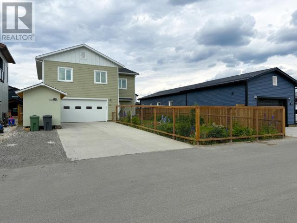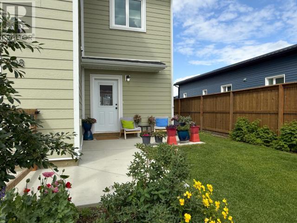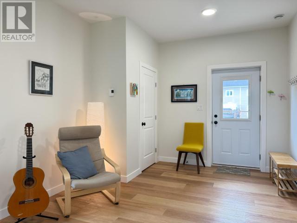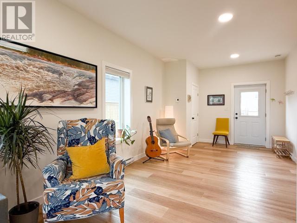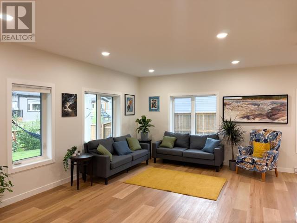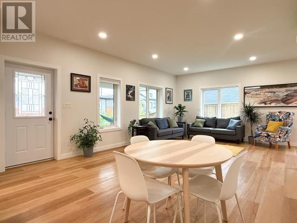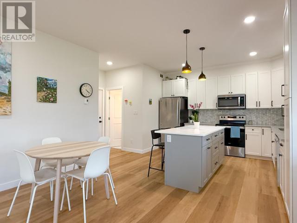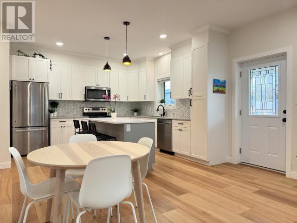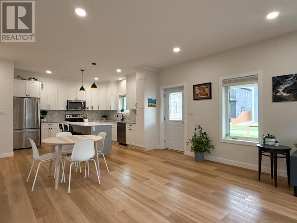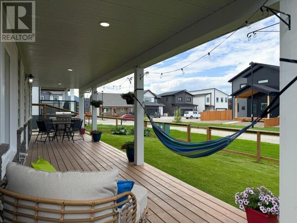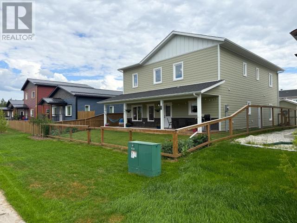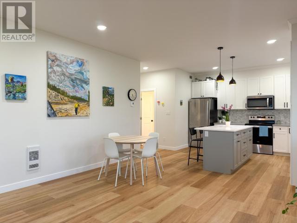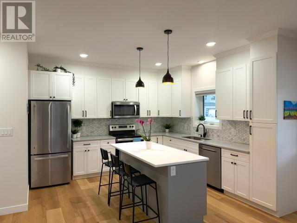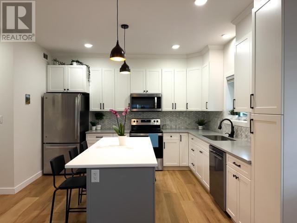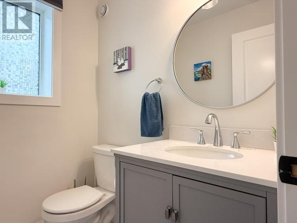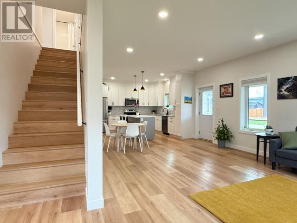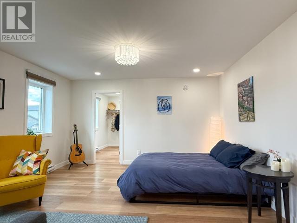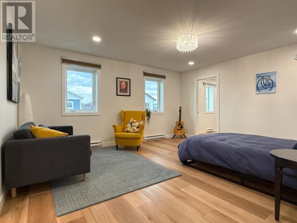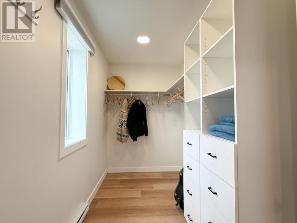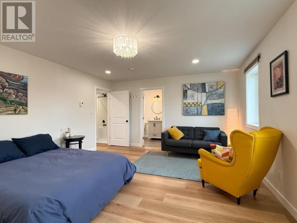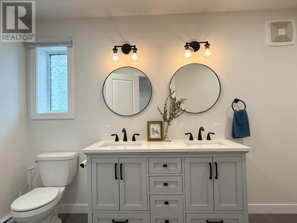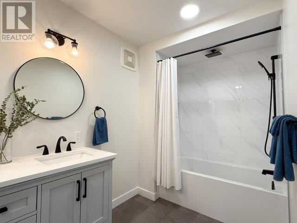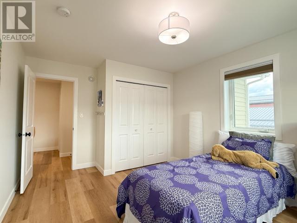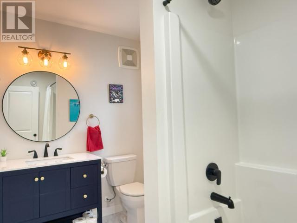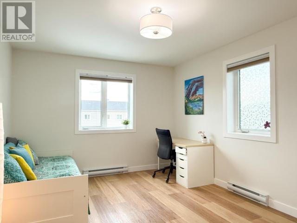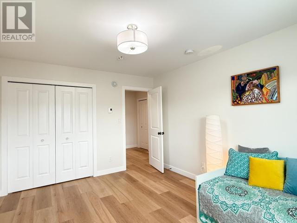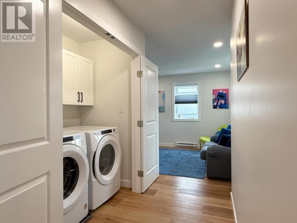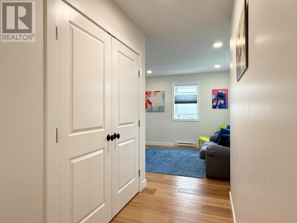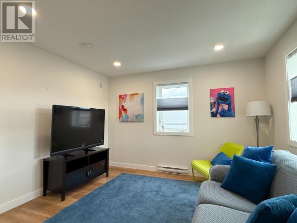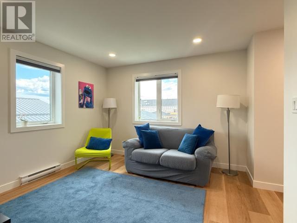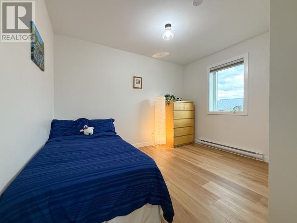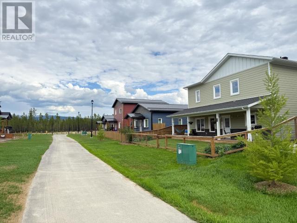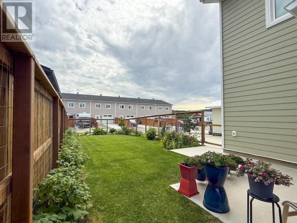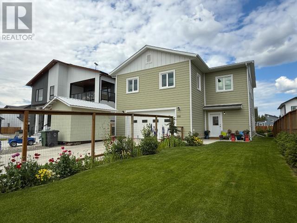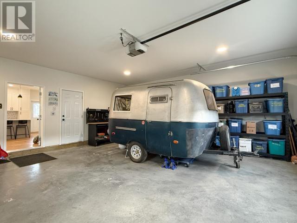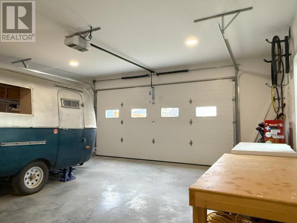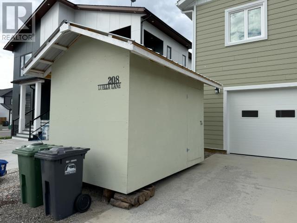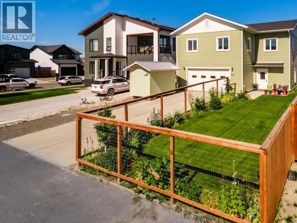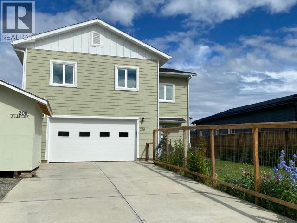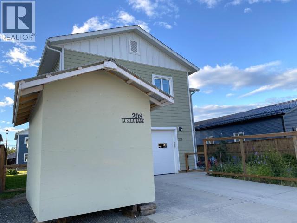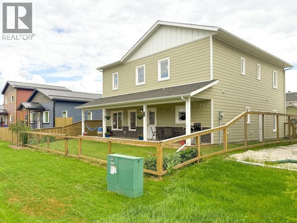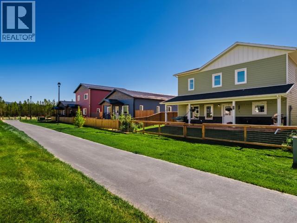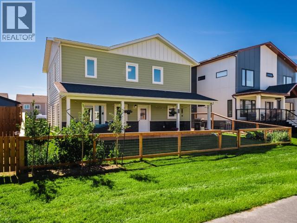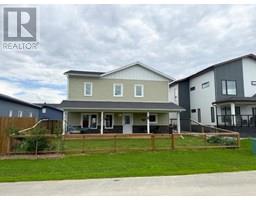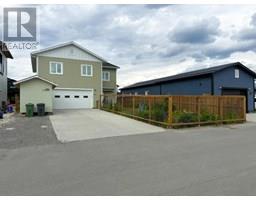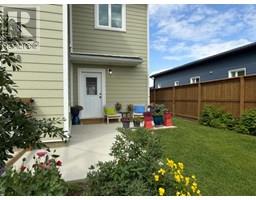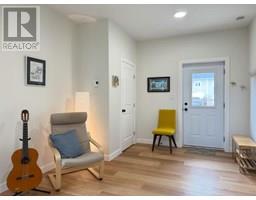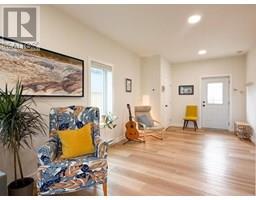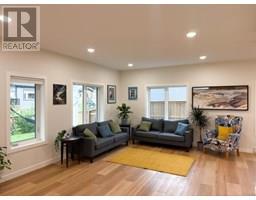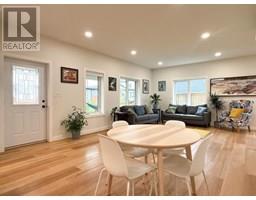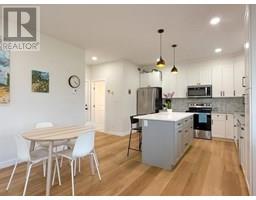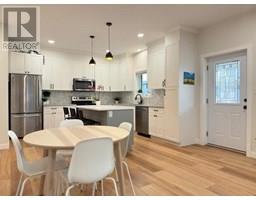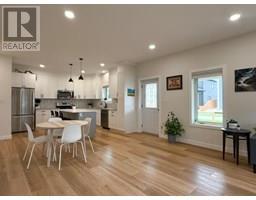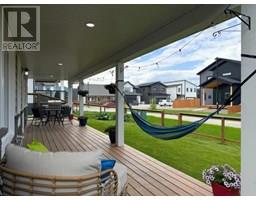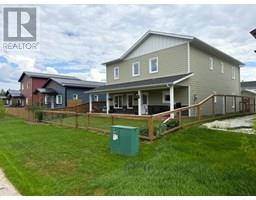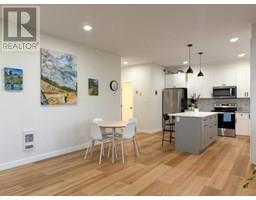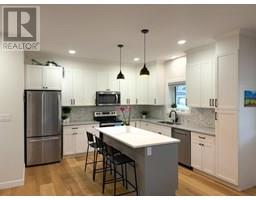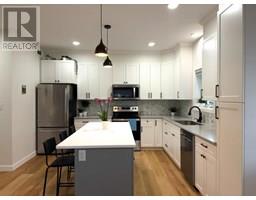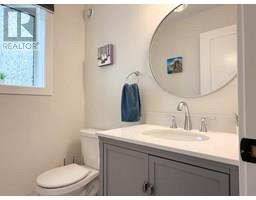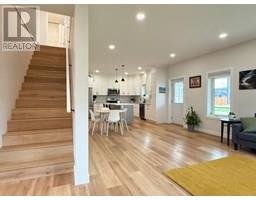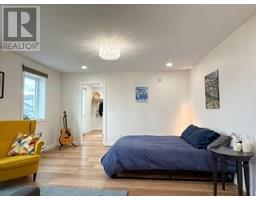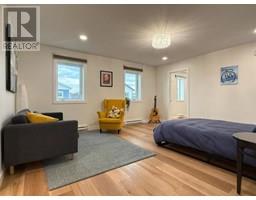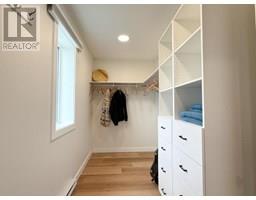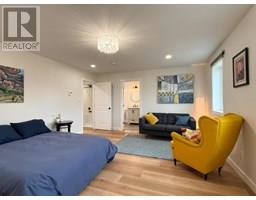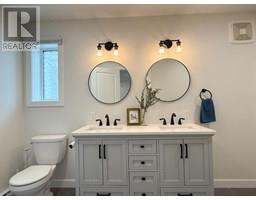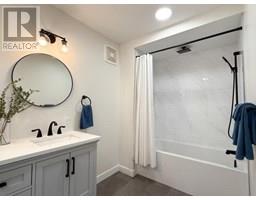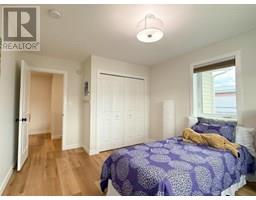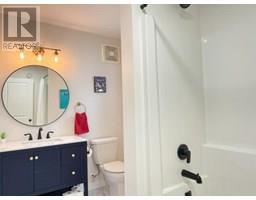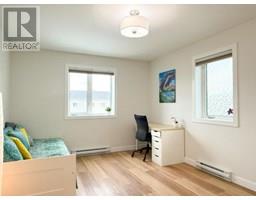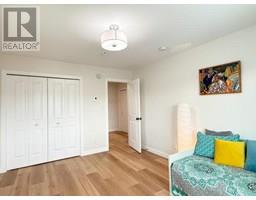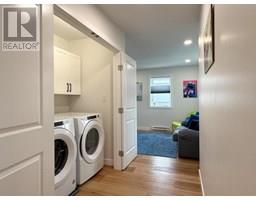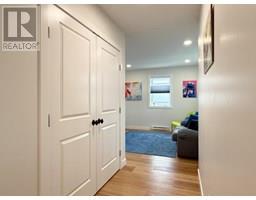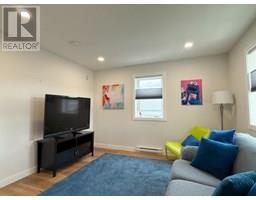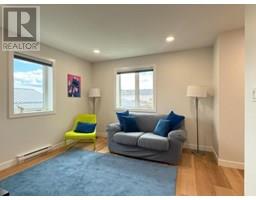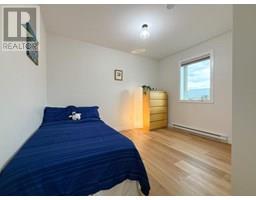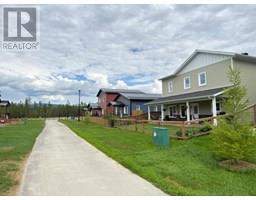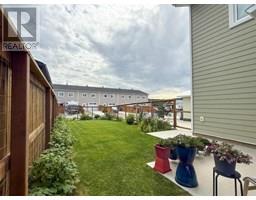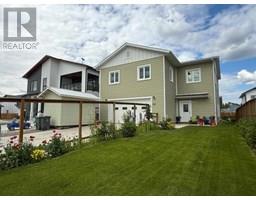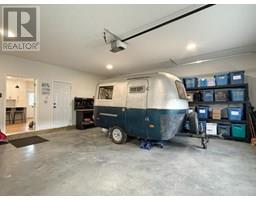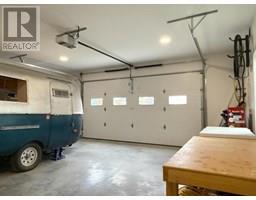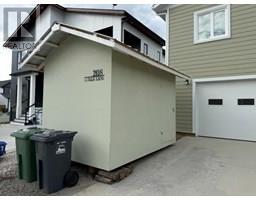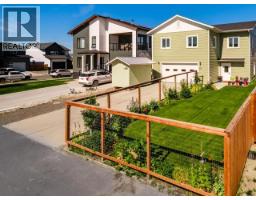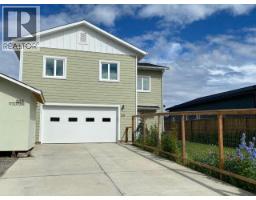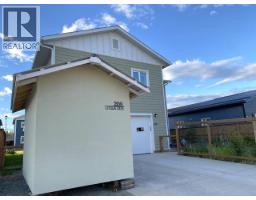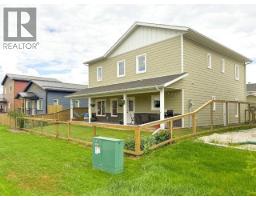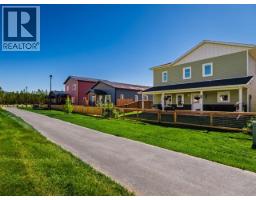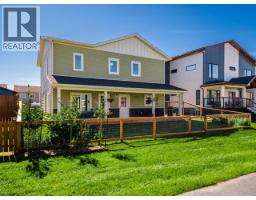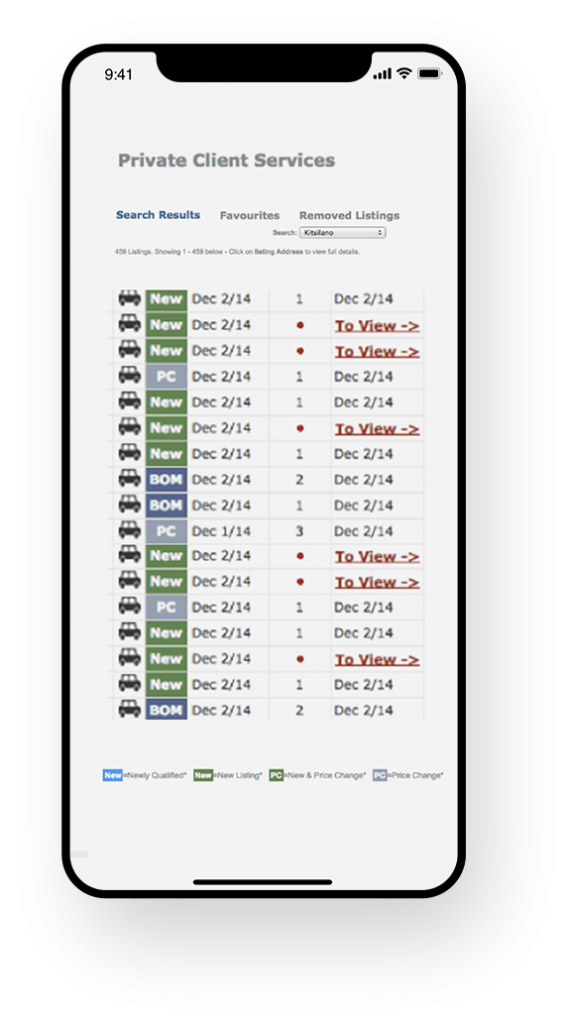208 Luella Lane Whitehorse, Yukon Y1A 0S9
$799,000
Open House Thursday, Aug 28 5-7 pm.Executive quality, immaculate condition, modern open floor plan. See the details on the Matterport Interactive virtual tour and or watch the video. This home is situated on a tranquil Green Street near the new Whistle Bend Elementary School. This home is filled with natural light from the large windows in each room. The family-sized kitchen has an oversized island, an abundance of cabinets and solid surface countertops. The covered front porch is a haven for BBQ gatherings and morning coffee. Upstairs, there are 4 large bedrooms, plus a second family room. The master bedroom is enormous, and the en-suite features a rain shower head and a double sink vanity. Outside is a fully fenced yard, a full-size double garage 24'x24' + 8'x12' shed and room to park the RV and ATVs. It's a beauty waiting for you. A bonus to the happy buyer, the seller's are covering $2000 of your closing costs, what an amazing deal! This home is easy to view. (id:34699)
Property Details
| MLS® Number | 16653 |
| Property Type | Single Family |
| Features | Lane, Rectangular |
| Storage Type | Storage Shed |
| Structure | Patio(s) |
Building
| Bathroom Total | 3 |
| Bedrooms Total | 4 |
| Appliances | Stove, Refrigerator, Washer, Dishwasher, Dryer, Microwave |
| Constructed Date | 2022 |
| Construction Style Attachment | Detached |
| Size Interior | 2,260 Ft2 |
| Type | House |
Land
| Acreage | No |
| Fence Type | Fence |
| Size Irregular | 5922 |
| Size Total | 5922 Sqft |
| Size Total Text | 5922 Sqft |
Rooms
| Level | Type | Length | Width | Dimensions |
|---|---|---|---|---|
| Above | Primary Bedroom | 16 ft ,1 in | 14 ft ,1 in | 16 ft ,1 in x 14 ft ,1 in |
| Above | 4pc Bathroom | Measurements not available | ||
| Above | Bedroom | 11 ft | 14 ft ,6 in | 11 ft x 14 ft ,6 in |
| Above | Bedroom | 11 ft ,1 in | 14 ft ,6 in | 11 ft ,1 in x 14 ft ,6 in |
| Above | Family Room | 11 ft ,6 in | 11 ft ,2 in | 11 ft ,6 in x 11 ft ,2 in |
| Above | 4pc Ensuite Bath | Measurements not available | ||
| Above | Bedroom | 11 ft ,6 in | 11 ft ,1 in | 11 ft ,6 in x 11 ft ,1 in |
| Main Level | Foyer | 10 ft ,8 in | 14 ft ,10 in | 10 ft ,8 in x 14 ft ,10 in |
| Main Level | Living Room | 15 ft ,9 in | 13 ft ,9 in | 15 ft ,9 in x 13 ft ,9 in |
| Main Level | Dining Room | 12 ft | 12 ft | 12 ft x 12 ft |
| Main Level | Kitchen | 17 ft ,9 in | 13 ft ,8 in | 17 ft ,9 in x 13 ft ,8 in |
https://www.realtor.ca/real-estate/28640376/208-luella-lane-whitehorse

400-4201 4th Ave
Whitehorse, Yukon Y1A 5A1
(867) 667-2514
(867) 667-7132
remaxyukon.com/
Contact Us
Contact us for more information
