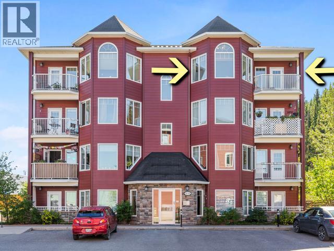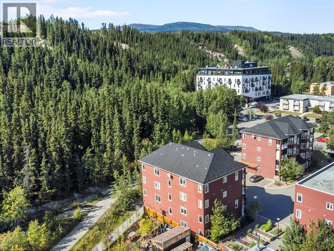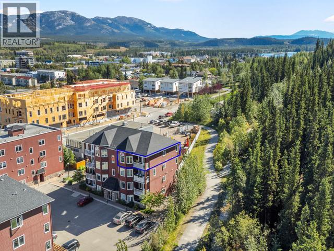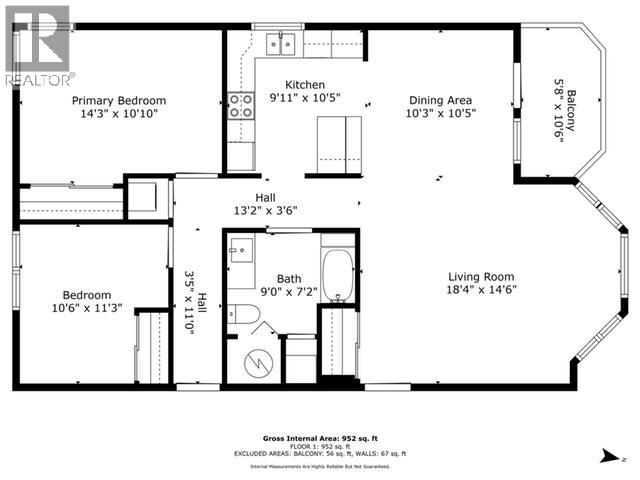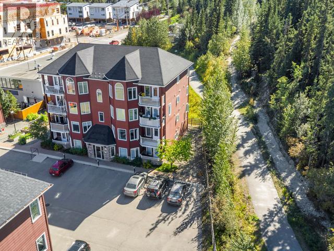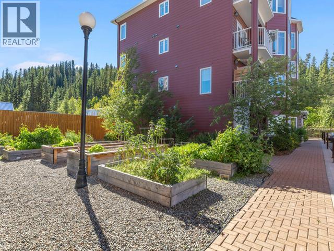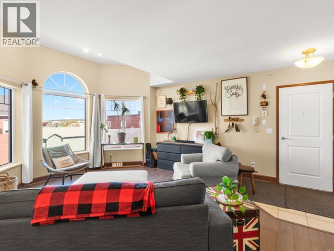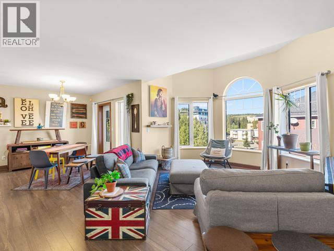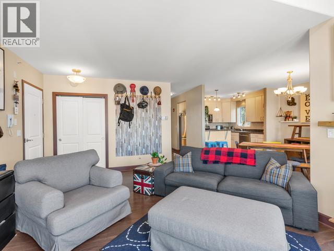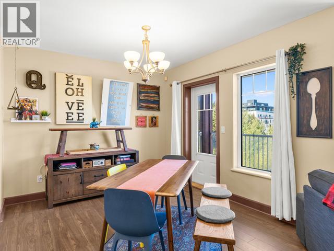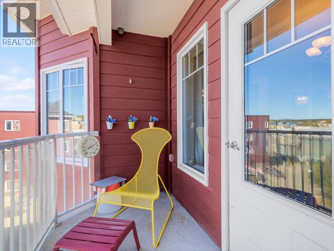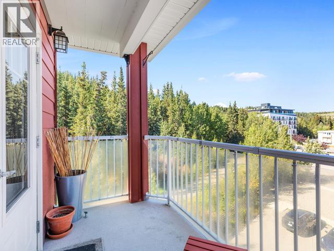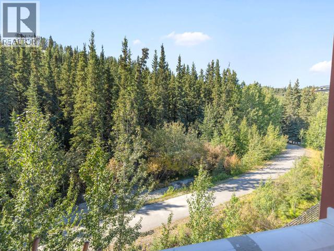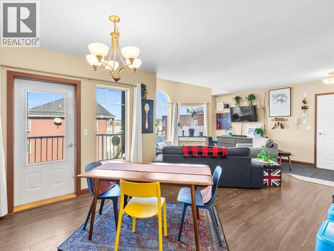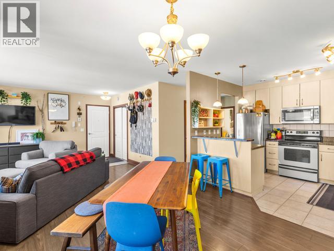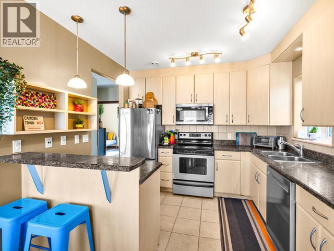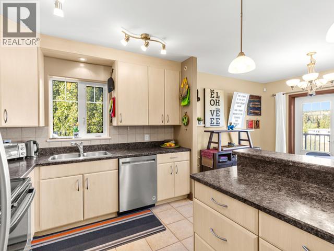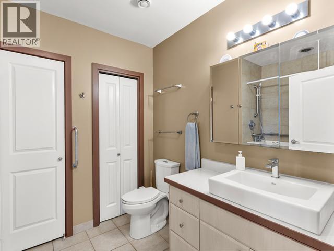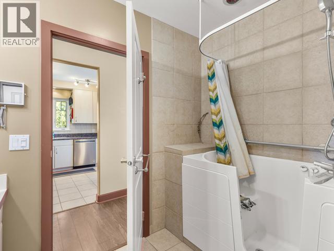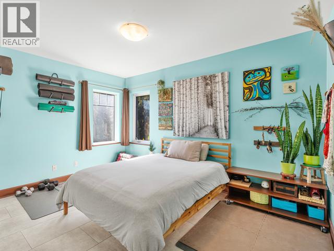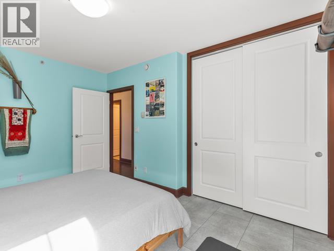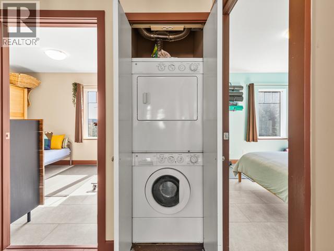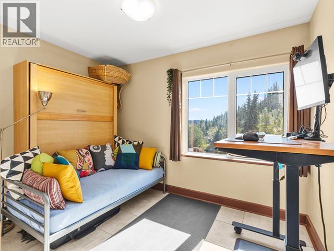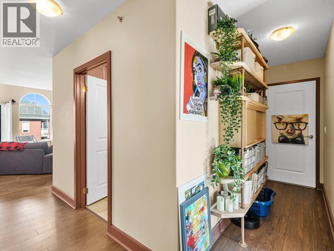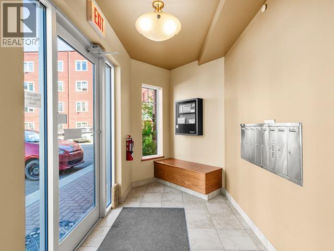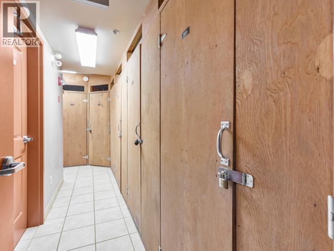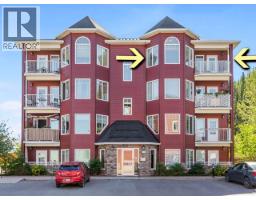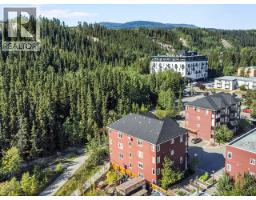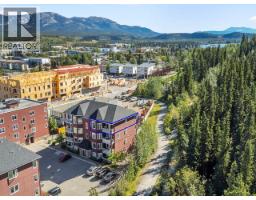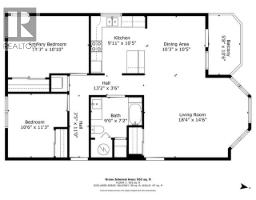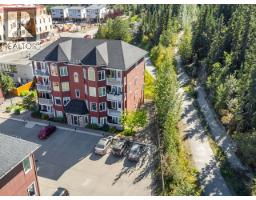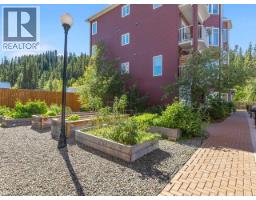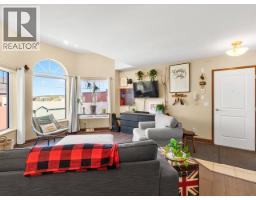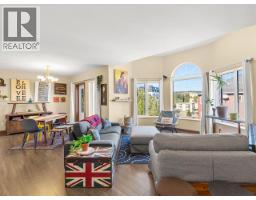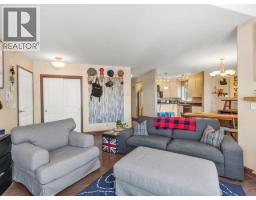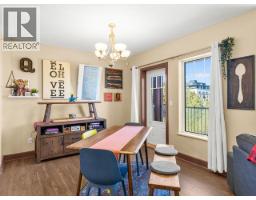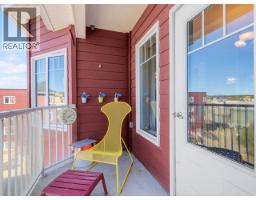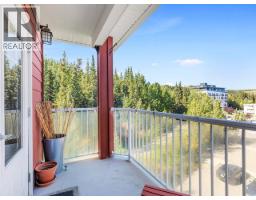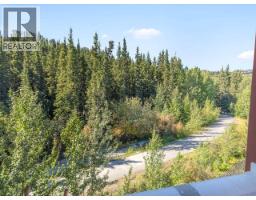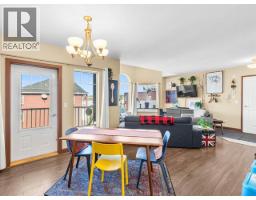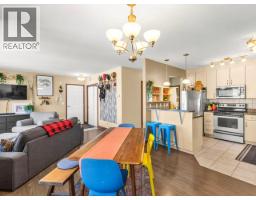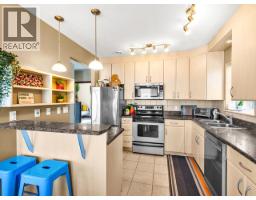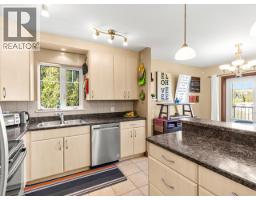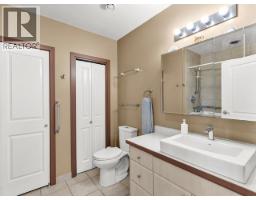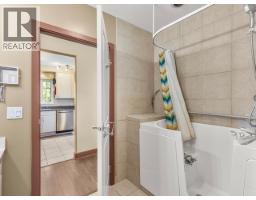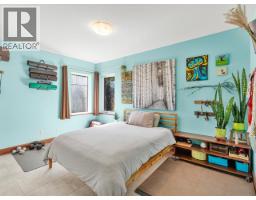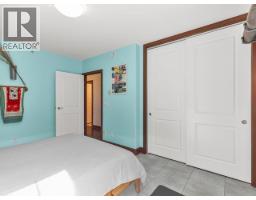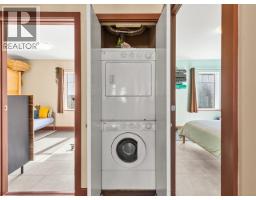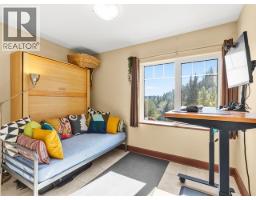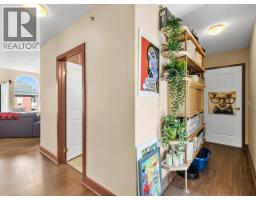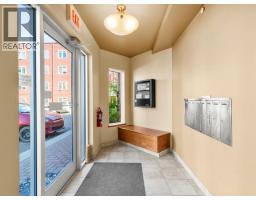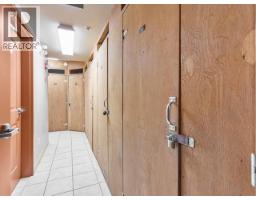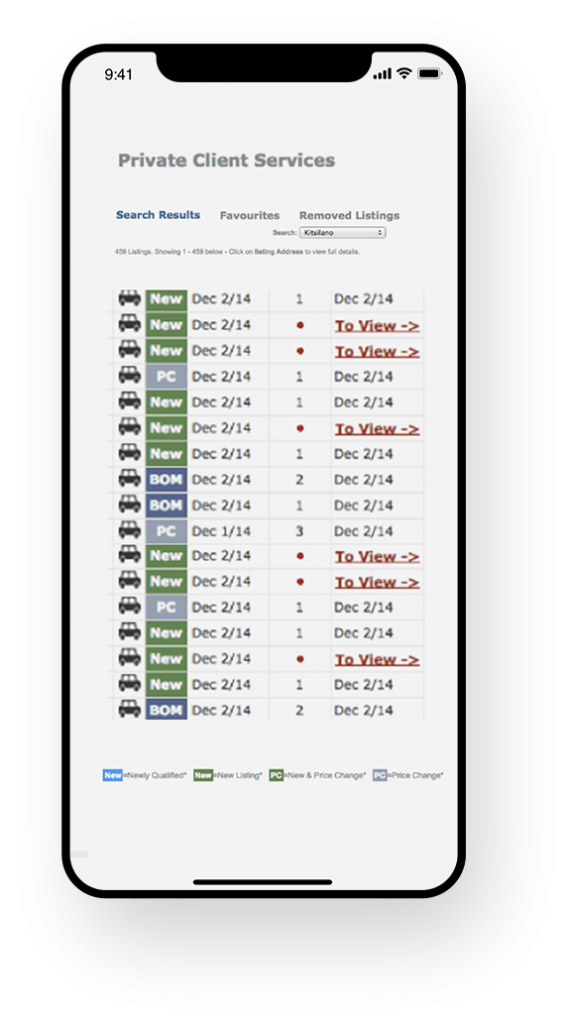208-6100 6th Avenue Whitehorse, Yukon Y1A 1M5
$524,900Maintenance,
$475 Monthly
Maintenance,
$475 MonthlyA magnificent, top-floor, 2 bedroom, 952 sqft condo with the most amazing sun positioning & views. Take a TOUR today and CLICK the VIDEO reel! A luxurious layout with vaulted ceilings & oversized windows in the living room; elegant dining area with access to the westerly-facing covered & extremely private deck; large kitchen with breakfast nook, beautiful cabinetry and a view of the greenspace; large master bedroom w two windows facing the greenspace and second bedroom with built-in Murphy bed. Beautiful flooring & 9ft ceilings throughout. Proficient electric boiler in-floor heating, an elevator, two entries/exits, electrified parking stall & a community garden. Situated in the heart of downtown, adjacent to greenspace, walking paths and a nearby park. Must be owner occupied. Condo Fees $475/Month which include City utilities, exterior insurance & ground maintenance. Pet friendly. (id:34699)
Property Details
| MLS® Number | 16824 |
| Property Type | Single Family |
| Community Features | School Bus |
| Features | Corner Site, Irregular Lot Size, Flat Site, Lighting, Balcony, Heavy Bush, Medium Bush |
| Storage Type | Storage Shed |
Building
| Bathroom Total | 1 |
| Bedrooms Total | 2 |
| Appliances | Stove, Refrigerator, Washer, Dishwasher, Dryer, Intercom, Microwave |
| Constructed Date | 2008 |
| Construction Style Attachment | Attached |
| Fixture | Drapes/window Coverings |
| Size Interior | 952 Ft2 |
| Type | Apartment |
Land
| Acreage | No |
| Fence Type | Partially Fenced |
| Landscape Features | Garden Area |
| Soil Type | Stones |
Rooms
| Level | Type | Length | Width | Dimensions |
|---|---|---|---|---|
| Main Level | Foyer | 5 ft ,8 in | 5 ft ,6 in | 5 ft ,8 in x 5 ft ,6 in |
| Main Level | Living Room | 18 ft ,1 in | 13 ft ,9 in | 18 ft ,1 in x 13 ft ,9 in |
| Main Level | Dining Room | 11 ft ,4 in | 10 ft ,7 in | 11 ft ,4 in x 10 ft ,7 in |
| Main Level | Kitchen | 10 ft ,2 in | 9 ft ,3 in | 10 ft ,2 in x 9 ft ,3 in |
| Main Level | Primary Bedroom | 13 ft ,1 in | 10 ft ,8 in | 13 ft ,1 in x 10 ft ,8 in |
| Main Level | 4pc Bathroom | Measurements not available | ||
| Main Level | Bedroom | 11 ft ,4 in | 10 ft ,2 in | 11 ft ,4 in x 10 ft ,2 in |
| Main Level | Utility Room | 4 ft | 2 ft ,8 in | 4 ft x 2 ft ,8 in |
| Main Level | Foyer | 10 ft ,9 in | 3 ft ,5 in | 10 ft ,9 in x 3 ft ,5 in |
https://www.realtor.ca/real-estate/28887171/208-6100-6th-avenue-whitehorse
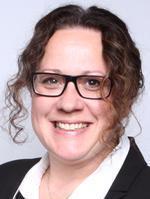
(867) 334-9476
400-4201 4th Ave
Whitehorse, Yukon Y1A 5A1
(867) 667-2514
(867) 667-7132
remaxyukon.com/
Contact Us
Contact us for more information
