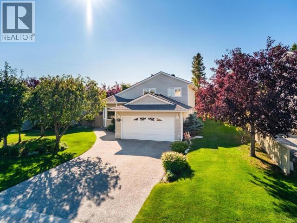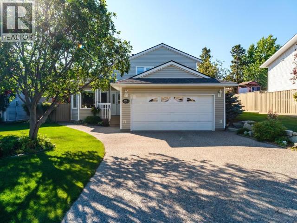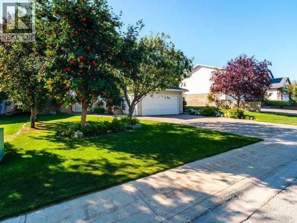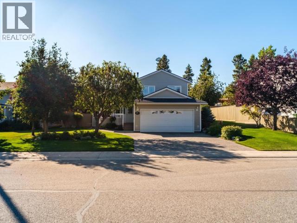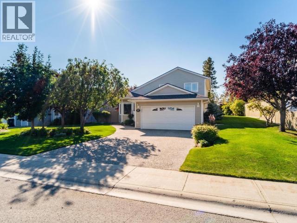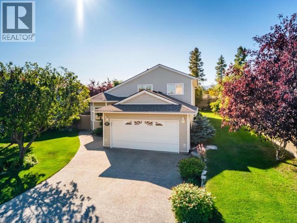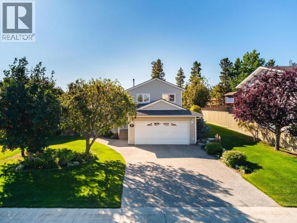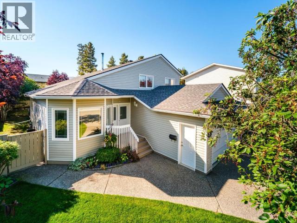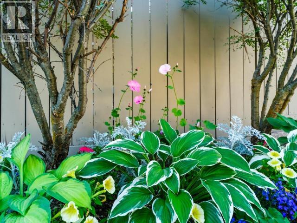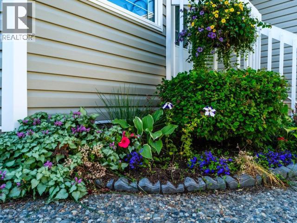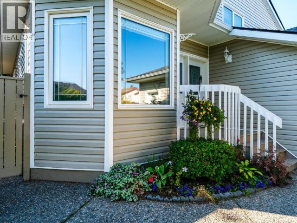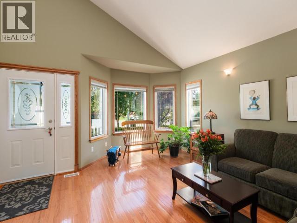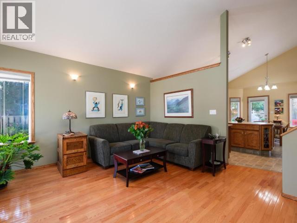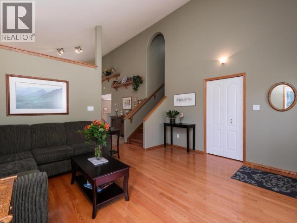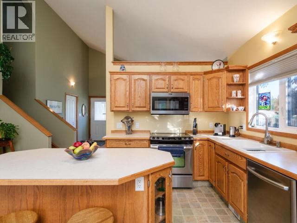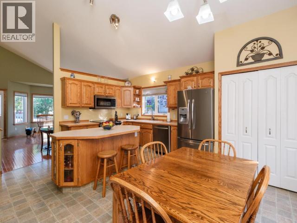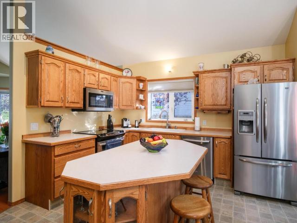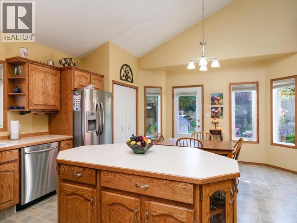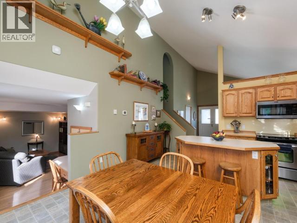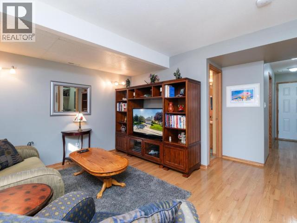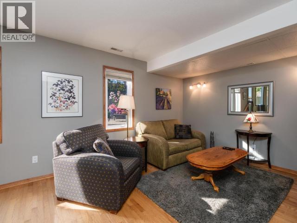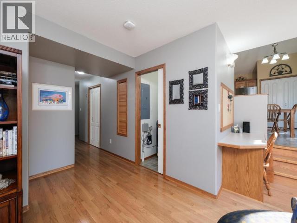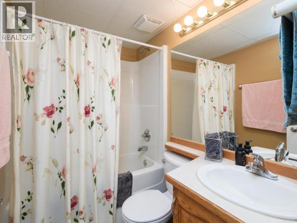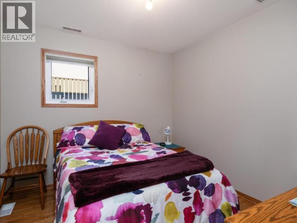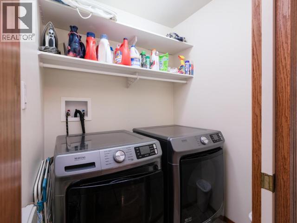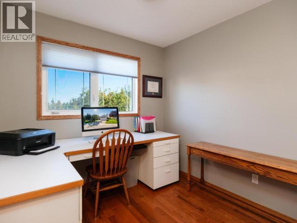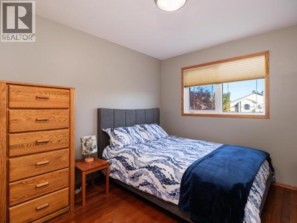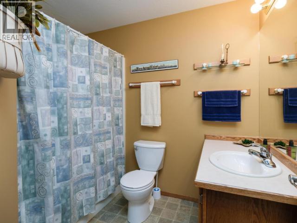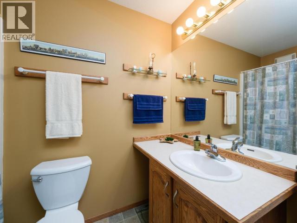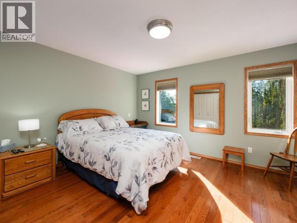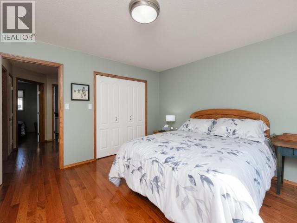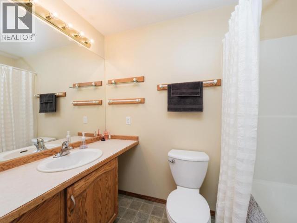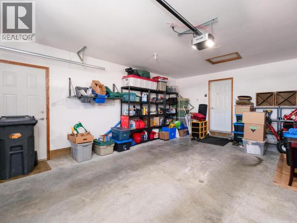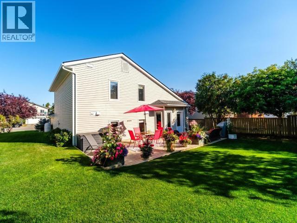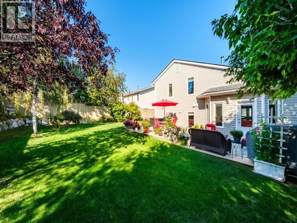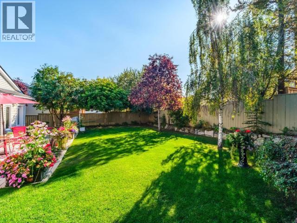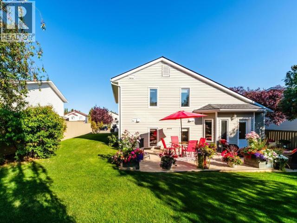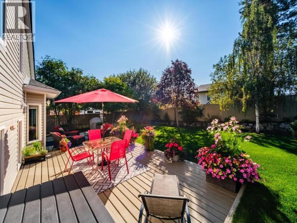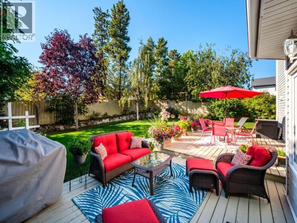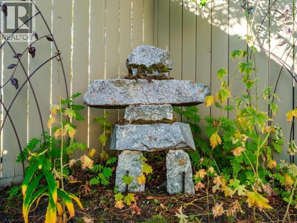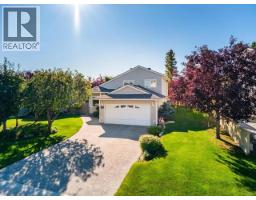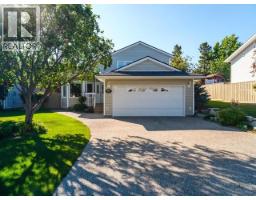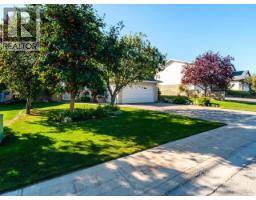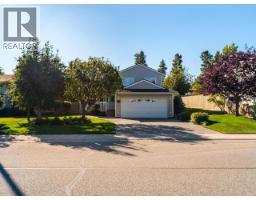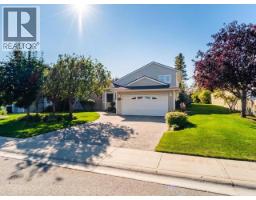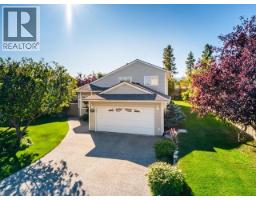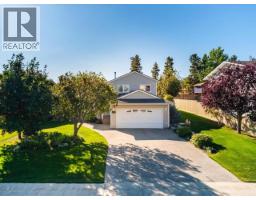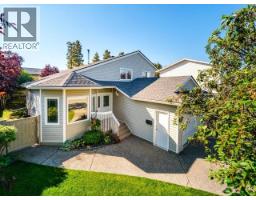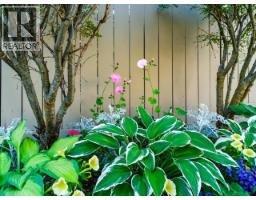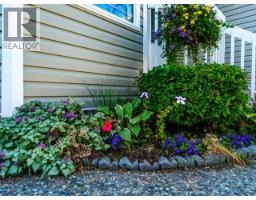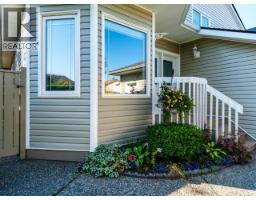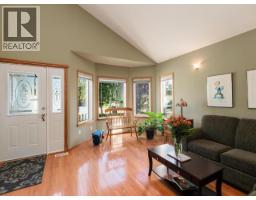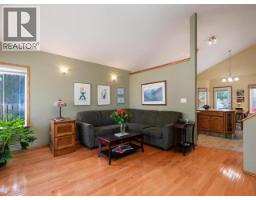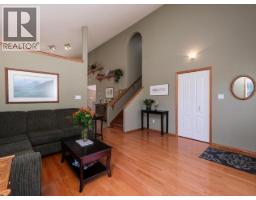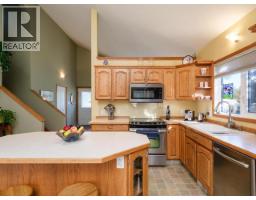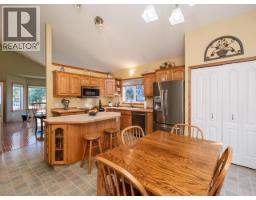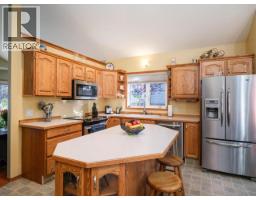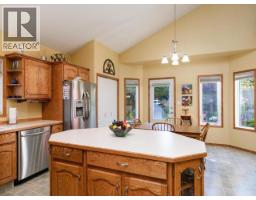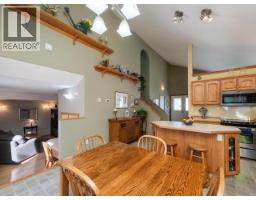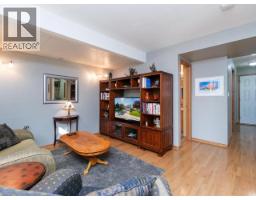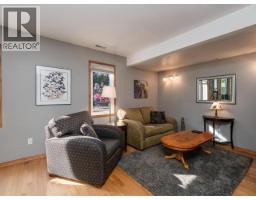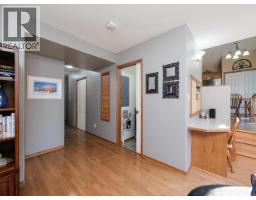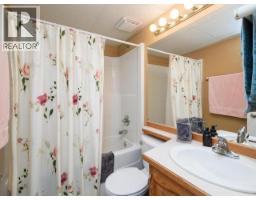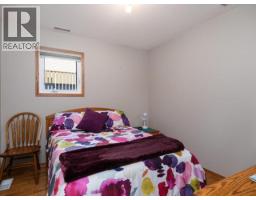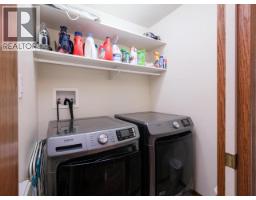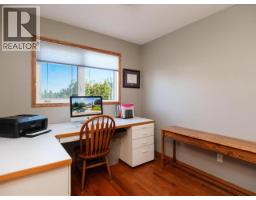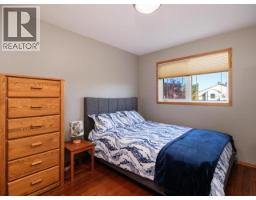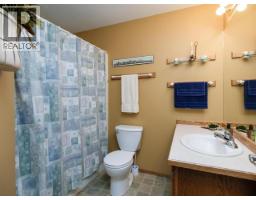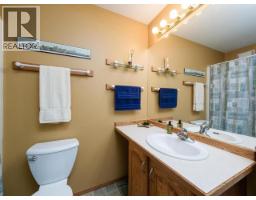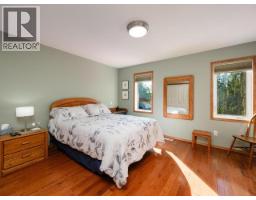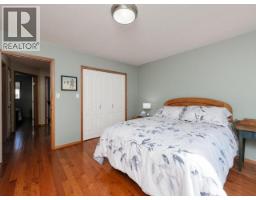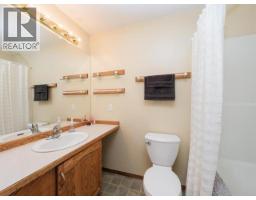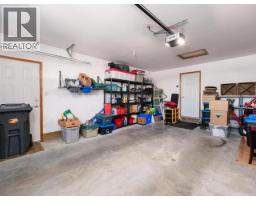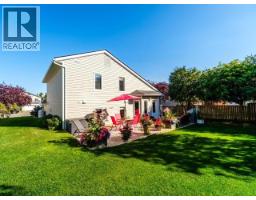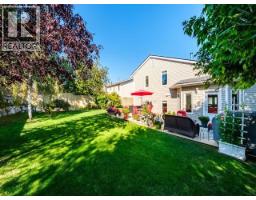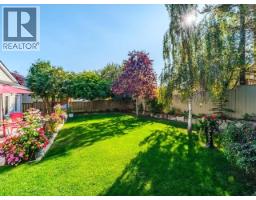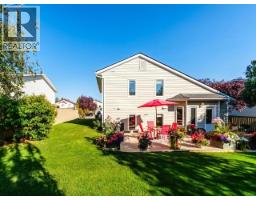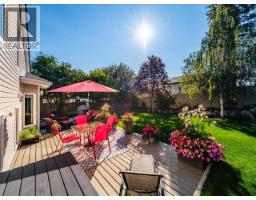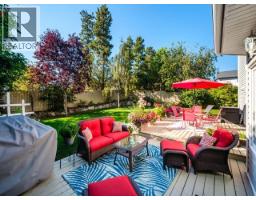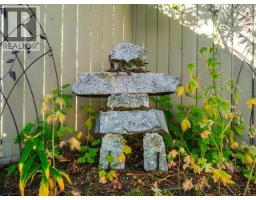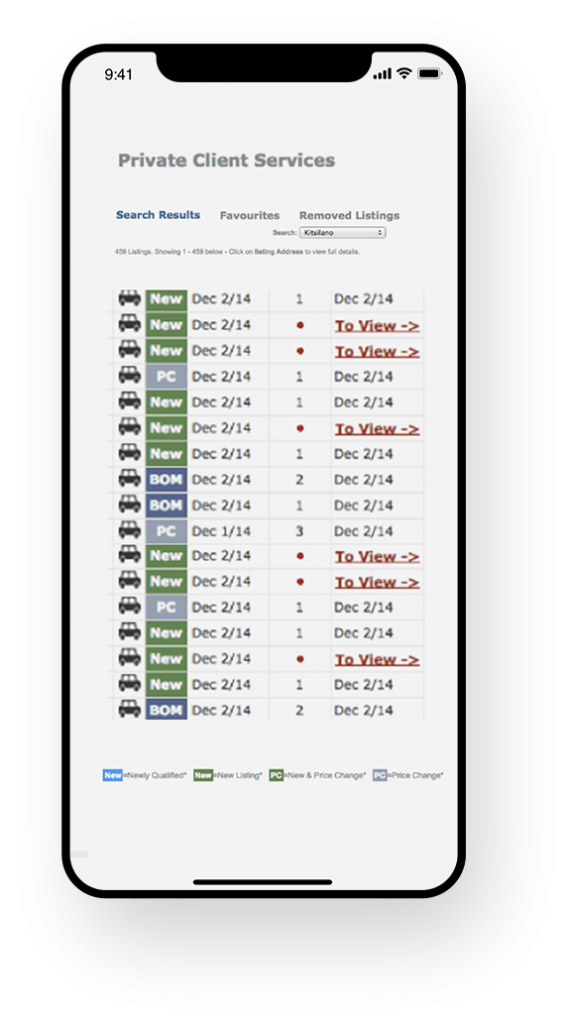203 Falcon Drive Whitehorse, Yukon Y1A 6T2
$729,000
Welcome to this beautifully maintained 3-level split single-family home in Copper Ridge. With just under 1,800 sq. ft., this thoughtfully designed home offers a perfect blend of comfort, quality, and natural beauty. Step inside to find gleaming oak hardwood floors throughout, a bright and functional layout, and newer appliances that make daily living a breeze. With 4 spacious bdrms, 3 full baths, and a second living space there's room for everyone. Enjoy the tranquility of the outdoor space.The home is fenced and both the front and south-facing backyard have been lovingly landscaped with trees and lush perennials that are admired by passers by. The private back yard features a stunning rock wall by a Vancouver landscaper with a little surprise!! The exposed aggregate dble driveway and walkway add instant curb appeal! Just minutes from schools, trails, and more. Nothing to do here as the roof, gutters, leaf guards, Nest smoke detectors, blinds, toilets and more have been upgraded. (id:34699)
Open House
This property has open houses!
1:00 pm
Ends at:3:00 pm
Hosted open house! Stop by for refreshments.
Property Details
| MLS® Number | 16784 |
| Property Type | Single Family |
| Community Features | School Bus |
| Features | Flat Site, Rectangular |
| Structure | Deck |
Building
| Bathroom Total | 3 |
| Bedrooms Total | 4 |
| Appliances | Stove, Refrigerator, Washer, Dryer, Microwave |
| Constructed Date | 2003 |
| Construction Style Attachment | Detached |
| Fixture | Drapes/window Coverings |
| Size Interior | 1,756 Ft2 |
| Type | House |
Land
| Acreage | No |
| Fence Type | Fence |
| Landscape Features | Lawn, Garden Area |
| Size Irregular | 7513 |
| Size Total | 7513 Sqft |
| Size Total Text | 7513 Sqft |
Rooms
| Level | Type | Length | Width | Dimensions |
|---|---|---|---|---|
| Above | Primary Bedroom | 12 ft ,9 in | 14 ft | 12 ft ,9 in x 14 ft |
| Above | 4pc Bathroom | Measurements not available | ||
| Above | Bedroom | 10 ft | 11 ft | 10 ft x 11 ft |
| Above | Bedroom | 10 ft | 12 ft | 10 ft x 12 ft |
| Above | 4pc Bathroom | Measurements not available | ||
| Basement | 4pc Bathroom | Measurements not available | ||
| Basement | Bedroom | 10 ft ,9 in | 11 ft | 10 ft ,9 in x 11 ft |
| Basement | Family Room | 12 ft ,7 in | 15 ft | 12 ft ,7 in x 15 ft |
| Main Level | Living Room | 11 ft | 17 ft | 11 ft x 17 ft |
| Main Level | Kitchen | 15 ft ,7 in | 17 ft | 15 ft ,7 in x 17 ft |
https://www.realtor.ca/real-estate/28810593/203-falcon-drive-whitehorse

(867) 667-7239
400-4201 4th Ave
Whitehorse, Yukon Y1A 5A1
(867) 667-2514
(867) 667-7132
remaxyukon.com/
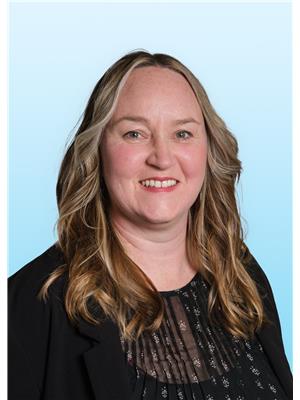
(867) 332-8892
400-4201 4th Ave
Whitehorse, Yukon Y1A 5A1
(867) 667-2514
(867) 667-7132
remaxyukon.com/
Contact Us
Contact us for more information
