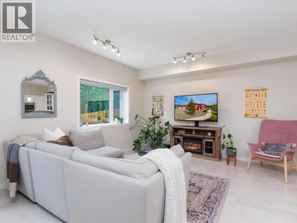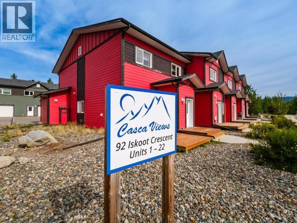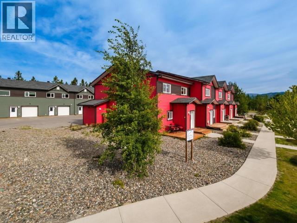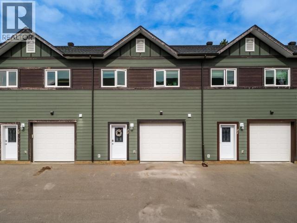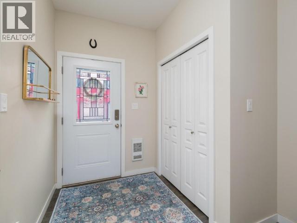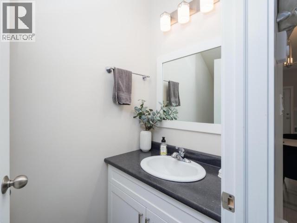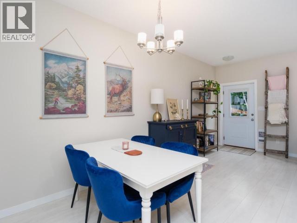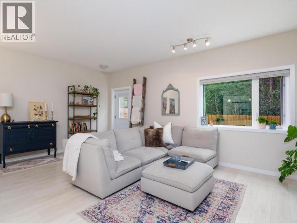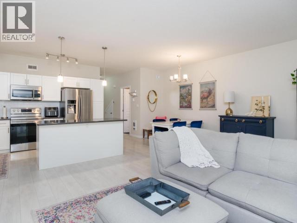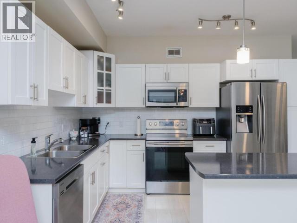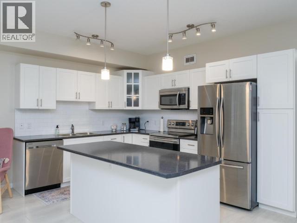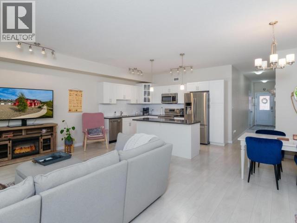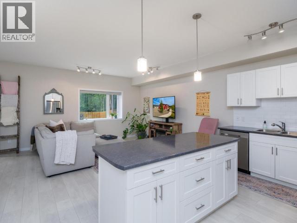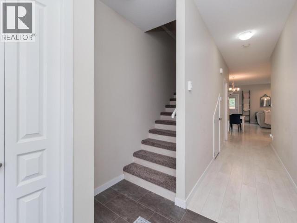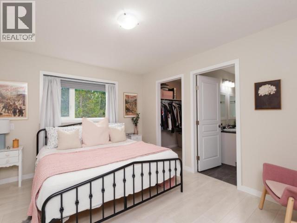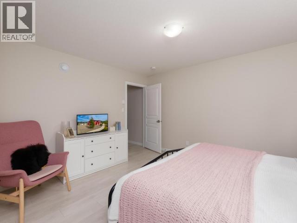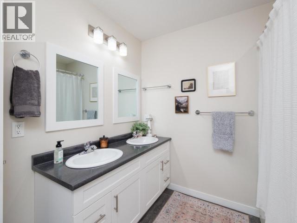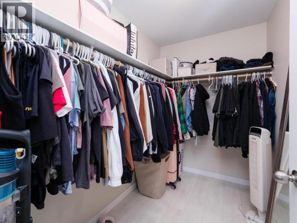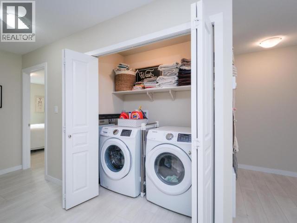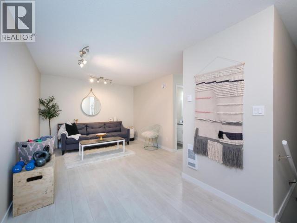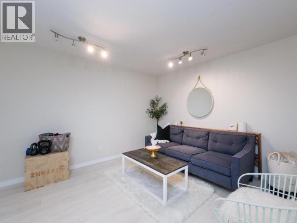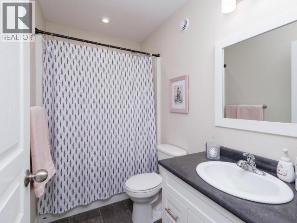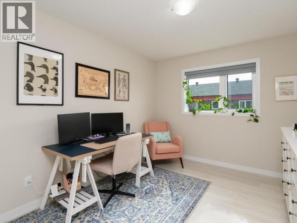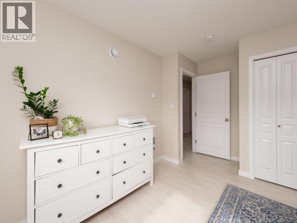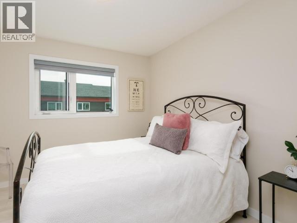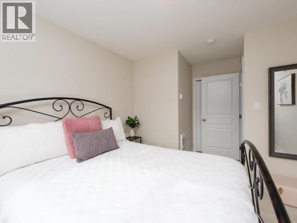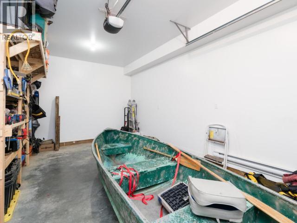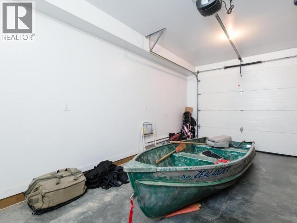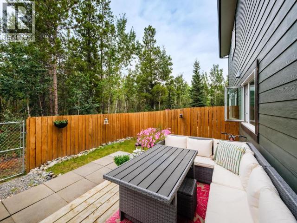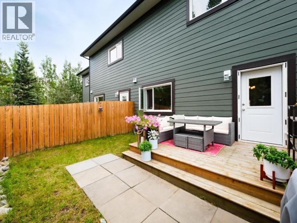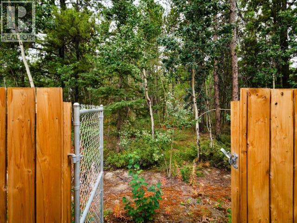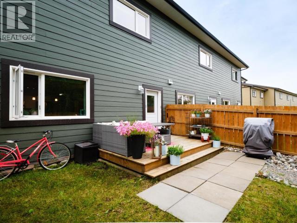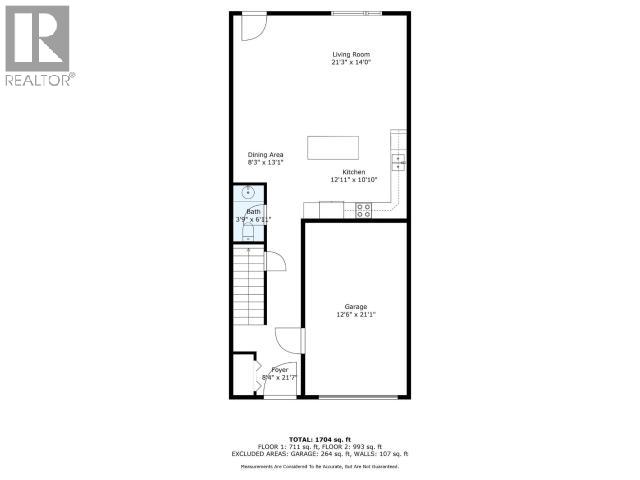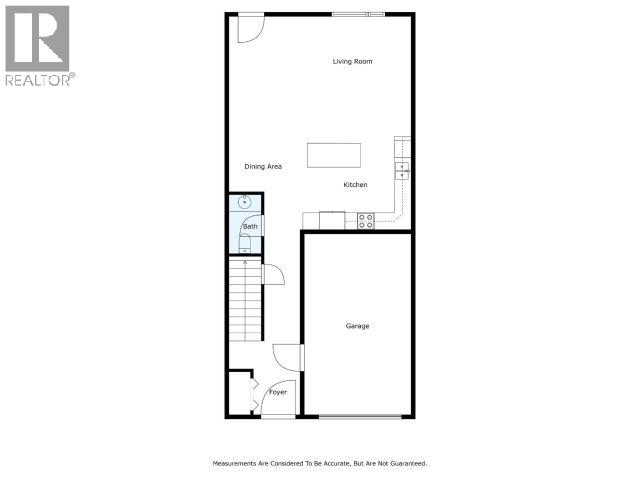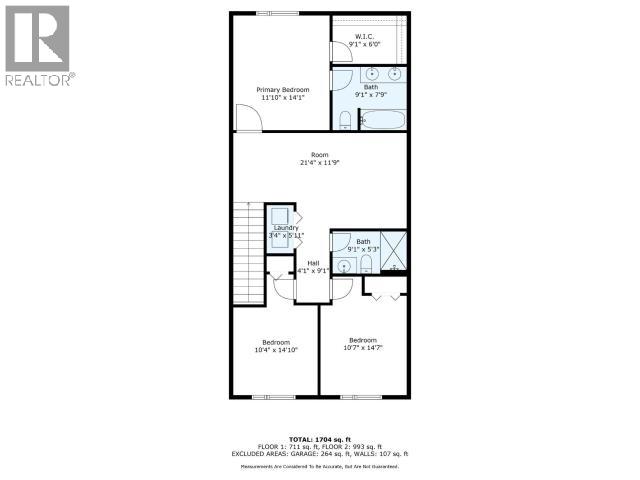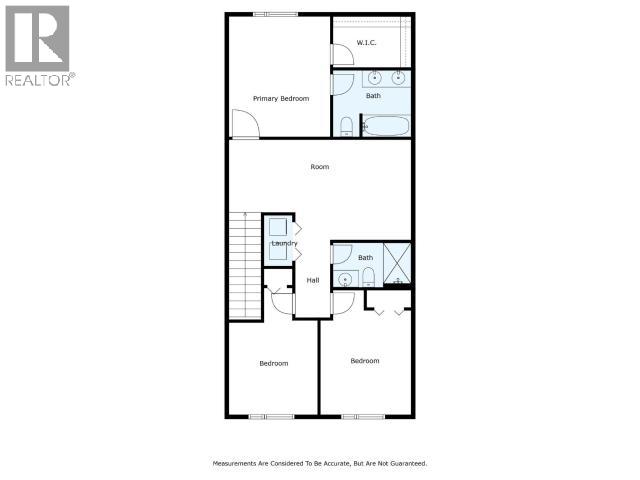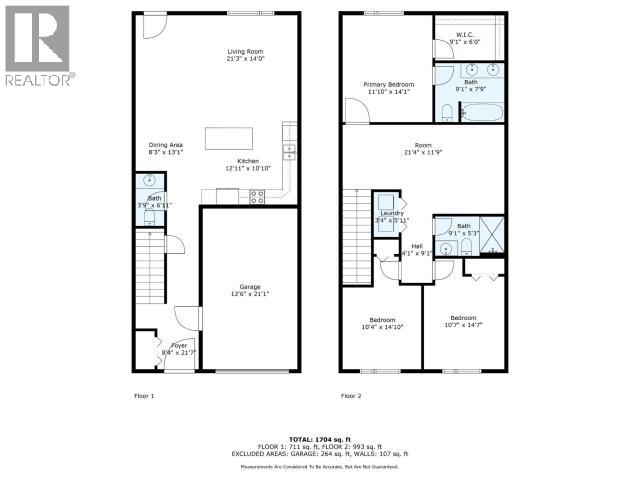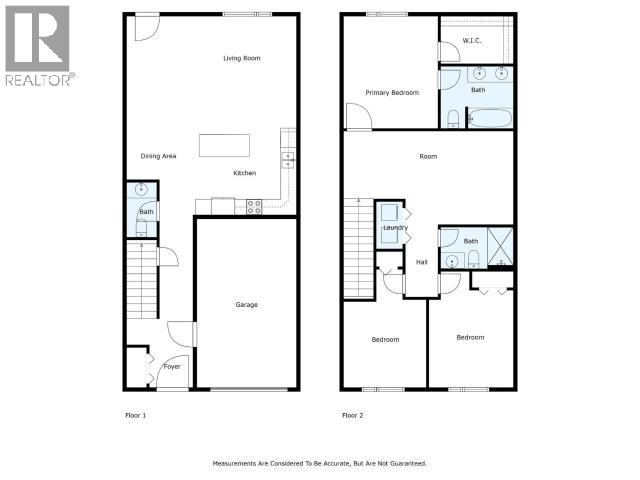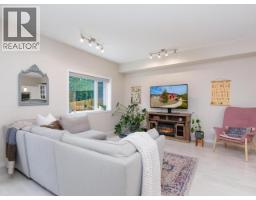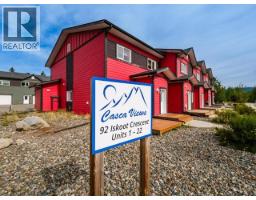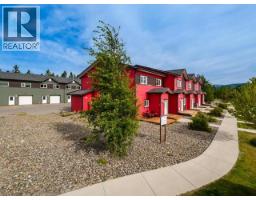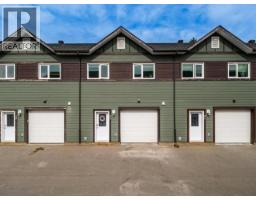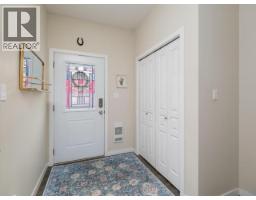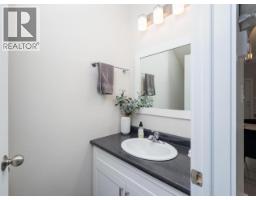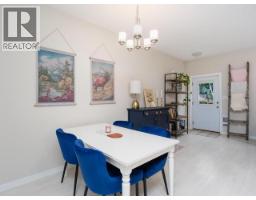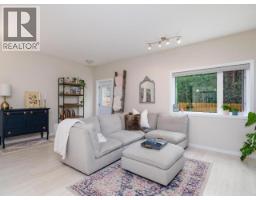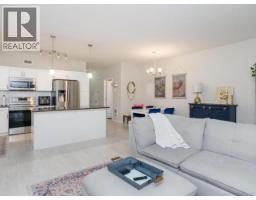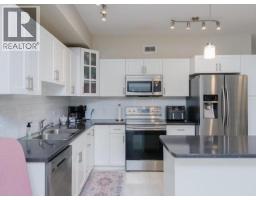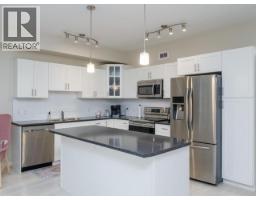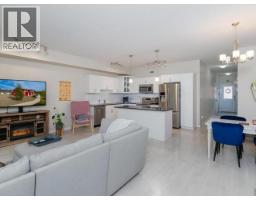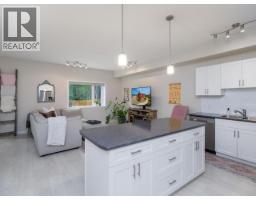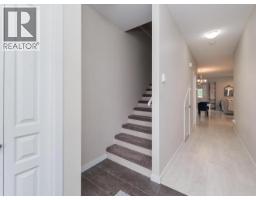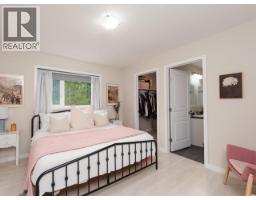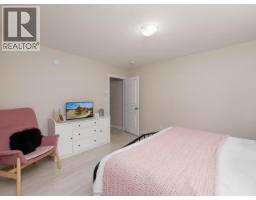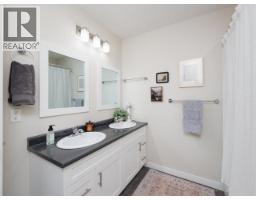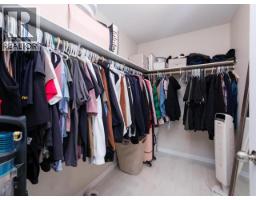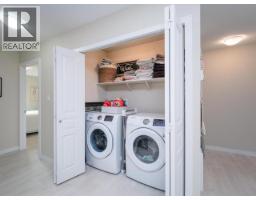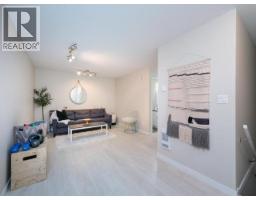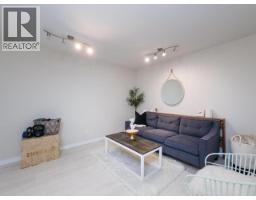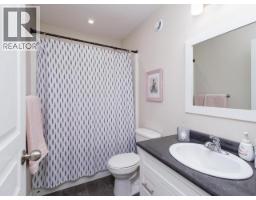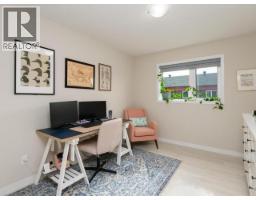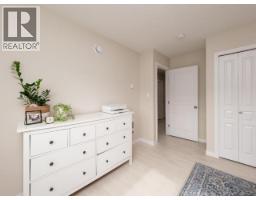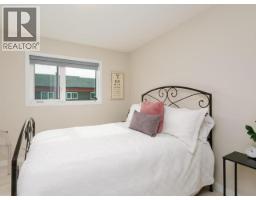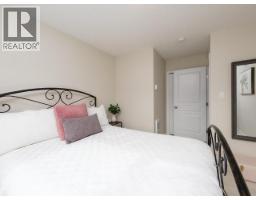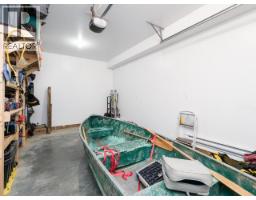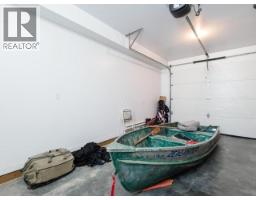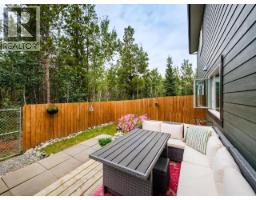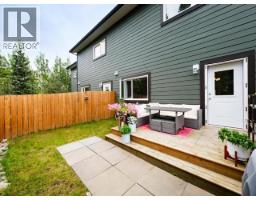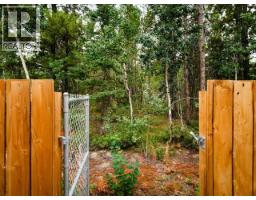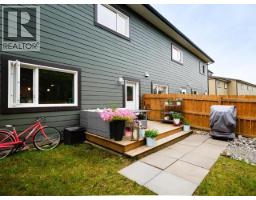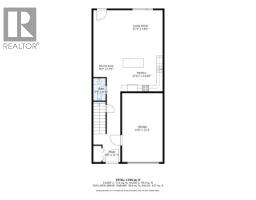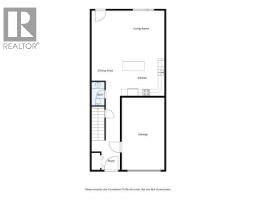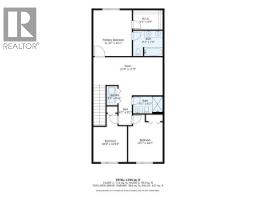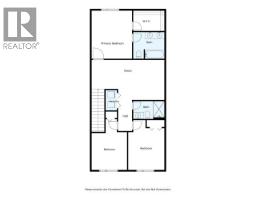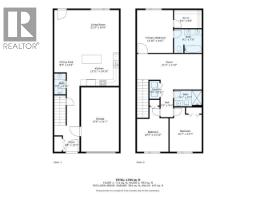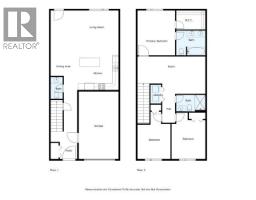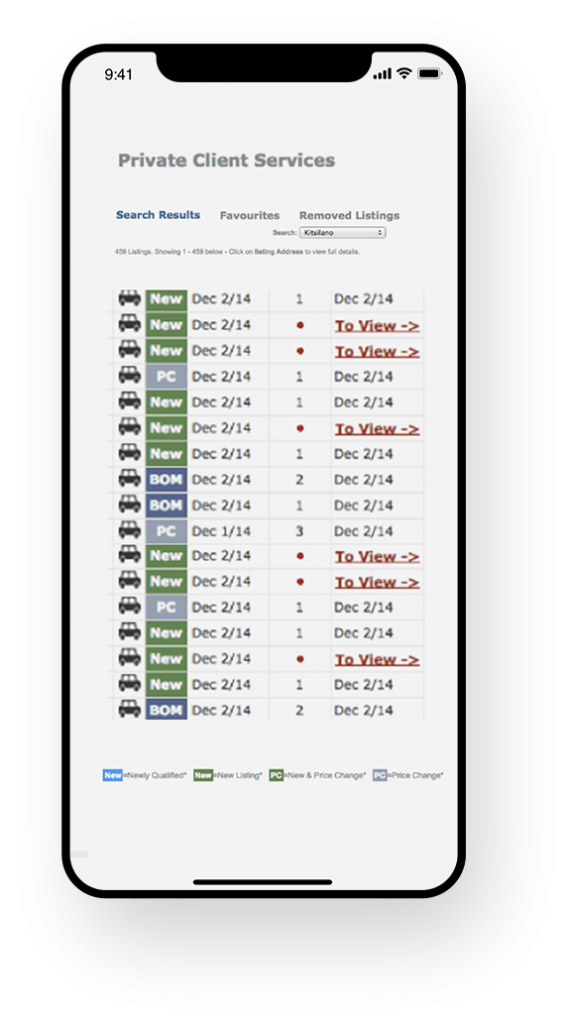20-92 Iskoot Crescent Whitehorse, Yukon Y1A 0P9
$533,900Maintenance,
$372.53 Monthly
Maintenance,
$372.53 MonthlyAre you looking for a stylish 3 bedroom townhouse near Whistle Bend Elementary School, Whistle Bend Place, amazing trails, and upcoming neighbourhood amenities? Welcome to this bright and spacious 3 bedroom, 2.5 bathroom townhouse located in the heart of the desirable Whistle Bend community. Perfectly maintained and move-in ready, this home offers modern comfort, functionality, and style for families, professionals, or investors alike. Step into the open-concept kitchen, dining, and living area--ideal for entertaining or cozy evenings at home. The kitchen is thoughtfully designed with ample storage, modern finishes, and seamless flow into the living spaces. Upstairs, enjoy a second living space, perfect for a family room, office, or play area. The laundry closet adds everyday convenience, and all bedrooms offer generous light and space. The attached single-car garage provides secure parking and storage. Outside, the south facing backyard has a deck, lawn and is fully fenced. (id:34699)
Property Details
| MLS® Number | 16781 |
| Property Type | Single Family |
| Features | Rectangular |
| Structure | Deck |
Building
| Bathroom Total | 3 |
| Bedrooms Total | 3 |
| Appliances | Stove, Refrigerator, Washer, Dishwasher, Dryer, Microwave |
| Constructed Date | 2018 |
| Construction Style Attachment | Attached |
| Fixture | Drapes/window Coverings |
| Size Interior | 1,846 Ft2 |
| Type | Row / Townhouse |
Land
| Acreage | No |
| Fence Type | Fence |
Rooms
| Level | Type | Length | Width | Dimensions |
|---|---|---|---|---|
| Above | Primary Bedroom | 12 ft | 14 ft | 12 ft x 14 ft |
| Above | 4pc Bathroom | Measurements not available | ||
| Above | 4pc Ensuite Bath | Measurements not available | ||
| Above | Family Room | 17 ft | 11 ft ,9 in | 17 ft x 11 ft ,9 in |
| Above | Bedroom | 10 ft ,3 in | 10 ft ,8 in | 10 ft ,3 in x 10 ft ,8 in |
| Above | Bedroom | 10 ft | 12 ft ,2 in | 10 ft x 12 ft ,2 in |
| Main Level | Living Room | 20 ft ,8 in | 14 ft ,10 in | 20 ft ,8 in x 14 ft ,10 in |
| Main Level | Dining Room | 9 ft ,2 in | 6 ft ,9 in | 9 ft ,2 in x 6 ft ,9 in |
| Main Level | Kitchen | 12 ft ,11 in | 9 ft ,3 in | 12 ft ,11 in x 9 ft ,3 in |
| Main Level | 2pc Bathroom | Measurements not available |
https://www.realtor.ca/real-estate/28809380/20-92-iskoot-crescent-whitehorse

(867) 667-7239
400-4201 4th Ave
Whitehorse, Yukon Y1A 5A1
(867) 667-2514
(867) 667-7132
remaxyukon.com/
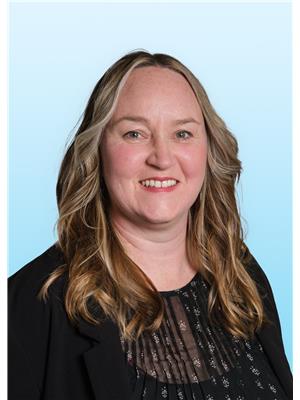
(867) 332-8892
400-4201 4th Ave
Whitehorse, Yukon Y1A 5A1
(867) 667-2514
(867) 667-7132
remaxyukon.com/
Contact Us
Contact us for more information
