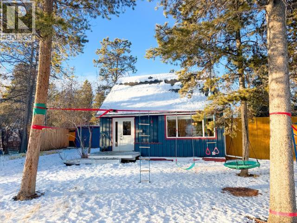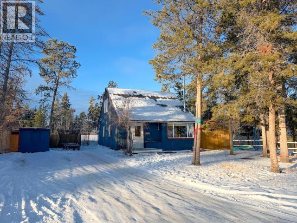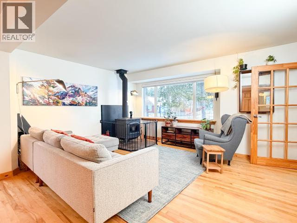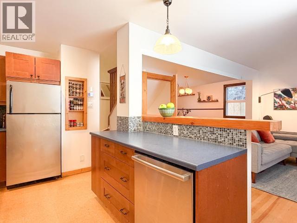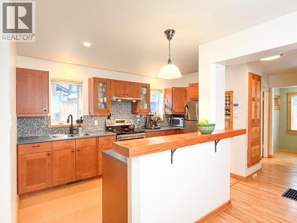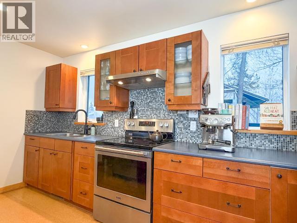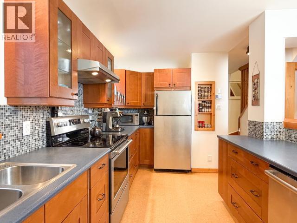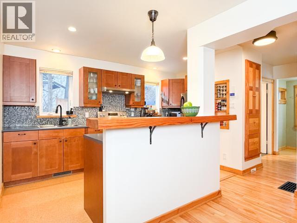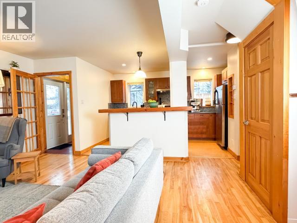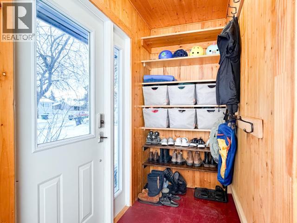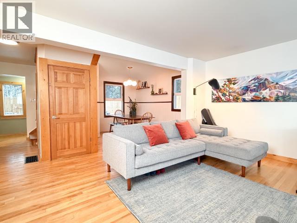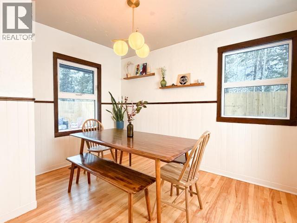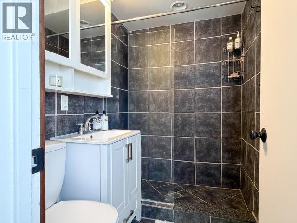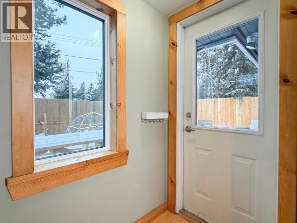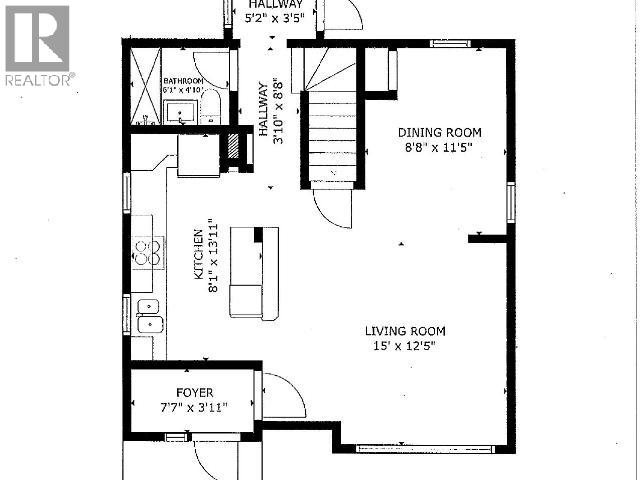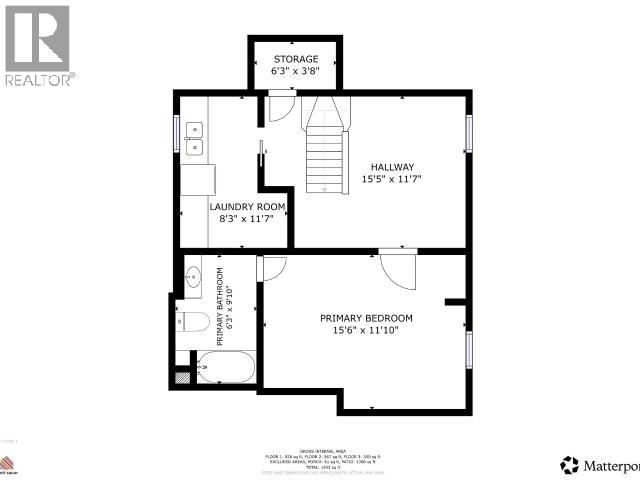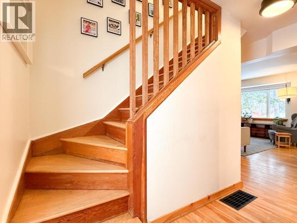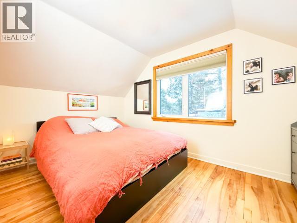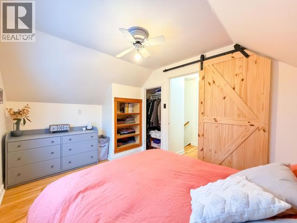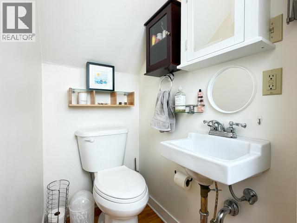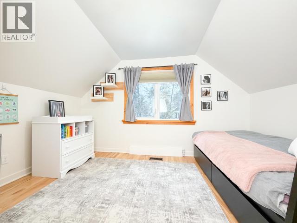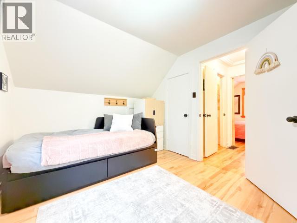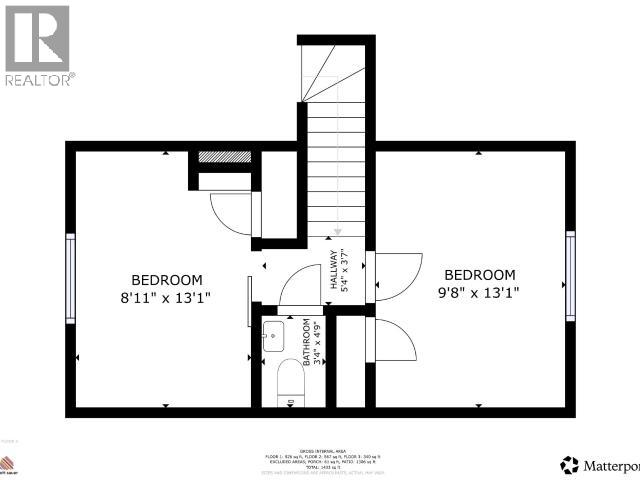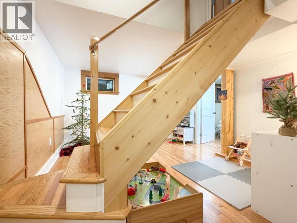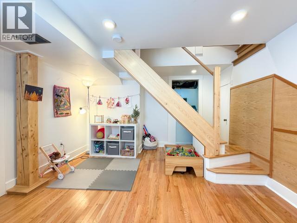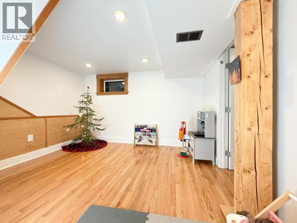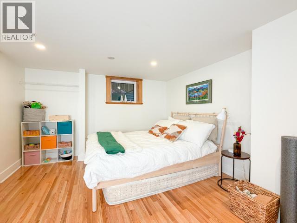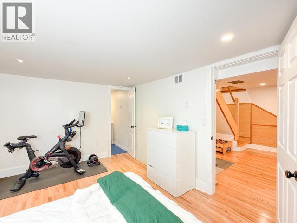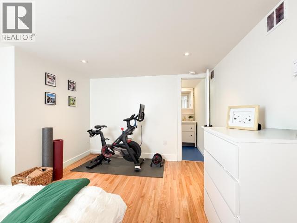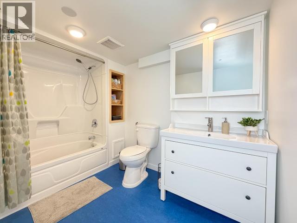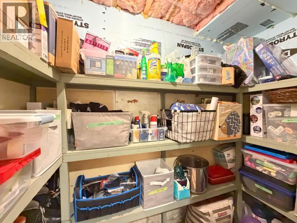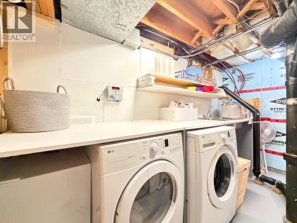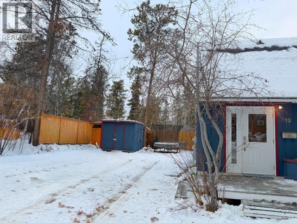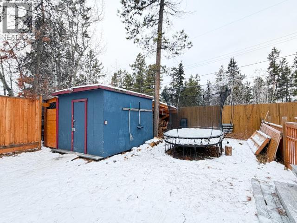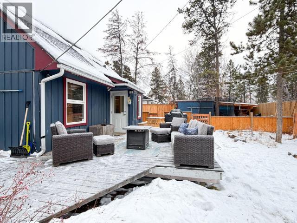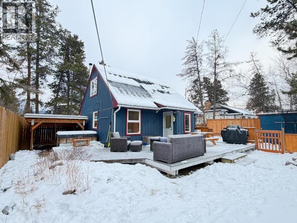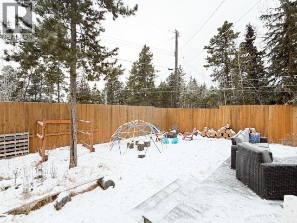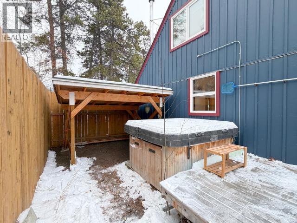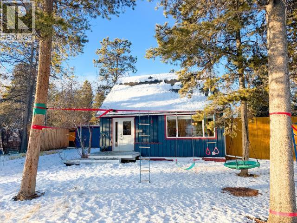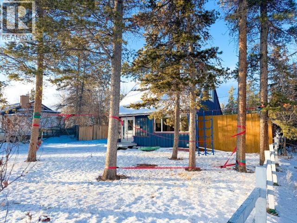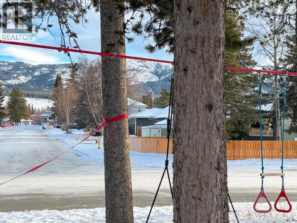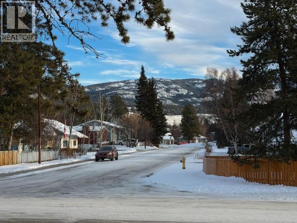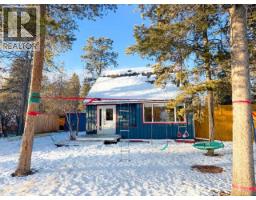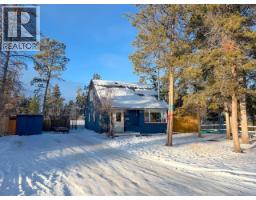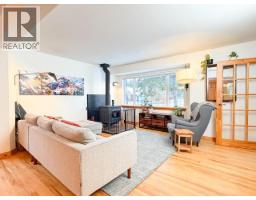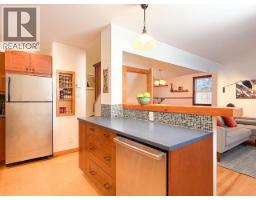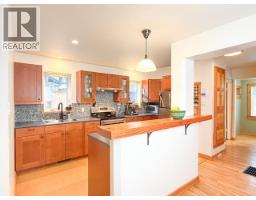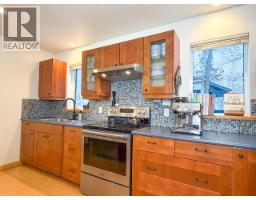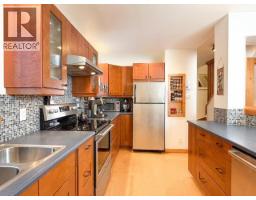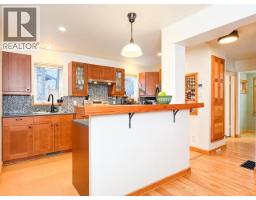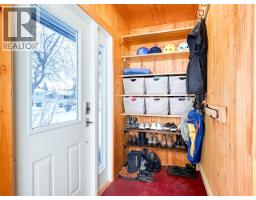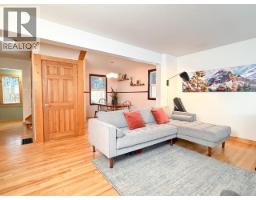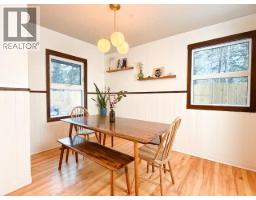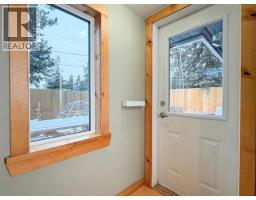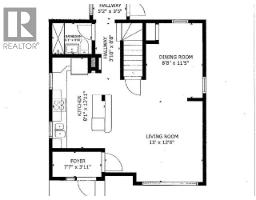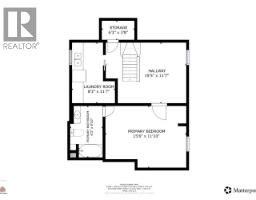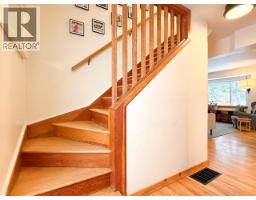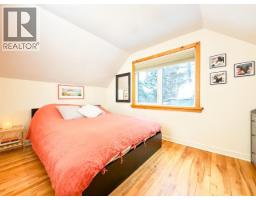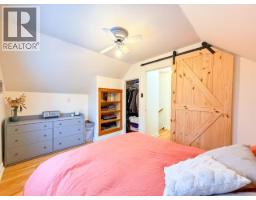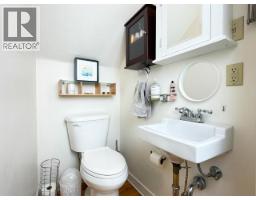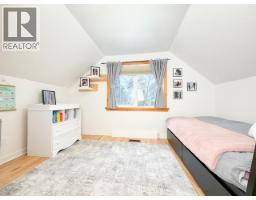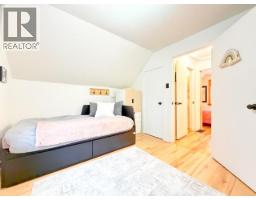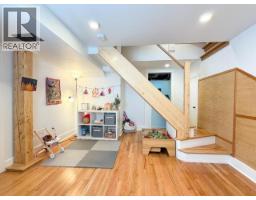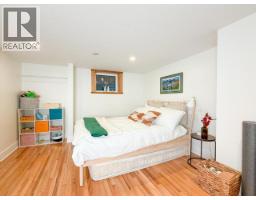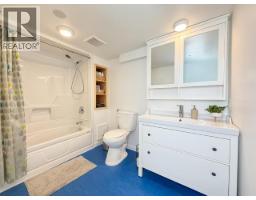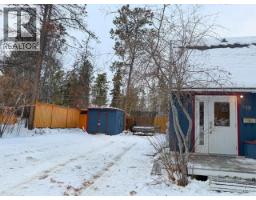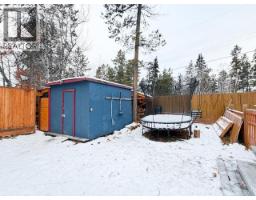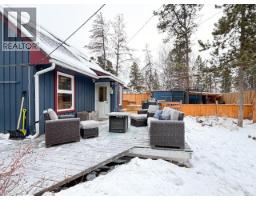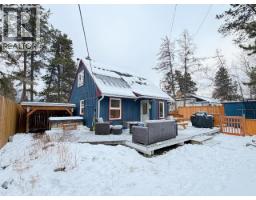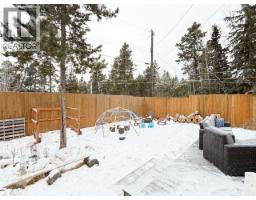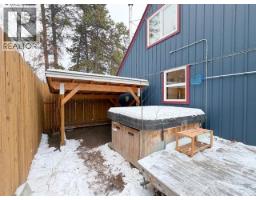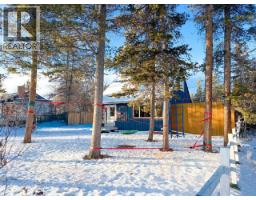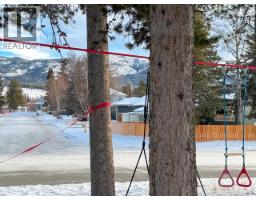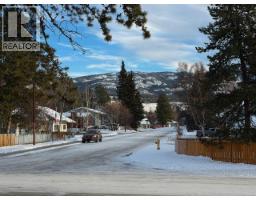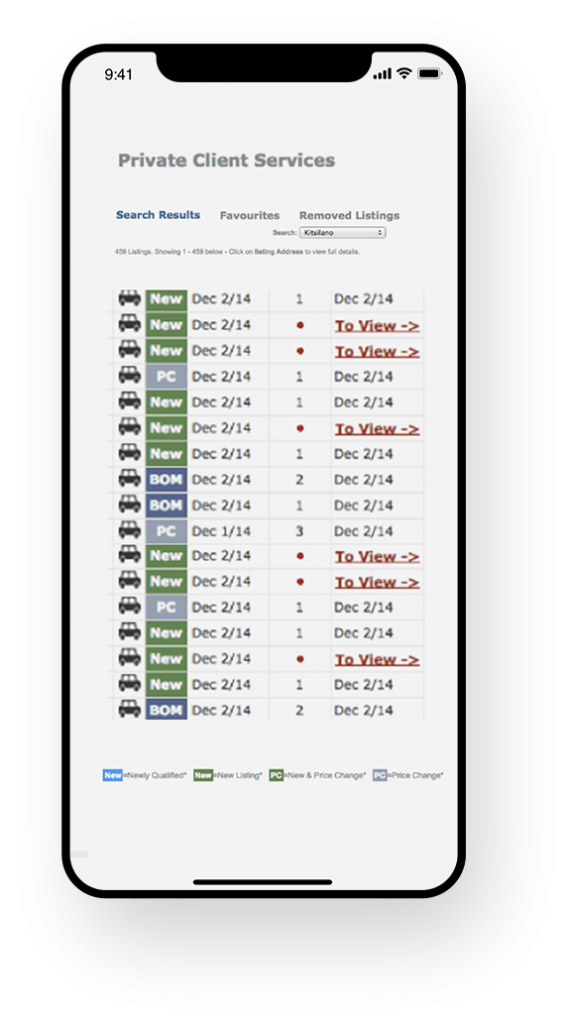19 Tatchun Road Whitehorse, Yukon Y1A 3P1
$699,900
Fully renovated and backing onto serene green space, this home truly has it all. Open House Nov 27 5-6:30 pm & Nov 29 & 30 1-2:30 pm. It boasts upgraded insulation, triple-pane windows, a newer roof, and an updated electric furnace. Imagine cozying up next to the Blazeking wood stove while enjoying stunning views of Grey Mountain from the large living room window. The kitchen has been updated with a functional island that features spacious drawers, along with a Bosch dishwasher, creating an inviting open-concept main floor. On the same level, you will discover a luxurious bath complete with a glass shower and heated tile. Upstairs, there's a convenient half bath and two generously sized bedrooms. The downstairs area boasts solid oak flooring, a spacious bedroom, a crisp four-piece bath, a cold storage room, and a laundry room. The fully fenced backyard features a wrap-around deck that's wired for a hot tub, perfect for relaxation. A large shed and a wood shed complete the property. (id:34699)
Open House
This property has open houses!
5:00 pm
Ends at:6:30 pm
1:00 pm
Ends at:2:30 pm
1:00 pm
Ends at:2:30 pm
Property Details
| MLS® Number | 16986 |
| Property Type | Single Family |
| Storage Type | Storage Shed |
| Structure | Deck |
Building
| Bathroom Total | 3 |
| Bedrooms Total | 3 |
| Appliances | Stove, Refrigerator, Washer, Dishwasher, Dryer |
| Construction Style Attachment | Detached |
| Fireplace Fuel | Wood |
| Fireplace Present | Yes |
| Fireplace Type | Conventional |
| Size Interior | 1,433 Ft2 |
| Type | House |
Land
| Acreage | No |
| Fence Type | Fence |
| Landscape Features | Lawn |
| Size Irregular | 6996 |
| Size Total | 6996 Sqft |
| Size Total Text | 6996 Sqft |
Rooms
| Level | Type | Length | Width | Dimensions |
|---|---|---|---|---|
| Above | Bedroom | 8 ft ,11 in | 13 ft ,1 in | 8 ft ,11 in x 13 ft ,1 in |
| Above | Bedroom | 9 ft ,8 in | 13 ft ,1 in | 9 ft ,8 in x 13 ft ,1 in |
| Basement | 4pc Bathroom | Measurements not available | ||
| Basement | Family Room | 15 ft ,5 in | 11 ft ,7 in | 15 ft ,5 in x 11 ft ,7 in |
| Basement | Bedroom | 15 ft ,6 in | 11 ft ,10 in | 15 ft ,6 in x 11 ft ,10 in |
| Basement | Laundry Room | 6 ft ,3 in | 11 ft ,7 in | 6 ft ,3 in x 11 ft ,7 in |
| Basement | Storage | 6 ft ,3 in | 3 ft ,8 in | 6 ft ,3 in x 3 ft ,8 in |
| Main Level | Foyer | 7 ft ,7 in | 3 ft ,11 in | 7 ft ,7 in x 3 ft ,11 in |
| Main Level | Living Room | 15 ft | 12 ft ,5 in | 15 ft x 12 ft ,5 in |
| Main Level | Kitchen | 8 ft ,1 in | 13 ft ,11 in | 8 ft ,1 in x 13 ft ,11 in |
| Main Level | 3pc Bathroom | Measurements not available |
https://www.realtor.ca/real-estate/29140992/19-tatchun-road-whitehorse

400-4201 4th Ave
Whitehorse, Yukon Y1A 5A1
(867) 667-2514
(867) 667-7132
remaxyukon.com/
Contact Us
Contact us for more information
