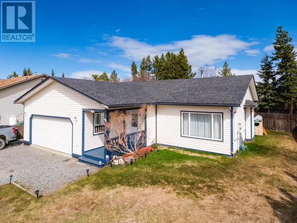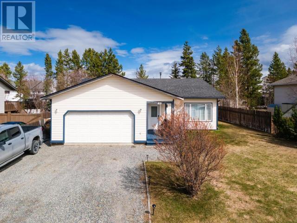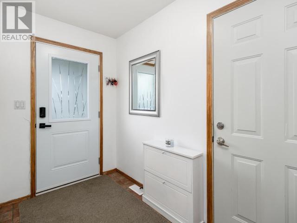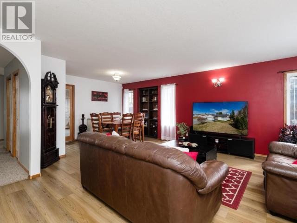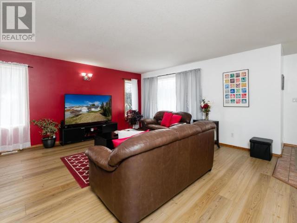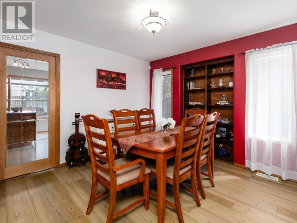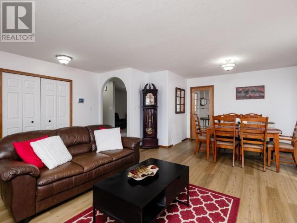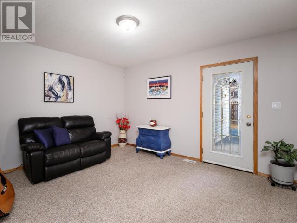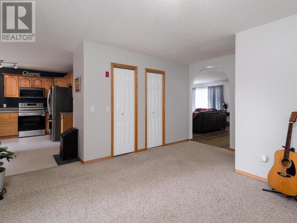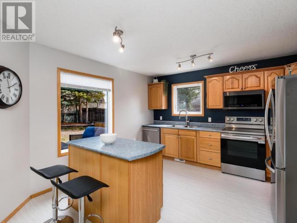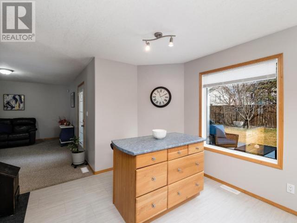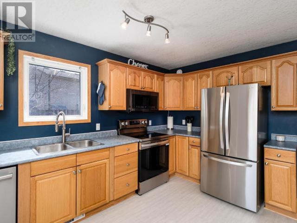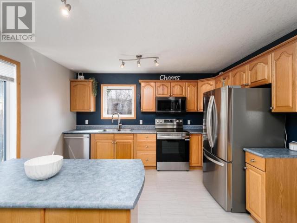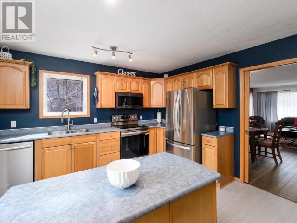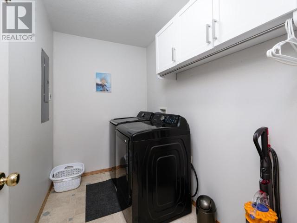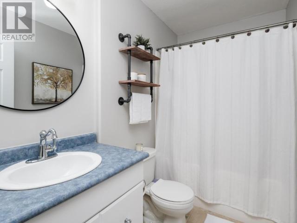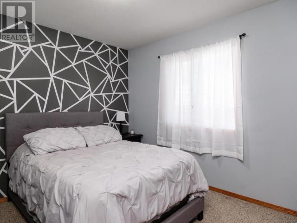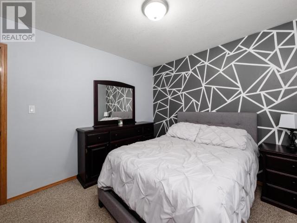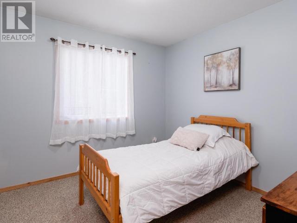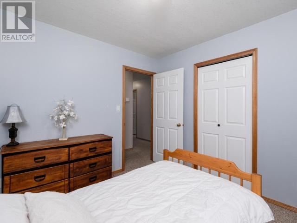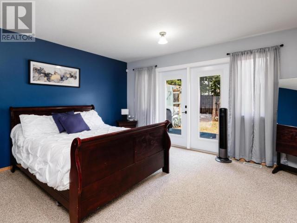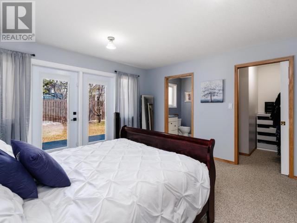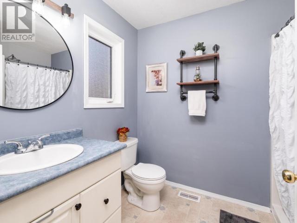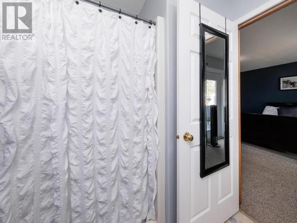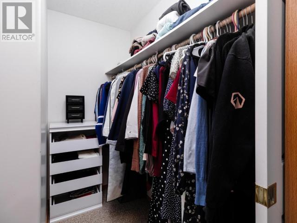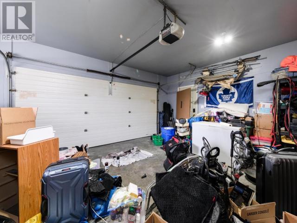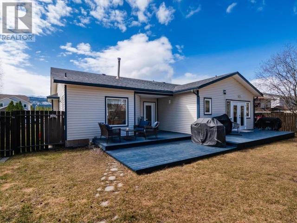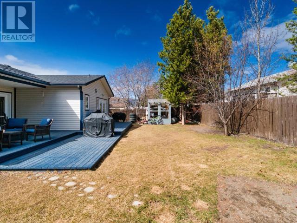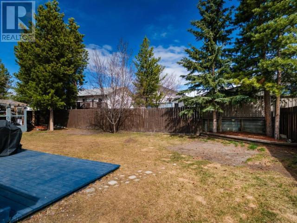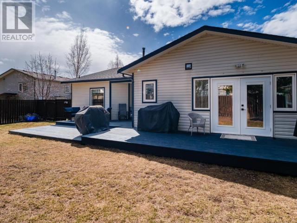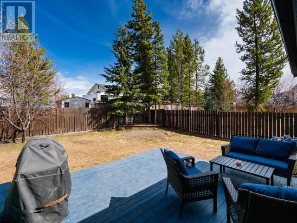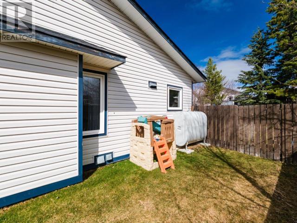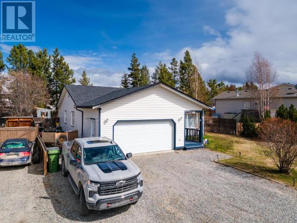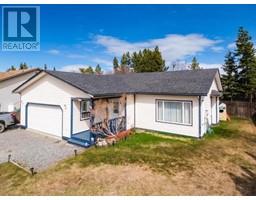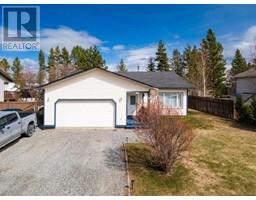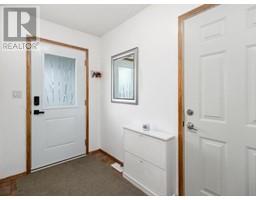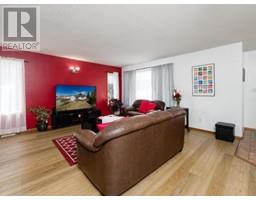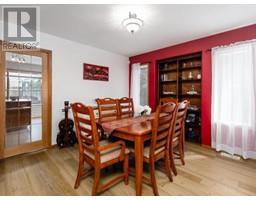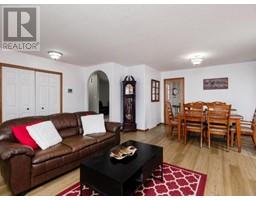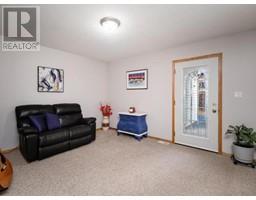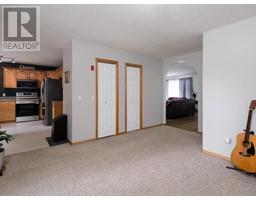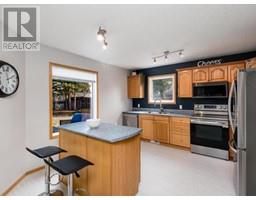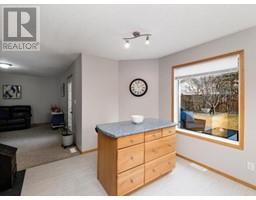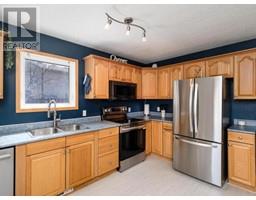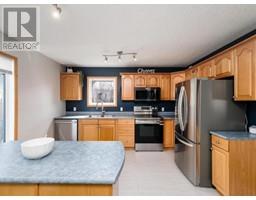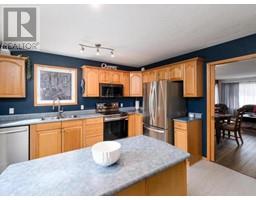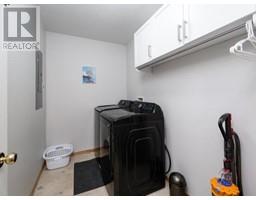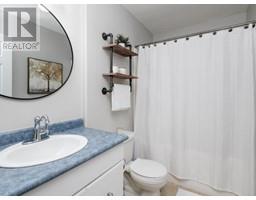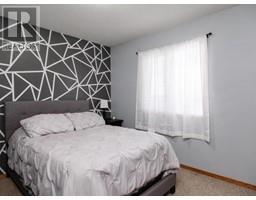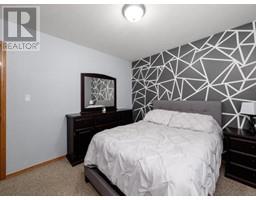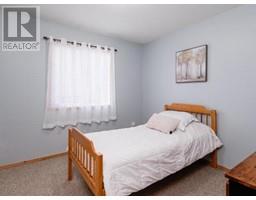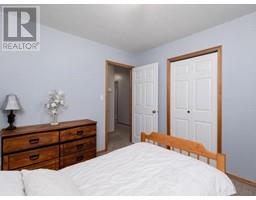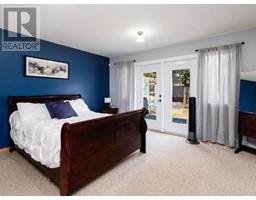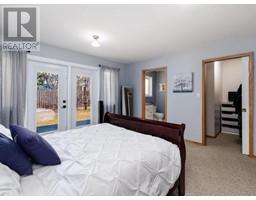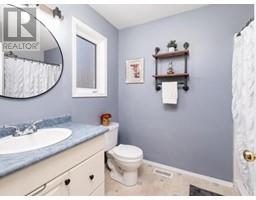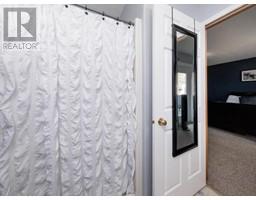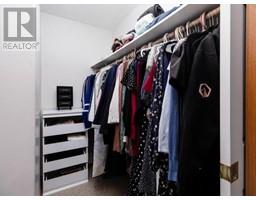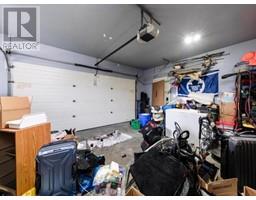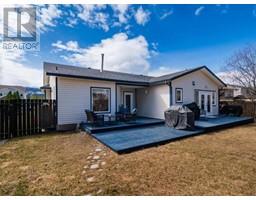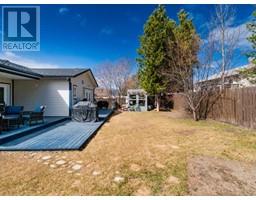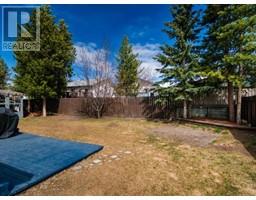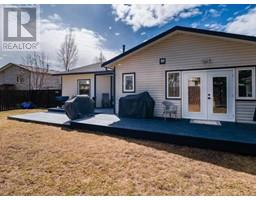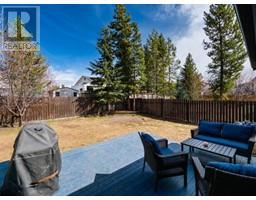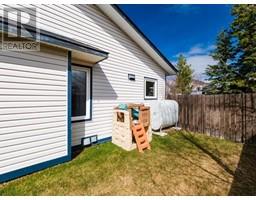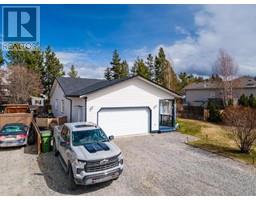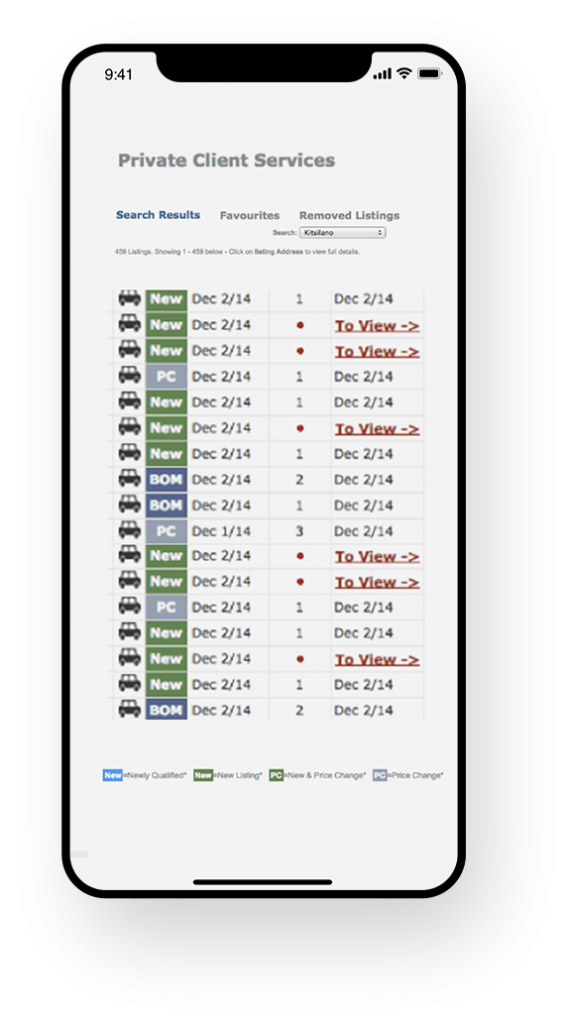184 Falcon Drive Whitehorse, Yukon Y1A 6T2
$674,900
Rancher Living with Double Garage & RV Parking, welcome to 184 Falcon Drive. Perfect for young families or downsizers, this bright and inviting rancher offers 3 spacious bedrooms, 2 baths, and great curb appeal. Enjoy a functional kitchen with newer appliances and a large island with eating bar. Two living areas provide flexibility and comfort, while the impressive primary suite features a walk-in closet, 3-piece ensuite, and French doors leading to a lush, private backyard. The fully fenced yard includes a large patio and greenhouse, ideal for relaxing or gardening. Complete with a double garage and RV parking, this home is move-in ready and made for Yukon living. Don't miss your chance, book your private tour today! (id:34699)
Property Details
| MLS® Number | 16439 |
| Property Type | Single Family |
| Features | Flat Site, Rectangular, Medium Bush |
| Structure | Deck |
Building
| Bathroom Total | 2 |
| Bedrooms Total | 3 |
| Appliances | Stove, Refrigerator, Washer, Dishwasher, Dryer, Microwave |
| Constructed Date | 2003 |
| Construction Style Attachment | Detached |
| Size Interior | 1,581 Ft2 |
| Type | House |
Land
| Acreage | No |
| Fence Type | Fence |
| Landscape Features | Lawn, Garden Area |
| Size Irregular | 7803 |
| Size Total | 7803 Sqft |
| Size Total Text | 7803 Sqft |
| Soil Type | Stones |
| Surface Water | No Sloughs |
Rooms
| Level | Type | Length | Width | Dimensions |
|---|---|---|---|---|
| Main Level | Foyer | 5 ft ,5 in | 9 ft ,8 in | 5 ft ,5 in x 9 ft ,8 in |
| Main Level | Living Room | 18 ft ,10 in | 15 ft ,1 in | 18 ft ,10 in x 15 ft ,1 in |
| Main Level | Dining Room | 15 ft ,5 in | 8 ft ,10 in | 15 ft ,5 in x 8 ft ,10 in |
| Main Level | Kitchen | 13 ft ,11 in | 12 ft ,9 in | 13 ft ,11 in x 12 ft ,9 in |
| Main Level | Primary Bedroom | 14 ft | 17 ft ,3 in | 14 ft x 17 ft ,3 in |
| Main Level | 4pc Bathroom | Measurements not available | ||
| Main Level | 3pc Ensuite Bath | Measurements not available | ||
| Main Level | Bedroom | 10 ft | 12 ft ,11 in | 10 ft x 12 ft ,11 in |
| Main Level | Bedroom | 10 ft ,1 in | 9 ft ,11 in | 10 ft ,1 in x 9 ft ,11 in |
| Main Level | Family Room | 14 ft ,10 in | 11 ft ,10 in | 14 ft ,10 in x 11 ft ,10 in |
| Main Level | Laundry Room | 5 ft ,5 in | 8 ft ,11 in | 5 ft ,5 in x 8 ft ,11 in |
https://www.realtor.ca/real-estate/28268472/184-falcon-drive-whitehorse

(867) 334-7055
400-4201 4th Ave
Whitehorse, Yukon Y1A 5A1
(867) 667-2514
(867) 667-7132
remaxyukon.com/
Contact Us
Contact us for more information
