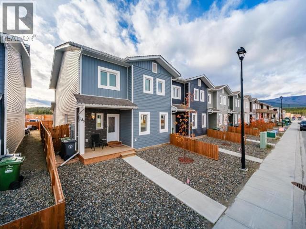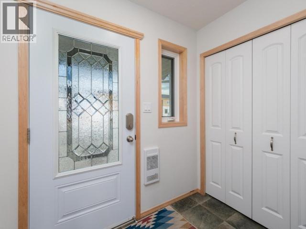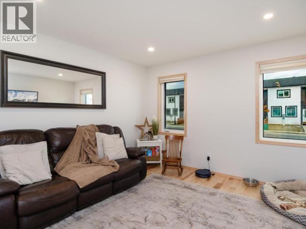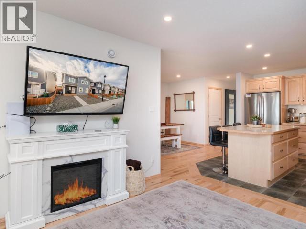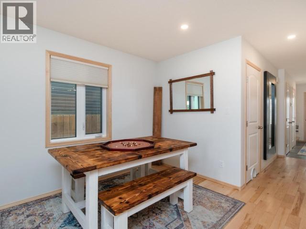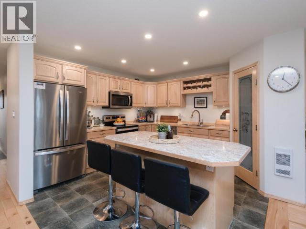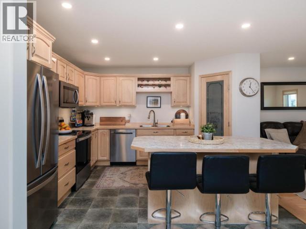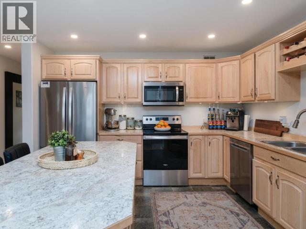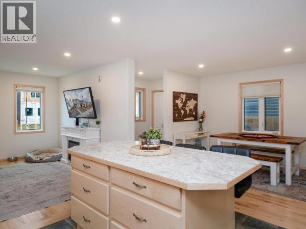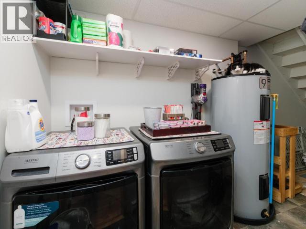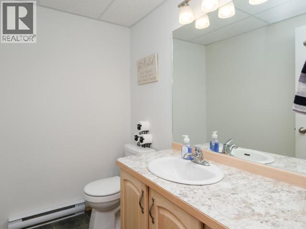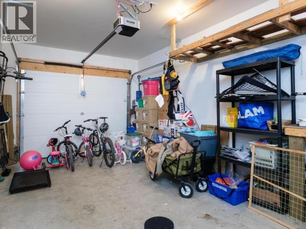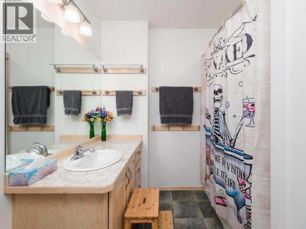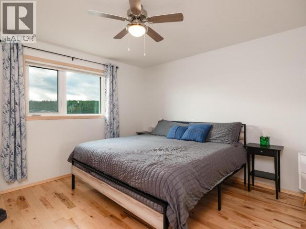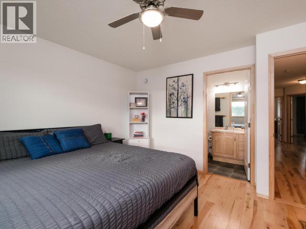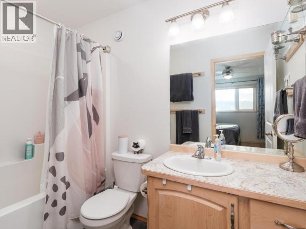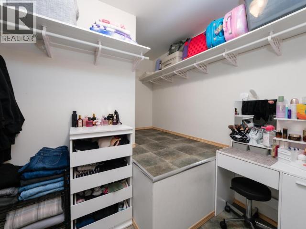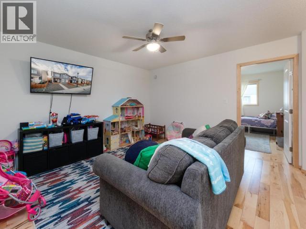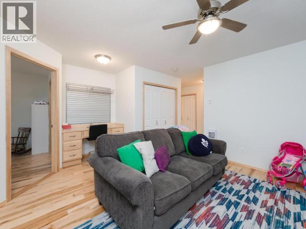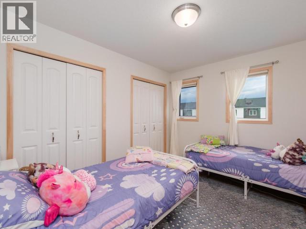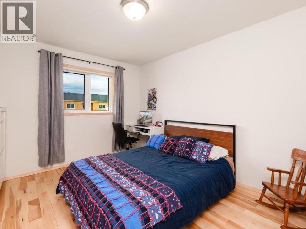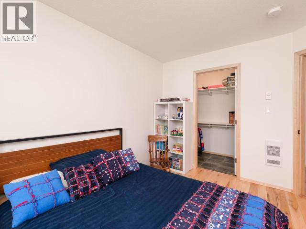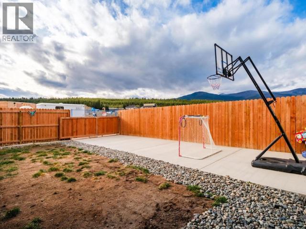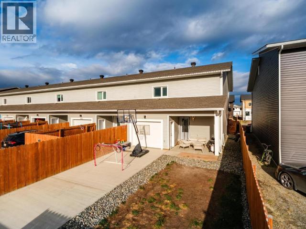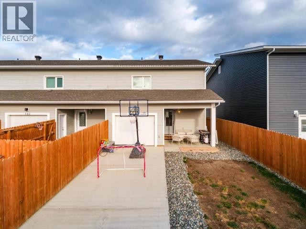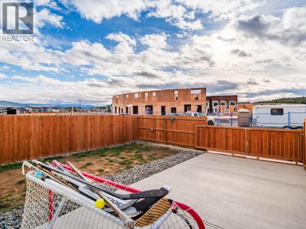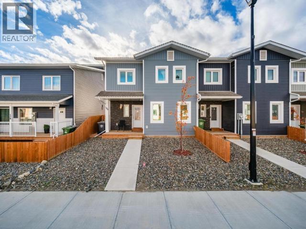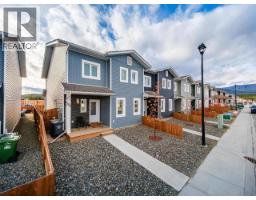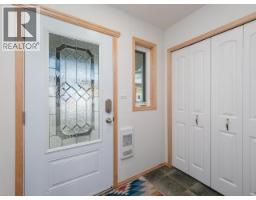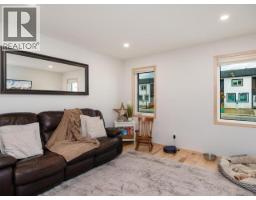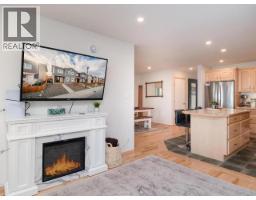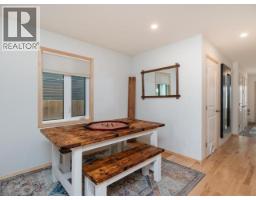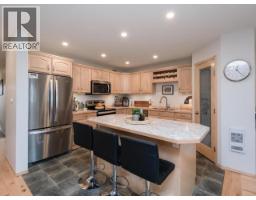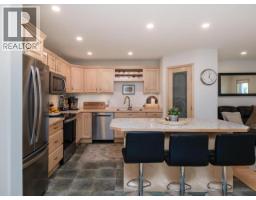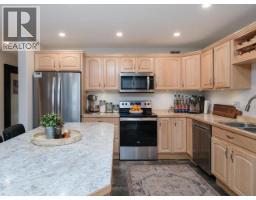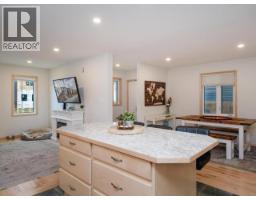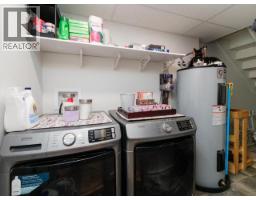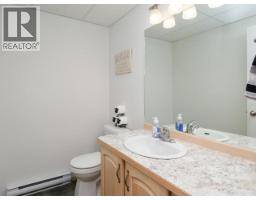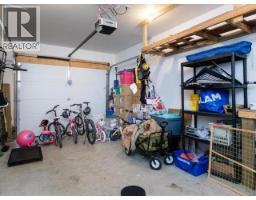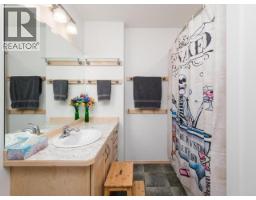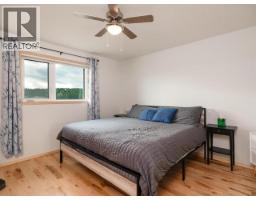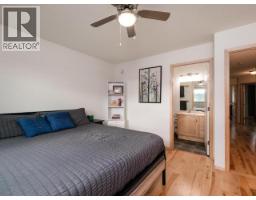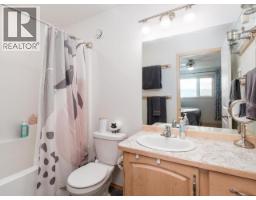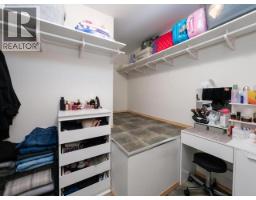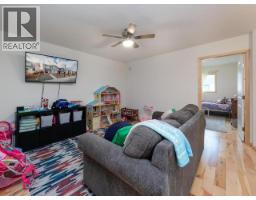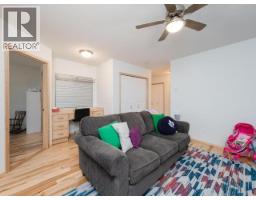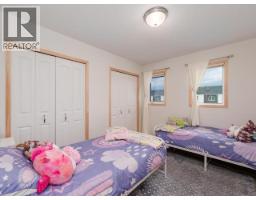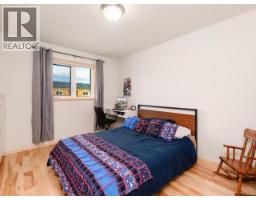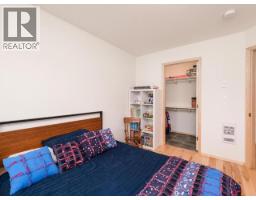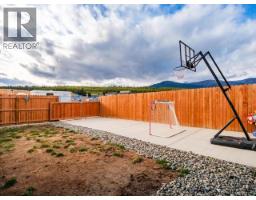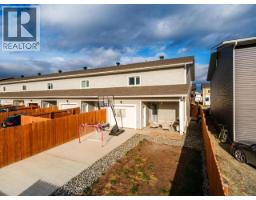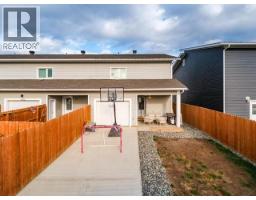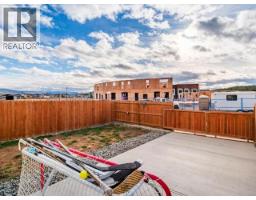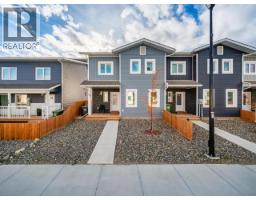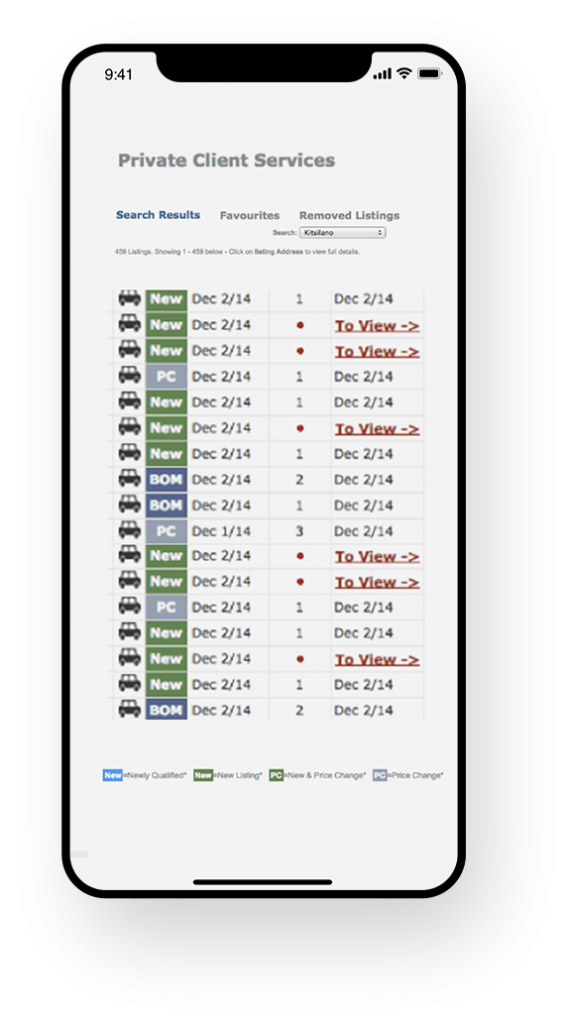180 Witch Hazel Drive Whitehorse, Yukon Y1A 0S9
$614,900
Introducing another outstanding Whitewater Homes build offering 3 bedrooms, 2.5 bathrooms, two living rooms, a fenced yard, and an attached heated garage. This Super Green Status home spans 1,920 sqft and is thoughtfully designed with families in mind. The main level features an open-concept kitchen, living, and dining area, a half bath, and laundry with access to a heated crawl space. The spacious kitchen includes maple cabinetry, a large island, and a pantry. Upstairs offers a bright family room, three bedrooms, a full bathroom, and a primary suite with a 4-piece ensuite. Quality finishings include ¾-inch solid hardwood flooring, linoleum in the entry, kitchen, closets, and bathrooms, plus energy-efficient features such as quad-pane windows, R40 walls, R80 attic insulation, HRV system, and heated crawl space. Complete with a concrete driveway and fenced yard, this home delivers comfort, style, and efficiency in a highly sought-after design. (id:34699)
Property Details
| MLS® Number | 16880 |
| Property Type | Single Family |
Building
| Bathroom Total | 3 |
| Bedrooms Total | 3 |
| Appliances | Stove, Refrigerator, Washer, Dishwasher, Dryer, Microwave |
| Constructed Date | 2023 |
| Construction Style Attachment | Attached |
| Size Interior | 1,920 Ft2 |
| Type | Row / Townhouse |
Land
| Acreage | No |
| Fence Type | Fence |
| Landscape Features | Lawn |
| Size Irregular | 3154 |
| Size Total | 3154 Sqft |
| Size Total Text | 3154 Sqft |
Rooms
| Level | Type | Length | Width | Dimensions |
|---|---|---|---|---|
| Above | Primary Bedroom | 12 ft ,7 in | 12 ft ,7 in | 12 ft ,7 in x 12 ft ,7 in |
| Above | 4pc Bathroom | Measurements not available | ||
| Above | 4pc Ensuite Bath | Measurements not available | ||
| Above | Bedroom | 9 ft ,8 in | 11 ft ,10 in | 9 ft ,8 in x 11 ft ,10 in |
| Above | Bedroom | 9 ft ,11 in | 12 ft ,11 in | 9 ft ,11 in x 12 ft ,11 in |
| Above | Family Room | 16 ft ,4 in | 13 ft ,2 in | 16 ft ,4 in x 13 ft ,2 in |
| Main Level | Living Room | 12 ft | 13 ft ,8 in | 12 ft x 13 ft ,8 in |
| Main Level | Dining Room | 11 ft ,11 in | 12 ft | 11 ft ,11 in x 12 ft |
| Main Level | Kitchen | 12 ft ,5 in | 11 ft ,11 in | 12 ft ,5 in x 11 ft ,11 in |
| Main Level | 2pc Bathroom | Measurements not available | ||
| Main Level | Laundry Room | 5 ft ,8 in | 9 ft | 5 ft ,8 in x 9 ft |
https://www.realtor.ca/real-estate/28994482/180-witch-hazel-drive-whitehorse

(867) 334-7055
400-4201 4th Ave
Whitehorse, Yukon Y1A 5A1
(867) 667-2514
(867) 667-7132
remaxyukon.com/
Contact Us
Contact us for more information
