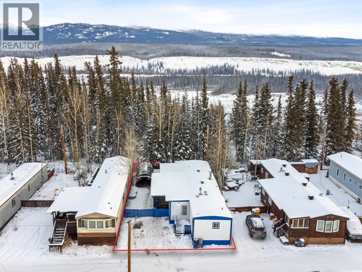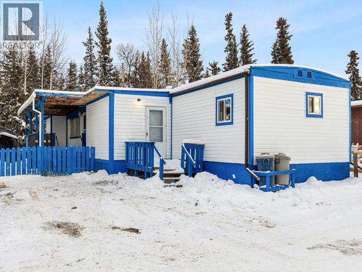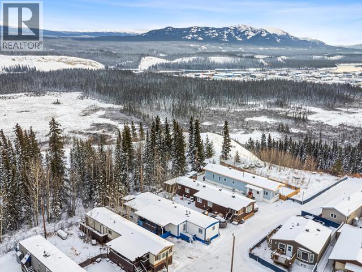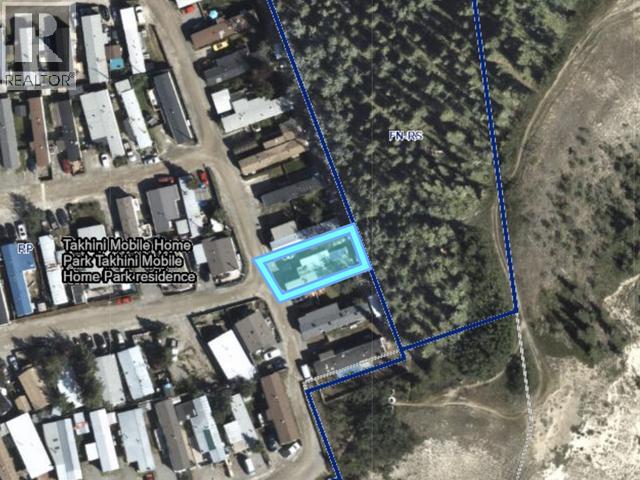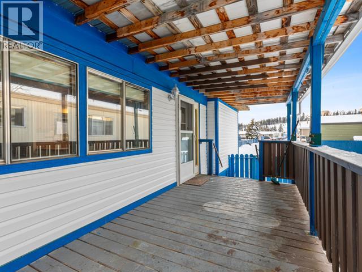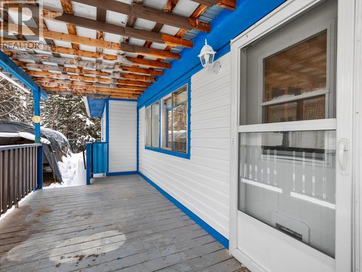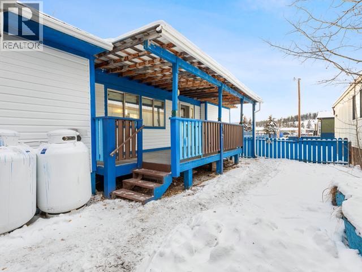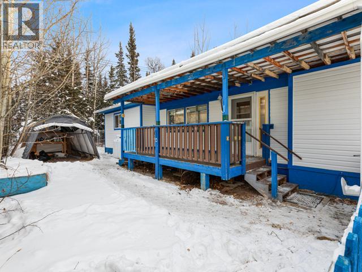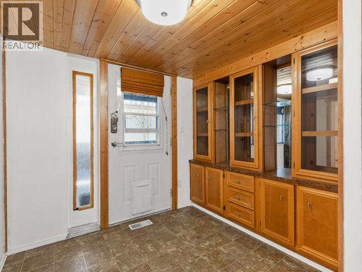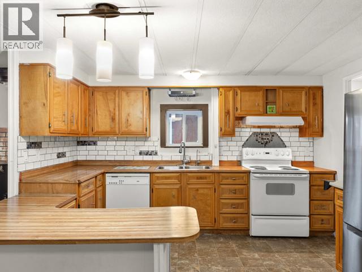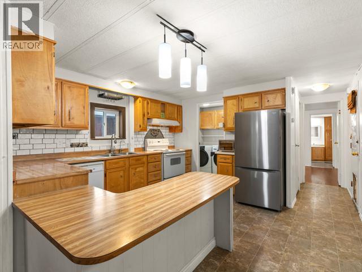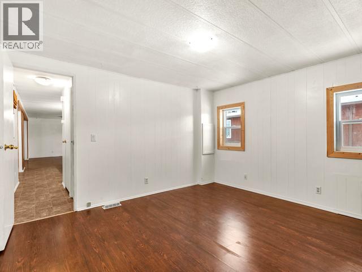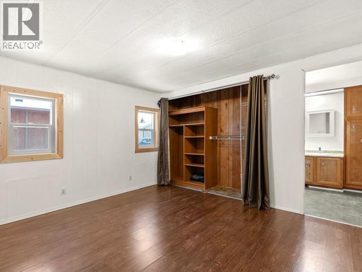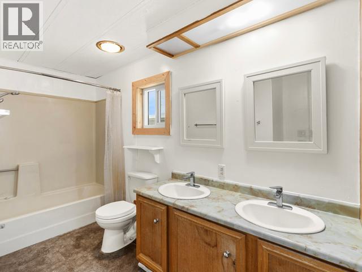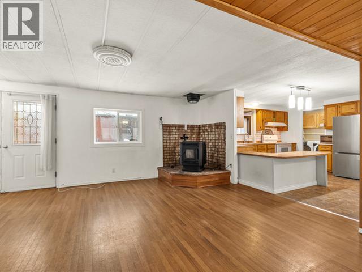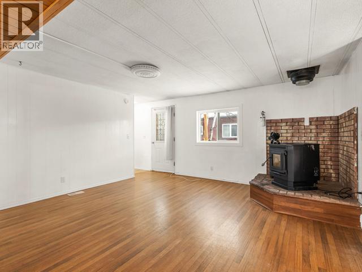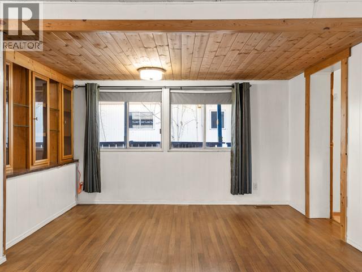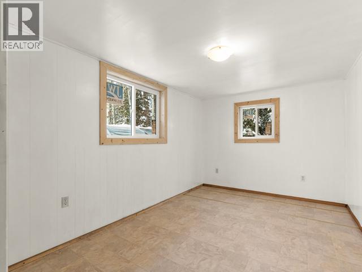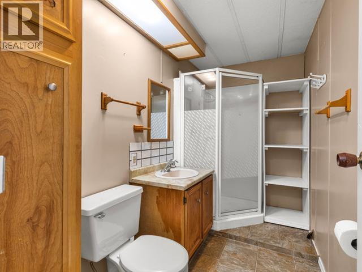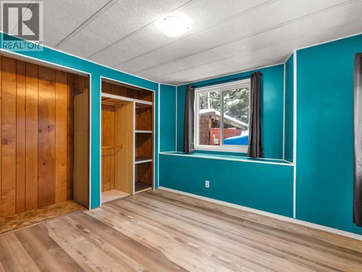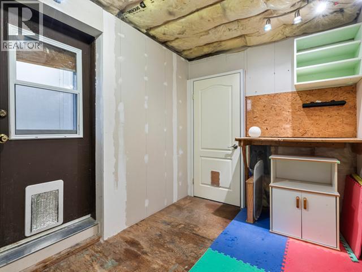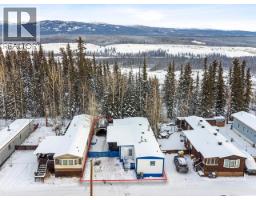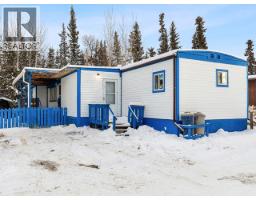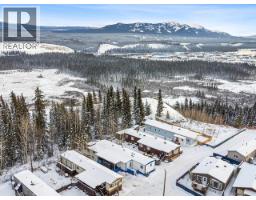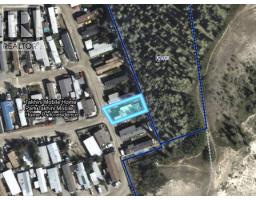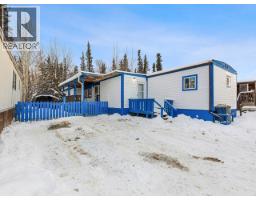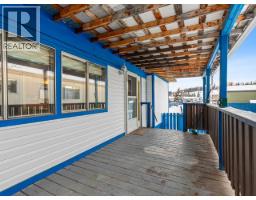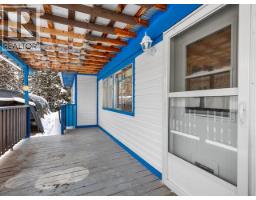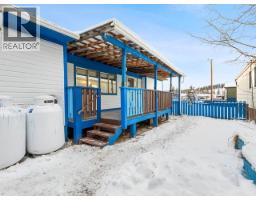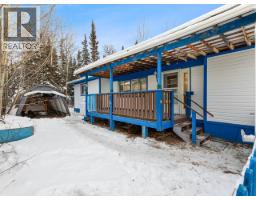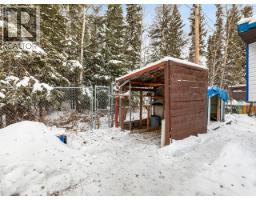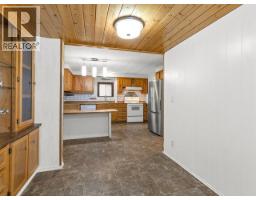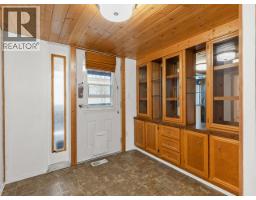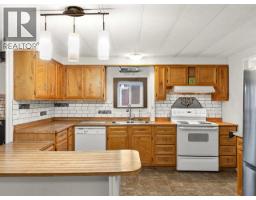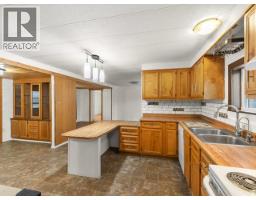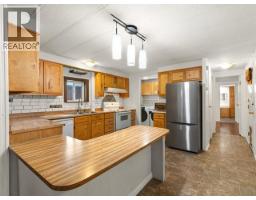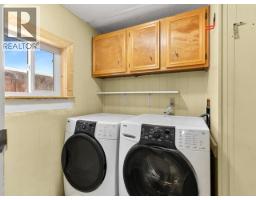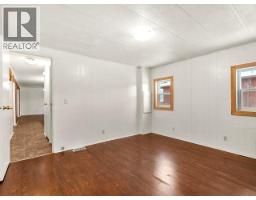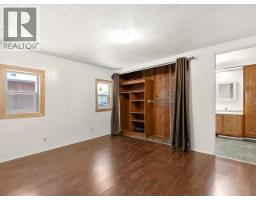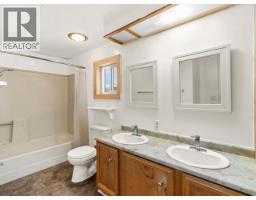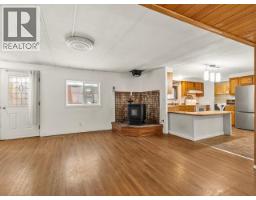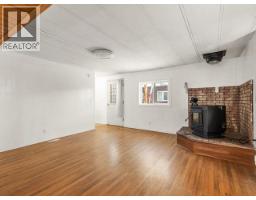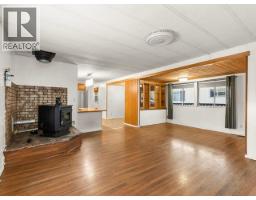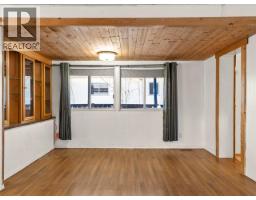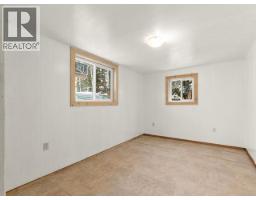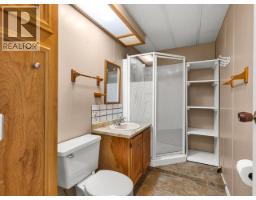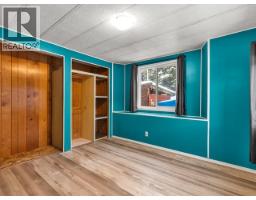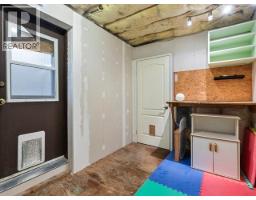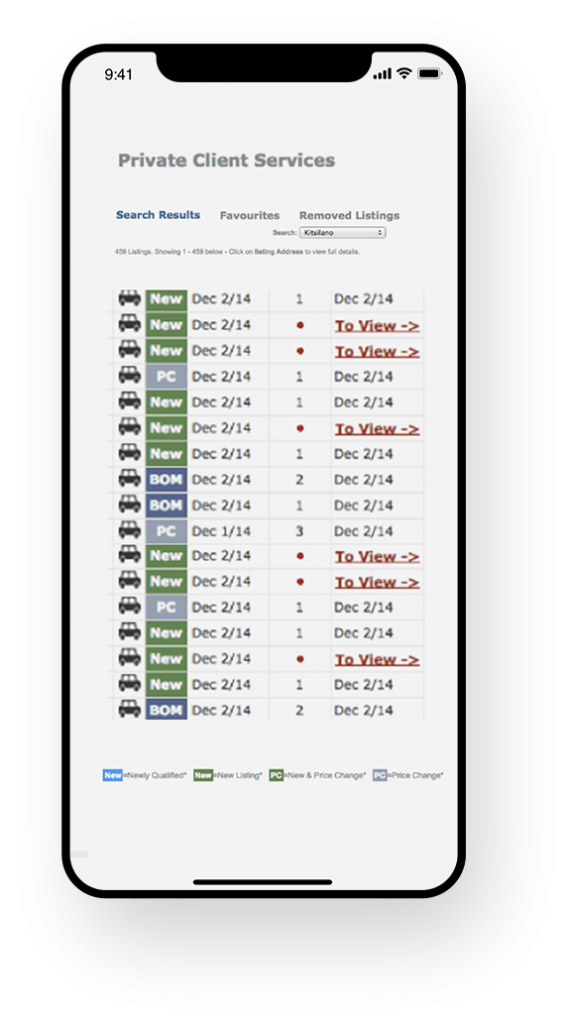149-833 Range Road Whitehorse, Yukon Y1A 3A7
$220,000Maintenance,
$520 Monthly
Maintenance,
$520 MonthlyTake a TOUR & CLICK the VIDEO link. QUICK POSSESSION! Direct access to GREENSPACE! 1,200 sqft mobile home w 3 bedrooms, 2 bathrooms, oversized entrance, generous dining area, sizeable living room, large kitchen w breakfast bar and an interior 7x12 storage area. An extremely desired layout with the master bedroom & 5pc ensuite at one end & two additional bedrooms & a 3 pc bath at the other end. Large kitchen with tons of cabinetry, a breakfast bar and a new 2024 fridge. Centrally located, separate laundry room off the kitchen. Lots of windows allow for tons of natural light to flow into the entire home. New vinyl siding (2025); Propane furnace (2019) & Pellet Stove (2015). Situated on a 3,606 sqft rented lot, 99% fenced w direct access through the back gate which brings you right to the trails. Lots of storage in the yard and a double-wide gravel driveway. Conveniently backing on to green space, close to schools, trails and downtown amenities. Covered deck sold "as is where is" (id:34699)
Property Details
| MLS® Number | 16977 |
| Property Type | Single Family |
| Features | Irregular Lot Size, Flat Site, Medium Bush |
| Storage Type | Storage Shed |
Building
| Bathroom Total | 2 |
| Bedrooms Total | 3 |
| Appliances | Stove, Refrigerator, Washer, Dishwasher, Dryer, Microwave |
| Constructed Date | 1983 |
| Construction Style Attachment | Detached |
| Size Interior | 1,200 Ft2 |
| Type | Mobile Home |
Land
| Acreage | No |
| Fence Type | Fence, Partially Fenced |
| Landscape Features | Lawn, Garden Area |
| Size Irregular | 3606 |
| Size Total | 3606 Sqft |
| Size Total Text | 3606 Sqft |
| Soil Type | Stony |
Rooms
| Level | Type | Length | Width | Dimensions |
|---|---|---|---|---|
| Main Level | Foyer | 7 ft ,1 in | 6 ft ,11 in | 7 ft ,1 in x 6 ft ,11 in |
| Main Level | Living Room | 14 ft ,9 in | 12 ft ,8 in | 14 ft ,9 in x 12 ft ,8 in |
| Main Level | Dining Room | 11 ft ,7 in | 7 ft ,1 in | 11 ft ,7 in x 7 ft ,1 in |
| Main Level | Kitchen | 12 ft ,8 in | 12 ft ,4 in | 12 ft ,8 in x 12 ft ,4 in |
| Main Level | Primary Bedroom | 12 ft ,8 in | 10 ft ,5 in | 12 ft ,8 in x 10 ft ,5 in |
| Main Level | 3pc Bathroom | Measurements not available | ||
| Main Level | Laundry Room | 5 ft ,4 in | 5 ft | 5 ft ,4 in x 5 ft |
| Main Level | 5pc Ensuite Bath | Measurements not available | ||
| Main Level | Bedroom | 15 ft ,2 in | 8 ft ,11 in | 15 ft ,2 in x 8 ft ,11 in |
| Main Level | Bedroom | 12 ft ,8 in | 9 ft ,1 in | 12 ft ,8 in x 9 ft ,1 in |
| Main Level | Storage | 11 ft | 7 ft ,3 in | 11 ft x 7 ft ,3 in |
| Main Level | Foyer | 2 ft ,11 in | 2 ft ,11 in | 2 ft ,11 in x 2 ft ,11 in |
| Main Level | Foyer | 2 ft ,11 in | 2 ft ,11 in | 2 ft ,11 in x 2 ft ,11 in |
https://www.realtor.ca/real-estate/29123602/149-833-range-road-whitehorse
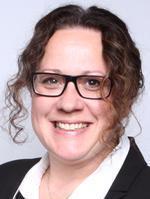
(867) 334-9476
400-4201 4th Ave
Whitehorse, Yukon Y1A 5A1
(867) 667-2514
(867) 667-7132
remaxyukon.com/
Contact Us
Contact us for more information
