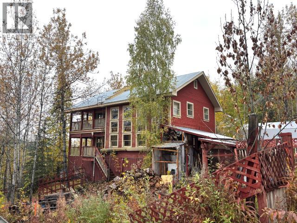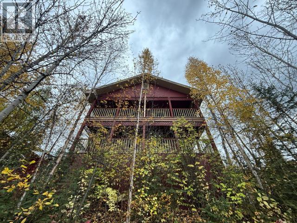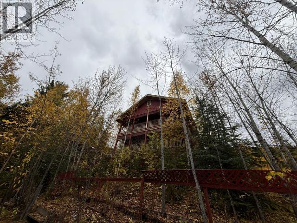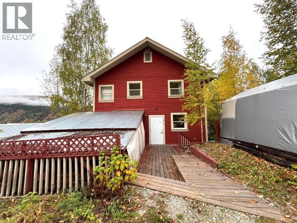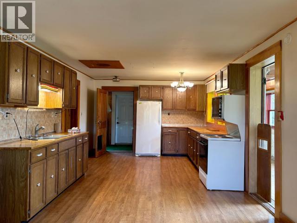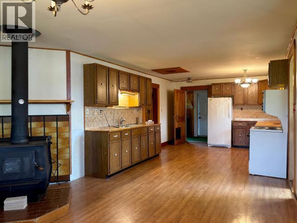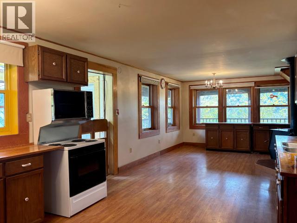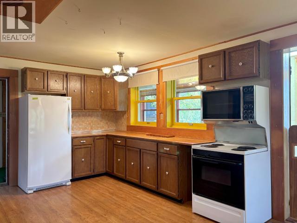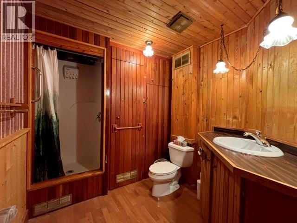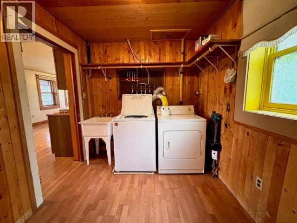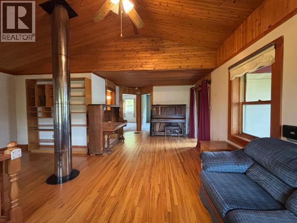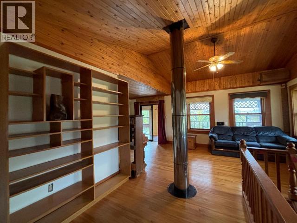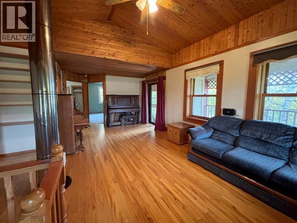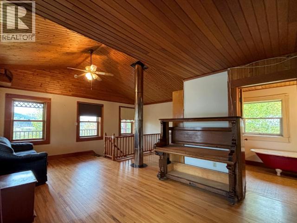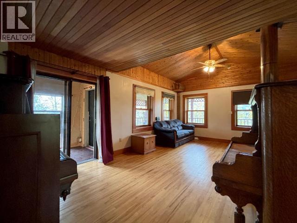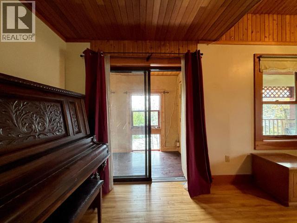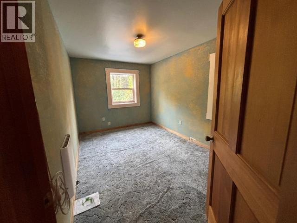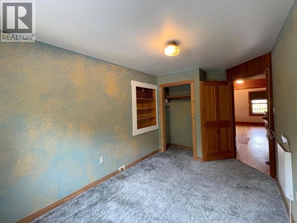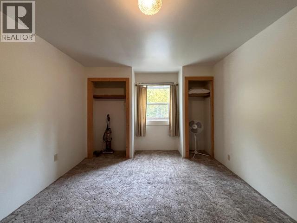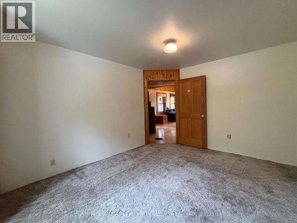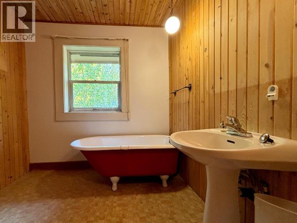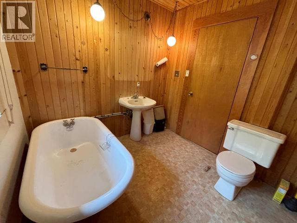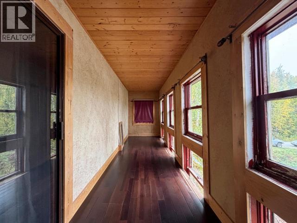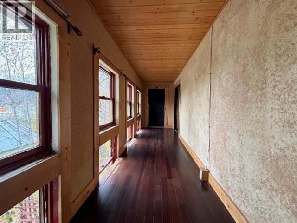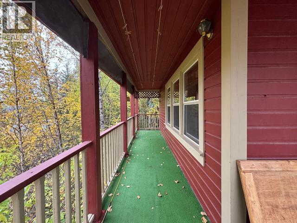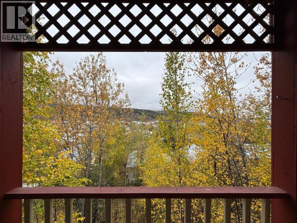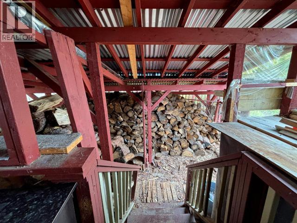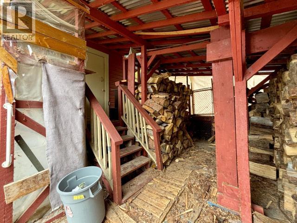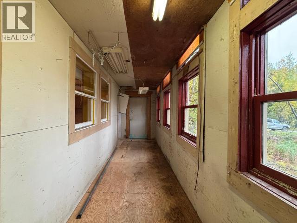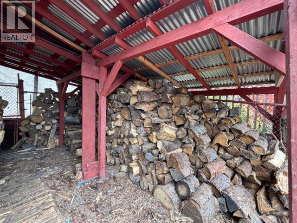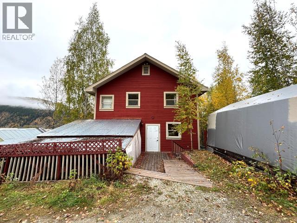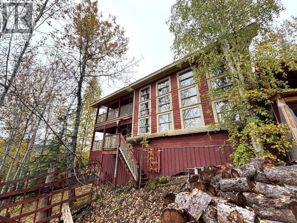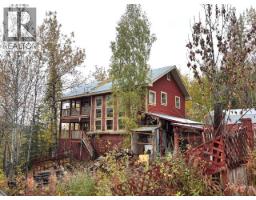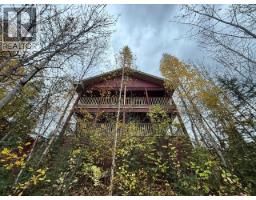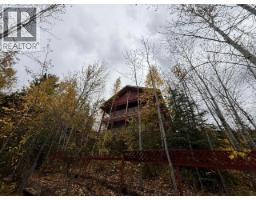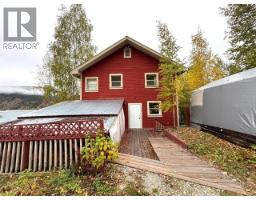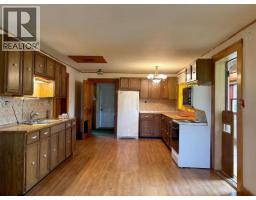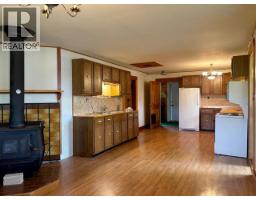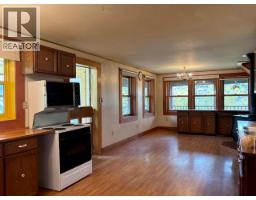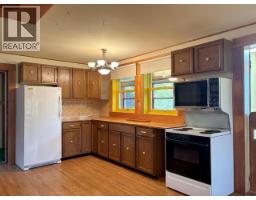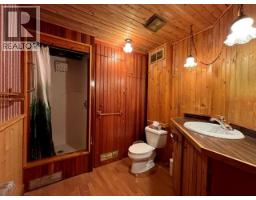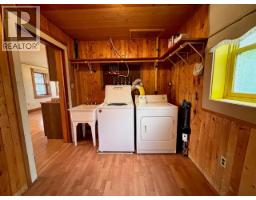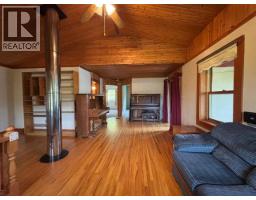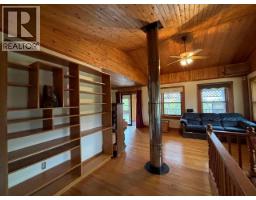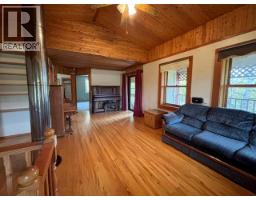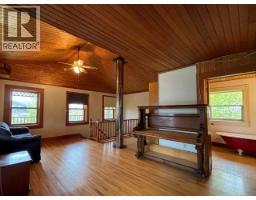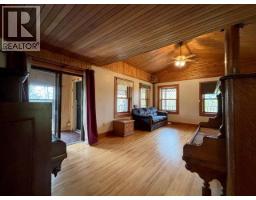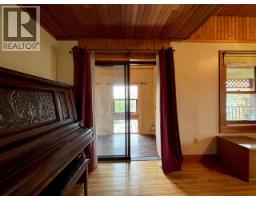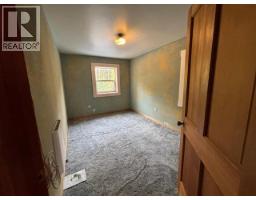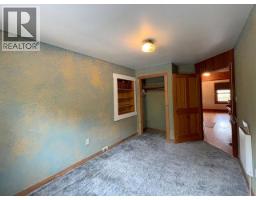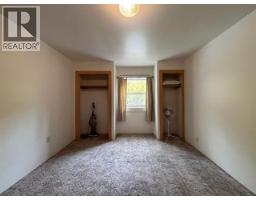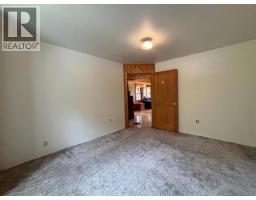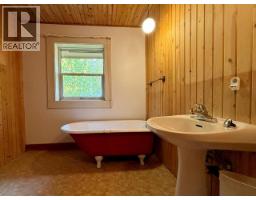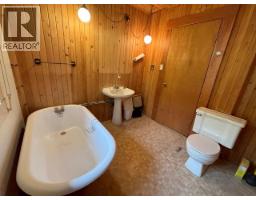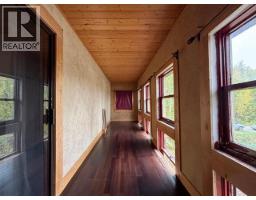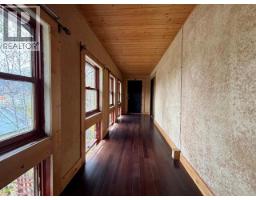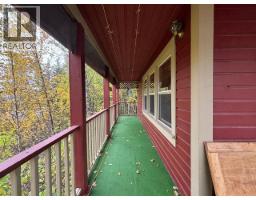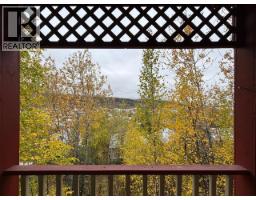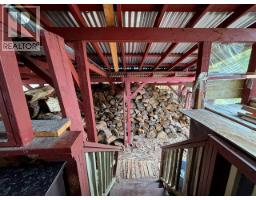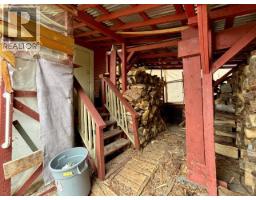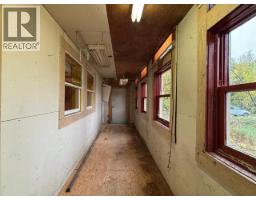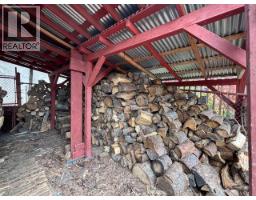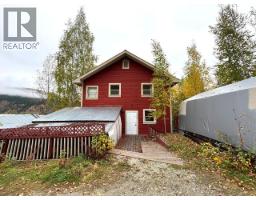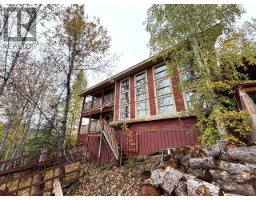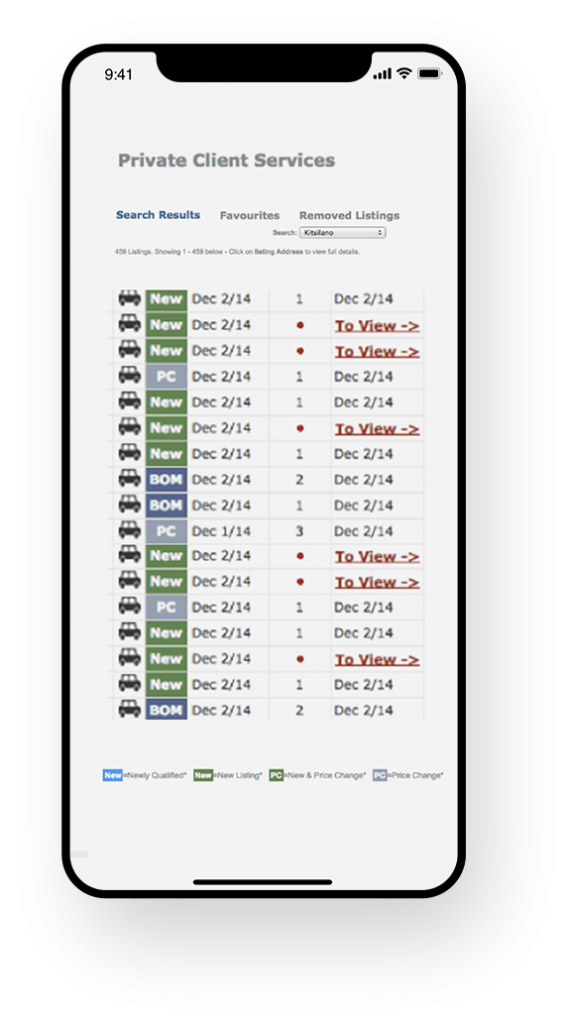1217 7th Avenue Dawson City, Yukon Y0B 1G0
$499,900
Discover the perfect blend of space and character in this charming 2-bedroom, 2 bathroom home nestled on a quiet street at the edge of Historic Dawson City. Spanning approximately 2,100 square feet, this home offers generous living areas and breathtaking views of the Yukon River. Enjoy your morning coffee or the midnight sun with panoramic river scenes from the comfort of your private deck. The open-concept layout features a spacious kitchen with ample storage and a bright, inviting living room perfect for entertaining or relaxing in front of the wood stove. Upstairs, unwind in the classic clawfoot tub--the perfect place to soak on a dark, wintry night. On this level, you will also find two bedrooms, a sunroom/studio and a cozy second living space. Outside, two wraparound decks complete each level, in addition to 1.5 city lots of space to curate as you wish. This is a must see for anyone hoping to start a home in this quaint northern community. (id:34699)
Property Details
| MLS® Number | 16814 |
| Property Type | Single Family |
| Features | Flat Site, Gently Rolling, Medium Bush |
| Structure | Deck |
Building
| Bathroom Total | 2 |
| Bedrooms Total | 2 |
| Appliances | Stove, Refrigerator, Washer, Dryer |
| Constructed Date | 1985 |
| Construction Style Attachment | Detached |
| Fireplace Fuel | Wood |
| Fireplace Present | Yes |
| Fireplace Type | Conventional |
| Size Interior | 2,100 Ft2 |
| Type | House |
Land
| Acreage | No |
| Fence Type | Partially Fenced |
| Landscape Features | Garden Area |
| Size Frontage | 78 Ft |
| Size Irregular | 78 X 100 |
| Size Total Text | 78 X 100 |
Rooms
| Level | Type | Length | Width | Dimensions |
|---|---|---|---|---|
| Above | Primary Bedroom | 14 ft | 11 ft | 14 ft x 11 ft |
| Above | 3pc Bathroom | Measurements not available | ||
| Above | Sunroom | 23 ft | 5 ft ,6 in | 23 ft x 5 ft ,6 in |
| Above | Bedroom | 8 ft ,11 in | 14 ft ,7 in | 8 ft ,11 in x 14 ft ,7 in |
| Above | Other | 7 ft ,7 in | 8 ft ,8 in | 7 ft ,7 in x 8 ft ,8 in |
| Above | Family Room | 21 ft ,4 in | 11 ft ,5 in | 21 ft ,4 in x 11 ft ,5 in |
| Main Level | Foyer | 20 ft | 5 ft | 20 ft x 5 ft |
| Main Level | Living Room | 21 ft ,4 in | 20 ft ,3 in | 21 ft ,4 in x 20 ft ,3 in |
| Main Level | Dining Room | 8 ft ,5 in | 12 ft ,11 in | 8 ft ,5 in x 12 ft ,11 in |
| Main Level | Kitchen | 17 ft ,5 in | 11 ft ,10 in | 17 ft ,5 in x 11 ft ,10 in |
| Main Level | 3pc Bathroom | Measurements not available | ||
| Main Level | Laundry Room | 10 ft | 7 ft ,8 in | 10 ft x 7 ft ,8 in |
| Main Level | Sunroom | 23 ft | 5 ft ,6 in | 23 ft x 5 ft ,6 in |
https://www.realtor.ca/real-estate/28869377/1217-7th-avenue-dawson-city
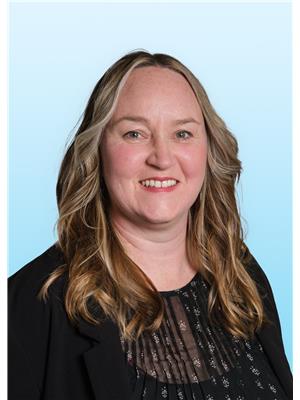
(867) 332-8892
400-4201 4th Ave
Whitehorse, Yukon Y1A 5A1
(867) 667-2514
(867) 667-7132
remaxyukon.com/
(867) 687-4663
4150 4th Avenue
Whitehorse, Yukon Y1A 1J2
(867) 668-3500
www.redwoodrealty.ca
Contact Us
Contact us for more information
