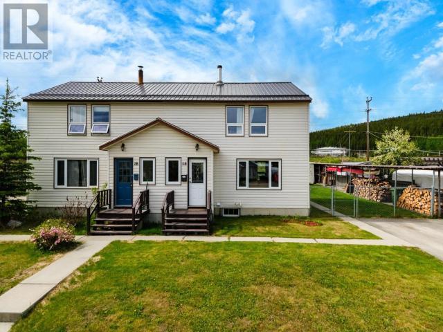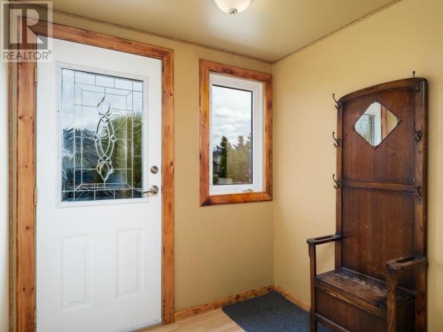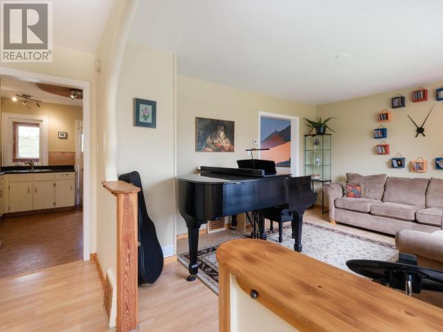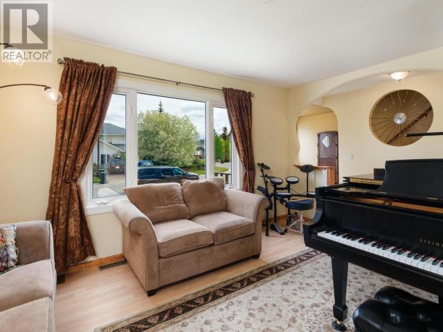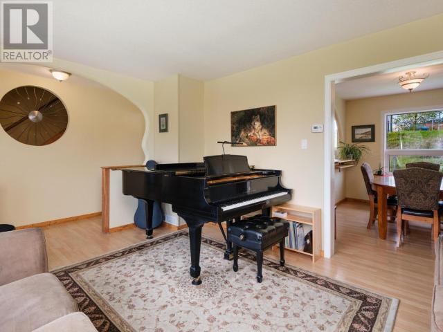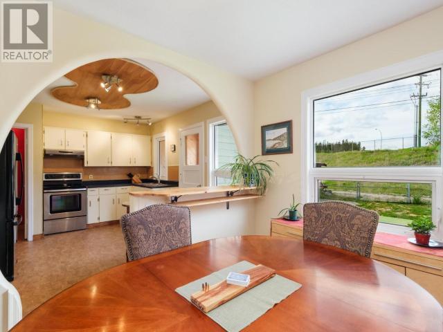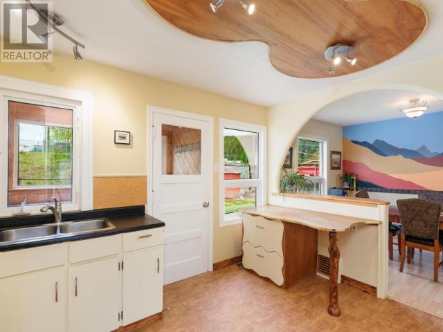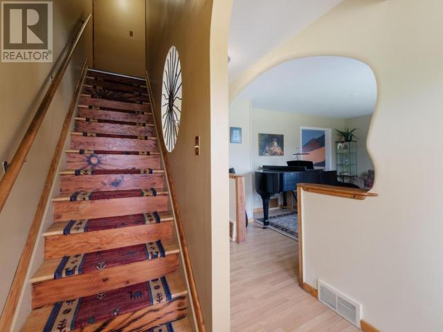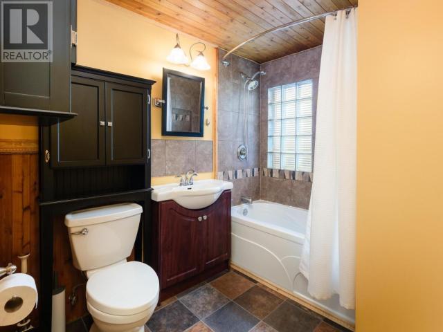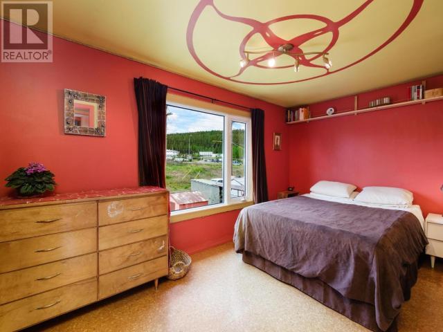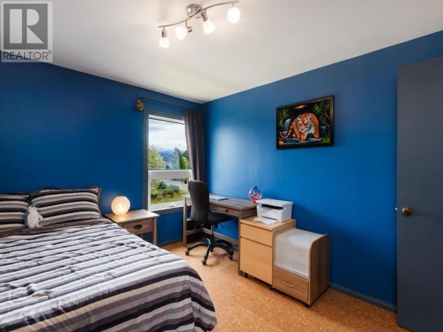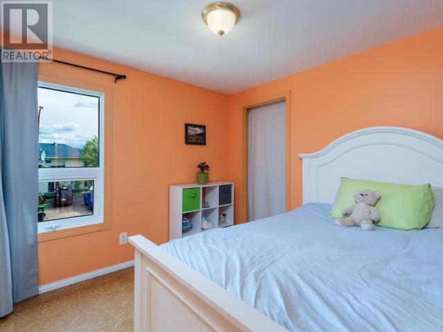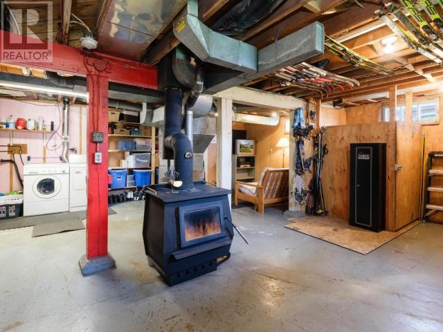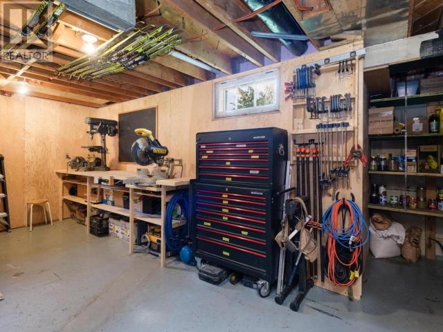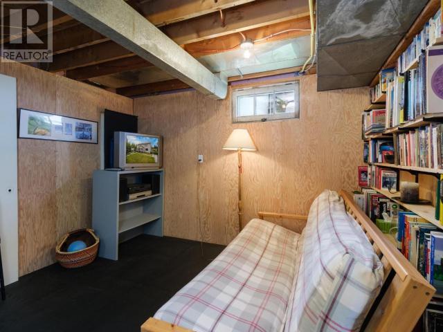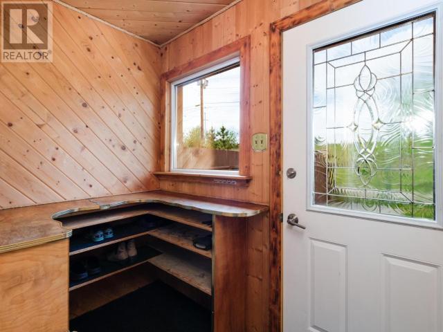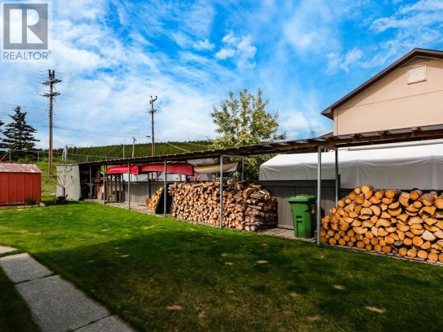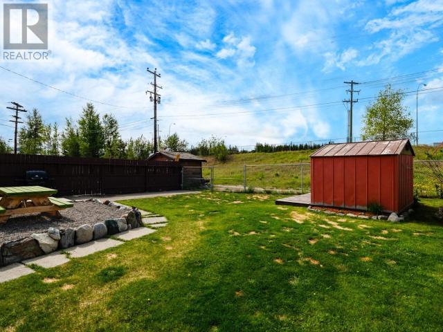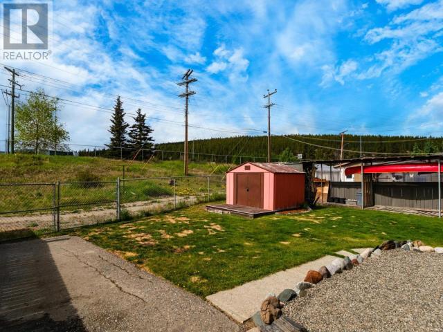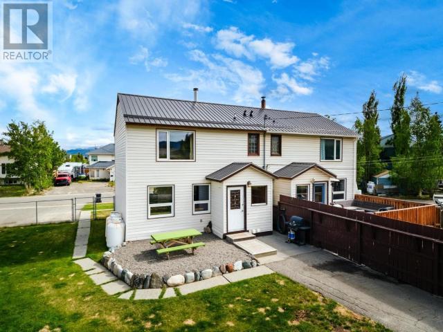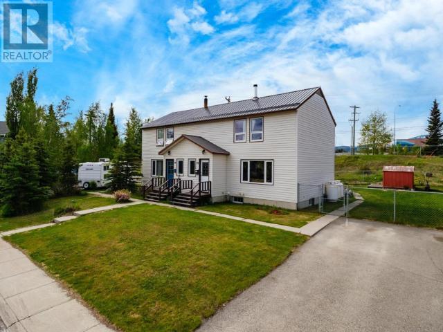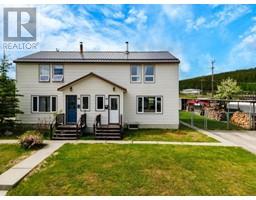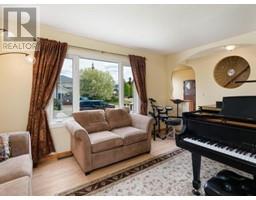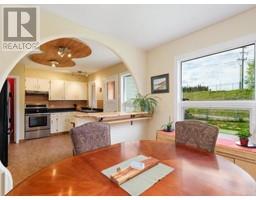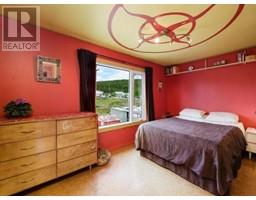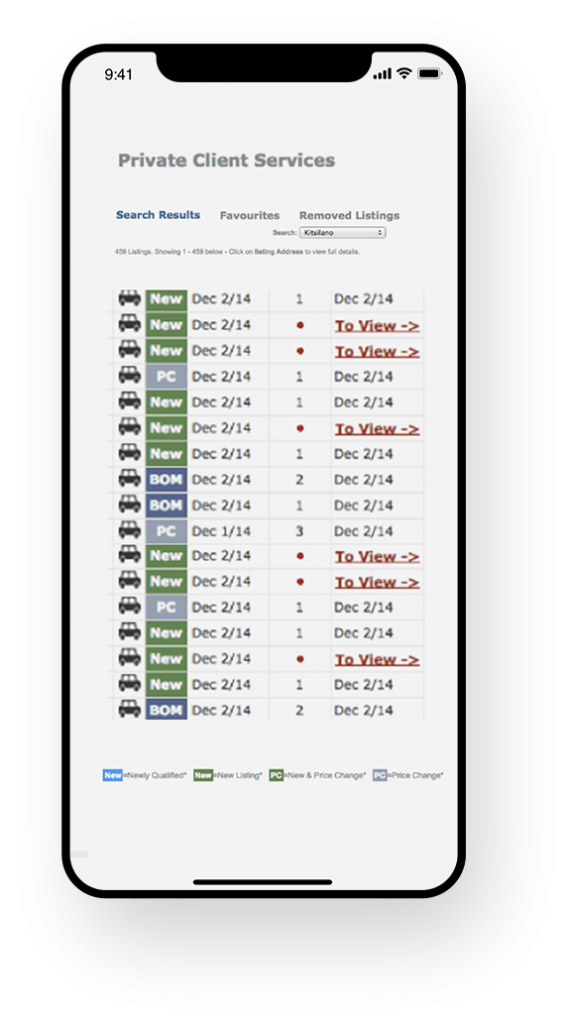118 Seine Square Whitehorse, Yukon Y1A 3C3
$559,900
Charming, bright, and very solid home offers a unique ownership opportunity in one of Whitehorse's most popular neighborhoods! It's centrally located in Takhini West, within walking distance of the Canada Games Centre and downtown. Immaculate half-duplex had several upgrades: new propane furnace, fresh paint, new flooring and renovated bathroom. The exterior has been completely retrofitted with insulation & siding, metal roof & windows. The interior has custom touches, adding to the appeal of the home. Main foyer opens to a sunlit living room, open kitchen/dining area with ample counter space, and back porch with storage. The wood staircase features a "peekaboo" mandala and leads to a beautifully tiled bathroom and three spacious bedrooms. Unfinished basement features a laundry area, den, a great workbench, cold room, woodstove and plenty of potential for customization. Fully fenced, landscaped and private backyard has plenty of storage and lane access is great for RV parking. (id:34699)
Property Details
| MLS® Number | 15712 |
| Property Type | Single Family |
| Features | Irregular Lot Size, Flat Site, Lane |
| Storage Type | Storage Shed |
Building
| Bathroom Total | 1 |
| Bedrooms Total | 3 |
| Appliances | Stove, Refrigerator, Washer, Dryer |
| Constructed Date | 1957 |
| Construction Style Attachment | Detached |
| Fireplace Fuel | Wood |
| Fireplace Present | Yes |
| Fireplace Type | Conventional |
| Size Interior | 1150 Sqft |
| Type | Duplex |
Land
| Acreage | No |
| Fence Type | Fence |
| Landscape Features | Lawn |
| Size Irregular | 3714 |
| Size Total | 3714 Sqft |
| Size Total Text | 3714 Sqft |
Rooms
| Level | Type | Length | Width | Dimensions |
|---|---|---|---|---|
| Above | Primary Bedroom | 14 ft ,3 in | 8 ft ,2 in | 14 ft ,3 in x 8 ft ,2 in |
| Above | 4pc Bathroom | Measurements not available | ||
| Above | Bedroom | 9 ft ,9 in | 11 ft ,7 in | 9 ft ,9 in x 11 ft ,7 in |
| Above | Bedroom | 9 ft ,5 in | 11 ft ,6 in | 9 ft ,5 in x 11 ft ,6 in |
| Basement | Other | 22 ft ,7 in | 22 ft ,9 in | 22 ft ,7 in x 22 ft ,9 in |
| Main Level | Foyer | 6 ft ,8 in | 6 ft ,2 in | 6 ft ,8 in x 6 ft ,2 in |
| Main Level | Living Room | 13 ft ,6 in | 11 ft ,7 in | 13 ft ,6 in x 11 ft ,7 in |
| Main Level | Dining Room | 9 ft | 11 ft ,5 in | 9 ft x 11 ft ,5 in |
| Main Level | Kitchen | 13 ft ,2 in | 11 ft ,7 in | 13 ft ,2 in x 11 ft ,7 in |
| Main Level | Porch | 7 ft ,9 in | 4 ft ,6 in | 7 ft ,9 in x 4 ft ,6 in |
https://www.realtor.ca/real-estate/27034422/118-seine-square-whitehorse

(867) 334-1111
400-4201 4th Ave
Whitehorse, Yukon Y1A 5A1
(867) 667-2514
(867) 667-7132
https://remaxyukon.com/
Interested?
Contact us for more information
