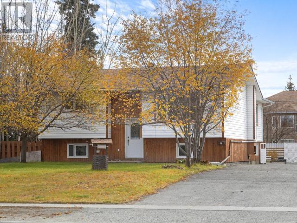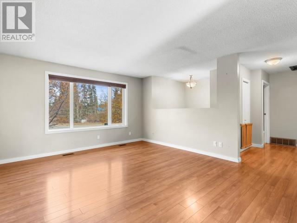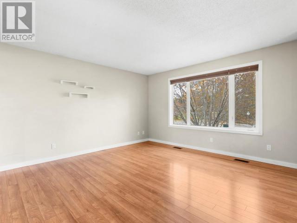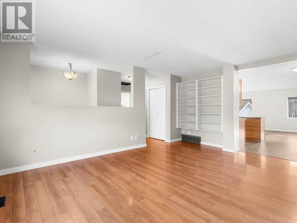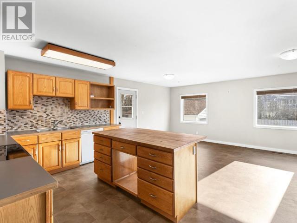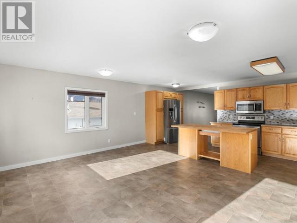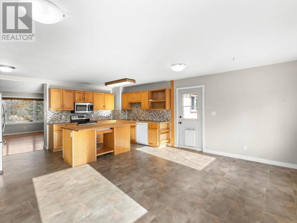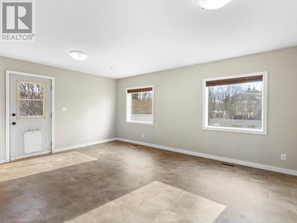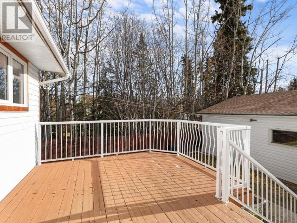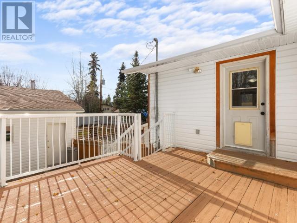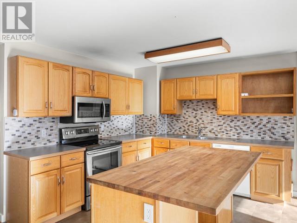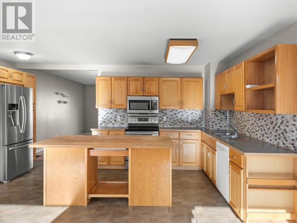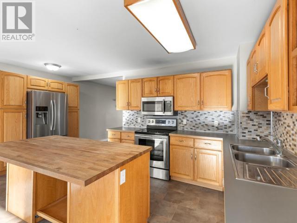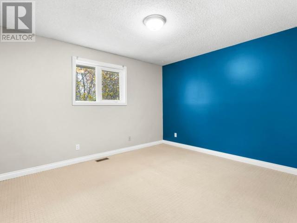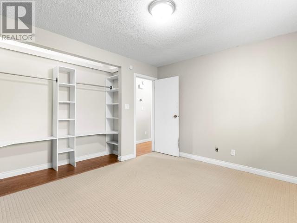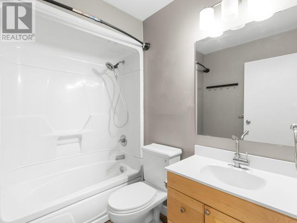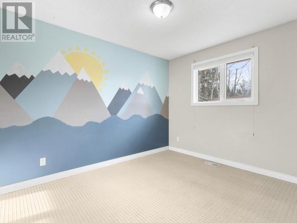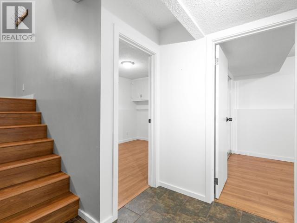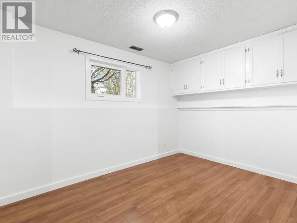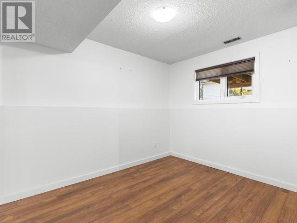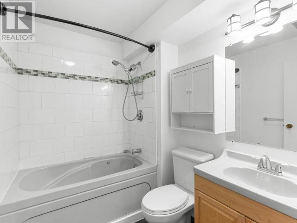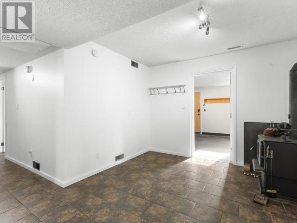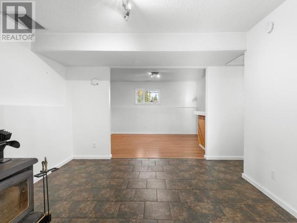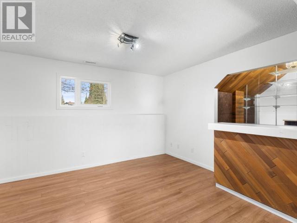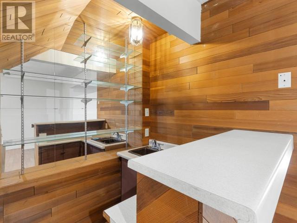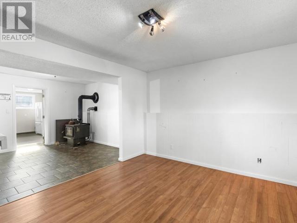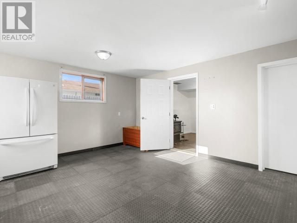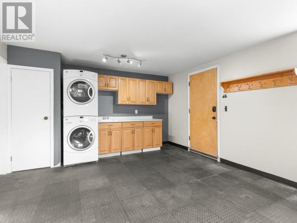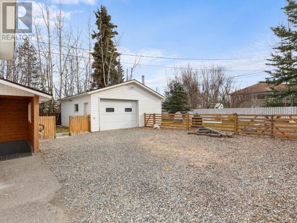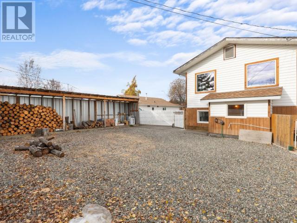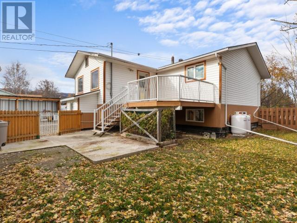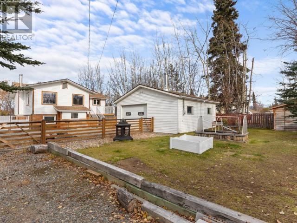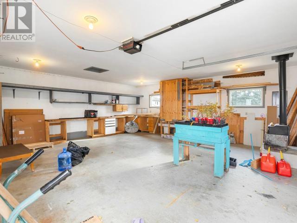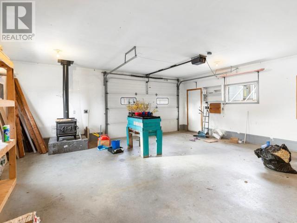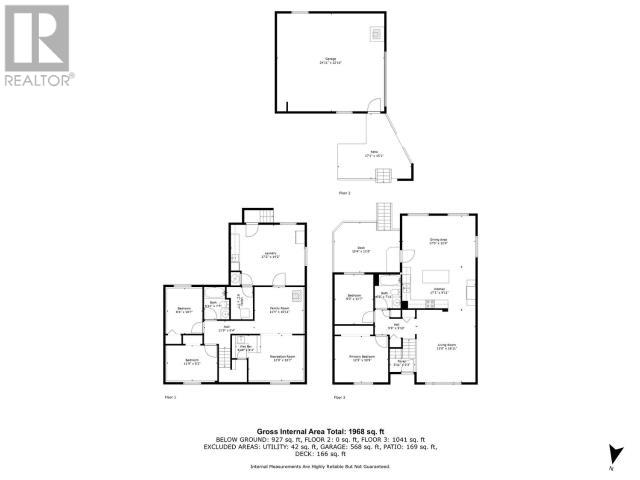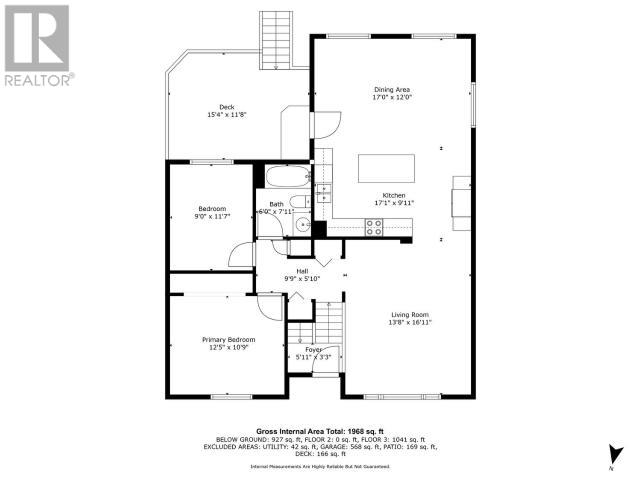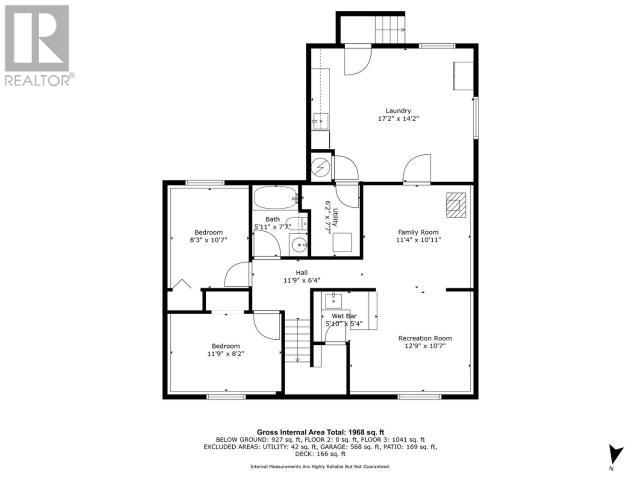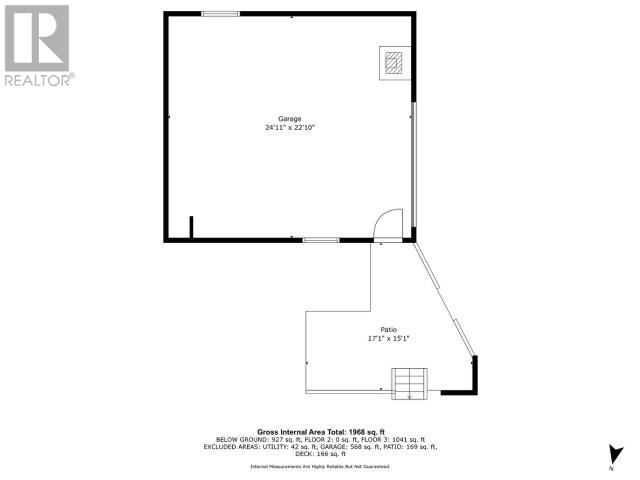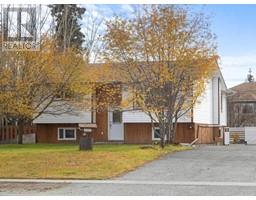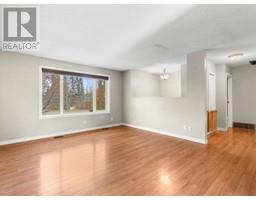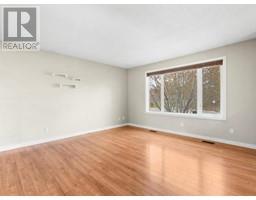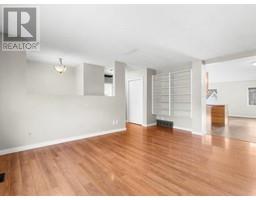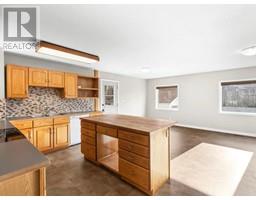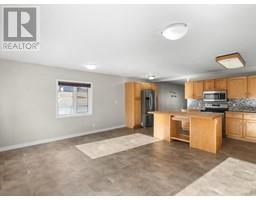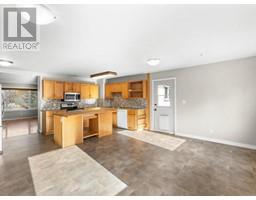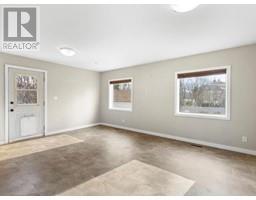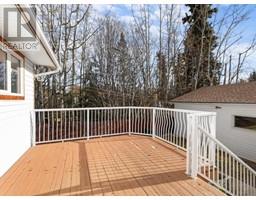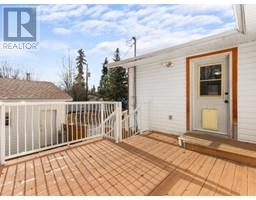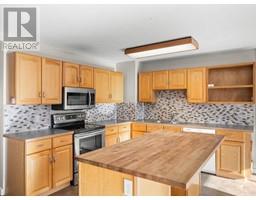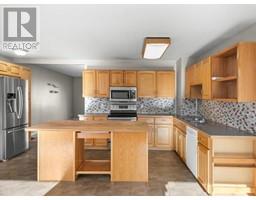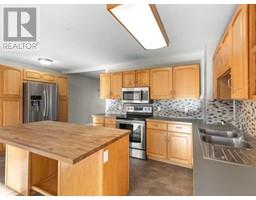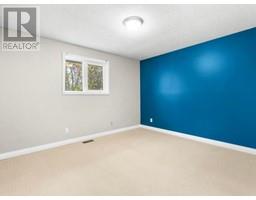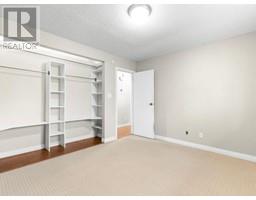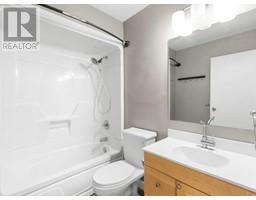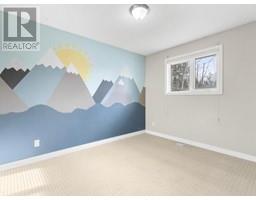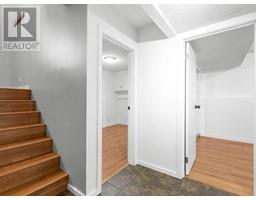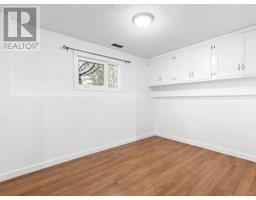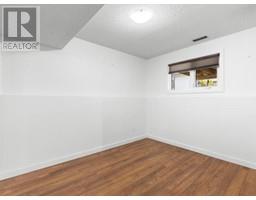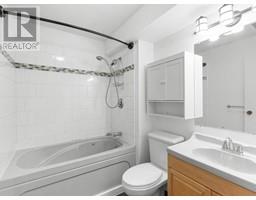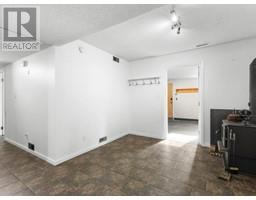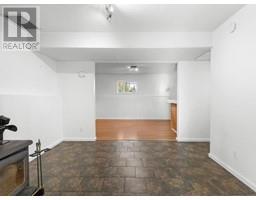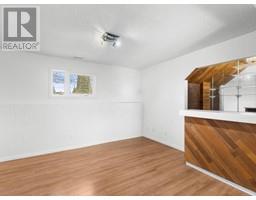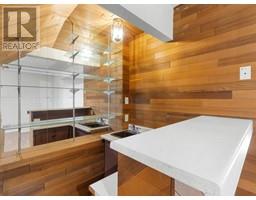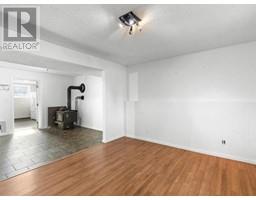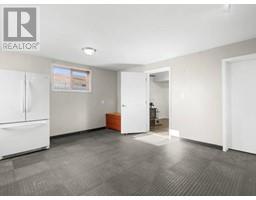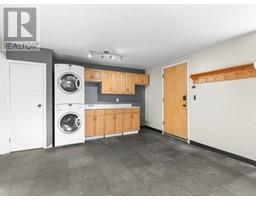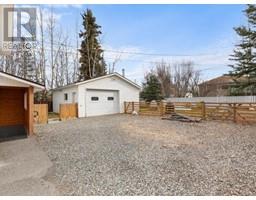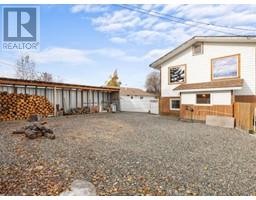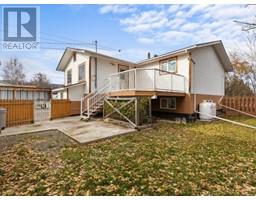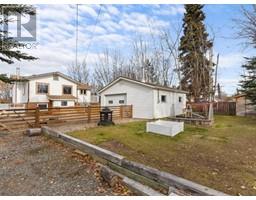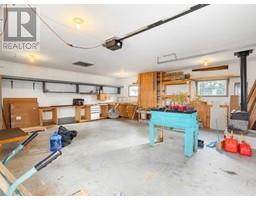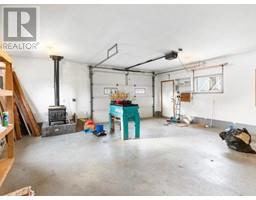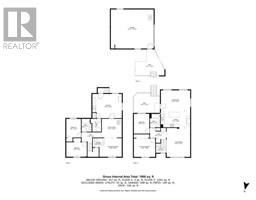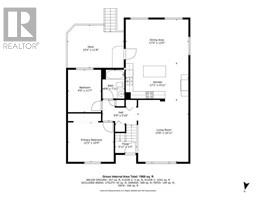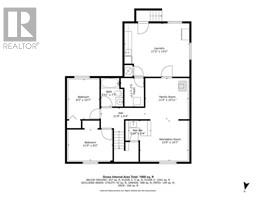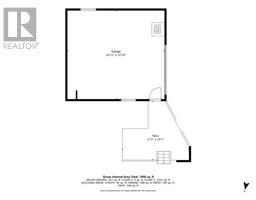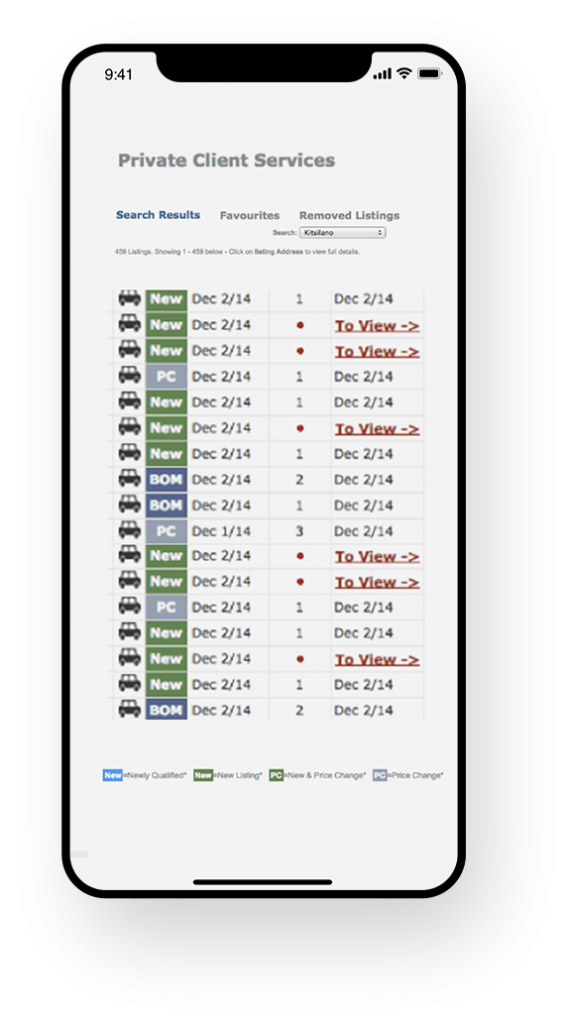100 Wann Road Whitehorse, Yukon Y1A 4Y2
$674,900
The PERFECT Family Home under $675K! Welcome to 100 Wann Road in accessible and mature Porter Creek. Your new home is beautifully situated on a 10,000 SF Lot and boasts 4 Bedrooms and 2 Bathrooms as well as a huge 25x23 shop! As you walk-in to the split level entrance you'll be greeted on the top level by 2 Bedrooms and a bathroom as well as a welcoming living room leading onto the oversized kitchen and dining space, complete with Oak Cabinets and S/S Appliances. This sun filled space overlooks the back yard and gives onto the large deck, great for entertaining. On the bottom level you'll find 2 more bathrooms as well as a wet bar, family room w/ wood stove and a useful laundry and mudroom with the walkout entrance! Complete with garden beds, shed and paved drive this is calling your name so call your REALTOR® and check out the YouTube video! (id:34699)
Property Details
| MLS® Number | 15974 |
| Property Type | Single Family |
| Features | Flat Site, Rectangular, Balcony, No Bush |
| Storage Type | Storage Shed |
| Structure | Deck |
Building
| Bathroom Total | 2 |
| Bedrooms Total | 4 |
| Appliances | Stove, Refrigerator, Washer, Dishwasher, Dryer, Microwave |
| Constructed Date | 1988 |
| Construction Style Attachment | Detached |
| Fixture | Drapes/window Coverings |
| Size Interior | 2200 Sqft |
| Type | House |
Land
| Acreage | No |
| Fence Type | Fence |
| Landscape Features | Lawn |
| Size Irregular | 10494 |
| Size Total | 10494 Sqft |
| Size Total Text | 10494 Sqft |
| Soil Type | No Stones |
| Surface Water | No Sloughs |
Rooms
| Level | Type | Length | Width | Dimensions |
|---|---|---|---|---|
| Basement | 4pc Bathroom | Measurements not available | ||
| Basement | Bedroom | 8 ft ,3 in | 10 ft ,7 in | 8 ft ,3 in x 10 ft ,7 in |
| Basement | Bedroom | 11 ft ,9 in | 8 ft ,2 in | 11 ft ,9 in x 8 ft ,2 in |
| Basement | Recreational, Games Room | 12 ft ,9 in | 10 ft ,7 in | 12 ft ,9 in x 10 ft ,7 in |
| Basement | Family Room | 11 ft ,4 in | 10 ft ,11 in | 11 ft ,4 in x 10 ft ,11 in |
| Basement | Laundry Room | 17 ft ,2 in | 14 ft ,2 in | 17 ft ,2 in x 14 ft ,2 in |
| Main Level | Foyer | 5 ft ,11 in | 3 ft ,3 in | 5 ft ,11 in x 3 ft ,3 in |
| Main Level | Living Room | 13 ft ,8 in | 16 ft ,11 in | 13 ft ,8 in x 16 ft ,11 in |
| Main Level | Dining Room | 17 ft | 12 ft | 17 ft x 12 ft |
| Main Level | Kitchen | 17 ft ,1 in | 9 ft ,11 in | 17 ft ,1 in x 9 ft ,11 in |
| Main Level | Primary Bedroom | 12 ft ,5 in | 10 ft ,9 in | 12 ft ,5 in x 10 ft ,9 in |
| Main Level | 4pc Bathroom | Measurements not available | ||
| Main Level | Bedroom | 9 ft | 11 ft ,7 in | 9 ft x 11 ft ,7 in |
https://www.realtor.ca/real-estate/27522980/100-wann-road-whitehorse

(867) 334-7055
400-4201 4th Ave
Whitehorse, Yukon Y1A 5A1
(867) 667-2514
(867) 667-7132
https://remaxyukon.com/
Interested?
Contact us for more information
