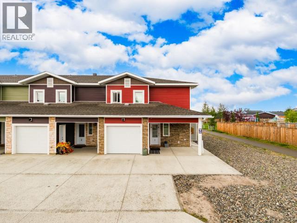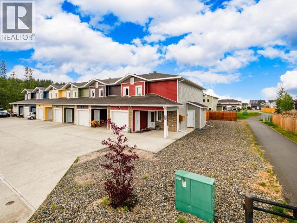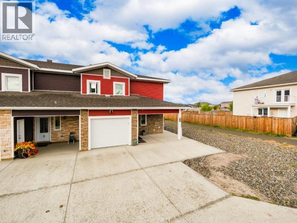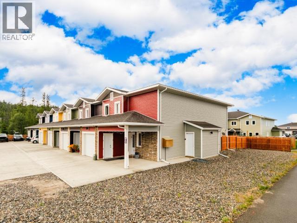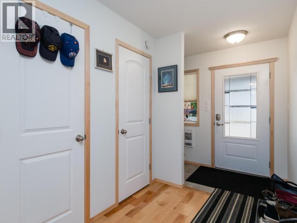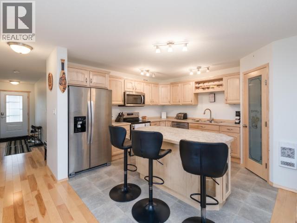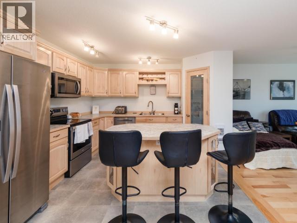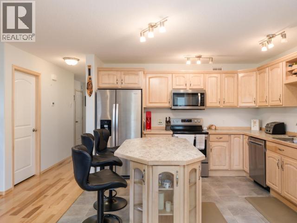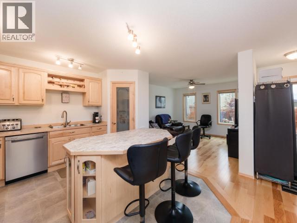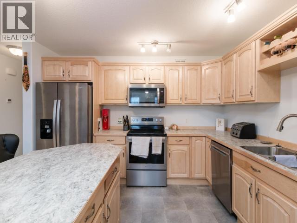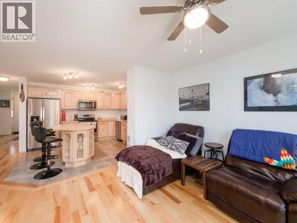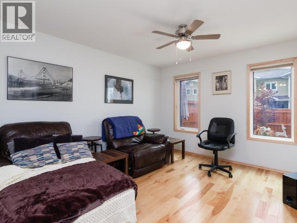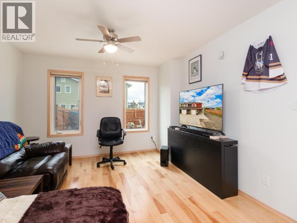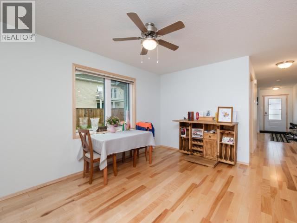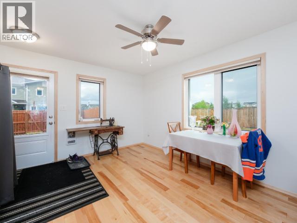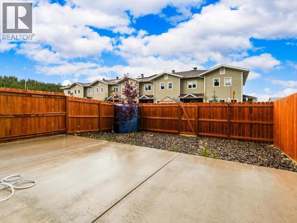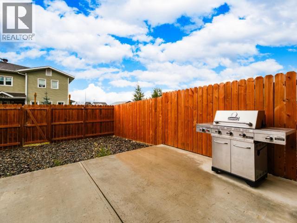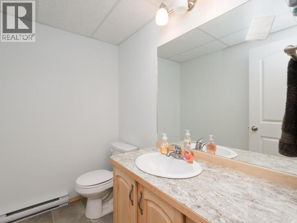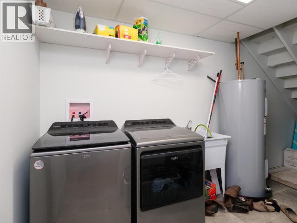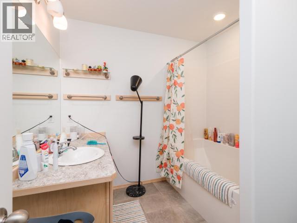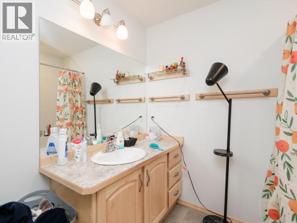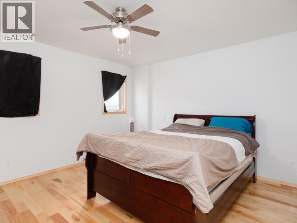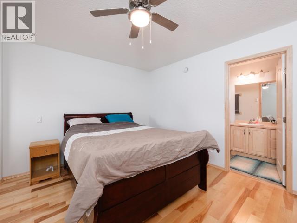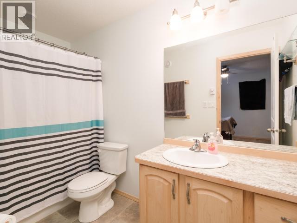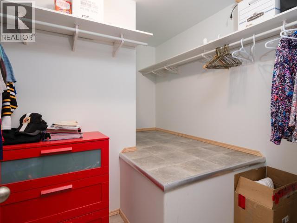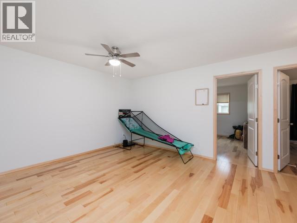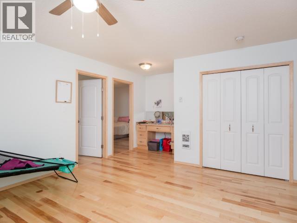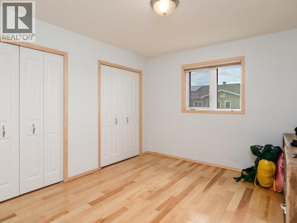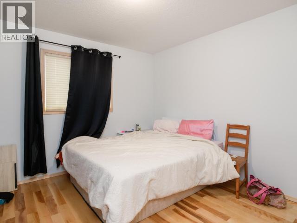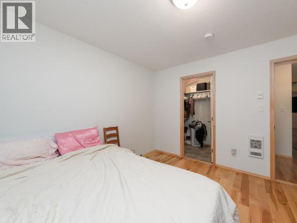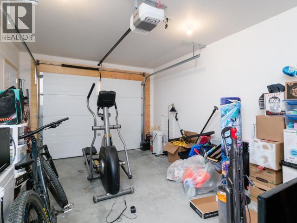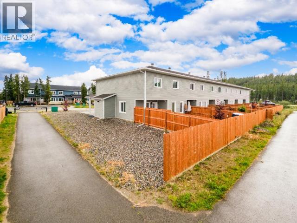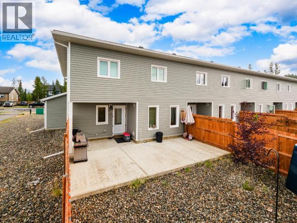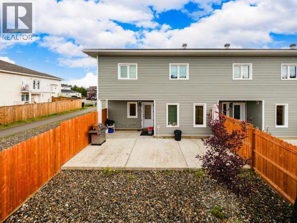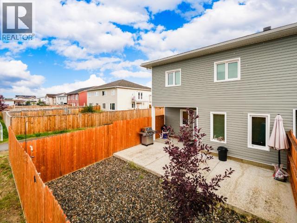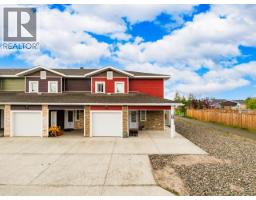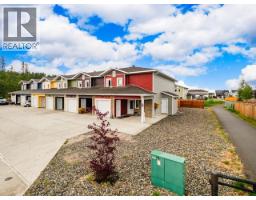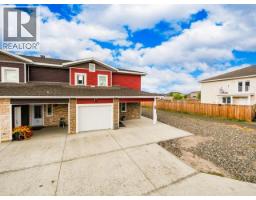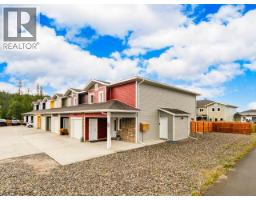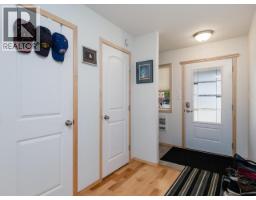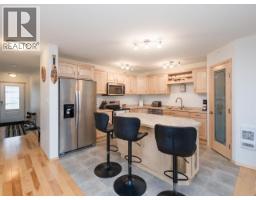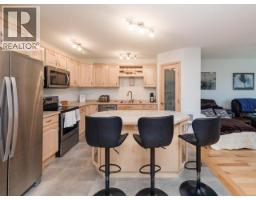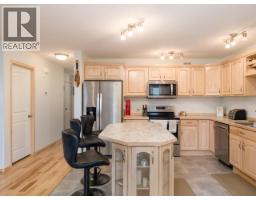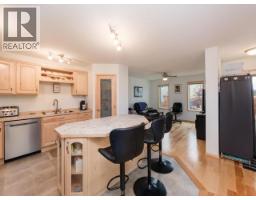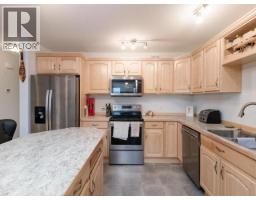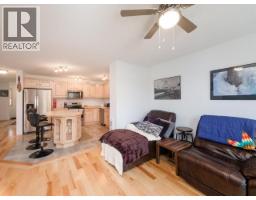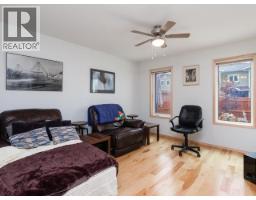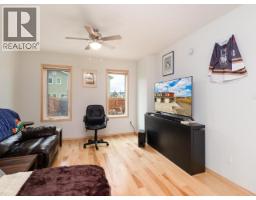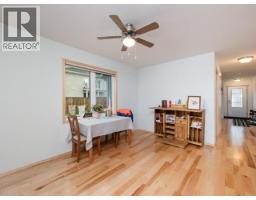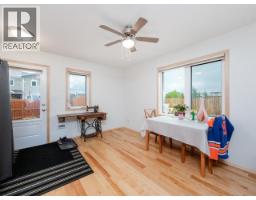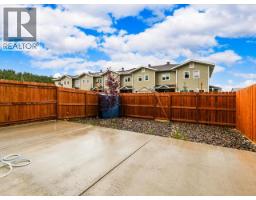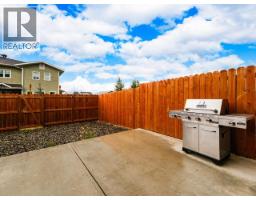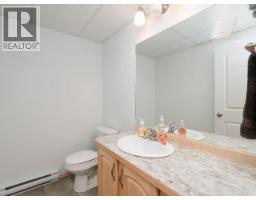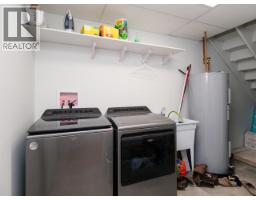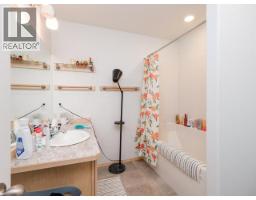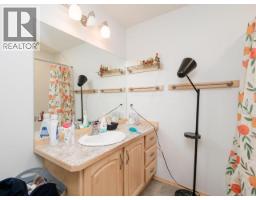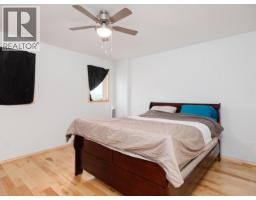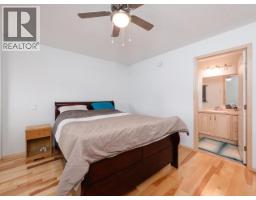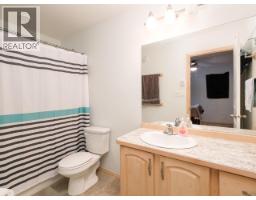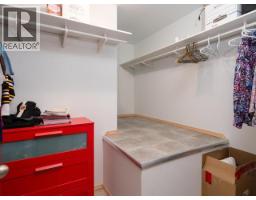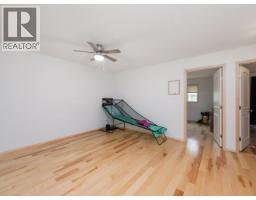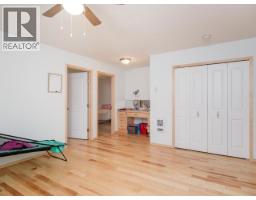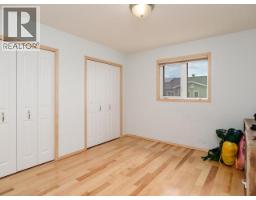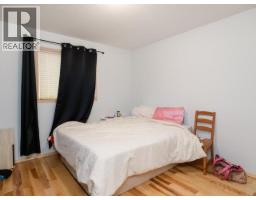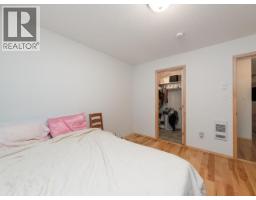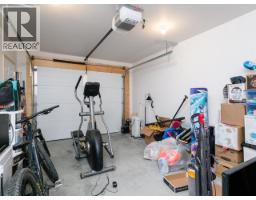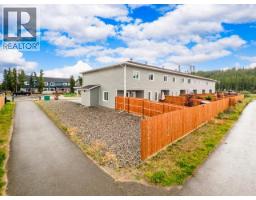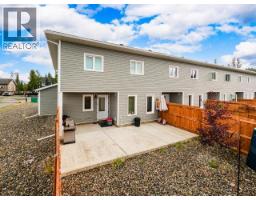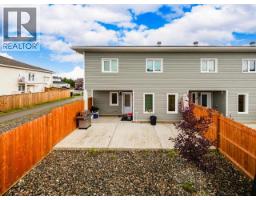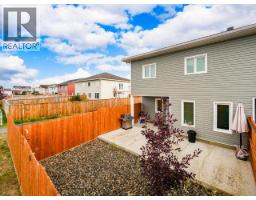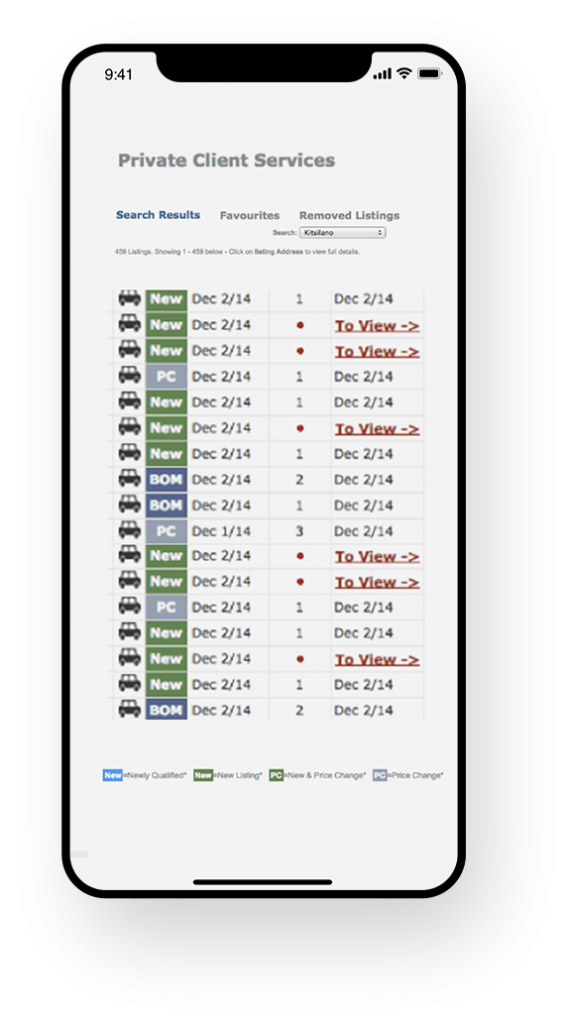1-19 Bailey Place Whitehorse, Yukon Y1A 0K8
$569,900Maintenance,
$450 Monthly
Maintenance,
$450 MonthlyWelcome to 1-19 Bailey Place, This exceptional end-unit 'Super Green' townhome, located in the highly desirable Whistle Bend, offers stunning mountain views and abundant natural light. Just a short walk from the brand-new Whistle Bend Elementary School, the Aksala Place Playground (with outdoor rink!), and the transit system, it also has private access to the vast trail system. Spanning 1900 sq ft, the home features hardwood and linoleum flooring with stylish trim throughout. The open-concept main floor integrates the kitchen, living, and dining areas, perfect for entertaining. The kitchen boasts a large island, pantry, and custom maple cabinetry. Upstairs, enjoy three spacious bedrooms, including a master suite with an ensuite and walk-in closet. Energy-efficient features include HRV, quad-pane windows, and R40 walls with an R80 roof. A heated crawl space, attached heated garage, and 5-year appliance warranty complete this eco-friendly gem! (id:34699)
Property Details
| MLS® Number | 16748 |
| Property Type | Single Family |
| Features | Flat Site |
| Structure | Deck |
Building
| Bathroom Total | 3 |
| Bedrooms Total | 3 |
| Appliances | Stove, Refrigerator, Washer, Dishwasher, Dryer, Microwave |
| Constructed Date | 2021 |
| Construction Style Attachment | Attached |
| Fixture | Drapes/window Coverings |
| Size Interior | 1,900 Ft2 |
| Type | Row / Townhouse |
Land
| Acreage | No |
| Fence Type | Fence |
| Size Irregular | 2389 |
| Size Total | 2389 Sqft |
| Size Total Text | 2389 Sqft |
| Soil Type | Stones |
Rooms
| Level | Type | Length | Width | Dimensions |
|---|---|---|---|---|
| Above | Primary Bedroom | 12 ft ,9 in | 14 ft ,4 in | 12 ft ,9 in x 14 ft ,4 in |
| Above | 4pc Bathroom | Measurements not available | ||
| Above | 4pc Ensuite Bath | Measurements not available | ||
| Above | Bedroom | 12 ft | 10 ft ,8 in | 12 ft x 10 ft ,8 in |
| Above | Bedroom | 12 ft | 11 ft | 12 ft x 11 ft |
| Above | Family Room | 13 ft ,6 in | 13 ft ,4 in | 13 ft ,6 in x 13 ft ,4 in |
| Main Level | Foyer | 11 ft | 5 ft ,7 in | 11 ft x 5 ft ,7 in |
| Main Level | Living Room | 14 ft ,4 in | 11 ft ,5 in | 14 ft ,4 in x 11 ft ,5 in |
| Main Level | Dining Room | 14 ft | 11 ft | 14 ft x 11 ft |
| Main Level | Kitchen | 14 ft | 12 ft ,7 in | 14 ft x 12 ft ,7 in |
| Main Level | 2pc Bathroom | Measurements not available | ||
| Main Level | Laundry Room | 7 ft ,9 in | 9 ft ,3 in | 7 ft ,9 in x 9 ft ,3 in |
https://www.realtor.ca/real-estate/28759179/1-19-bailey-place-whitehorse

(867) 689-7869
400-4201 4th Ave
Whitehorse, Yukon Y1A 5A1
(867) 667-2514
(867) 667-7132
remaxyukon.com/
Contact Us
Contact us for more information
