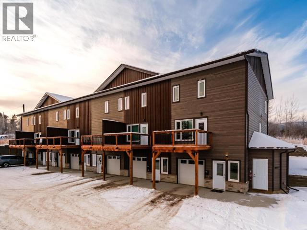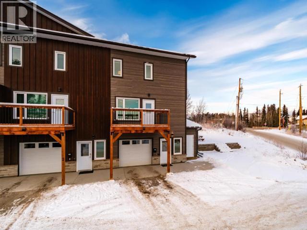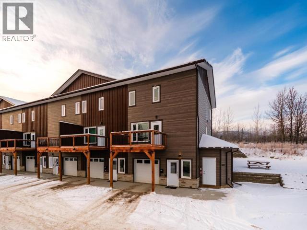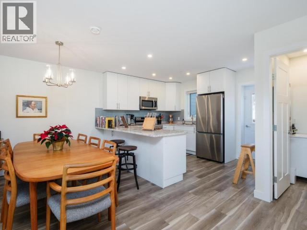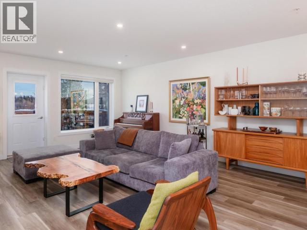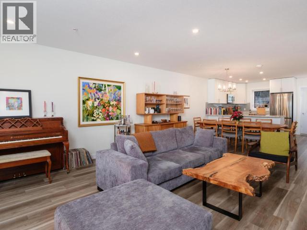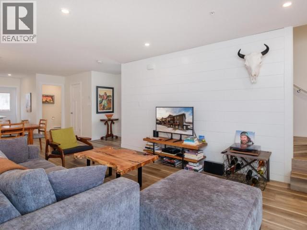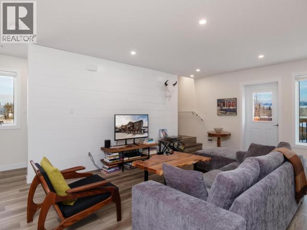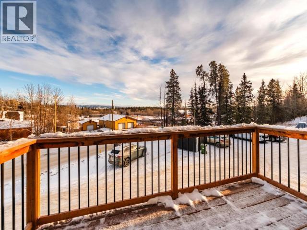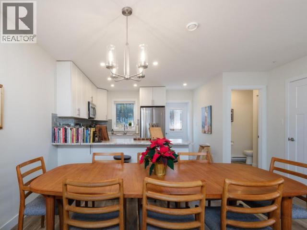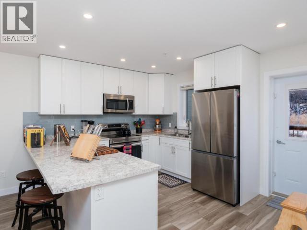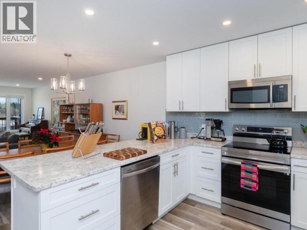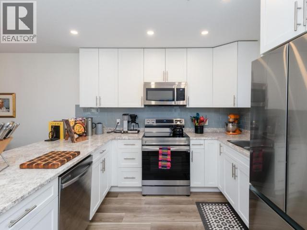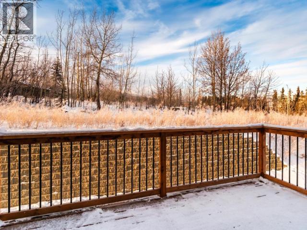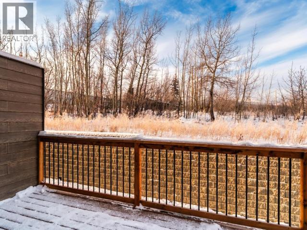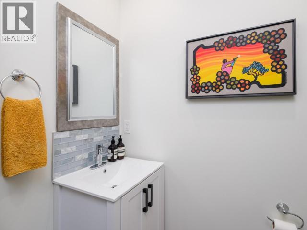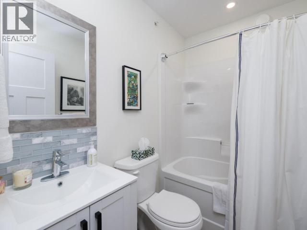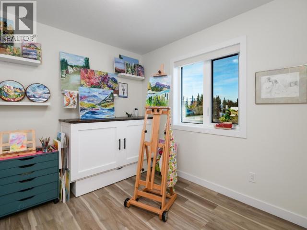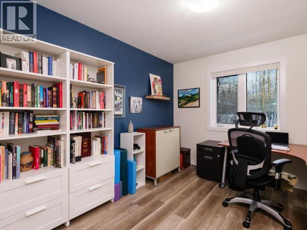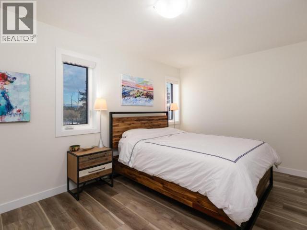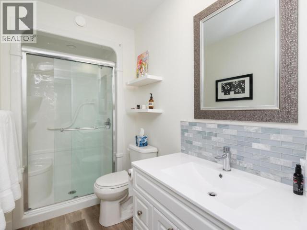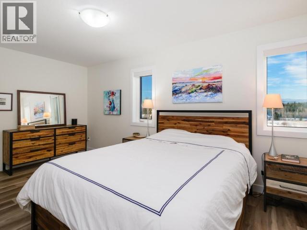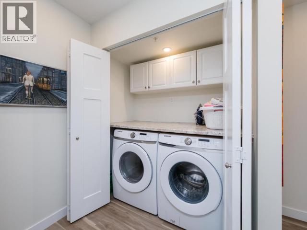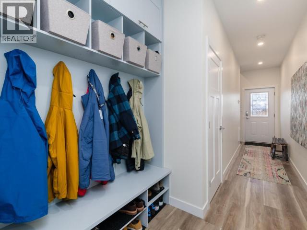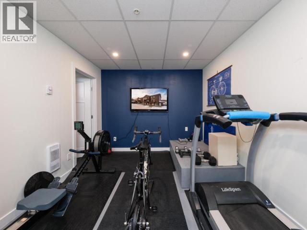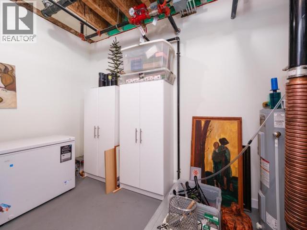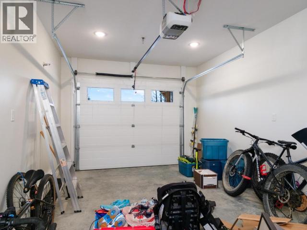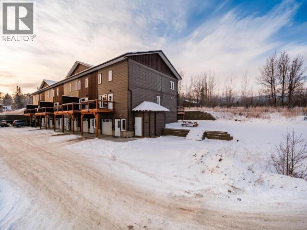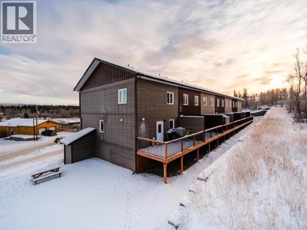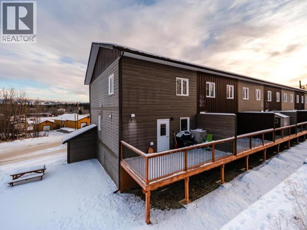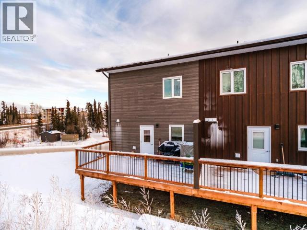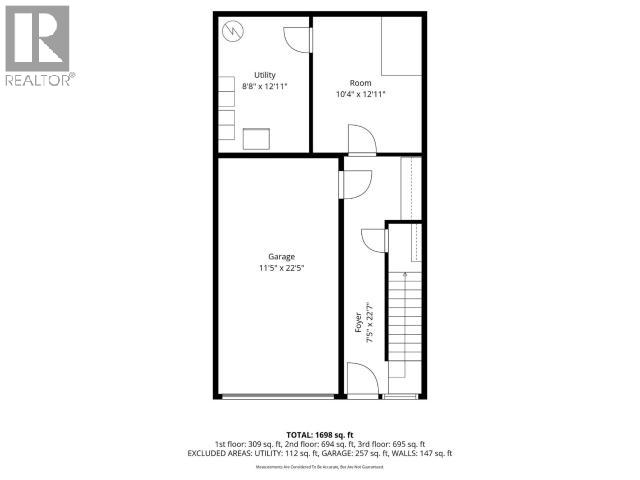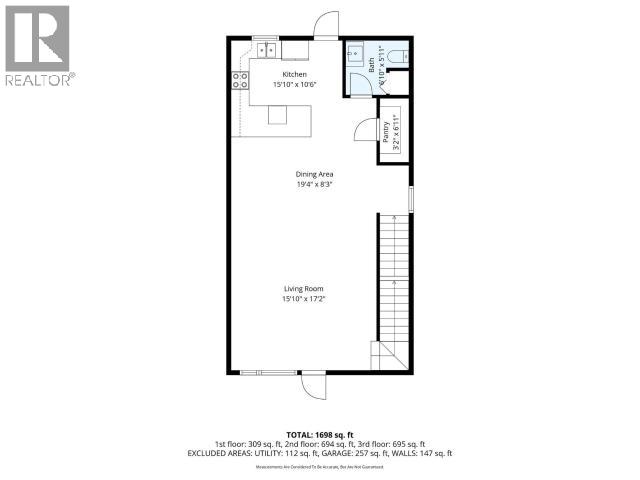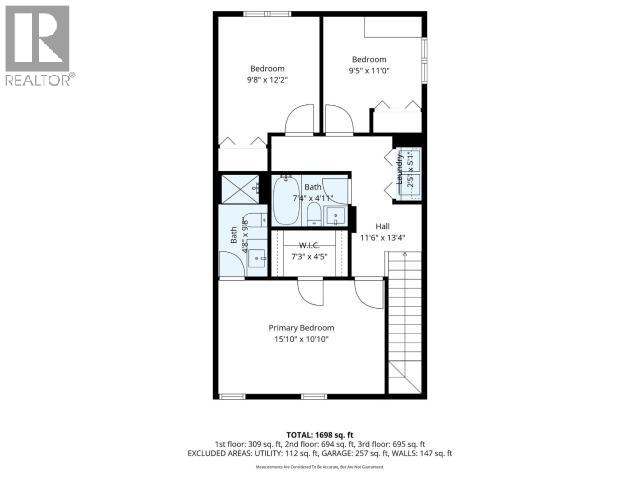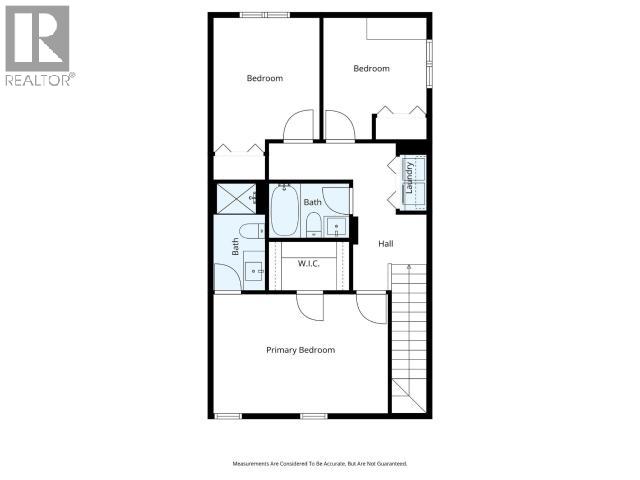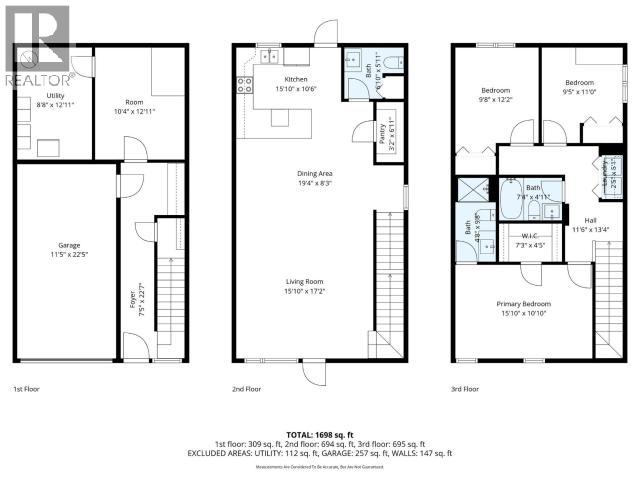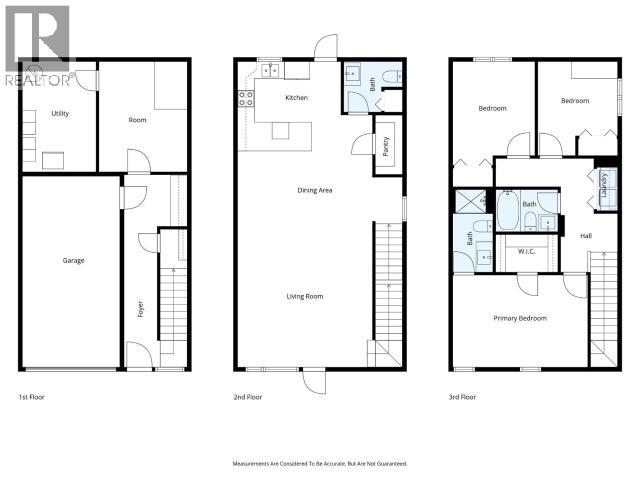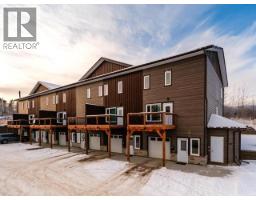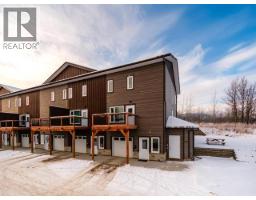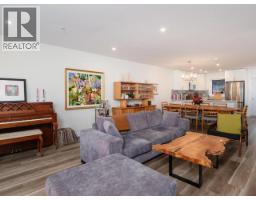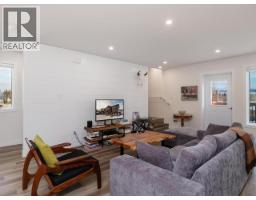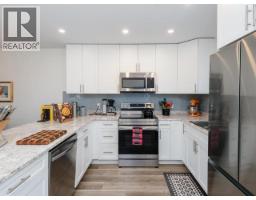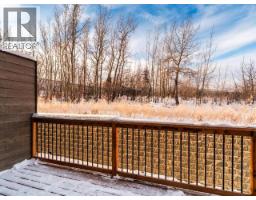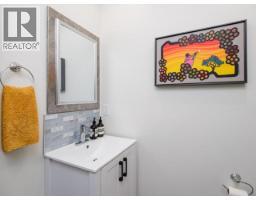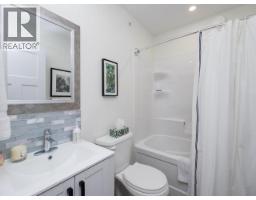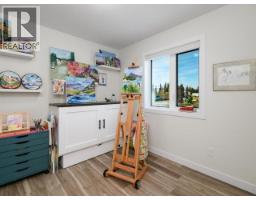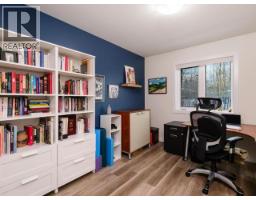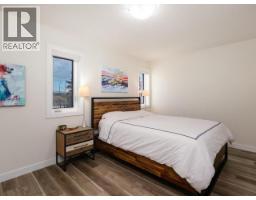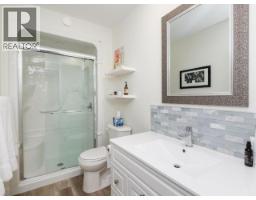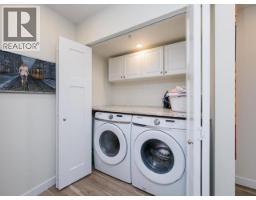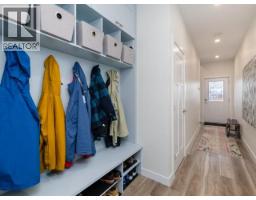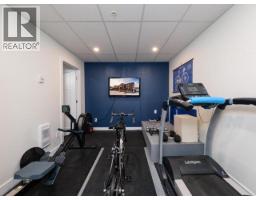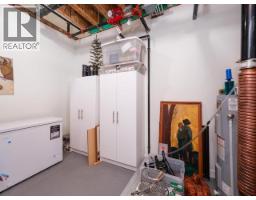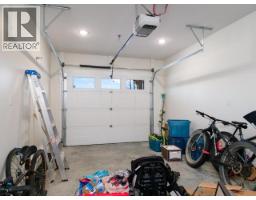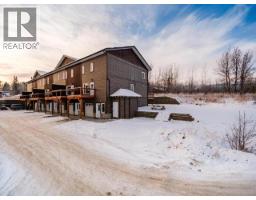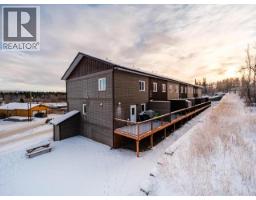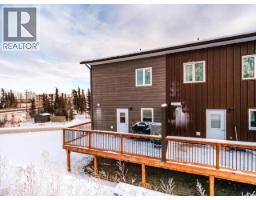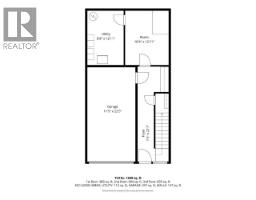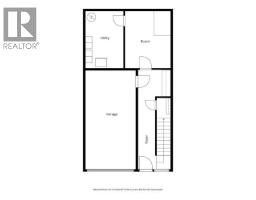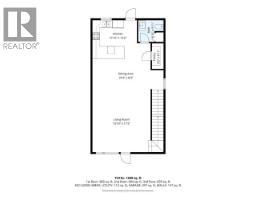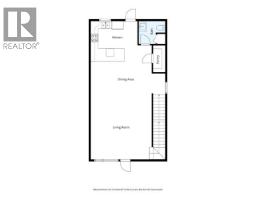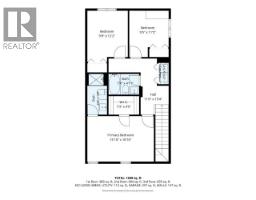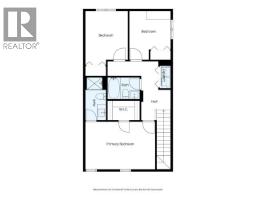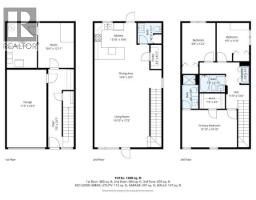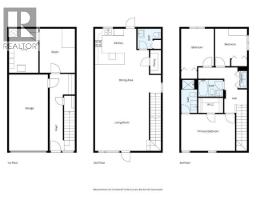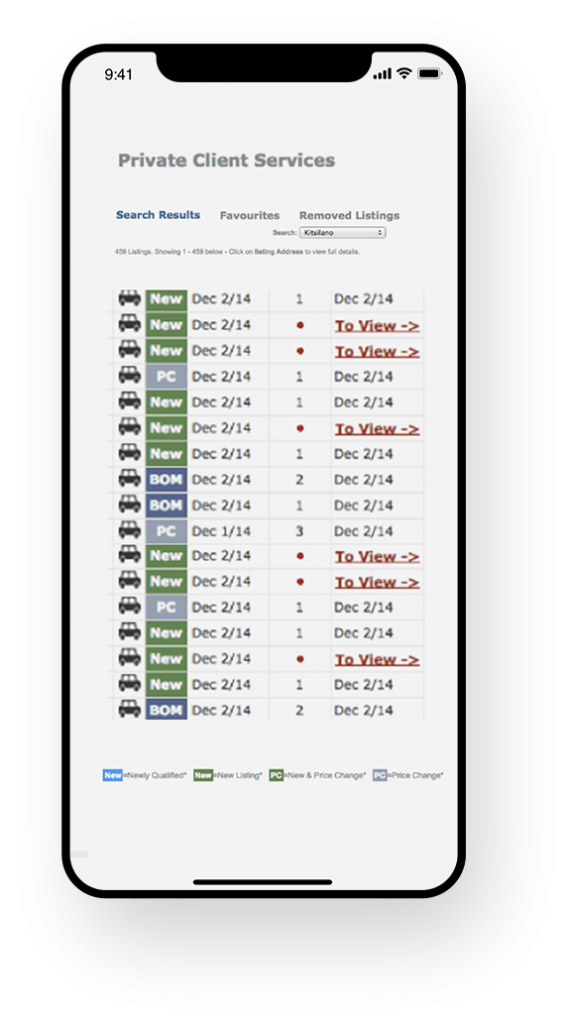1-1805 Dogwood Street Whitehorse, Yukon Y1A 4A1
$579,000Maintenance,
$387.11 Monthly
Maintenance,
$387.11 MonthlyCharming modern 3 bed 3 bath townhome in popular Porter Creek offers the perfect blend of comfort, style, and convenience. With gorgeous mountain views, abundant natural light, and two generous decks, this home is designed for easy living and year-round enjoyment. Step inside to a bright, functional entryway featuring custom built-in coat and shoe storage, leading to a spacious layout with gorgeous luxury vinyl plank flooring throughout--no carpet anywhere. The living room, kitchen, and all three bathrooms have thoughtfully designed modern upgrades, giving the home a contemporary feel. The flexible den on the lower level makes an ideal workout room, craft area, or home office. Additional features include roller blinds, a single-car garage, and a second designated parking spot. Located close to schools, shopping, dining, trails, and downtown, this move-in ready townhome provides the lifestyle you've been looking for--low-maintenance, stylish, and perfectly situated. (id:34699)
Property Details
| MLS® Number | 16989 |
| Property Type | Single Family |
| Structure | Deck |
Building
| Bathroom Total | 3 |
| Bedrooms Total | 3 |
| Appliances | Stove, Refrigerator, Washer, Dryer, Microwave |
| Constructed Date | 2021 |
| Construction Style Attachment | Attached |
| Fixture | Drapes/window Coverings |
| Size Interior | 2,086 Ft2 |
| Type | Row / Townhouse |
Land
| Acreage | No |
Rooms
| Level | Type | Length | Width | Dimensions |
|---|---|---|---|---|
| Above | Primary Bedroom | 16 ft ,3 in | 10 ft ,1 in | 16 ft ,3 in x 10 ft ,1 in |
| Above | 4pc Ensuite Bath | Measurements not available | ||
| Above | 4pc Bathroom | Measurements not available | ||
| Above | Bedroom | 10 ft | 9 ft ,7 in | 10 ft x 9 ft ,7 in |
| Above | Bedroom | 13 ft ,3 in | 9 ft ,9 in | 13 ft ,3 in x 9 ft ,9 in |
| Above | Laundry Room | 3 ft | 6 ft | 3 ft x 6 ft |
| Basement | Foyer | 23 ft | 3 ft ,8 in | 23 ft x 3 ft ,8 in |
| Basement | Den | 12 ft ,8 in | 8 ft ,9 in | 12 ft ,8 in x 8 ft ,9 in |
| Basement | Utility Room | 12 ft ,6 in | 8 ft ,10 in | 12 ft ,6 in x 8 ft ,10 in |
| Main Level | Living Room | 16 ft ,3 in | 17 ft | 16 ft ,3 in x 17 ft |
| Main Level | Dining Room | 16 ft ,3 in | 9 ft | 16 ft ,3 in x 9 ft |
| Main Level | Kitchen | 16 ft ,3 in | 10 ft ,6 in | 16 ft ,3 in x 10 ft ,6 in |
| Main Level | 2pc Bathroom | Measurements not available |
https://www.realtor.ca/real-estate/29141449/1-1805-dogwood-street-whitehorse

(867) 667-7239
400-4201 4th Ave
Whitehorse, Yukon Y1A 5A1
(867) 667-2514
(867) 667-7132
remaxyukon.com/
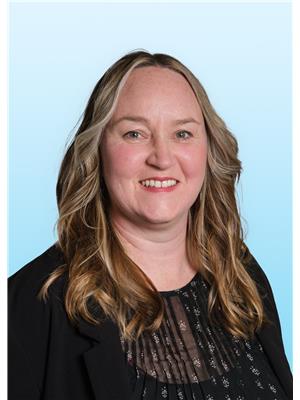
(867) 332-8892
400-4201 4th Ave
Whitehorse, Yukon Y1A 5A1
(867) 667-2514
(867) 667-7132
remaxyukon.com/
Contact Us
Contact us for more information
