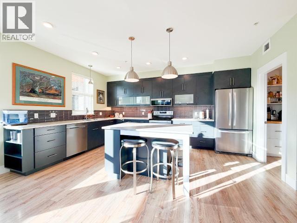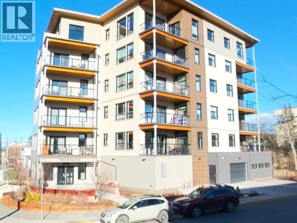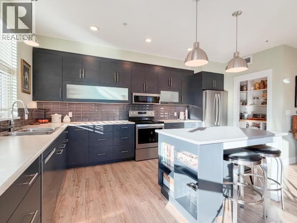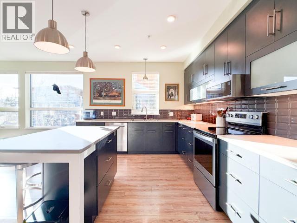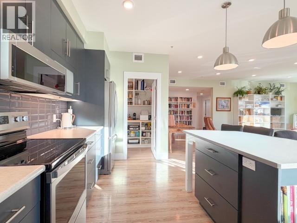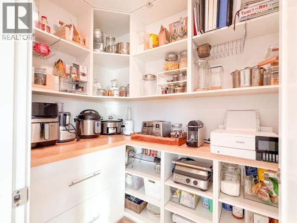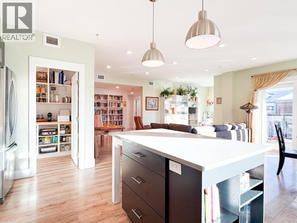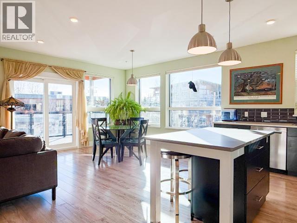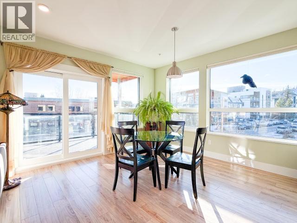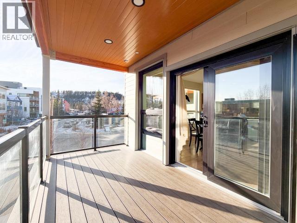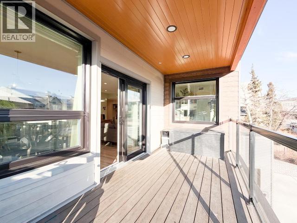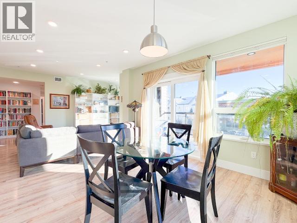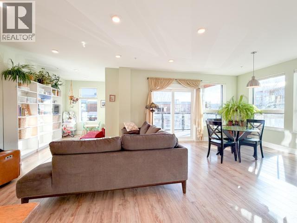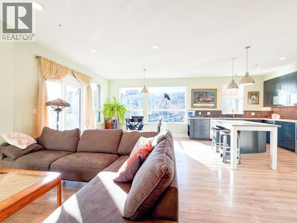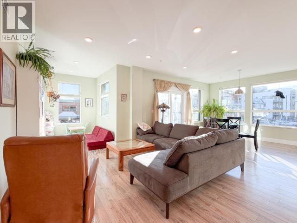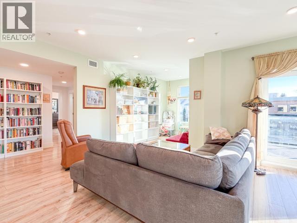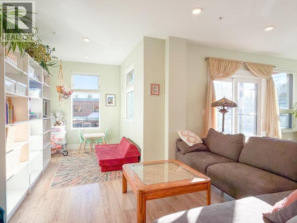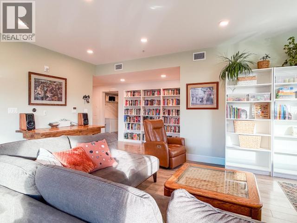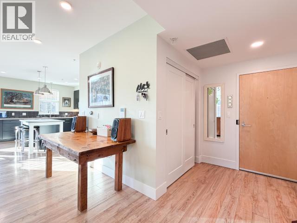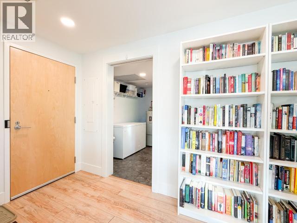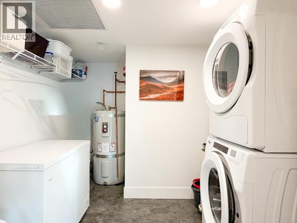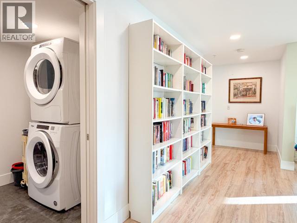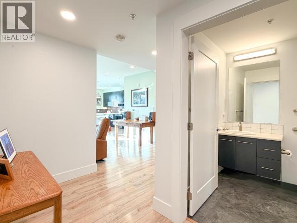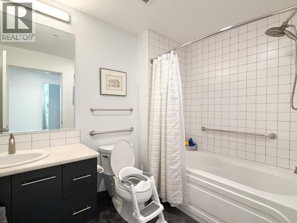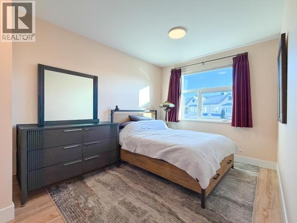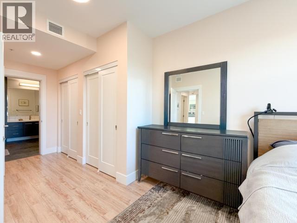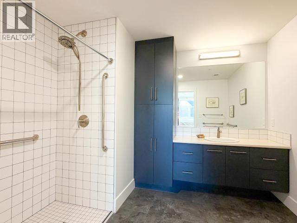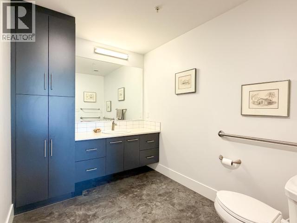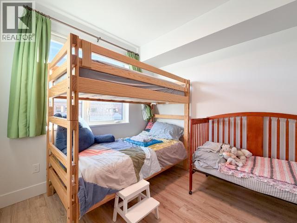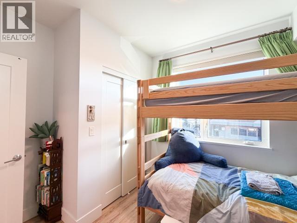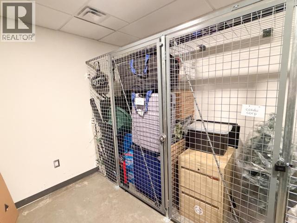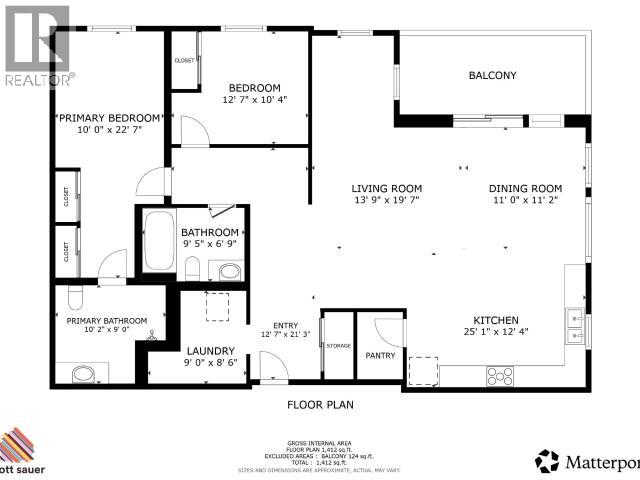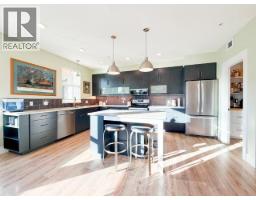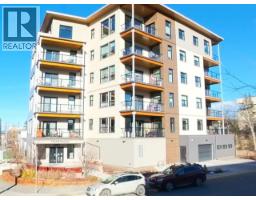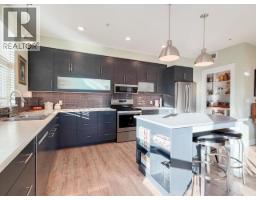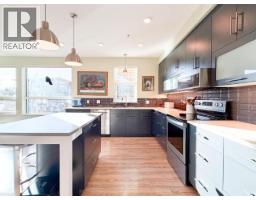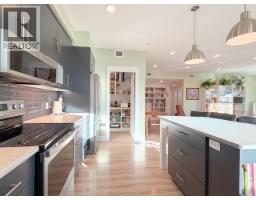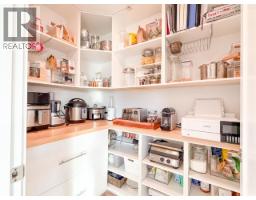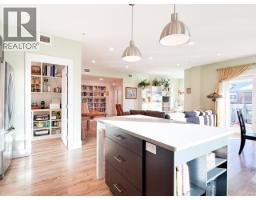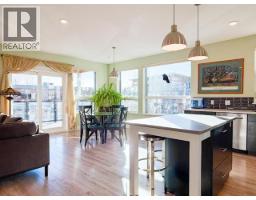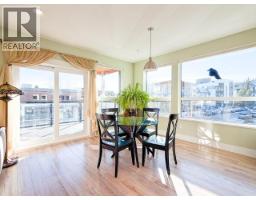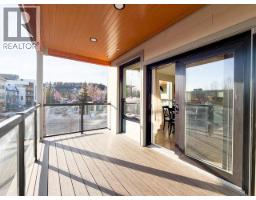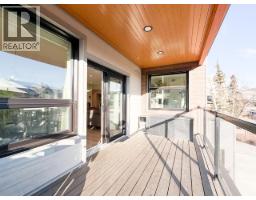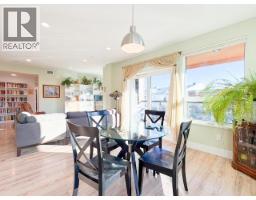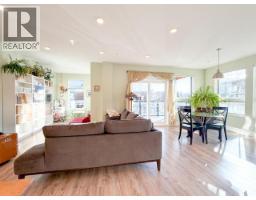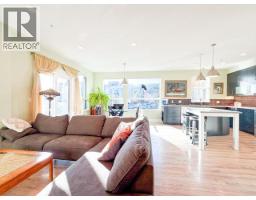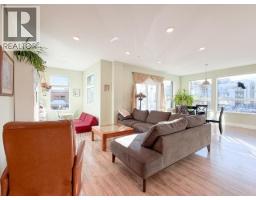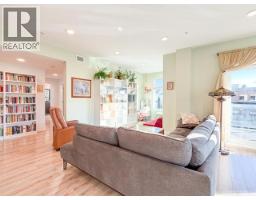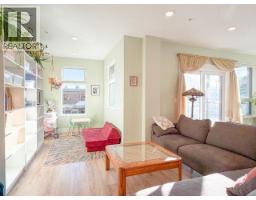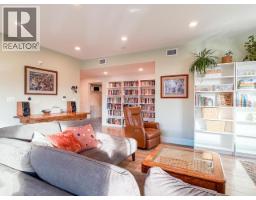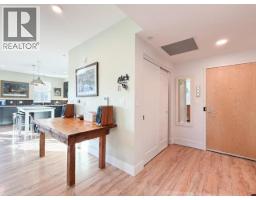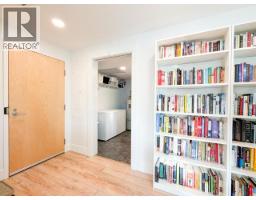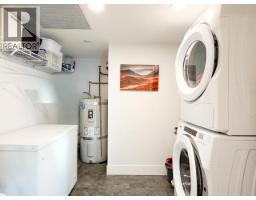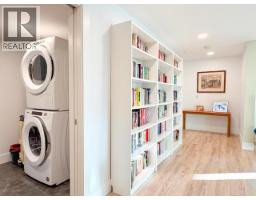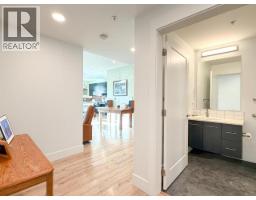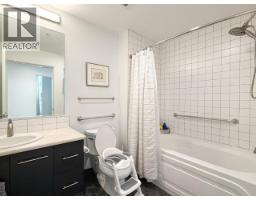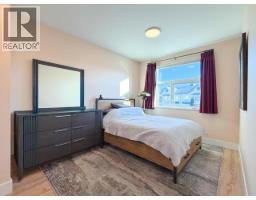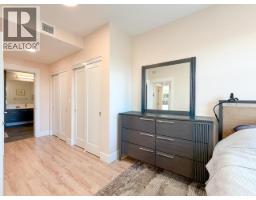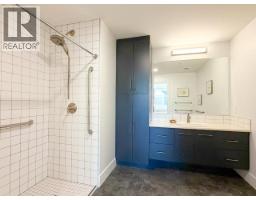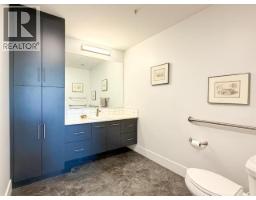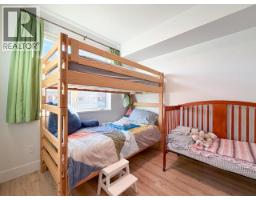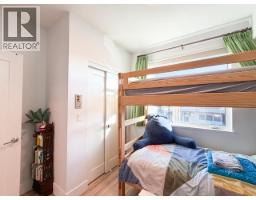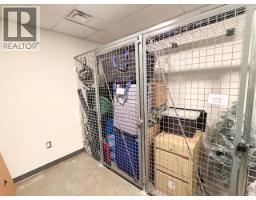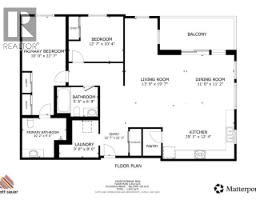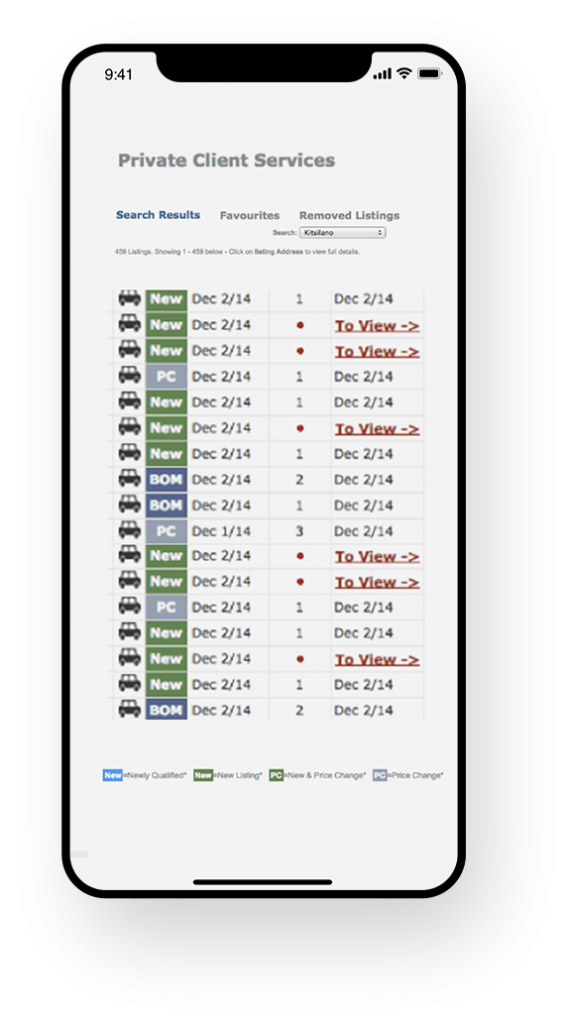204-210 Hawkins Street Whitehorse, Yukon Y1A 1X4
$699,900Maintenance,
$550 Monthly
Maintenance,
$550 MonthlyOpen House Nov 9, 1-2:30 pm. Green Living, modern floorplan. Third and Hawkins is known for its sleek architecture and proactive ownership group. The condo prioritizes comfort and sustainability with its efficient heat pump, keeping you toasty in winter and cool in summer. The open-concept space is bright (oversized windows) and has 9-foot ceilings, with three exterior walls for added privacy. The sleek kitchen features a tiled backsplash, soft-close cabinetry, and a huge walk-in pantry, customized by the owner with solid oak countertops and shelving. The groovy Caesarstone island, perfect for quick meals, will be the center of attention at your housewarming --hors d'oeuvres central. The primary suite offers a walk-through closet and a low-step tiled shower. The second bedroom is perfect for kids or visiting friends with a full bath just across the hall. Additional features include a covered balcony, powered parking, and same-floor storage. It's a beauty! (id:34699)
Open House
This property has open houses!
1:00 pm
Ends at:2:30 pm
Property Details
| MLS® Number | 16921 |
| Property Type | Single Family |
| Features | Corner Site, Balcony |
Building
| Bathroom Total | 2 |
| Bedrooms Total | 2 |
| Appliances | Stove, Refrigerator, Washer, Dishwasher, Dryer, Microwave |
| Constructed Date | 2020 |
| Construction Style Attachment | Attached |
| Size Interior | 1,412 Ft2 |
| Type | Apartment |
Land
| Acreage | No |
| Size Irregular | 1 |
| Size Total | 1 Sqft |
| Size Total Text | 1 Sqft |
Rooms
| Level | Type | Length | Width | Dimensions |
|---|---|---|---|---|
| Main Level | Foyer | 12 ft ,7 in | 7 ft | 12 ft ,7 in x 7 ft |
| Main Level | Living Room | 13 ft ,9 in | 19 ft ,7 in | 13 ft ,9 in x 19 ft ,7 in |
| Main Level | Dining Room | 11 ft | 11 ft ,2 in | 11 ft x 11 ft ,2 in |
| Main Level | Kitchen | 25 ft ,1 in | 12 ft ,4 in | 25 ft ,1 in x 12 ft ,4 in |
| Main Level | Primary Bedroom | 10 ft | 12 ft | 10 ft x 12 ft |
| Main Level | 3pc Bathroom | Measurements not available | ||
| Main Level | Bedroom | 12 ft ,7 in | 10 ft ,4 in | 12 ft ,7 in x 10 ft ,4 in |
| Main Level | 4pc Bathroom | Measurements not available |
https://www.realtor.ca/real-estate/29055811/204-210-hawkins-street-whitehorse

400-4201 4th Ave
Whitehorse, Yukon Y1A 5A1
(867) 667-2514
(867) 667-7132
remaxyukon.com/
Contact Us
Contact us for more information
